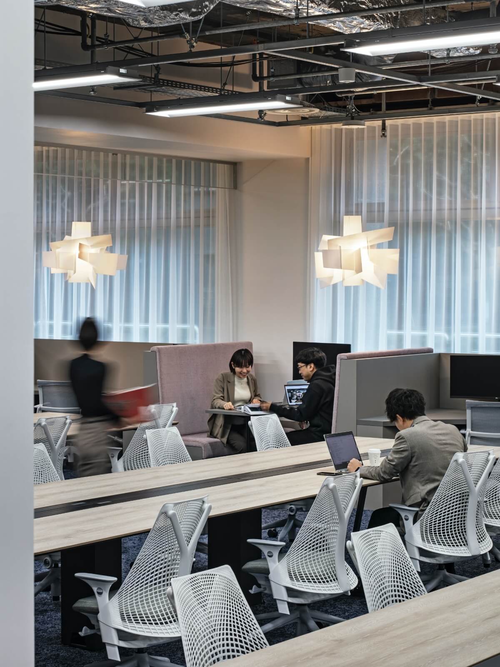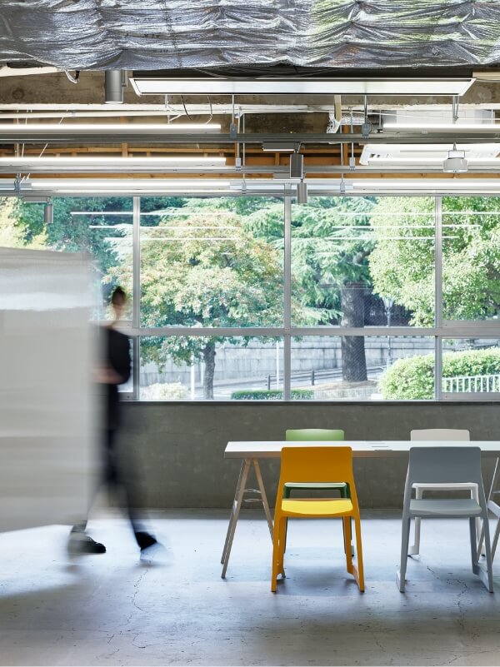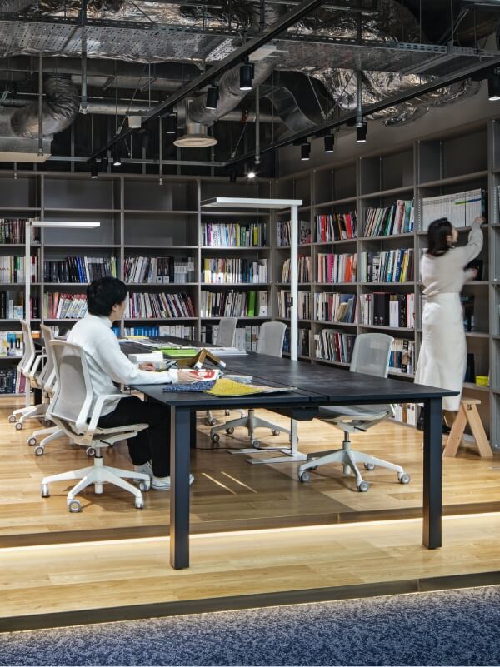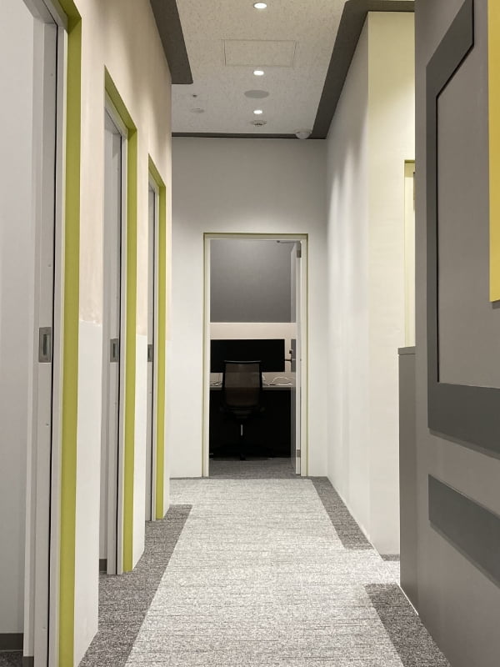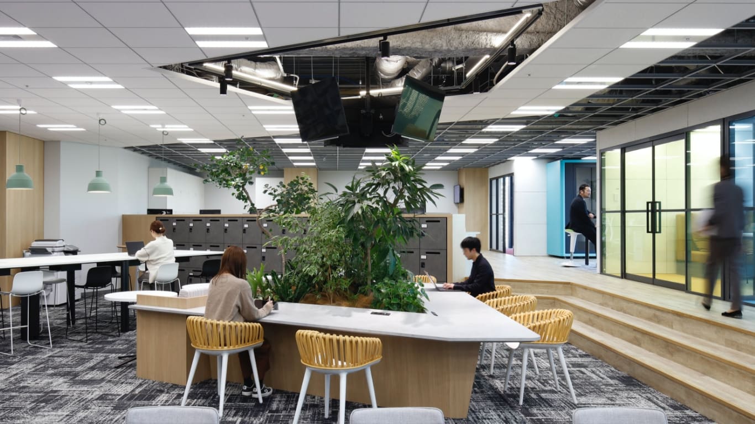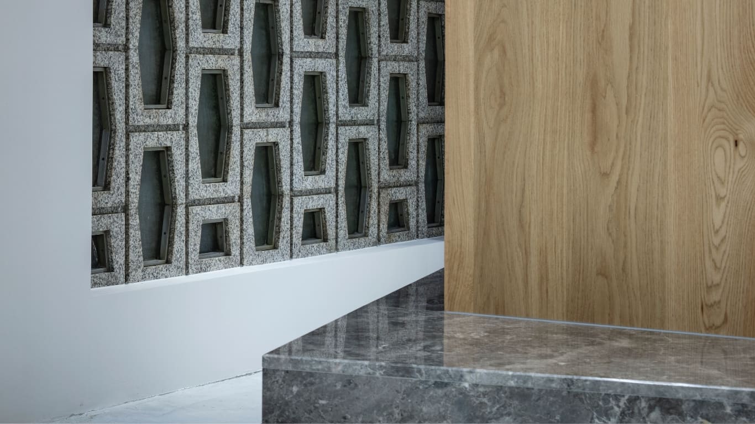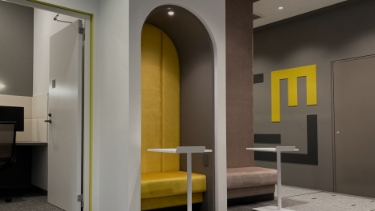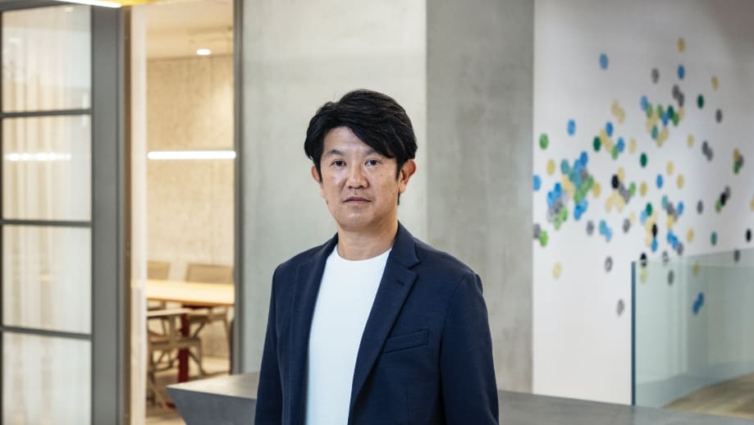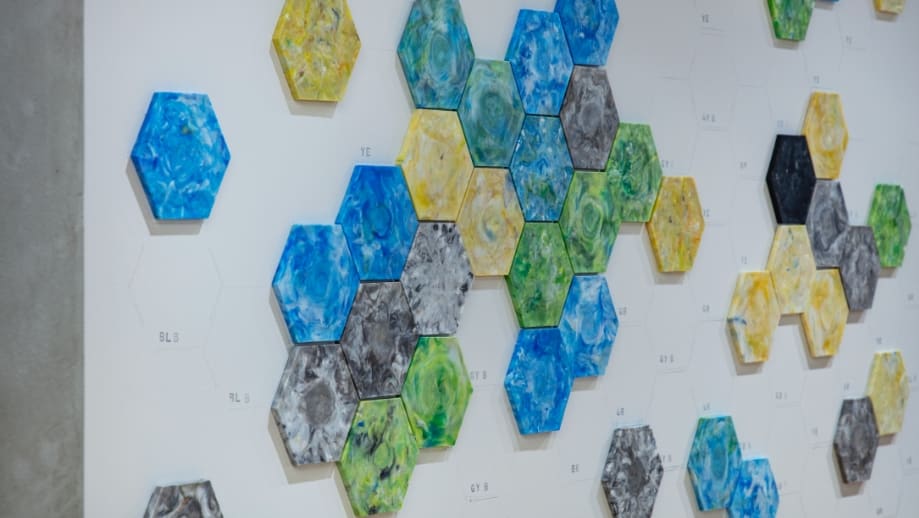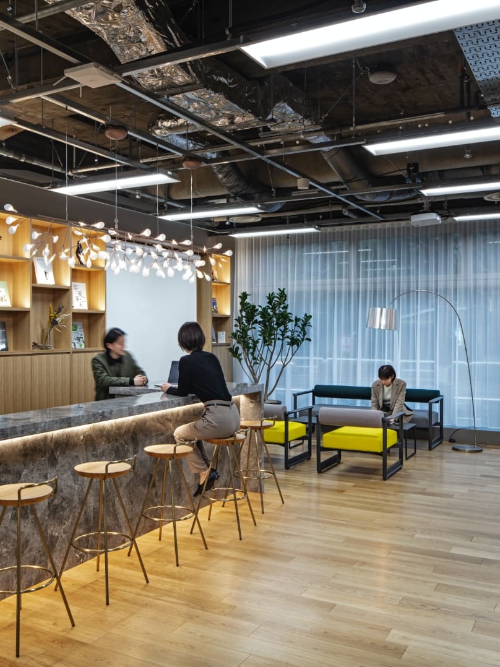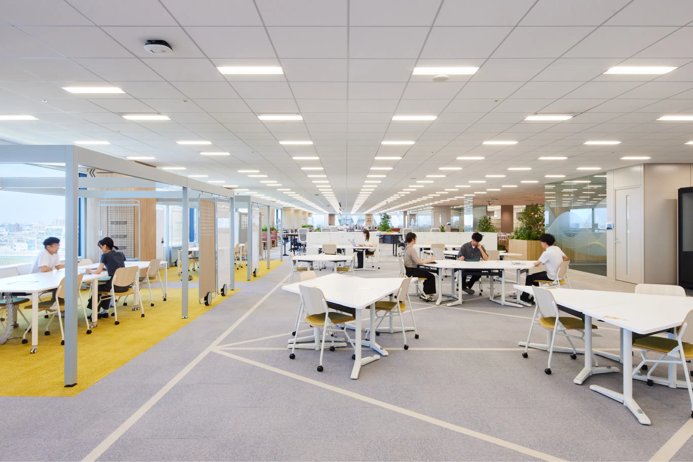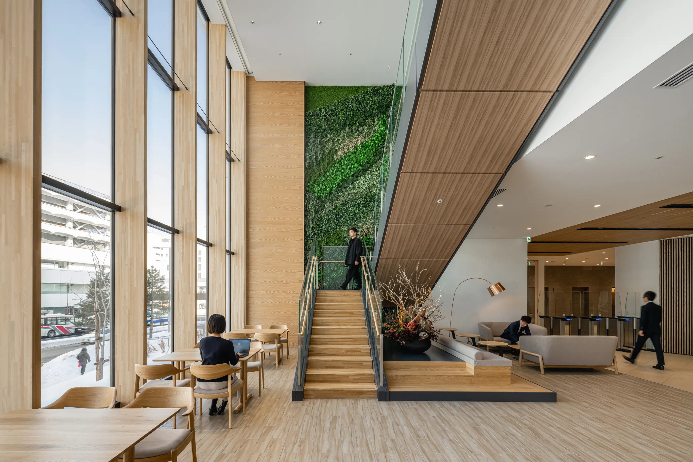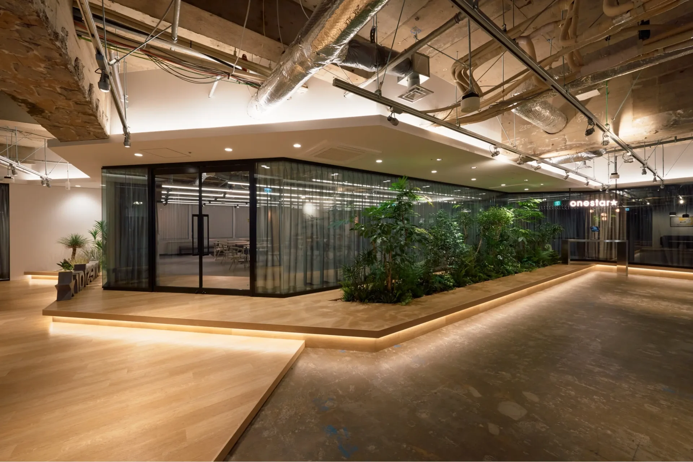JAPAN FOOD HYGIENE ASSOCIATION
Project management / Design / Construction
WORK PLACE
1704.5㎡
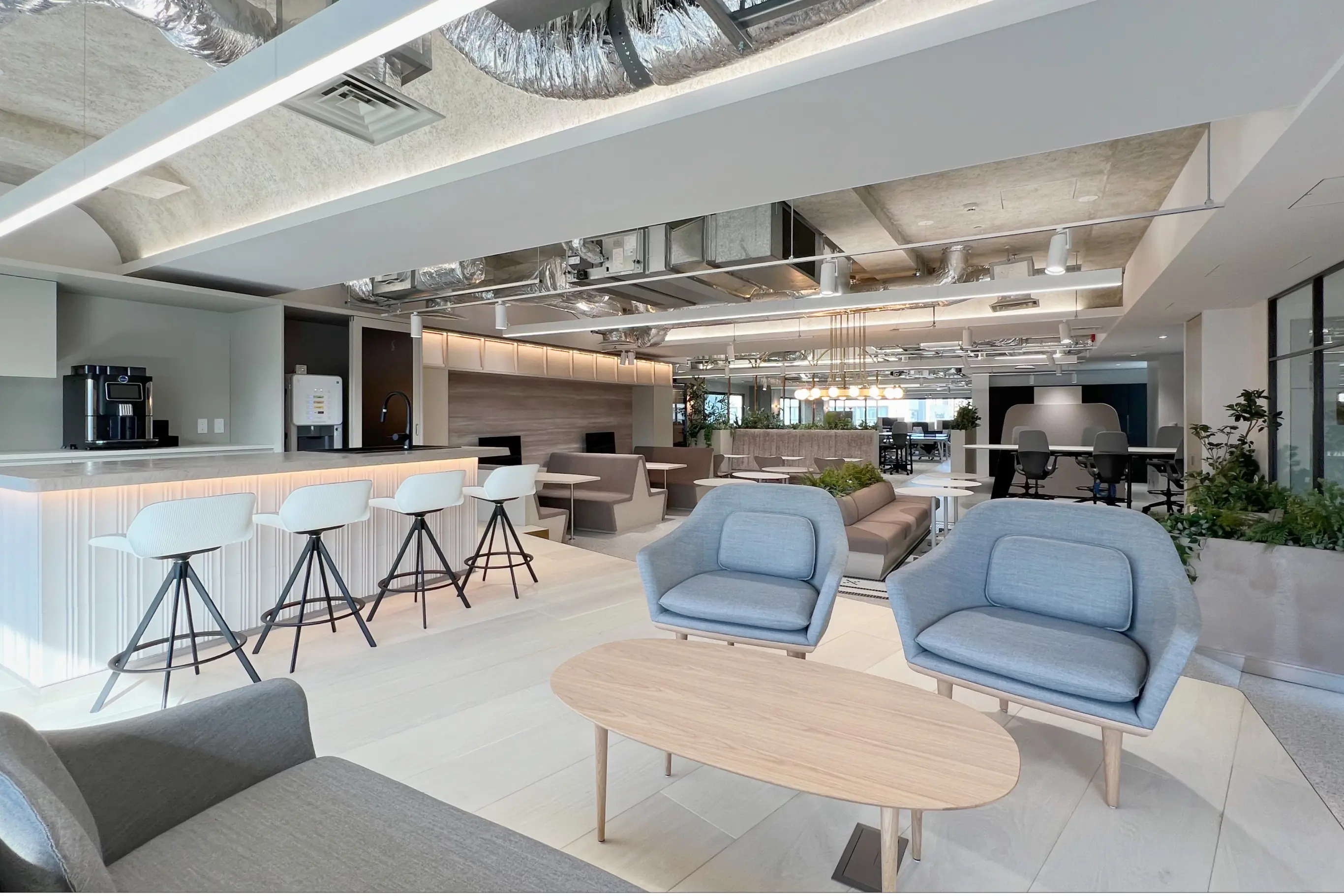
From the past into the future—a workplace that connects history with our time
We were entrusted with the development of the Japan Food Hygiene Association’s new head office at its new location. Beginning with the clarification of requirements through workshops, we pursued a workplace that would embody the client’s corporate identity, bridging the past and the future. The goal of the project was to improve employee satisfaction and productivity and to help them foster a sense of belonging within the association.
CONCEPT
The client is making their first step into the future while cherishing their history and identity on the occasion of the head office relocation. Getting inspired by the sleek shapes evoked by the “hygiene” that the client has always been protecting, we came up with the concept of “Smooth.” We developed a workspace that would not only symbolize a smooth transition from the past into the future, but also leave a clean impression for smooth communication. The client owns the new building, and some of the floors are used by their affiliate companies. By accommodating flexible work arrangements and by incorporating efficient office management, we succeeded in fostering the sense of belonging to help improve employee satisfaction and productivity.
PLANNING
Making use of a structural characteristic called “off-center core,” in which certain elements such as stairs, elevators, and plumbing are clustered on one side of the building, we set up a quiet space in the back of the office space and a bright and lively space in the front. By minimizing the use of walls and using glass in such a way as to create a sense of expansiveness while controlling the acoustic environment, we developed a space with a sense of unity so as to allow the users to both concentrate and communicate.
DESIGN
The entrance space tells of the association’s past with the signboards from its former office building as well as with a digital signage that shows its history in a video. You can learn about the association’s identity as you walk through the entrance space into the office space, which has been designed as a future-oriented space. Furthermore, we added a sense of “succession” by incorporating “smooth” finishes and shapes as well as materials that would age well. By layering small details that would gradually get noticed as they are continued to be used, we developed a space which quietly speaks of the concept.

The building entrance has a nook for displaying the signboards from the association’s former office building as a prologue of the past that tells of the association’s history.

Digital signage has been installed in the corridor on the 1st floor. From the timeline, you can learn about the history of the Japan Food Hygiene Association.

These elevators lead you to the office floor.

As you get off the elevator, you will see glass walls through which you can see the office space that symbolizes the future.

As you step inside, you will be welcomed by a lively space that is centered around a counter.


For the lighting plan, we incorporated the idea of circadian rhythms to create a work environment that feels natural to the human body.

You can enjoy working by flexibly choosing when and where to work based on your job and mood.



This is the “team desks” area. We infused the space with a sense of “succession” by using certain materials for the ceiling and columns, such as old concrete-like paint that makes them look as if they have aged beautifully over time, instead of using only new things.




The chairman’s room/eight-person meeting room also follows the overall design concept. With a tray ceiling, glass, and sashes with rounded corners, the space provides a relaxing and welcoming atmosphere for communication.

The women’s restroom has been built in such a way as not only to provide superior usability, but also to allow employees and guests to relax and refresh their minds.

In line with the overall design concept, the men’s restroom features a chic atmosphere using tiles with muted colors.
LAUNCH
We believe that we achieved the objective of this relocation and office development project not only by solving the issues the client had, but also by infusing the client’s corporate identity into the spaces. We received positive feedback from the client about their satisfaction after completion, and we hope that they will build a great future at their new location.
PROJECT FLOW
-
Clarification of requirements
We held workshops to identify the issues and latent needs that the client had regarding work arrangements and office management. Our objective was to develop a place that would support the client’s sustainable growth by accommodating paperwork digitization and diverse work situations for the purpose of improving employee satisfaction and productivity and of fostering the sense of belonging within the association.
-
Concept design
The concept of this project was “Smooth,” which represents smooth communication and cleanliness and symbolizes the transition from the past into the future, reflecting the way the client is making their first step into the future while cherishing their history and identity. We put effort into giving shape to the concept by ensuring consistency in the design for everything from work arrangements to office management.
-
Basic plan
We developed the layout of each floor by making use of the structural characteristics of the building. While ensuring both consistency and uniqueness for the 1st through the 8th floors, we pursued designs with a focus on functionality and efficiency.
-
Implementation design
We developed sophisticated spaces through meticulous attention to detail as well as to impressive design elements, muted colors, and high-quality materials, such as the video screen on the 1st floor and the skeleton ceiling on the 8th floor.
-
Cost adjustment
From the initial phase to the design presentation, we thoroughly implemented cost management to meet the client’s budget. We ensured cost optimization by making sure that nothing was missing while keeping cost-effectiveness in mind.
-
Work environment development
Through close cooperation between the design team and the construction team, we successfully developed a symbolic design with a sense of openness. In particular, the raising of the ceiling height of the 8th floor was made possible by the repeated conducting of structural frame surveys, equipment changes, and on-site adjustments. Through regular meetings with the client and other companies involved, we carried out progress management minutely for thorough and proper execution of the construction work.
PROJECT DATA
Client: JAPAN FOOD HYGIENE ASSOCIATION
Project: JAPAN FOOD HYGIENE ASSOCIATION and affiliated companies: Food Hygiene Center & Head Office Relocation Project
Business: Work Place Construction
Role: Project management / Design / Construction
Completion Date: 2024.1
Size: 1704.5㎡
Location: Taito-ku, Tokyo
Category: Lectures, instructions, etc. to food-related companies on food hygiene management; various efforts including those for improving food hygiene knowledge of consumers; publication business; mutual aid business; food hygiene research, etc.
CREDIT
- Project management
Frontier Consulting Co., Ltd.
- Design
Frontier Consulting Co., Ltd.
- Construction
Frontier Consulting Co., Ltd.
- Photograph
Teppei Hori
BACK TO ALL
CONTACT
If this project got you interested, please do not hesitate to contact us.
Our specialized staff will be glad to answer any of your questions.
