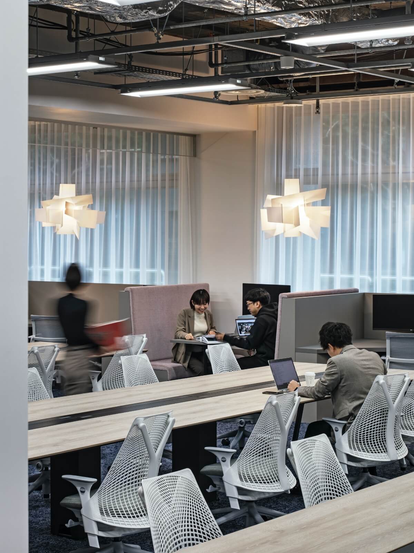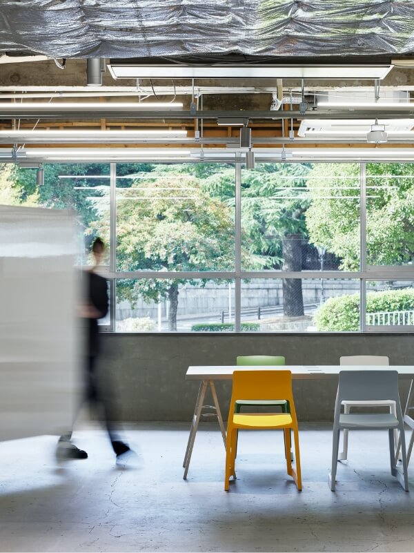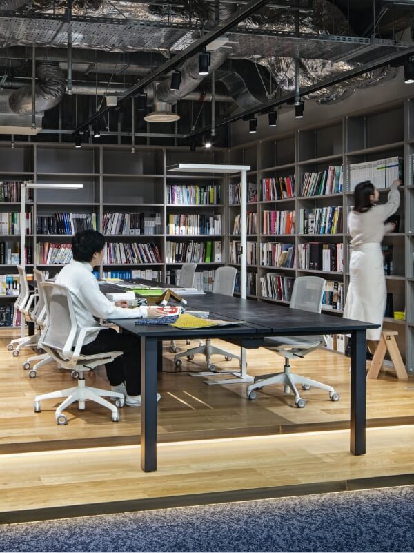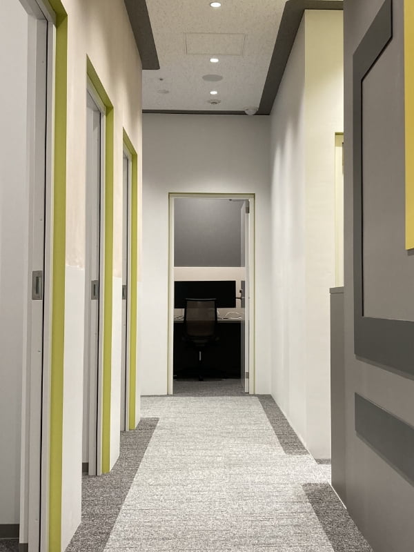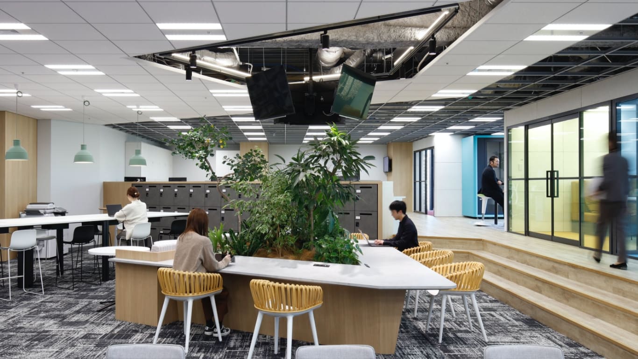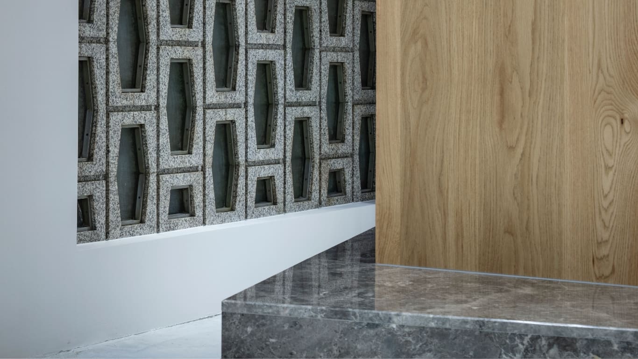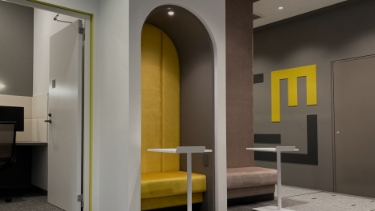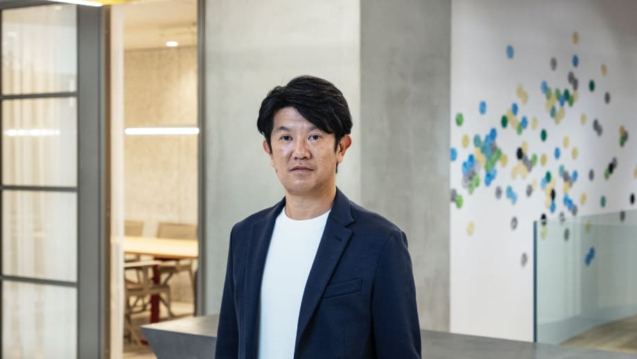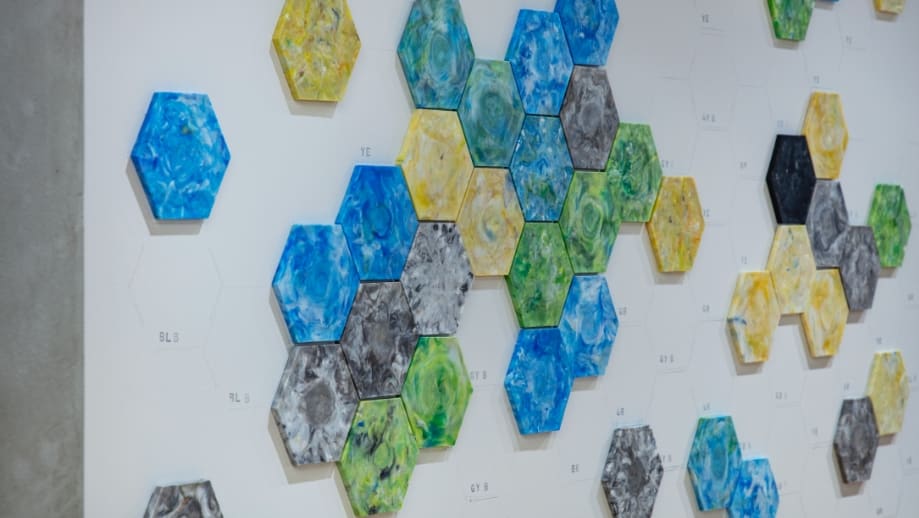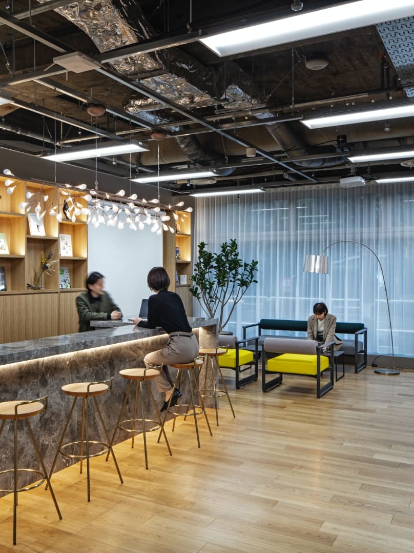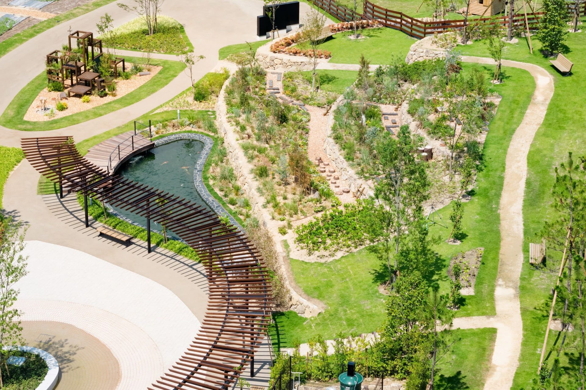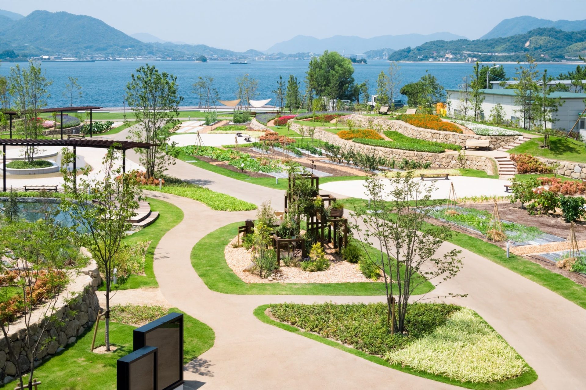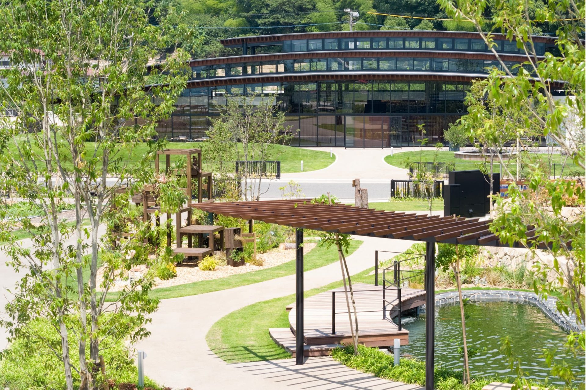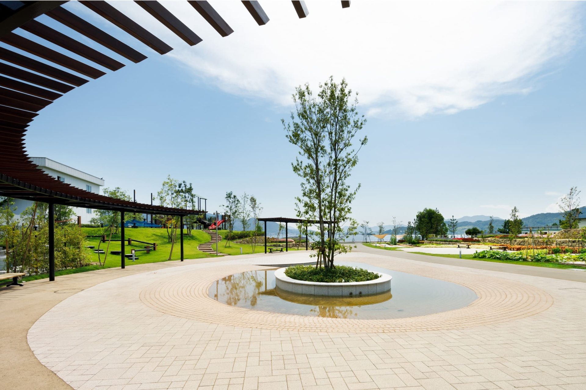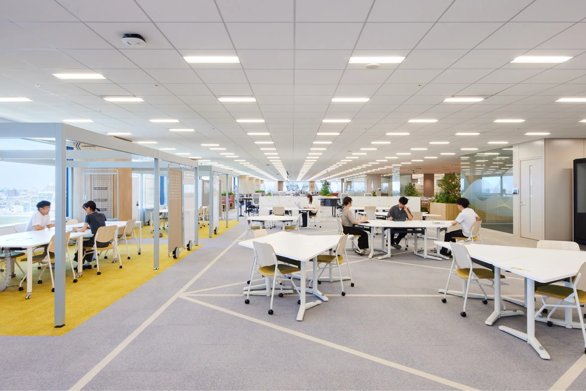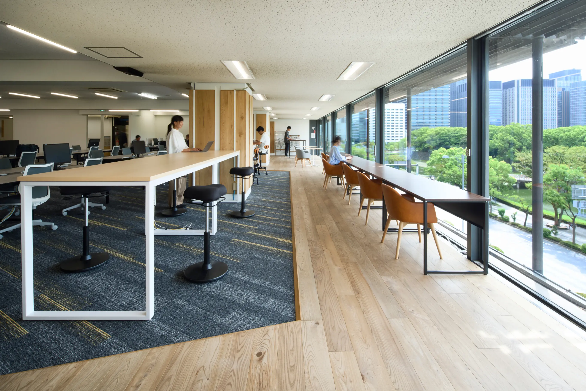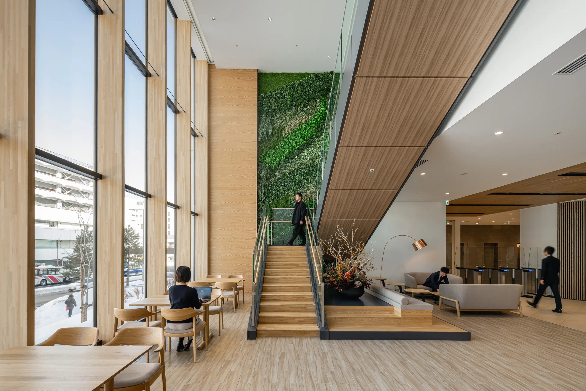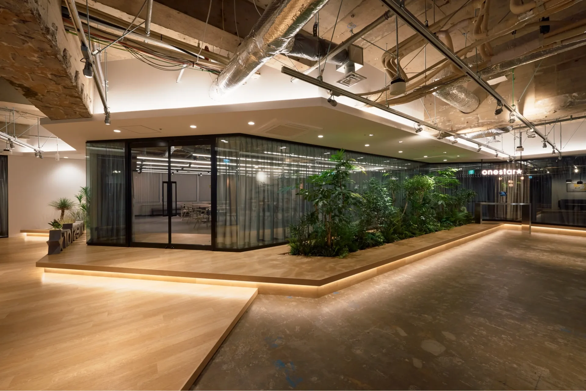MANDA FERMENTATION CO.,LTD.
Project Management / Design / Operational Support
WORK PLACE
17,200㎡
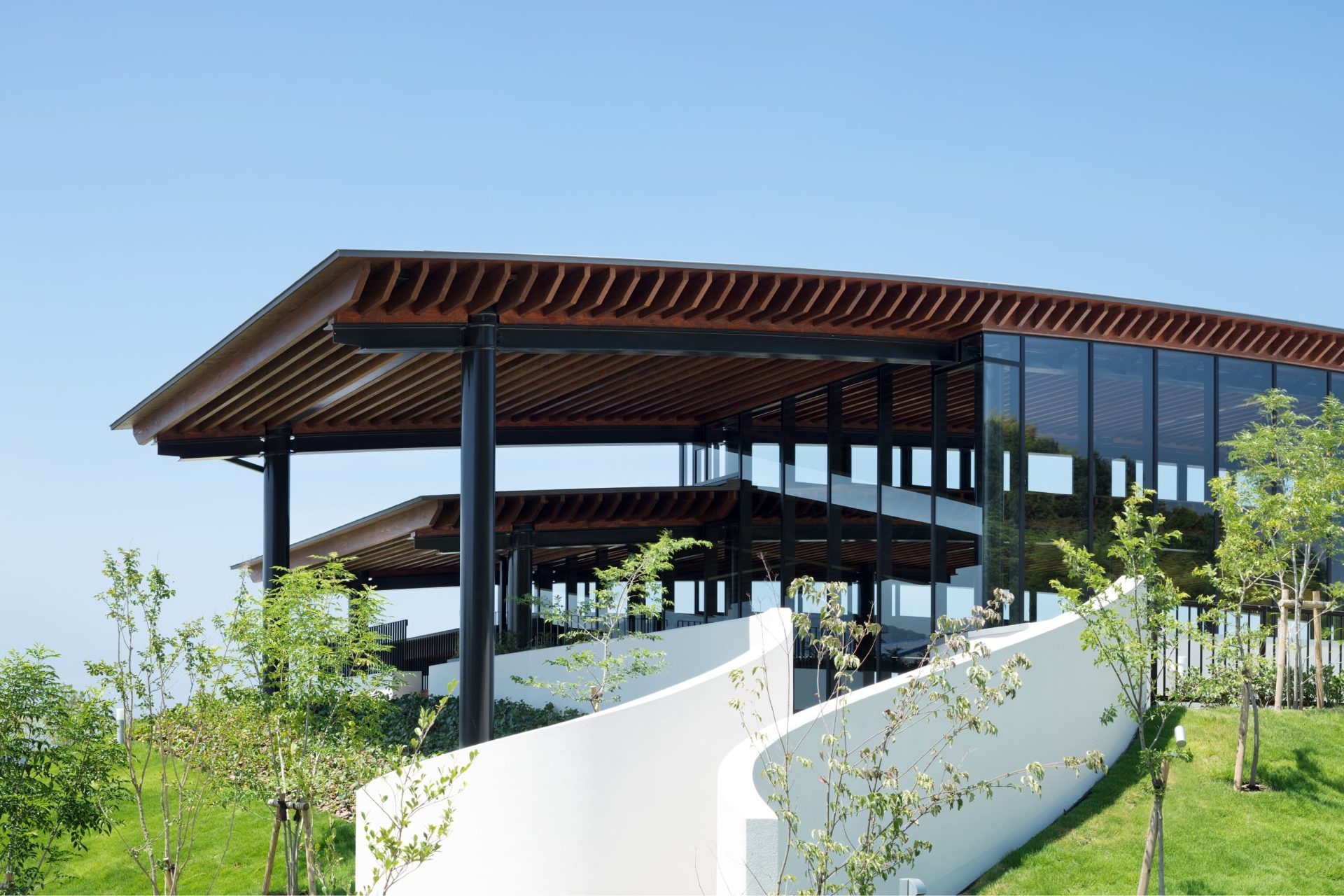
Updating all head office functions to transform it into a theme park for popularizing corporate culture
Manda Fermentation Co., Ltd. is a fermentation technology company located in Innoshima, Onomichi, a city in Hiroshima, and it is known for the manufacturing and sale of health food product “Manda Koso”. The “HAKKO Park” project was a large-scale project through which the client hoped to transform their company premises into a theme park for popularizing fermentation by reinventing the workplace environment and by rethinking the way they are perceived outside the company including the local communities. For about six years, we took part in all the processes of the project, from concept planning to basic design, detailed design, construction work, management planning, and on to management support.
CONCEPT
In starting the project, Manda Fermentation set three objectives—to make it a place where “you can learn everything about Manda Fermentation,” where “you can experience the extraordinary,” and one which “the employees can be proud of.” To create a place where this vision can be really felt anytime and by anyone, we came up with the idea of transforming the entire premises into a park, HAKKO Park. To turn the slogans into reality, we designed “Gate,” “Garden,” and “Hall”—the facilities that constitute the park.
PLANNING
We proposed “Gate” to be a visitor center that functions as a symbol of Manda Fermentation’s corporate brand, “Garden” to be a place where people can enjoy the beauty and the quality of the products and Innoshima, and “Hall” to be a theater where the factory tour begins and where introductory videos are played. We thought that the employees would be able to work with more pride in the company, by having them be conscious that people are watching both them and also the company as a whole.
DESIGN
When designing the individual facilities and the employee cafeteria inside the park, we did not want them to look like they are independent of each other. So, we kept their design simple so as to make them blend in with Innoshima’s rich nature when viewed from afar. The important thing was to have anyone, whether they be visitors or the employees, be able to easily understand the concept of “a theme park for popularizing fermentation” and to enjoy its charm.
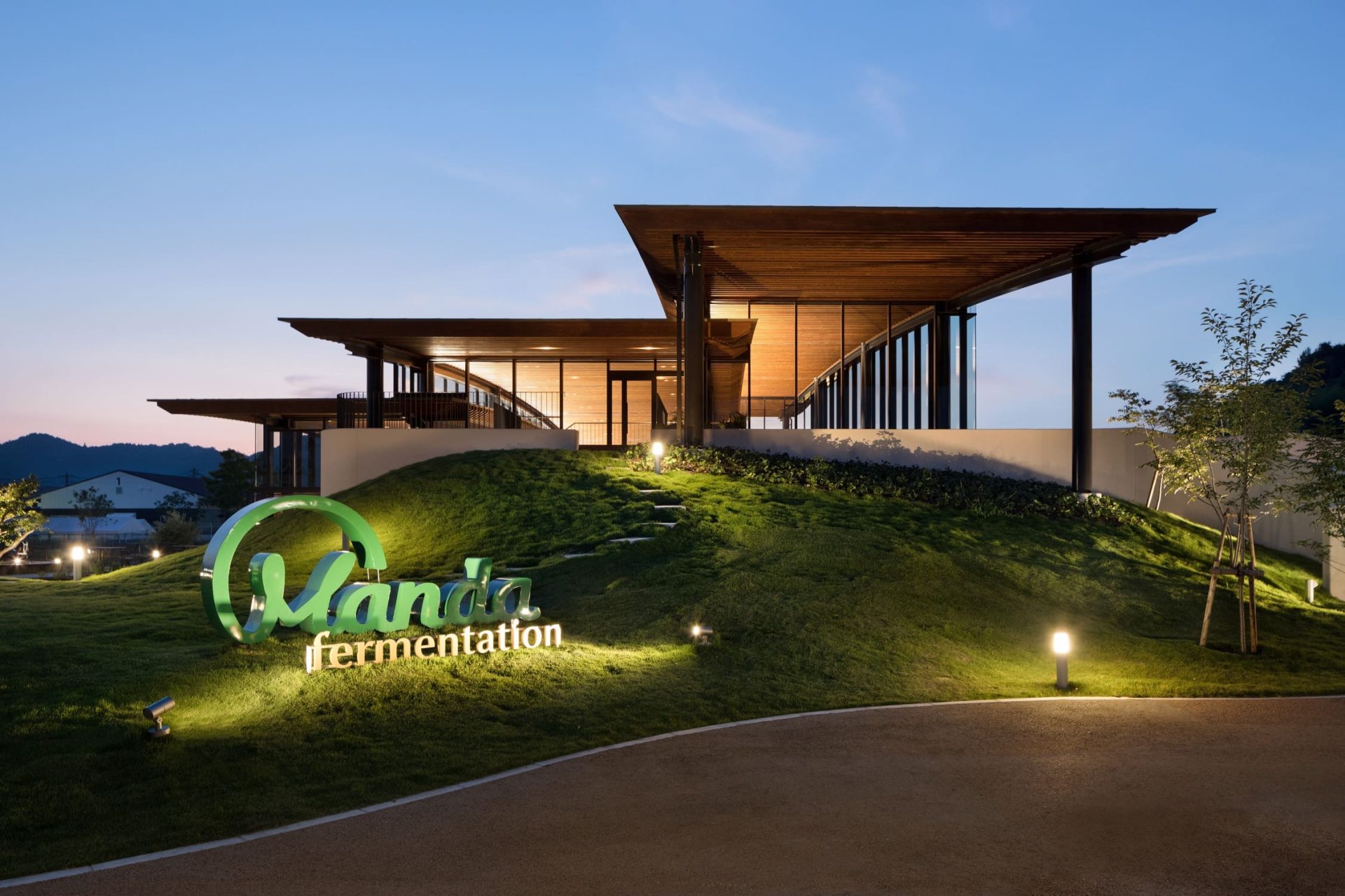
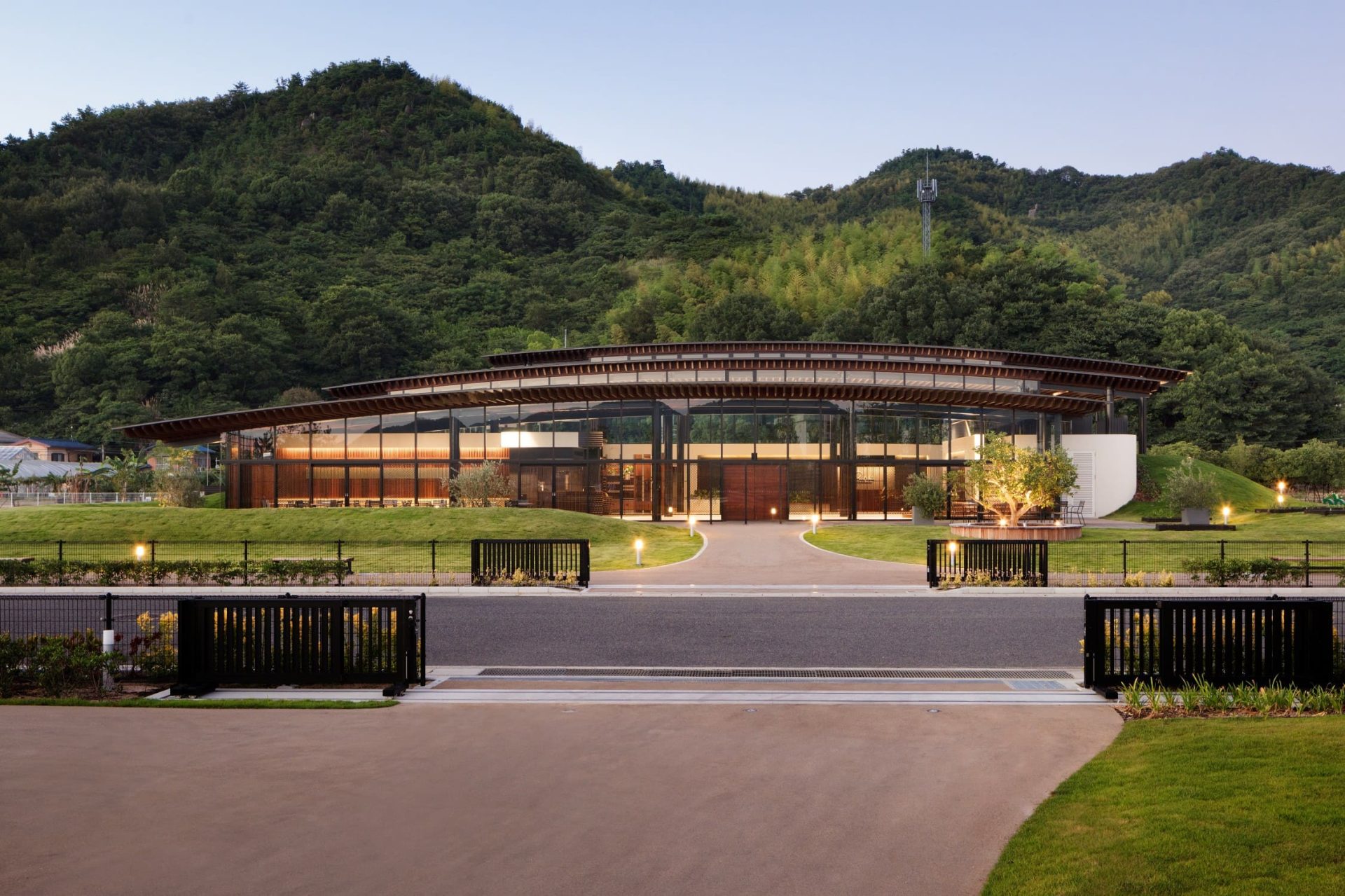
We were awarded with the 2018 Good Lighting Award for the way the illumination matched with the shapes of the buildings, as well as for our design that accentuates spatial edges and surfaces.
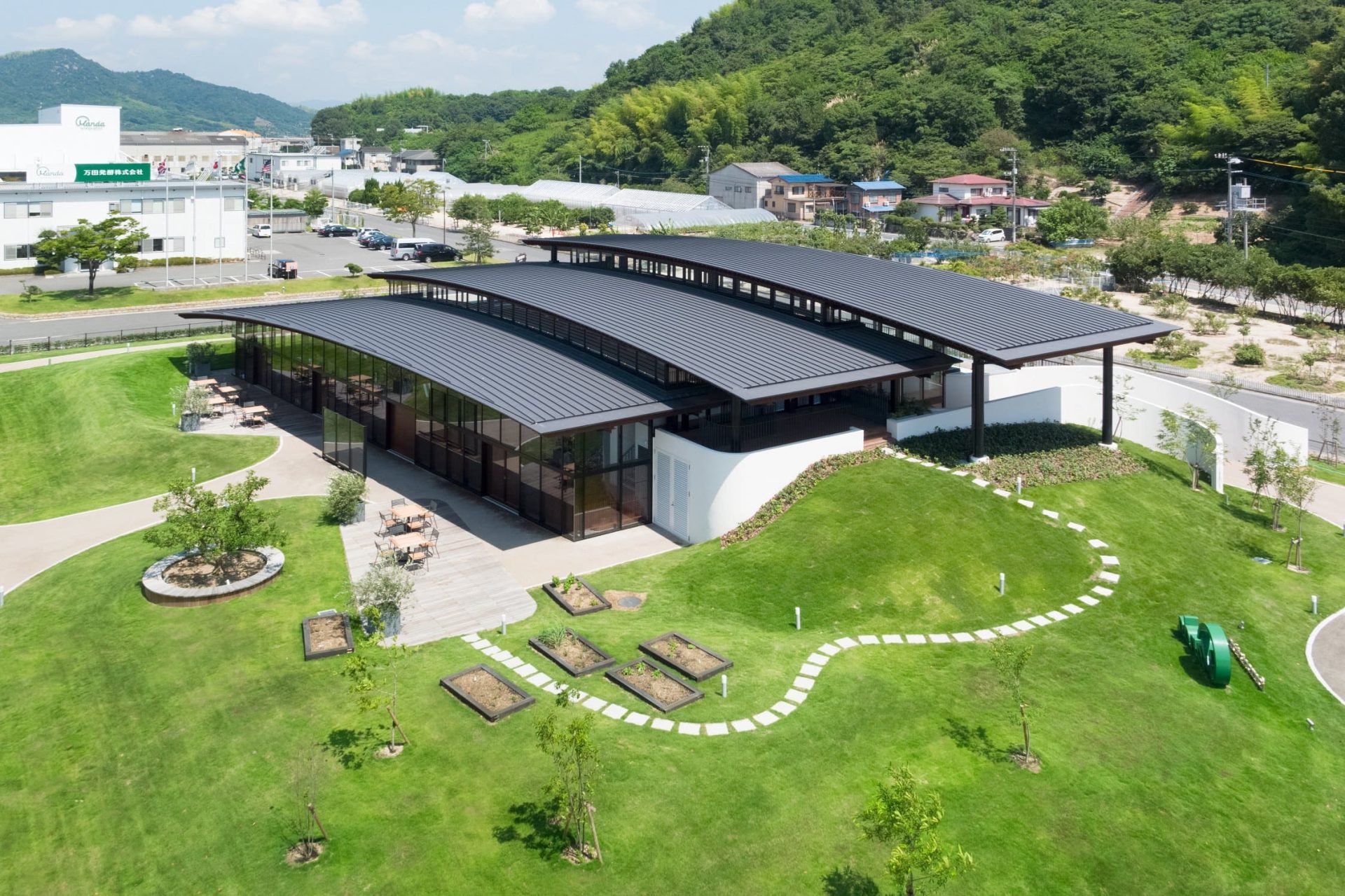
The design of HAKKO Gate building’s three arched roofs with different heights, which were aimed to be in harmony with Innoshima’s lush nature and landscape, is truly representative of the project.
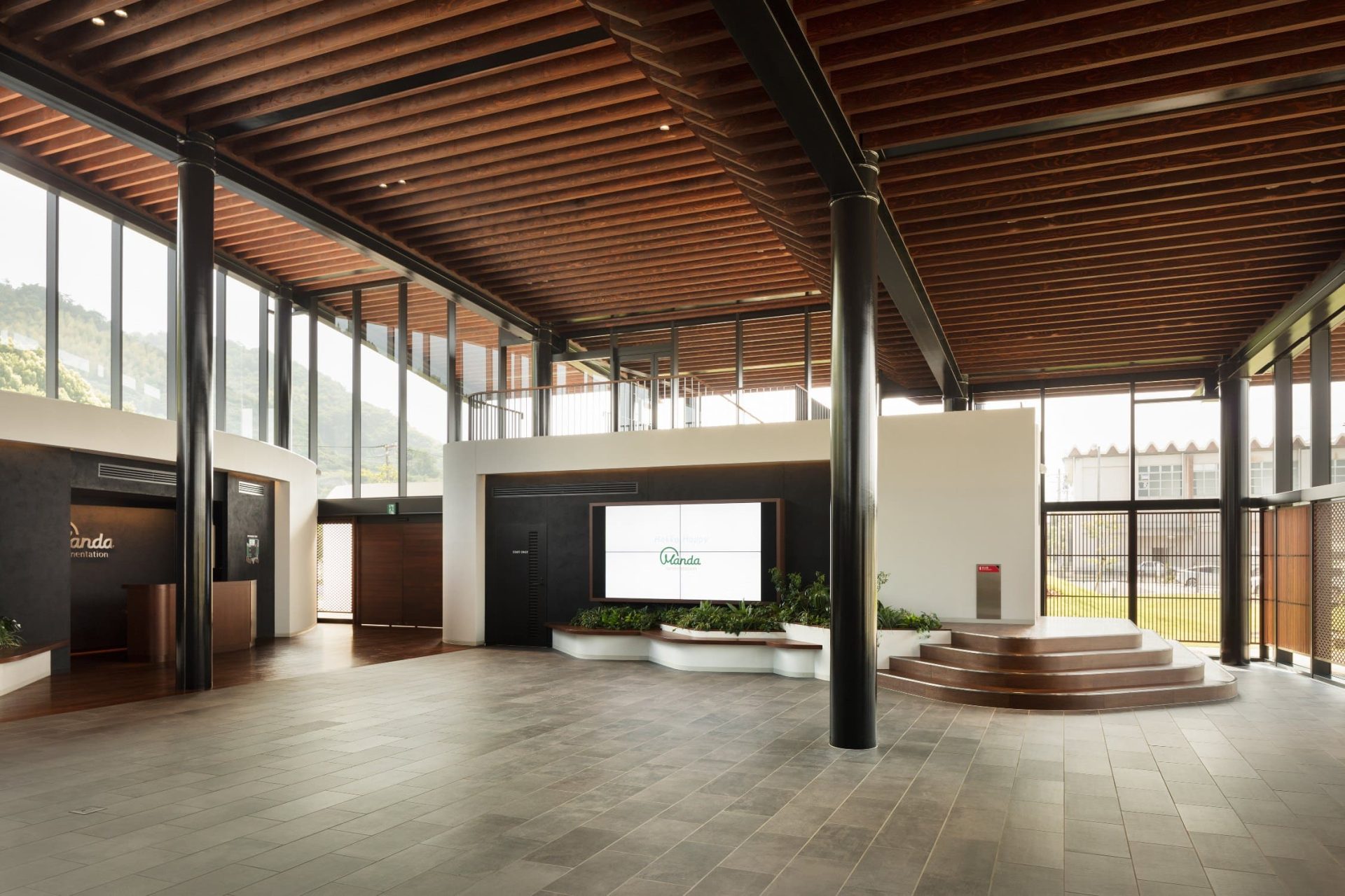
We kept the interior design rather simple by ensuring the right balance between the sturdy, slightly dark wood and other materials having refreshing colors like green and white.
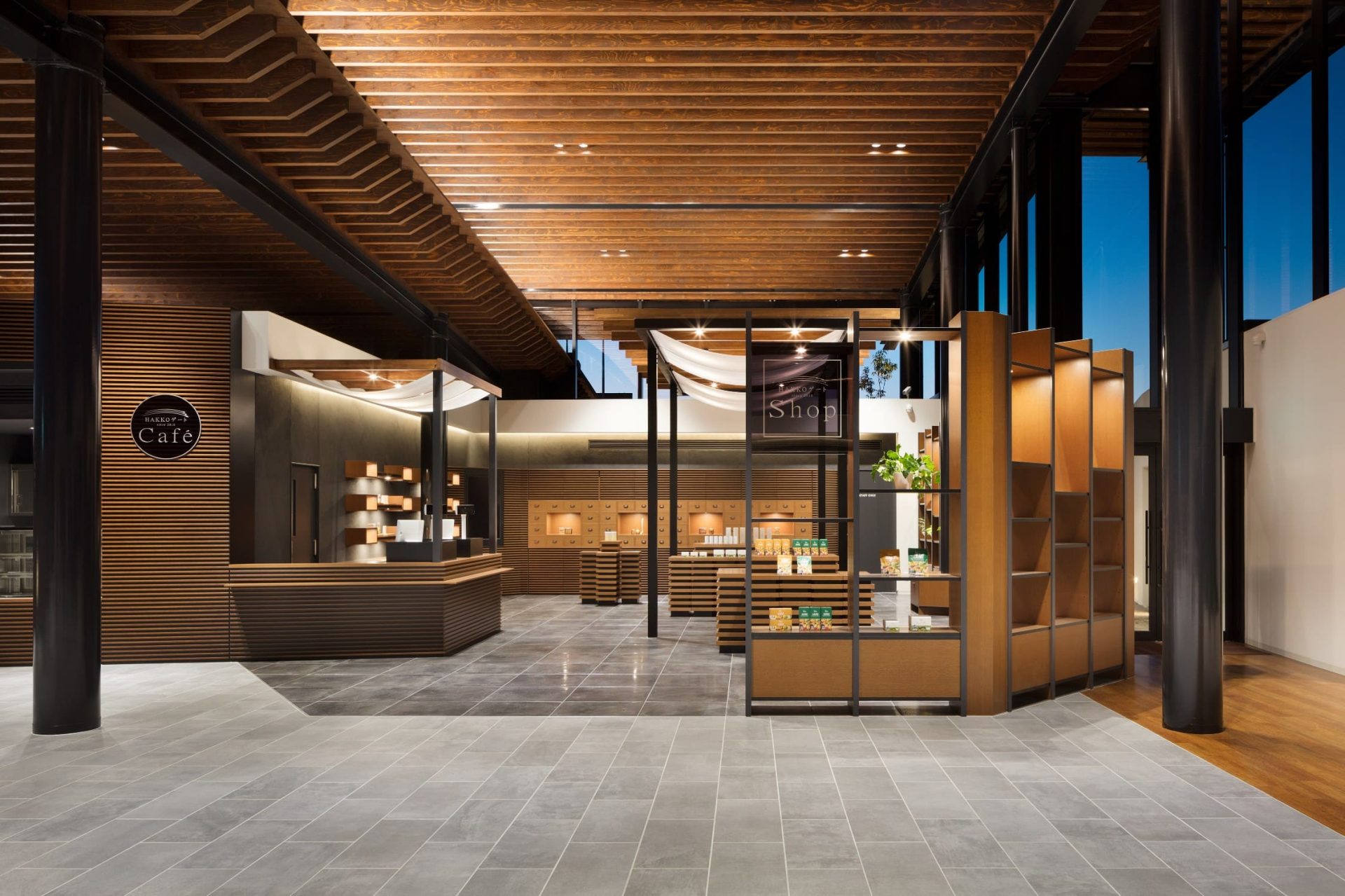
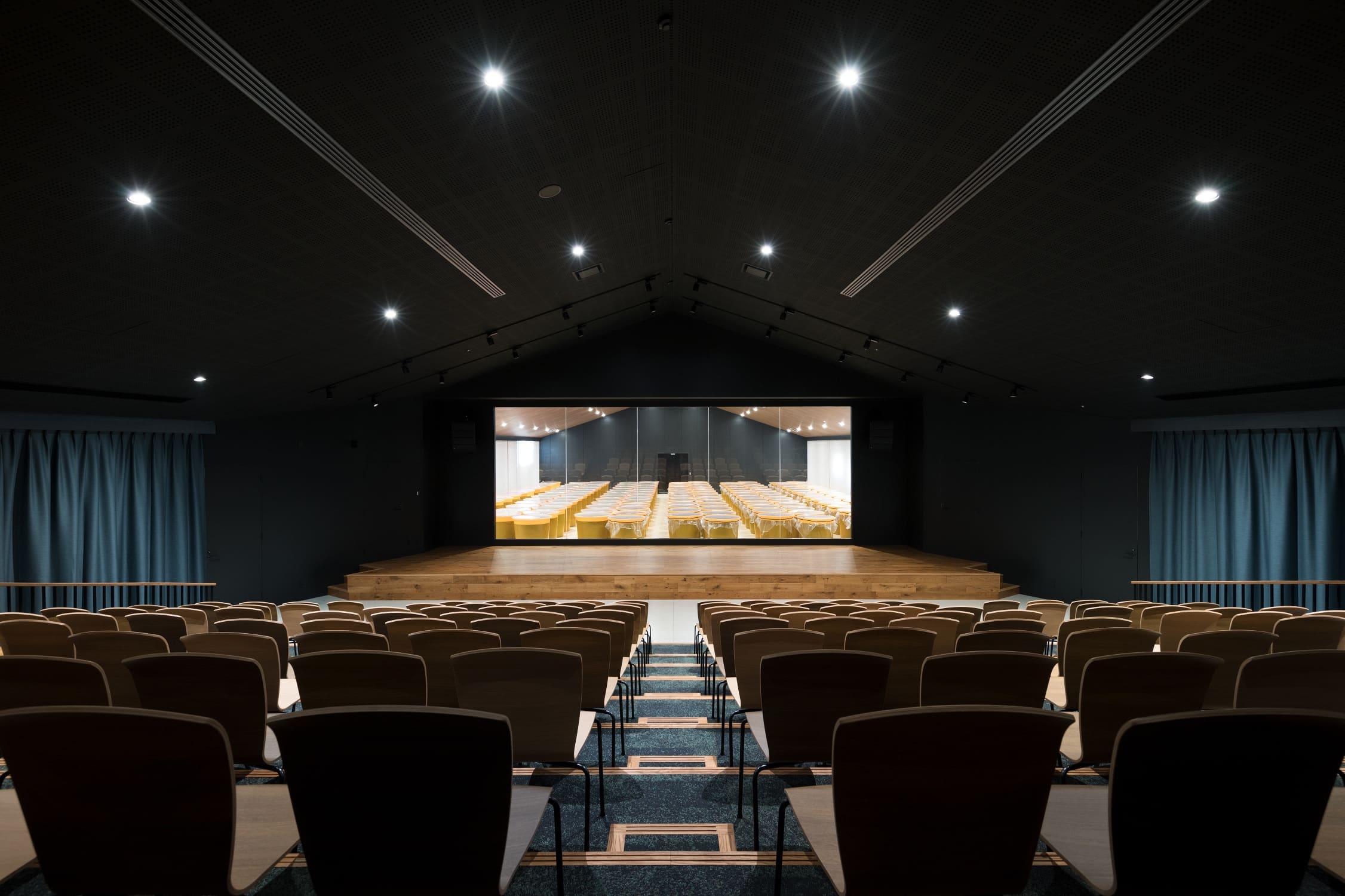
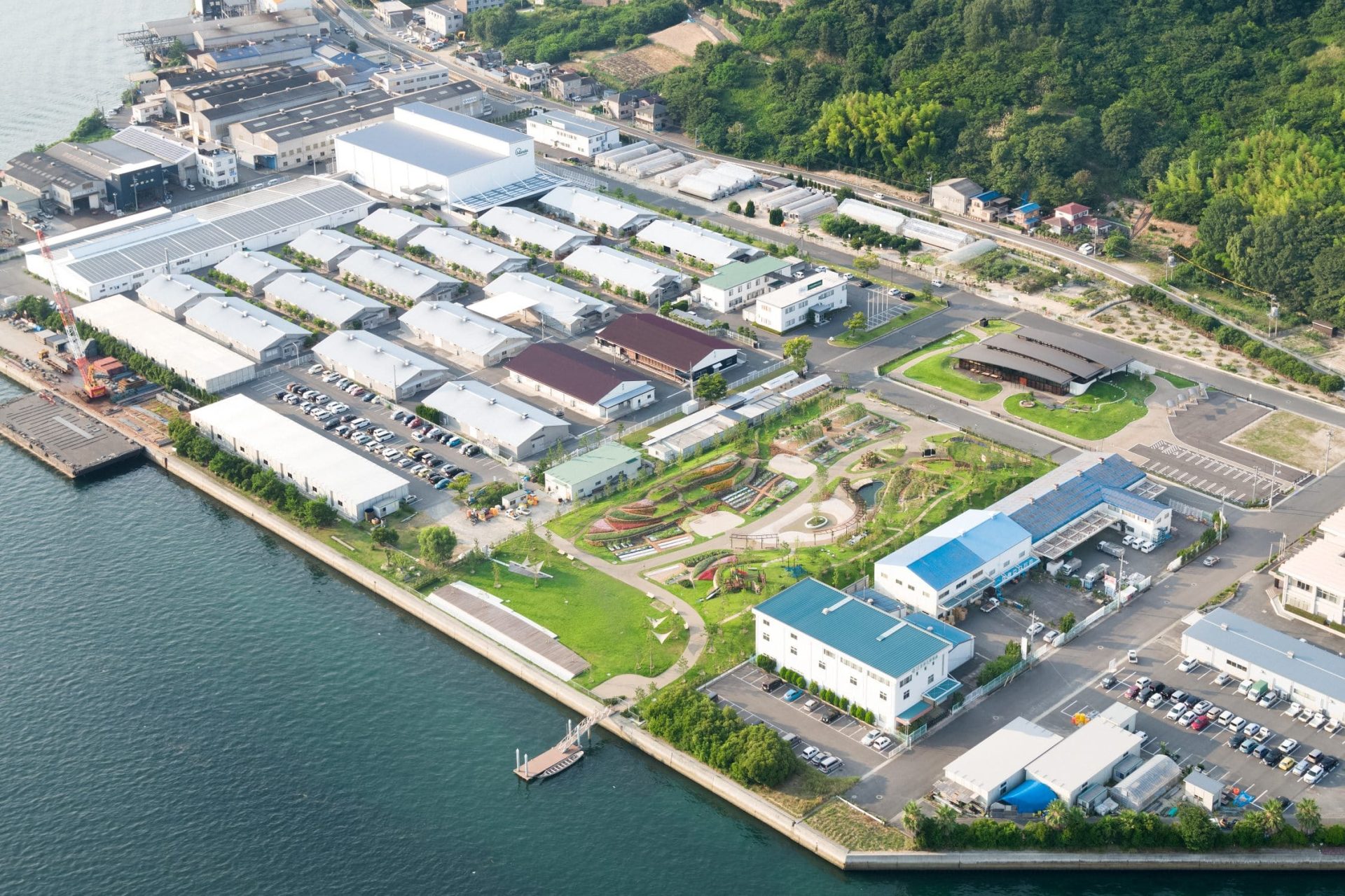
LAUNCH
It was a monumental project that we had never experienced, as it required knowledge on both physical and non-physical aspects of various fields, including landscape design, business management, retail shop management, and sightseeing, in addition to architecture, interior design, as well as furniture. Despite the challenges, we successfully completed the project by connecting everyone by holding regular on-site meetings among the project members, holding officer meetings about once a month, and visiting different places for research purposes with the participation of both the project members and sometimes the client. For HAKKO Gate, we received the 2018 Good Lighting Award. Moreover, we have been receiving positive feedback from the client that “the employees’ awareness has changed” and “it is drawing a significant amount of attention from the nearby communities”.
PROJECT FLOW
-
Clarification of requirements
After obtaining the client’s approval for the concept design after going through workshops with the project members as well as interviews with the top executives, we put together the rebranding plan for the client’s head office.
-
Basic design
To give shape to the concept, we prepared drawings and models, formed a consensus within the project team, and presented design of both inside and outside many times among the project members and to the executives until we got the approval of the executives, making sure that the design captures the concept and the client’s vision for the rebranding.
-
Cost adjustment
We organized a tendering session for choosing a construction company. We developed a budget by scrutinizing the costs and making value engineering and cost reduction efforts to keep costs within the budget.
-
Work environment development
As a designer, and working with the general contractor and subcontractors, we held meetings regarding the construction schedule and quality inspection until everything would take shape in a way that they satisfy the client’s expectations. By checking the progress of the construction work at the scheduled weekly meetings, we led the project to completion without any delays.
PROJECT DATA
Client: Manda Fermentation Co., Ltd.
Project: HAKKO PARK by Manda Fermentation Co., Ltd.
Business: Work Place Construction
Role: Project Management / Design / Operational Support
Size: 17,200㎡
Location: Onomichi-shi, Hiroshima
CREDIT
- Project Management
Frontier Consulting Co., Ltd.
- Design
Frontier Consulting Co., Ltd.
- Construction
OBAYASHI CORPORATION / KANOUYA GROUP / DAIWA CONSTRUCTION CO.,LTD.
- Photograph
Takumi Ota Photography Co., Ltd.
BACK TO ALL
CONTACT
If this project got you interested, please do not hesitate to contact us.
Our specialized staff will be glad to answer any of your questions.
