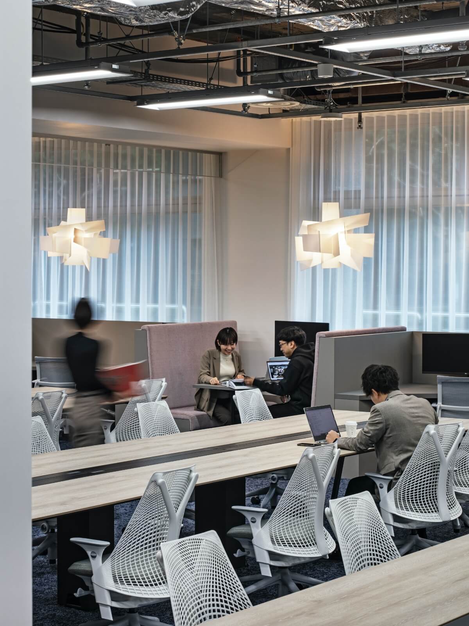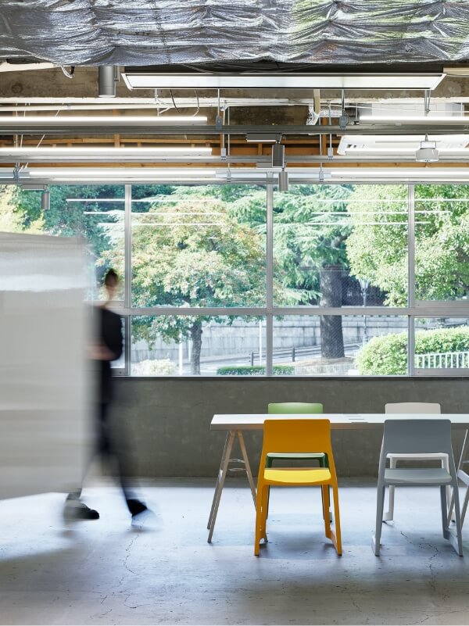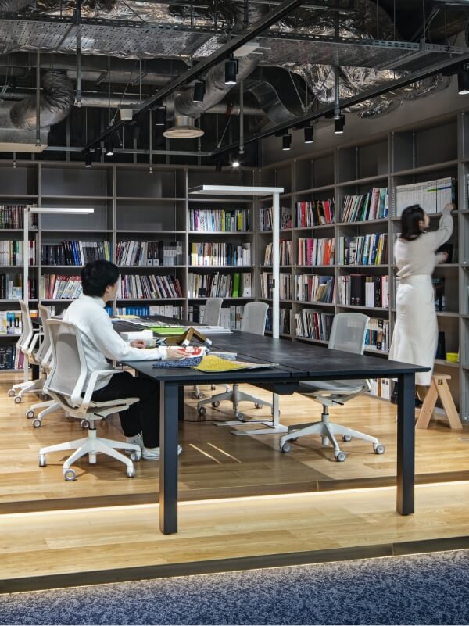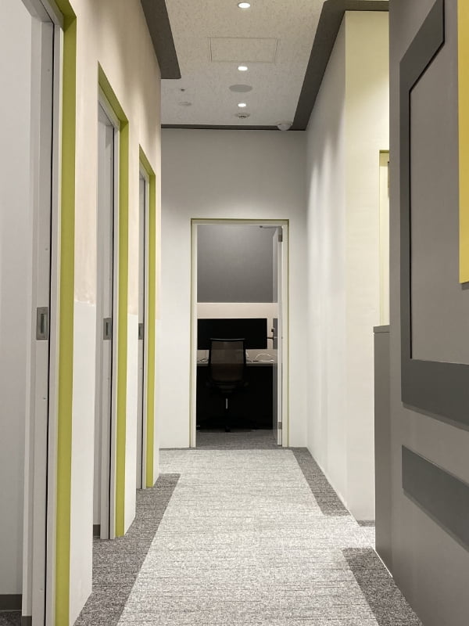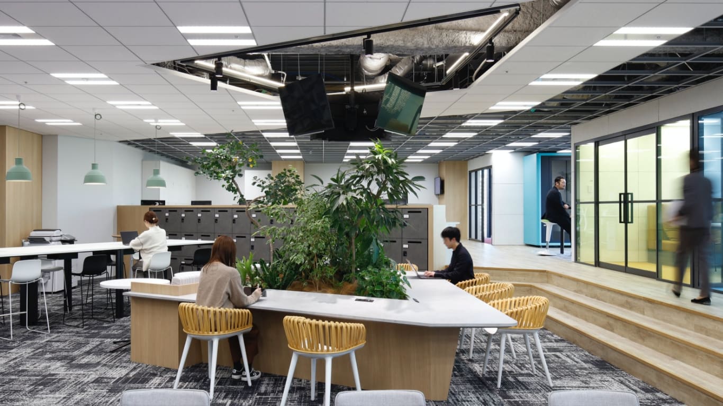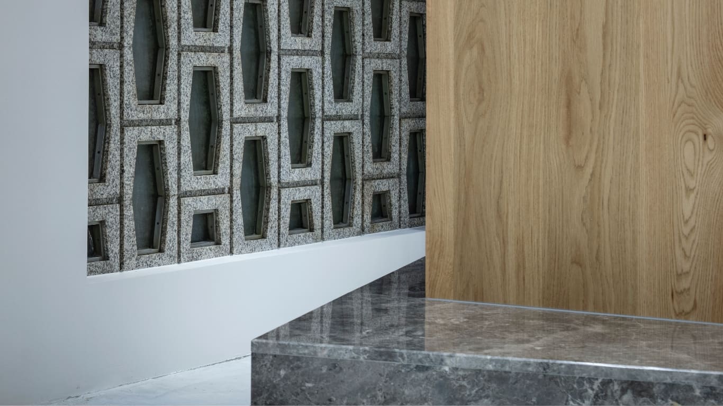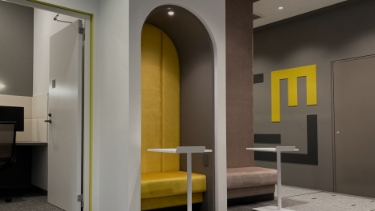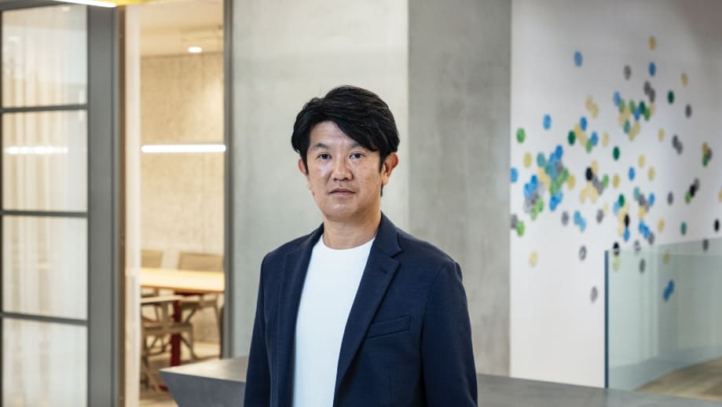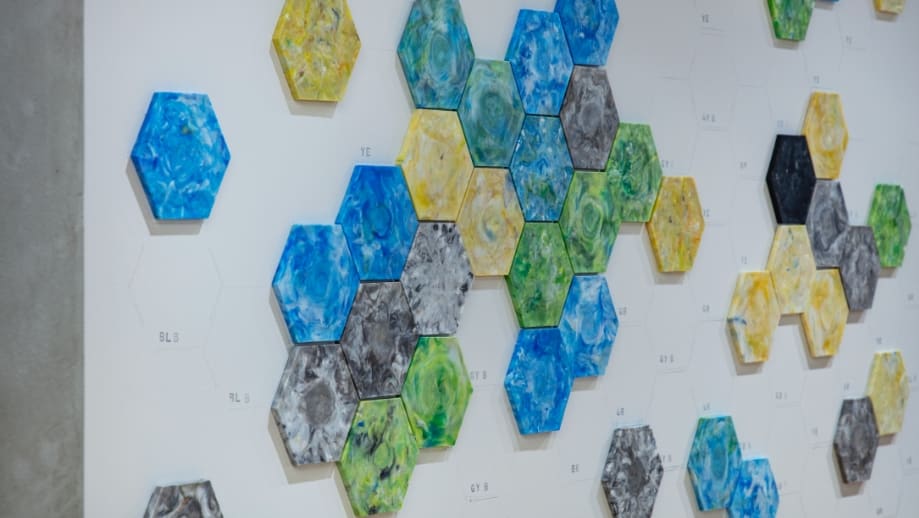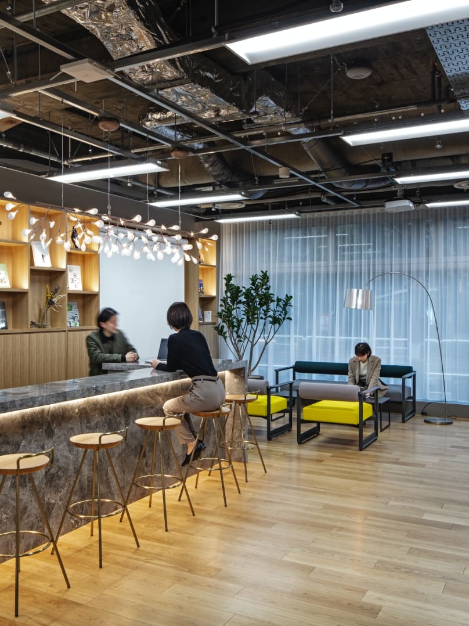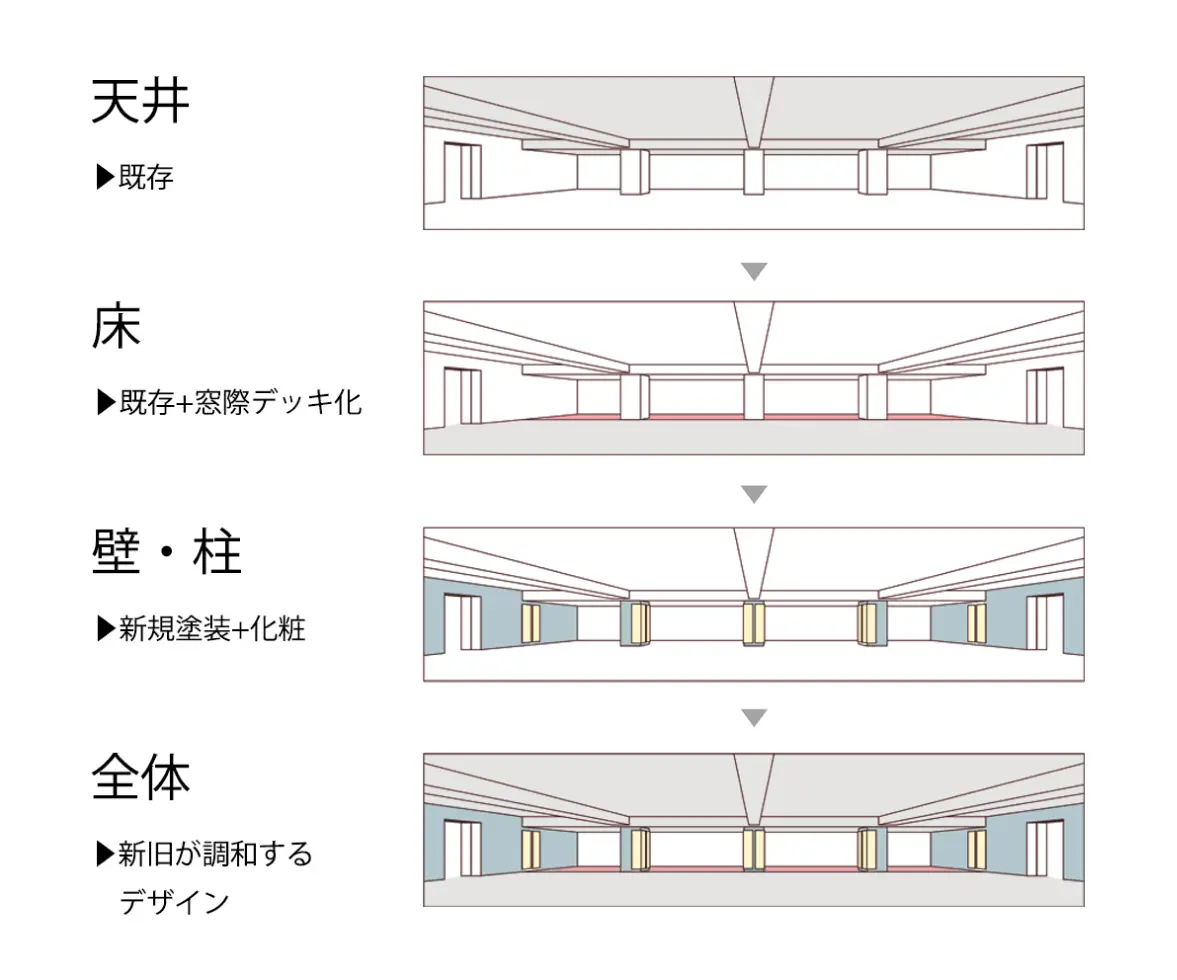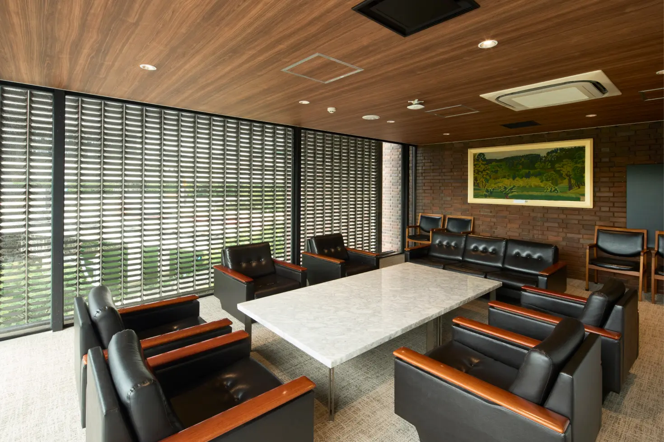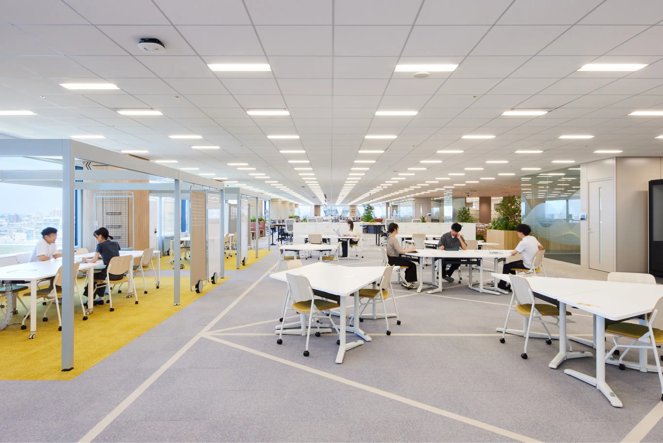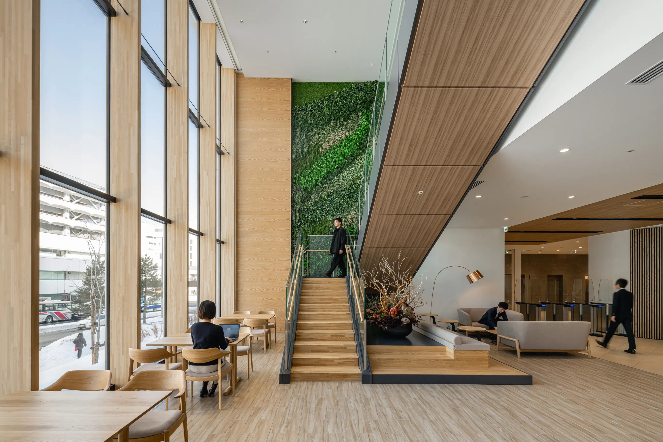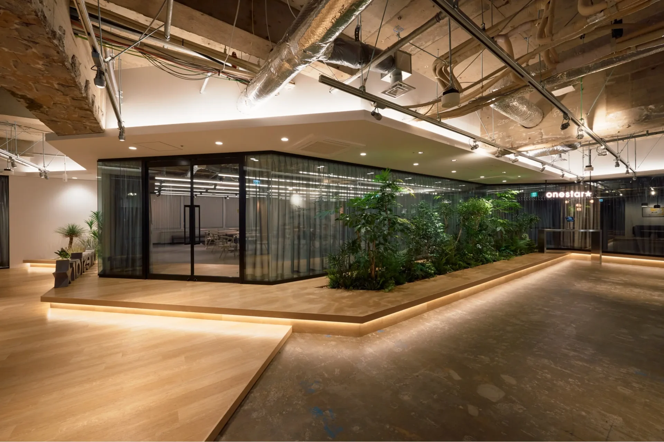The Mainichi Newspapers Co., Ltd.
Project management / Design / Construction
WORK PLACE
4F 4,665.08㎡ + 3F 2723.37㎡ / Total 7388.45㎡
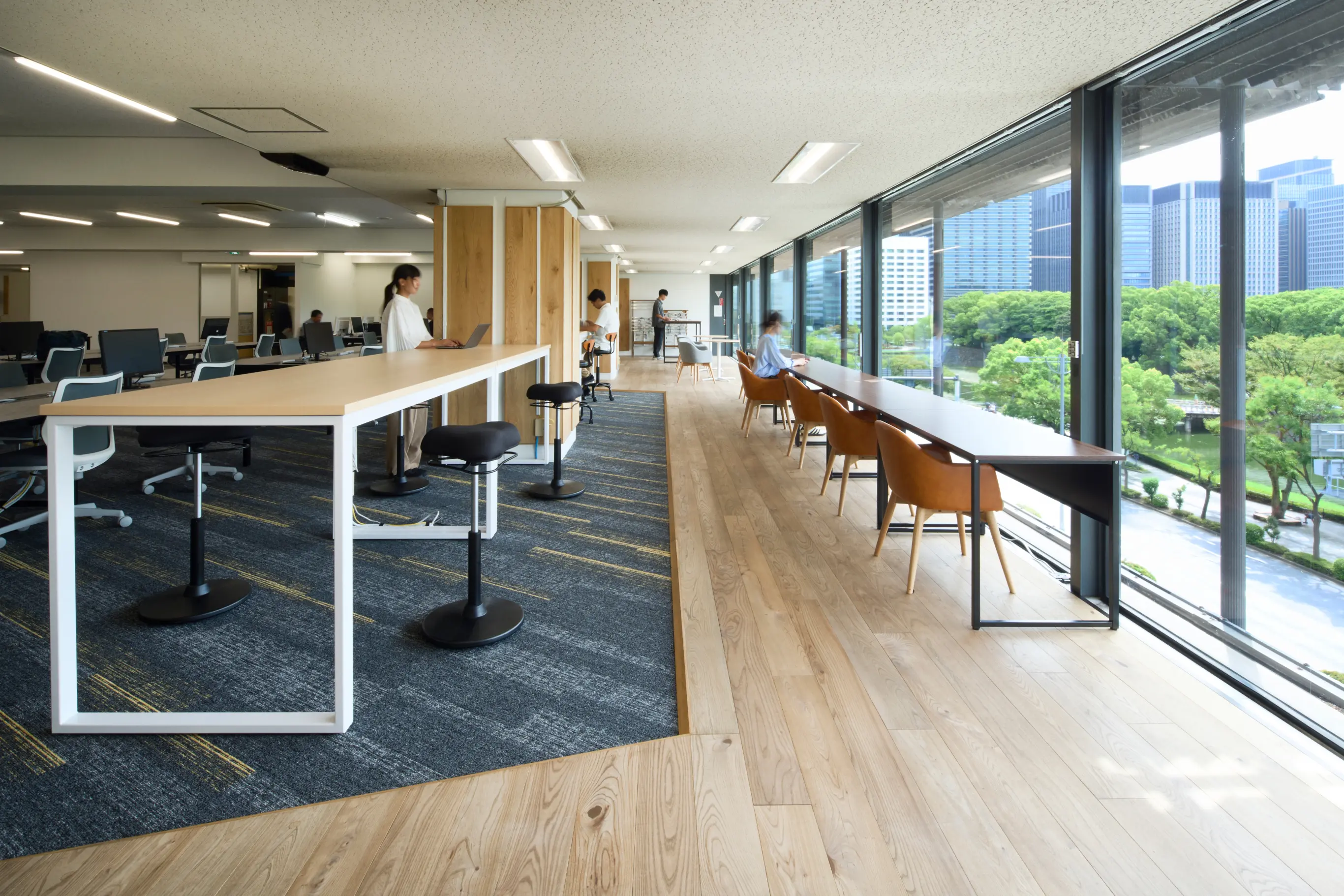
Embracing corporate and architectural history—a new chapter for growth and efficiency attained through spatial restructuring
We were entrusted with the first major workplace renovation of The Mainichi Newspapers Co., Ltd.’s Tokyo headquarters in the last nearly 30 years. Based on the concept of Retro & Simple in homage to the client’s building and history, our goal was to develop spaces that would not only help improve efficiency with clear movement paths, etc., but also contribute to the improvement of business operations and productivity. Furthermore, we newly created a rental section by strategically downscaling the office spaces in the building owned by the client.
CONCEPT
Under the concept of Retro & Simple, we pursued an office design that would embrace the history of the client. We successfully redesigned the office in a way that would bring improved productivity and comfort not only by making use of the beautiful existing architectural elements, which have been there since the building was first built, and by embracing the office environment of the good old days, but also by developing an efficient movement paths plan and a flexible layout suited for today’s working styles. We also minimized the renovation costs by making full use of the existing architectural elements as well as the pieces of furniture that have been used throughout the years. The result is a workplace with a perfect balance between the new and the old.
PLANNING
For the editors’ area, where swift and smooth communication is crucial, we placed importance on productivity improvement by ensuring that people and information flow in the same direction. In addition, by consolidating the office spaces, we improved the daylighting efficiency and also secured a space for flexibly accommodating future organizational changes, and this streamlining of the office spaces allowed us to newly create a rental section.
DESIGN
Incorporating the existing materials, we designed a space where you can feel a sense of harmony and the passage of time. The bespoke floor materials resembling a patchwork are used to convey the history of the building. To make use of the rich, well-aged colors of the ceilings, we ensured consistency in the design of each area by adjusting the colors of the furniture.

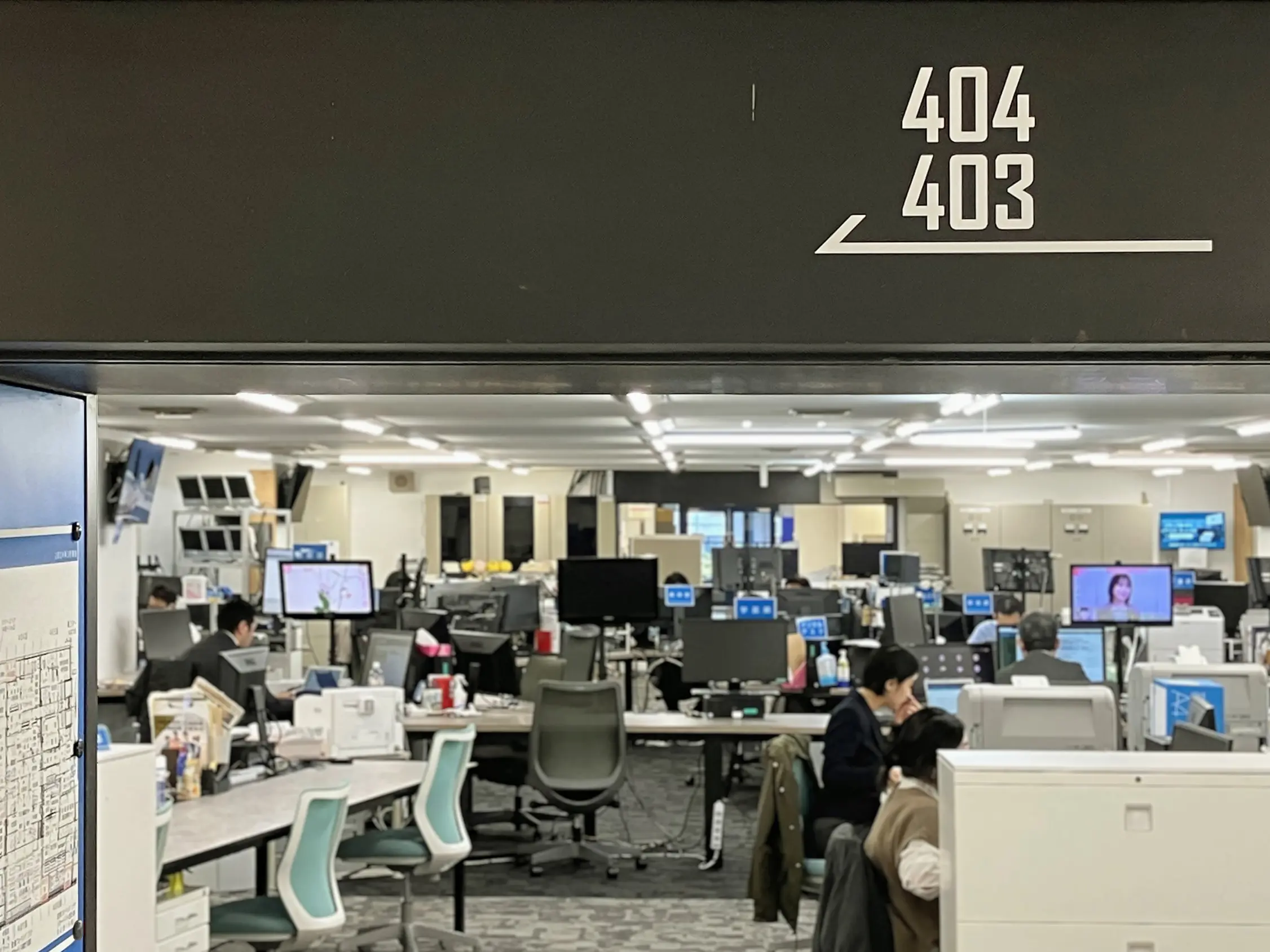

The art wall features reused furniture and office supplies that are imbued with the 150 years of The Mainichi Newspapers’ history, representing timeless passion and memories.

By taking advantage of the view of the greenery of the Imperial Palace and by carefully selecting environmentally-friendly materials, we developed a comfortable office environment that is in harmony with nature.


This charming meeting room has a sense of openness with the view of the greenery of the Imperial Palace.

Because information must be communicated swiftly and accurately at the central editors’ area, we arranged pieces of fixed furniture in a “U” shape and a “V” shape at its “command center” section to suit the flows of communication, information, and people particular to that area.

The office space, in which the new and the old coexist, represents the dialogue between history and the present day.

Carefully preserved pieces of art are placed in and around the officers’ area and the reception room. They help elevate the company’s sense of beauty and creativity, infusing vitality and inspiration into the space.

LAUNCH
After the project’s completion, we received feedback from the client that the renovation made the office feel brighter and more spacious. The consolidation of the office spaces from three floors into two floors enabled more efficient use of the spaces. The use of the meeting rooms, which used to be used more frequently by certain departments than others, also improved, as we made changes in such a way as to make them accessible equally to all employees.
PROJECT FLOW
-
Clarification of requirements
We were tasked with the development of an office environment that would help improve the overall business operations of The Mainichi Newspapers and with the creation of a new rental section. The client did not have detailed information of either past expansions and renovations or each department’s equipment and furniture, so we spent several months to check all pieces of furniture, equipment, and their storage capacity. Based on the data we put together, we ascertained the required equipment and ensured the smooth progress of the project.
-
Concept design
In homage to the history of both the client and the building, we formulated a concept to reflect the idea of “incorporating the passage of time into the workplace.” By embracing the significance of the long-standing property and with the utmost respect for the stories behind the existing materials, we, with minimal intervention, developed a workplace that embodies the harmony between tradition and a sustainable future.
-
Basic plan
Through our scrupulous spatial design process, we not only reduced the number of office spaces strategically to establish a rental section, but also formulated a clear route plan to ensure efficient flows of people and information.
-
Implementation design
Making use of the horizontal and vertical structural elements as well as the existing materials for the design, we aimed at developing spaces with a harmony between the new and the old.
-
Cost adjustment
Leveraging the characteristics of the historic building, we reused the existing materials effectively. During the planning phase, we not only optimized the budget, but also integrated the existing materials and new materials. During the construction phase, we ensured a balance between the cost and quality by cutting waste for maximum efficiency.
-
Work environment development
The construction work had to be carried out while allowing the office to be open 24 hours, so we carried it out section by section. Moreover, we set up a space for having someone always be present on-site to respond promptly should anything happen, and the project was carried out smoothly with the cooperation of the client.
PROJECT DATA
Client: The Mainichi Newspapers Co., Ltd.
Project: The Mainichi Newspapers Co., Ltd. Tokyo Head Office
Business: WORK PLACE
Role: Project management / Design / Construction
Completion Date: 2024.04
Size: 4F 4,665.08㎡ + 3F 2723.37㎡ / Total 7388.45㎡
Location: Chiyoda-ku, Tokyo
Category: Media
CREDIT
- Planning
Frontier Consulting Co., Ltd.
- Project Management
Frontier Consulting Co., Ltd.
- Design
Frontier Consulting Co., Ltd.
- Construction
Frontier Consulting Co., Ltd.
- Photograph
INFOCUS / Teppei Hori / Frontier Consulting Co., Ltd.
BACK TO ALL
CONTACT
If this project got you interested, please do not hesitate to contact us.
Our specialized staff will be glad to answer any of your questions.
