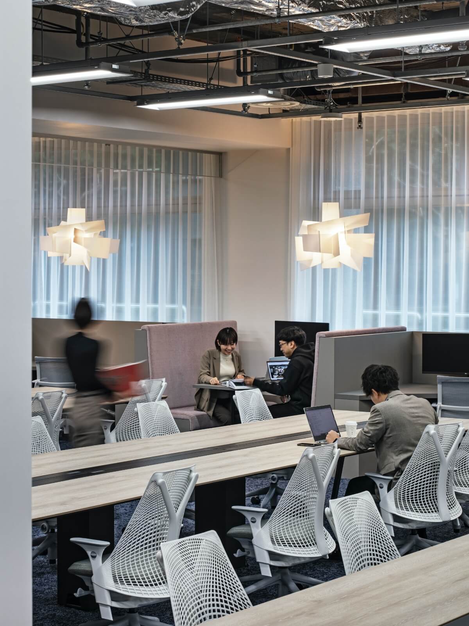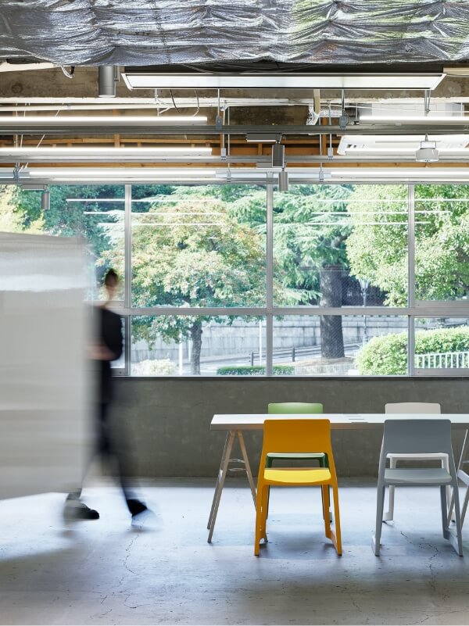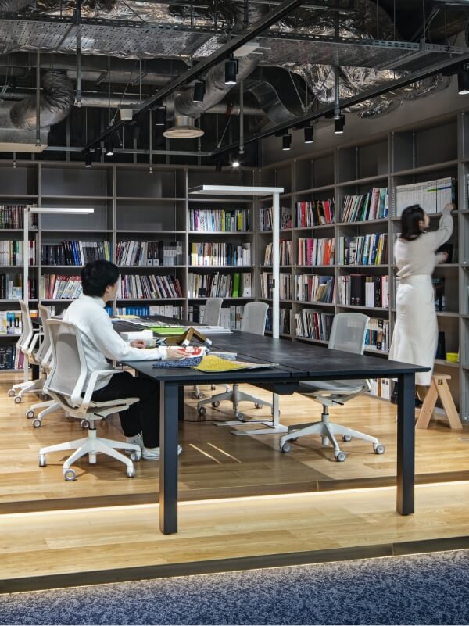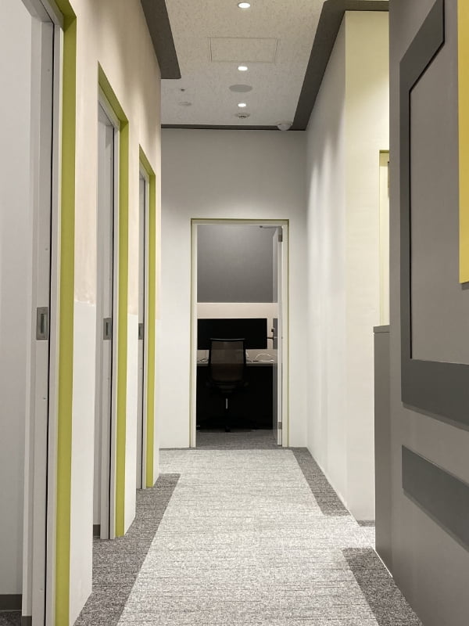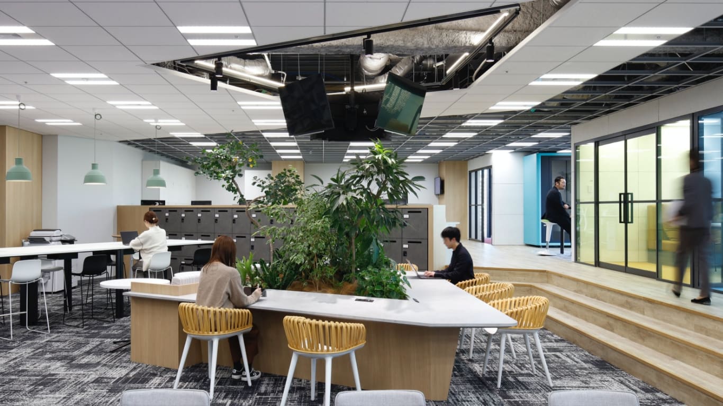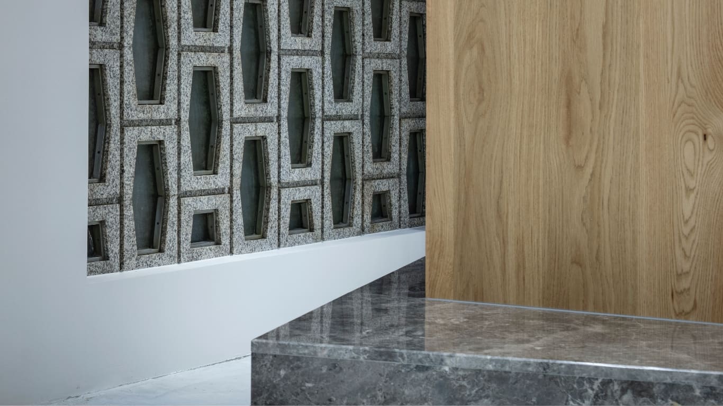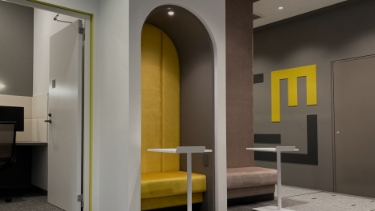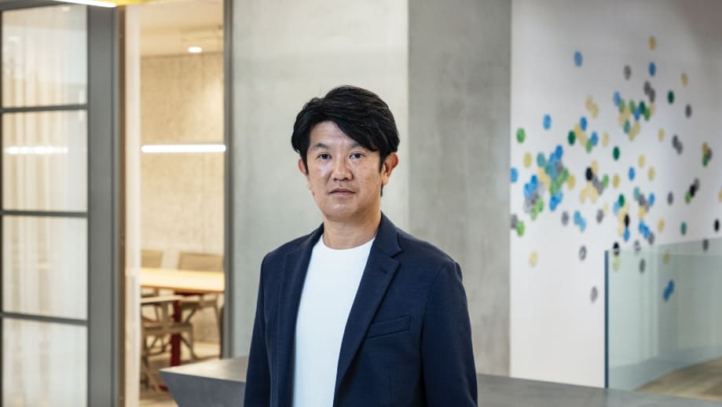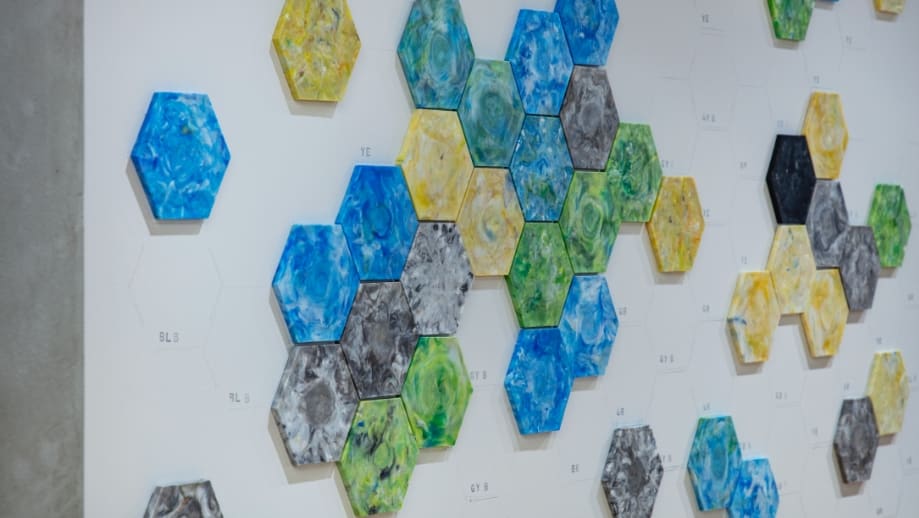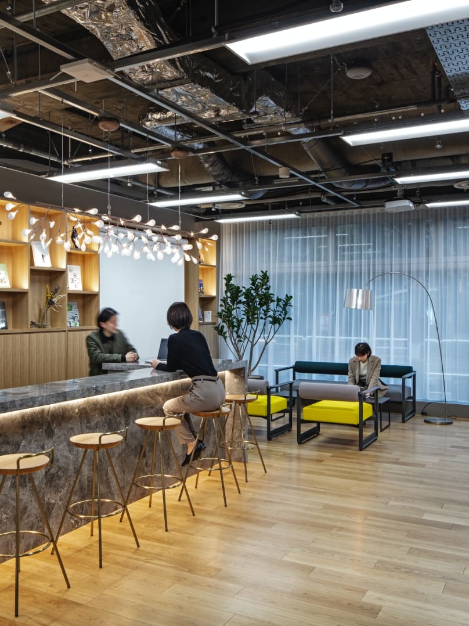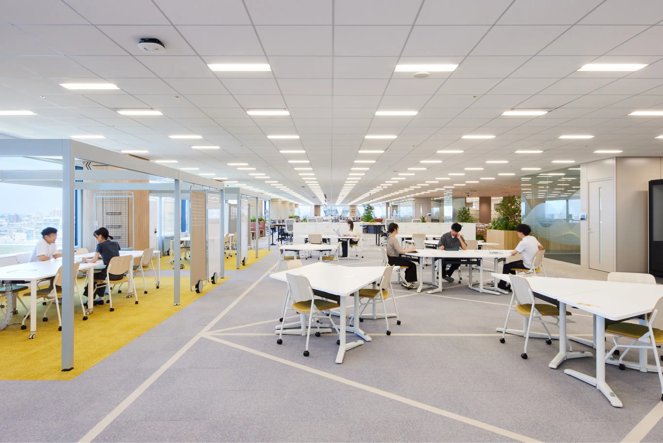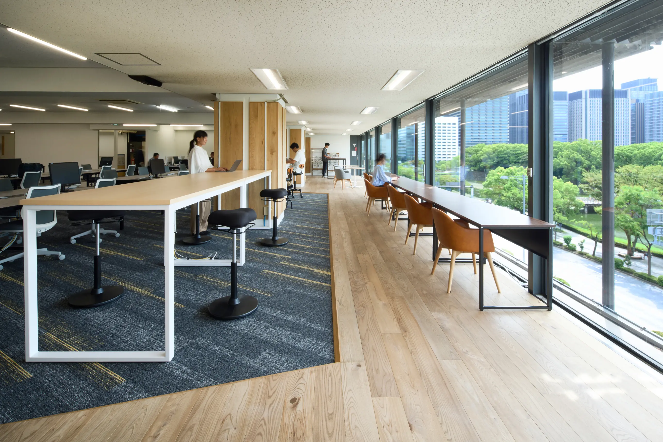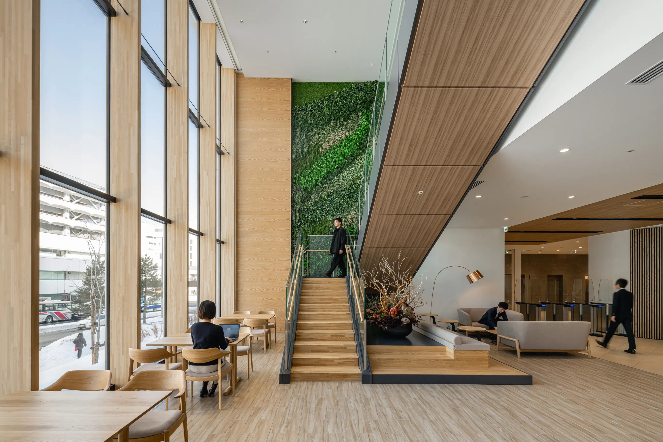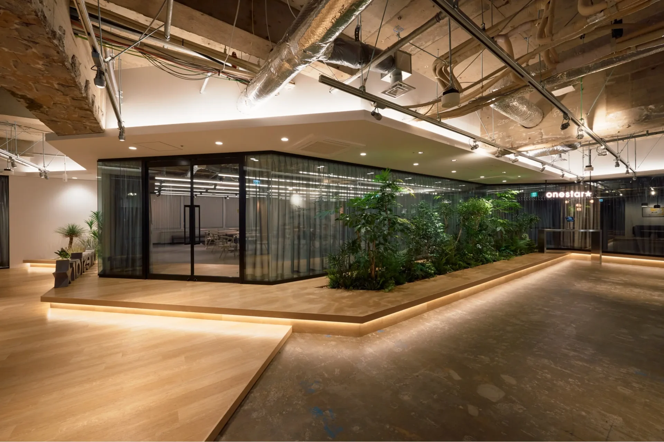High Score,Inc.
Project Management / Design / Construction
WORK PLACE
221.1㎡
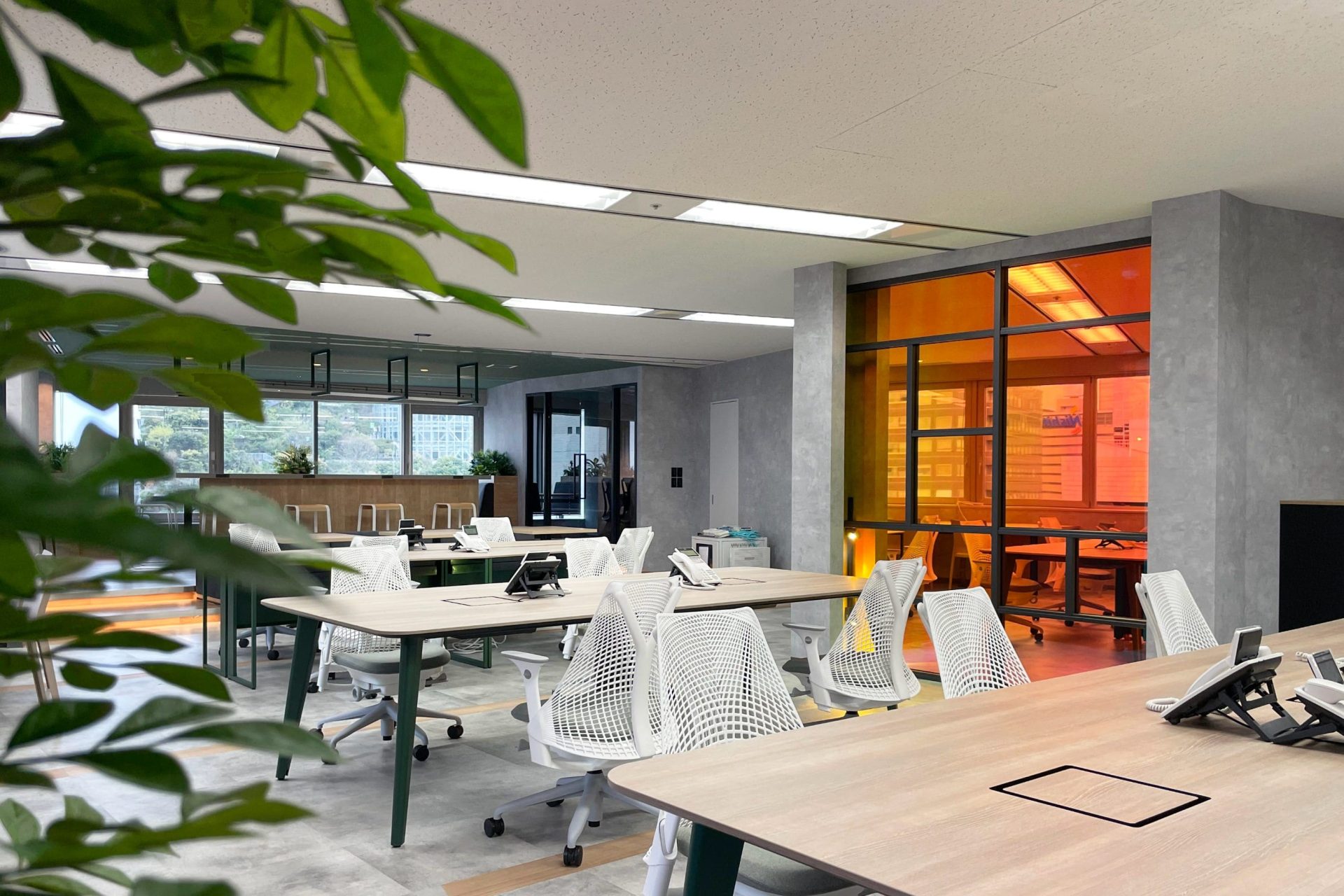
A multifunctional office like an airport terminal where people connect and create something from nothing
High Score, Inc is a Fukuoka-based company that offers digital marketing services, sharing economy services utilizing spaces in rural areas, and new business development support services centering on the “regional revitalization” strategy. We carried out the renovation of their head office. Seeing the functional workspace with a hot desking approach as a “place for production and adjustment”, the renovated head office paves the way to the work arrangements of a new age.
CONCEPT
Experiencing the COVID-19 pandemic which necessitated a reconsideration of the necessity of offices, and in relocating and renovating their office, the client defined that their workplace should be a “place for production and adjustment”. With that in mind, we set out a concept of “Terminal” to make the new office space a starting point of a new endeavor and a place where people create something from nothing by leveraging various functions through communication.
PLANNING
Upon setting up the entire office space as one large open-access shared space with hot desking, we arranged tables, a living room-like space, a lounge, etc. to make it a diverse place in terms of functionality and design. We thought that giving the employees the freedom to choose where they work in the office depending on the purpose of their work or the mood of the day would drive creativity and facilitate communication among the employees, and eventually lead to creation of innovations.
DESIGN
In the main workspace, we arranged furniture slightly diagonal to the building structure to form a long straight aisle, which creates a sense of speed like an airport runway. For the entrance, we developed a striking design with color films and lighting that light up in seven colors so as to symbolize the diverse personality of the employees, a freewheeling way of thinking, and a high level of creativity through which they create new things without being limited by certain ideas.
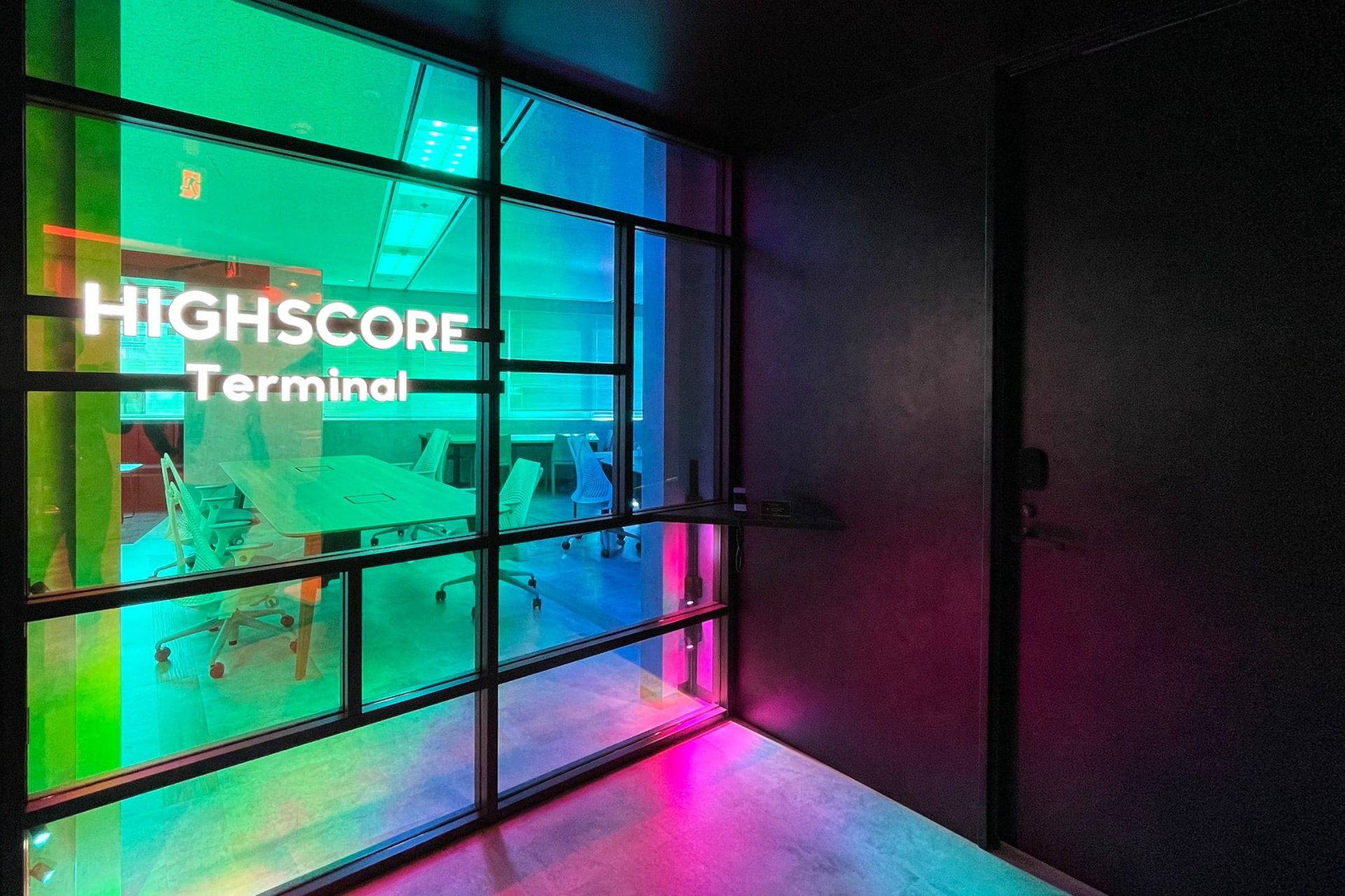
For the entrance, we paid close attention even to the minute details by experimenting with the transparency of glass that lights up in seven colors as well as the angles of the lighting. It has become a space that symbolizes the client’s corporate identity.
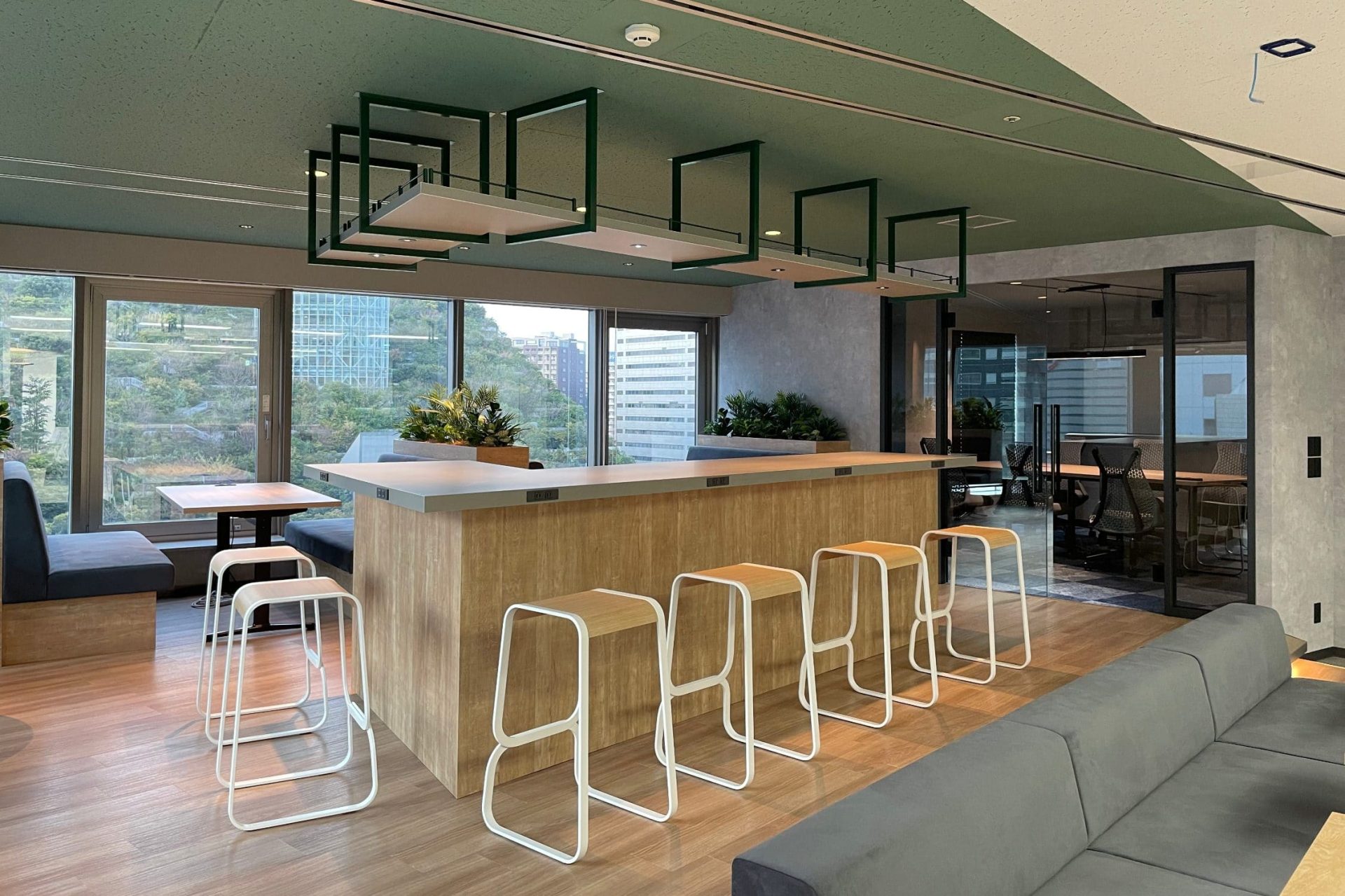
The space by the windows has been set up as a lounge for taking a break. It has a raised floor so as to allow the employees to enjoy the view of the lush park through the windows and refresh bodies and minds.
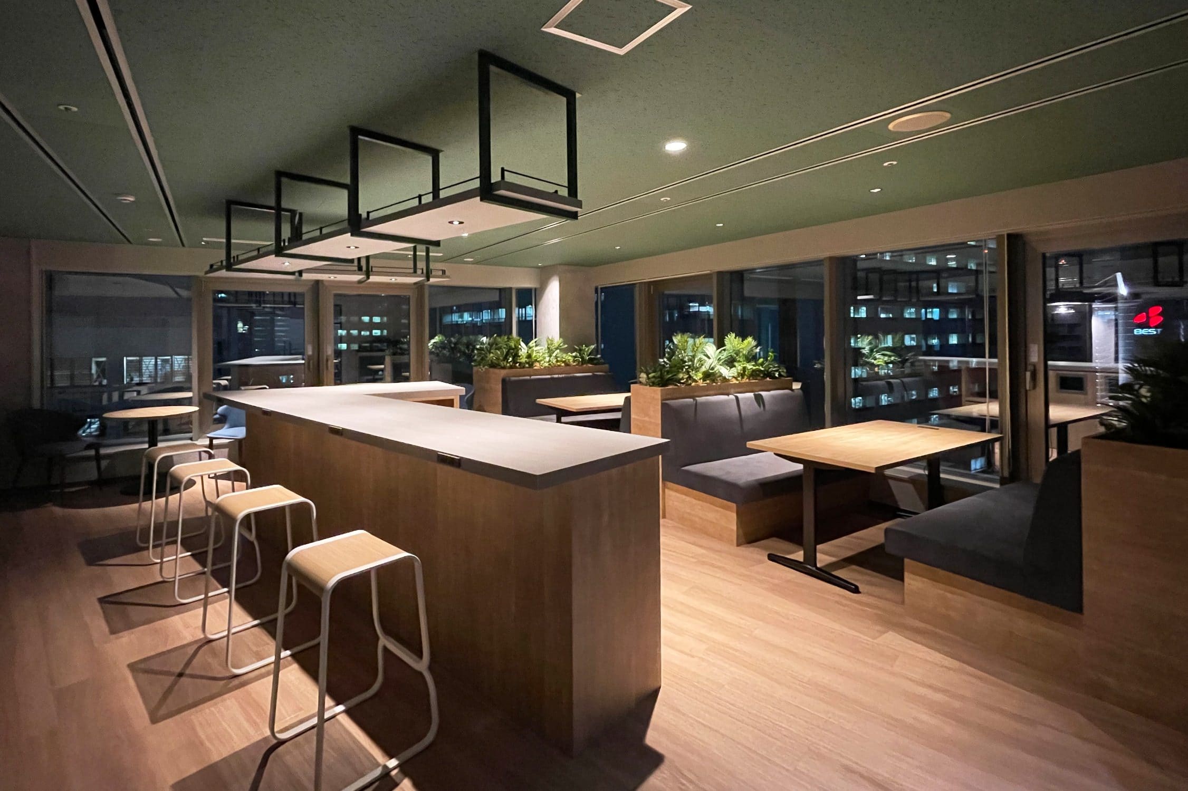
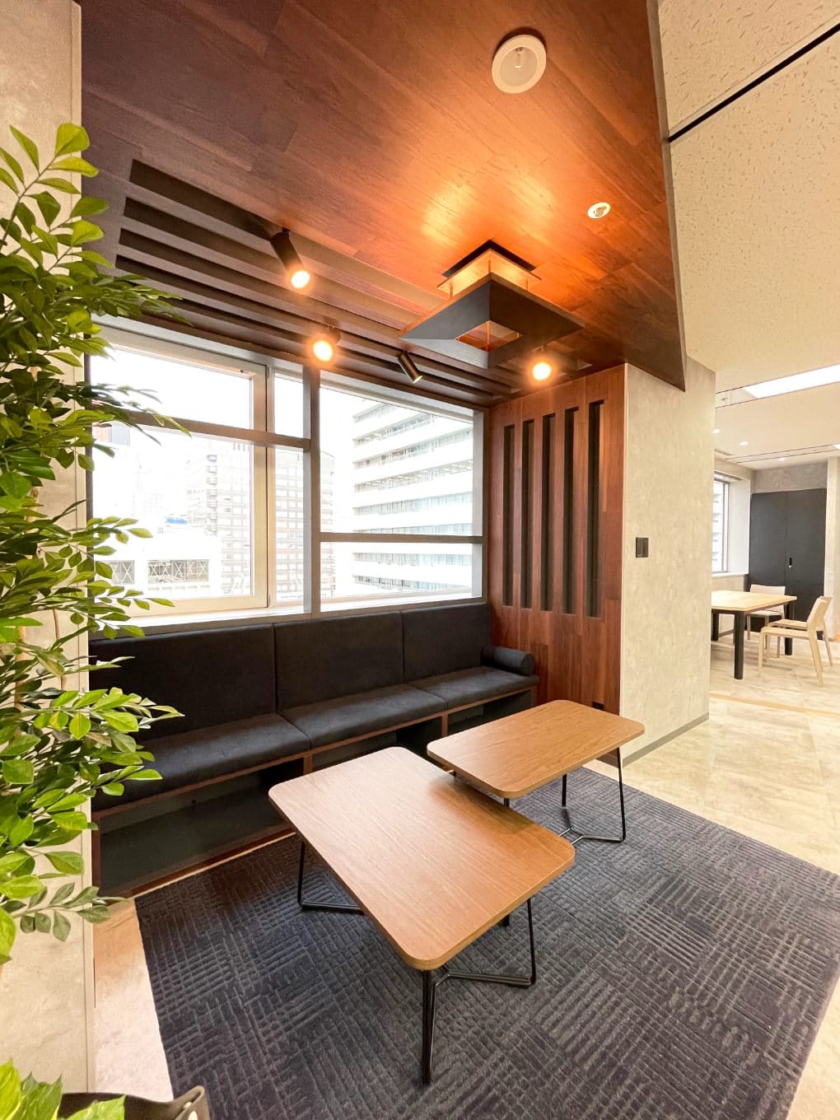
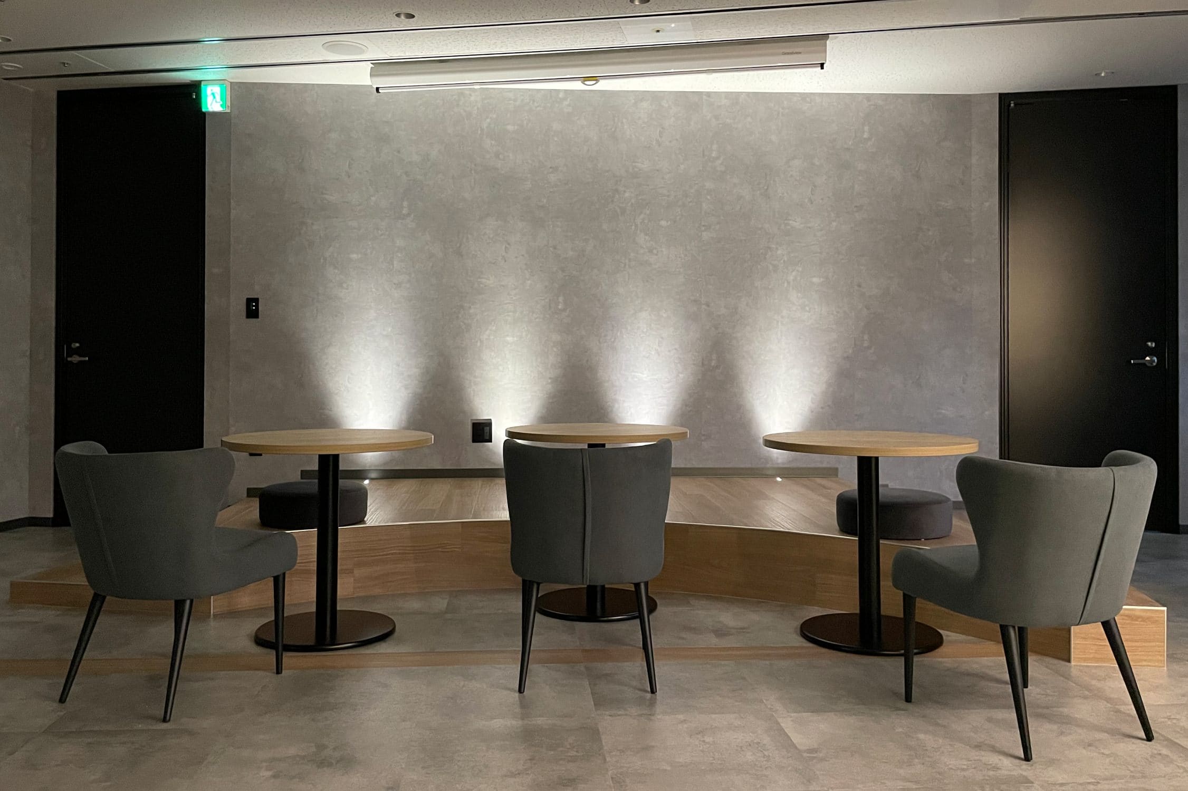
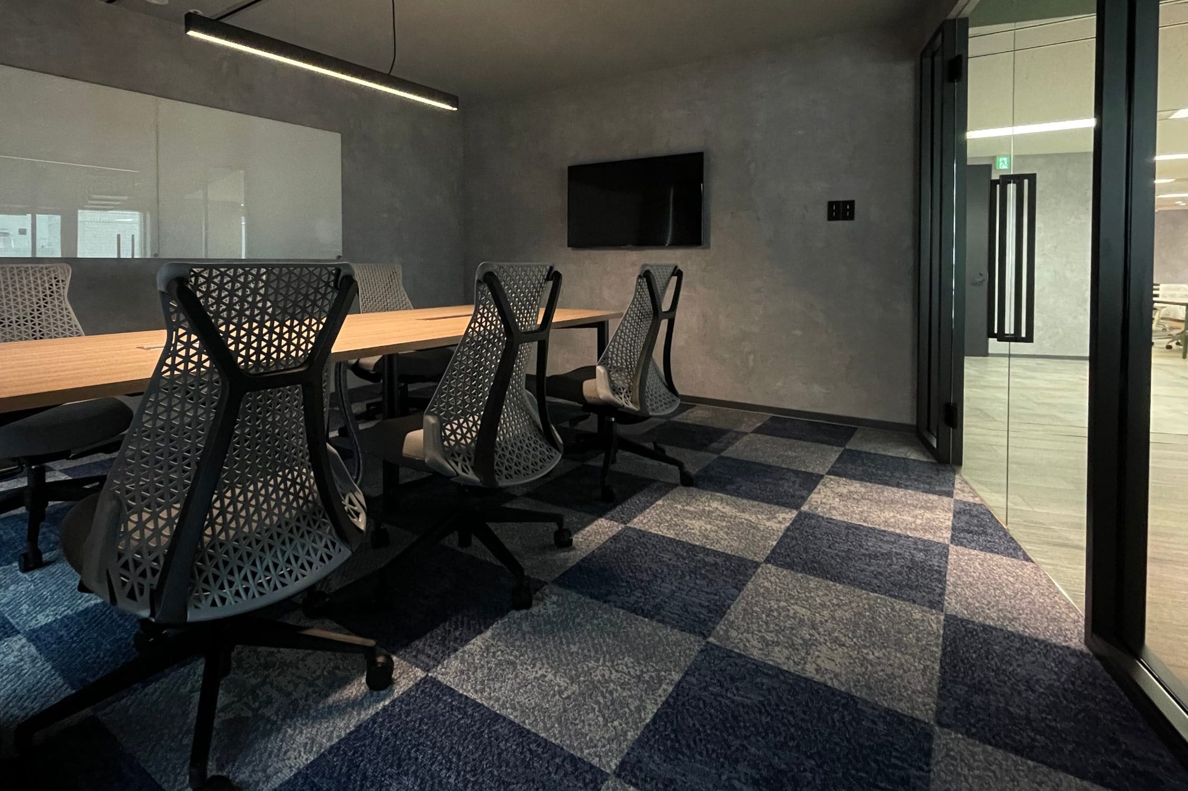
The lighting of the meeting room is dim on purpose to make it turn into an immersive space as the sun goes down.
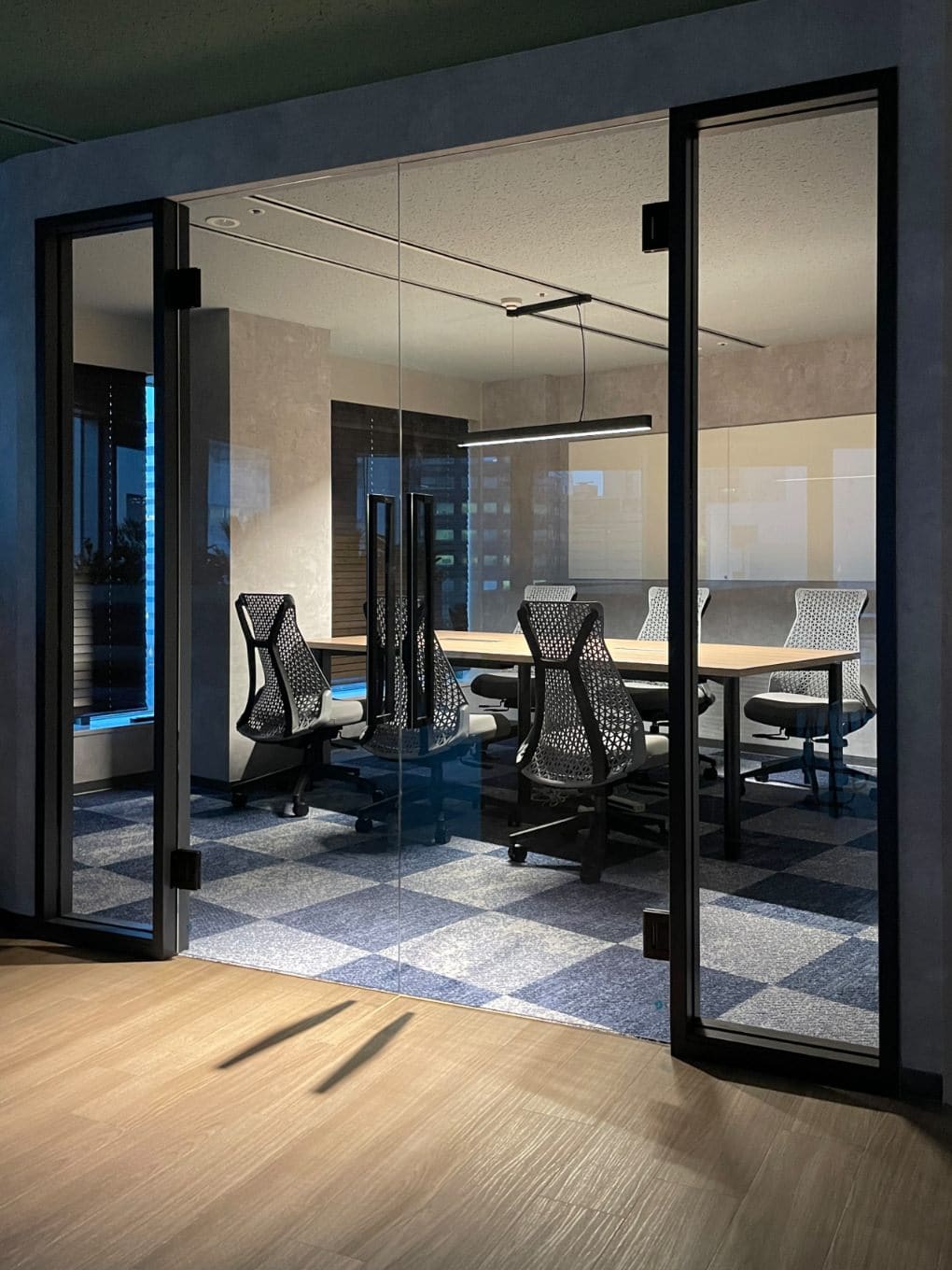
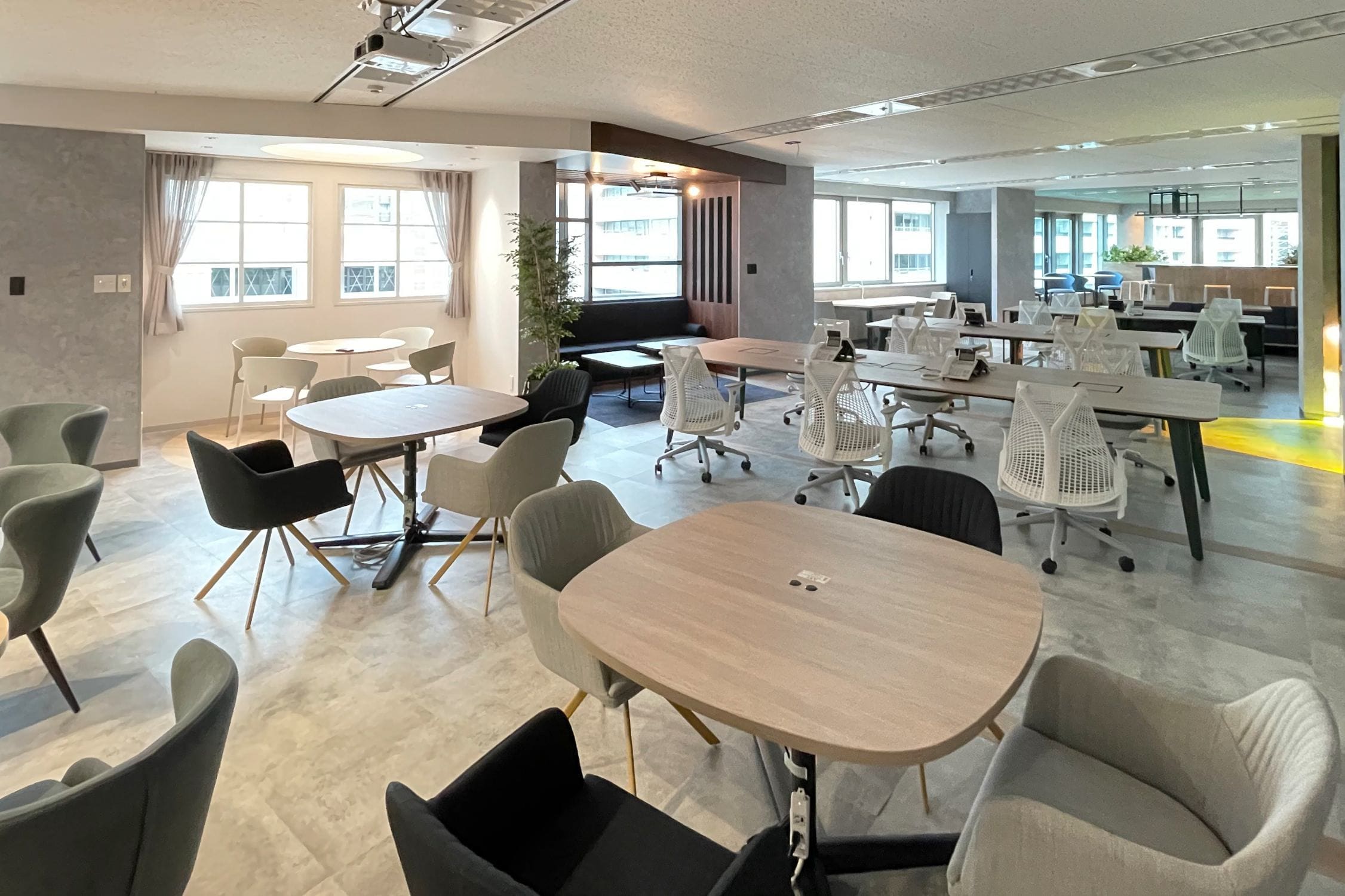
LAUNCH
Since the project proceeded at full throttle from concept planning to the final landing, we felt that the concept of “Terminal” was something that would really lead the client to where they wanted to reach. In terms of usability, we successfully gave the workspace a high level of freedom by setting up many spots with new functions. We have also received positive feedback from the client that they “have been able to utilize the new office as the ‘place for production and adjustment’ that they defined as the way their workplace should be.
PROJECT FLOW
-
Clarification of requirements
We set out the project concept by interviewing the client’s top executives regarding their thoughts on the project and their future business expansion and by holding meetings with their creative team.
-
Basic plan
We determined the design by considering the characteristics of the client and the project. We developed a variety of designs by setting a theme for each zone. We considered how we should illuminate the glass film of the entrance and adjusted the lighting angle many times.
-
Cost adjustment
We reduced the cost of equipment installation by adjusting partition positions and by coming up with other solutions without changing the specifications that would affect the design.
-
Work environment development
Since we had to change the entire layout, the construction work was carried out with all the employees working from home. Although the space for performing construction work was limited due to the things left in the property, we completed the construction work without delay by closely cooperating with the relevant companies.
PROJECT DATA
Client: High Score,Inc.
Project: High Score,Inc. - Headquarters
Business: Work Place Construction
Role: Project Management / Design / Construction
Size: 221㎡
Location: Fukuoka-shi, Fukuoka
CREDIT
- Project Management
Frontier Consulting Co., Ltd.
- Design
Frontier Consulting Co., Ltd.
- Construction
Frontier Consulting Co., Ltd.
BACK TO ALL
CONTACT
If this project got you interested, please do not hesitate to contact us.
Our specialized staff will be glad to answer any of your questions.
