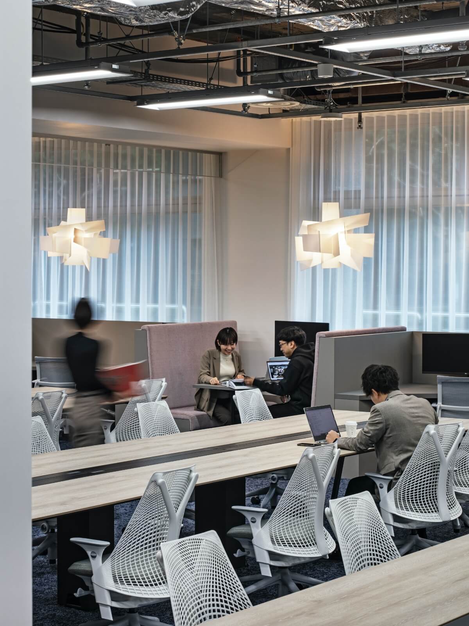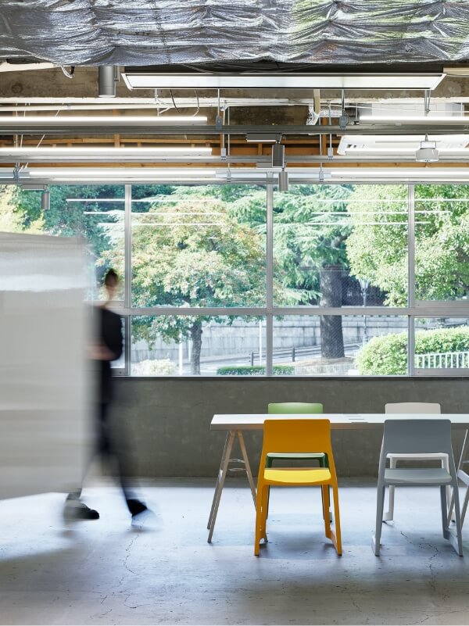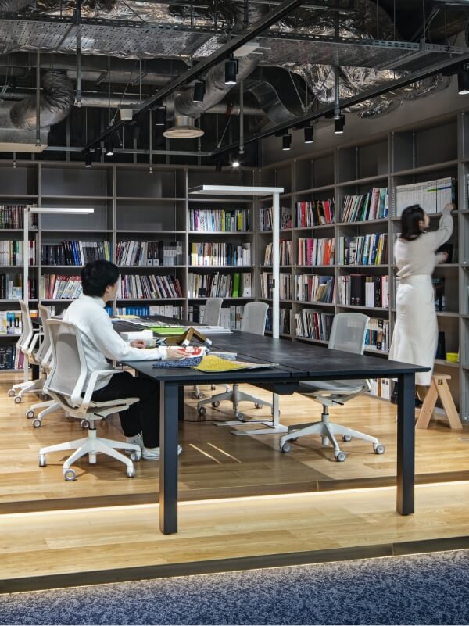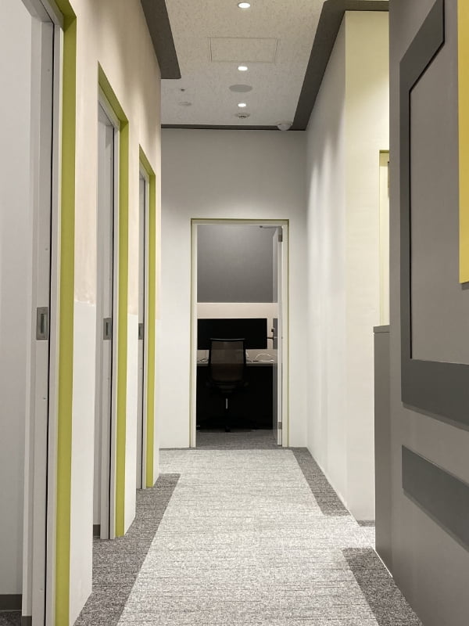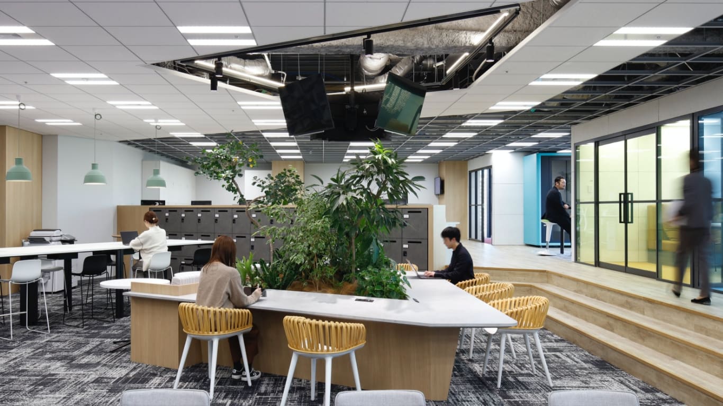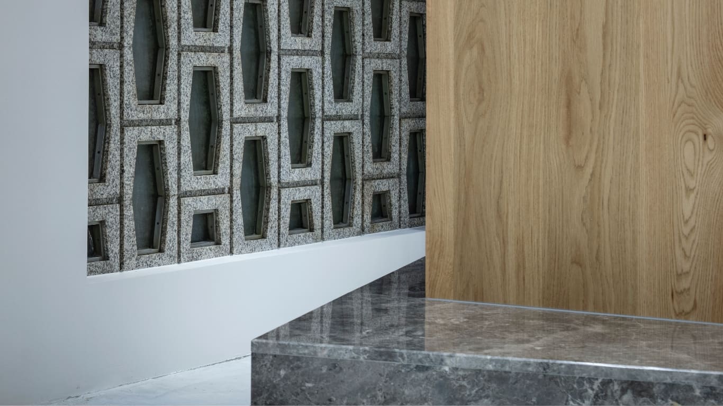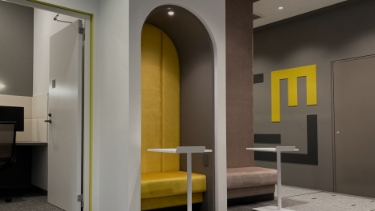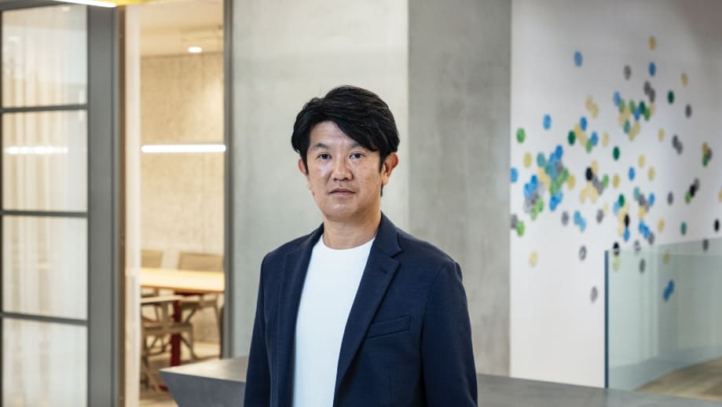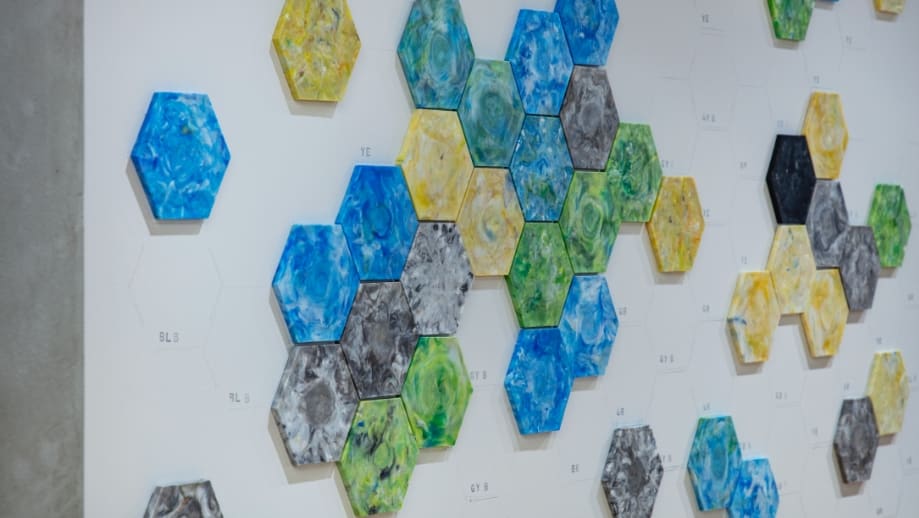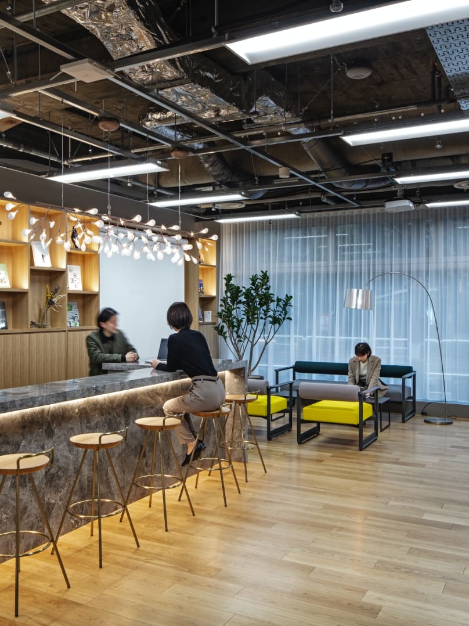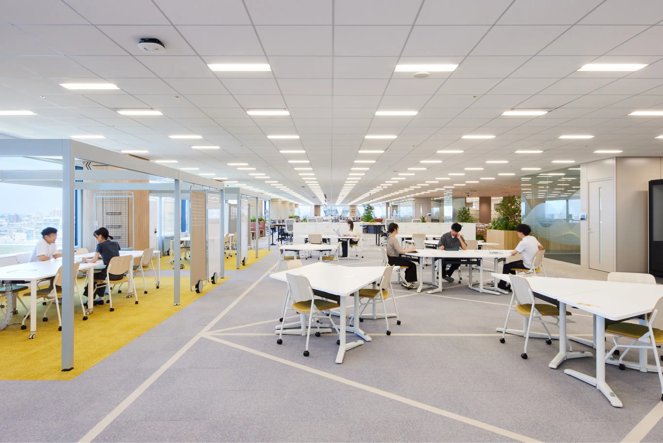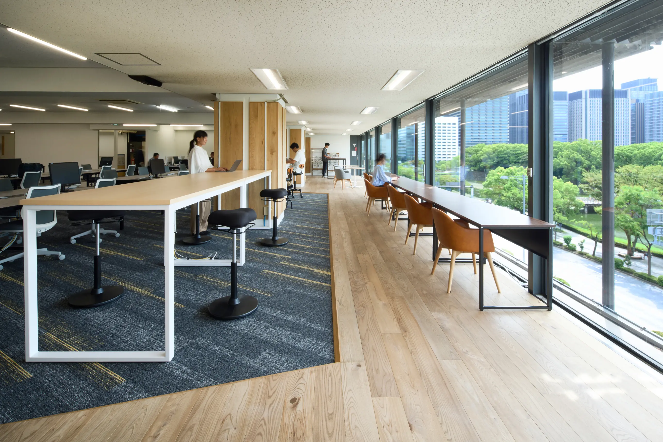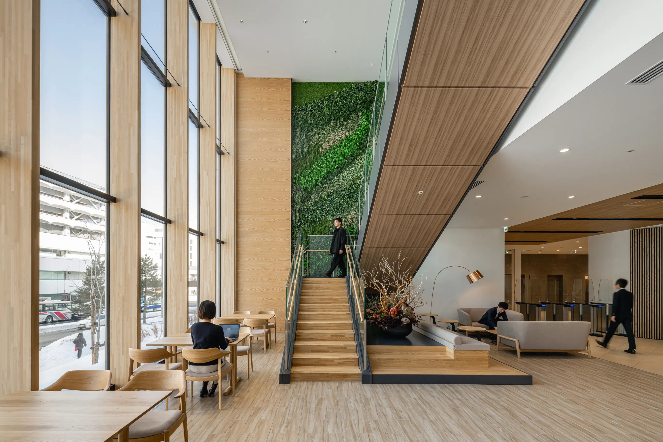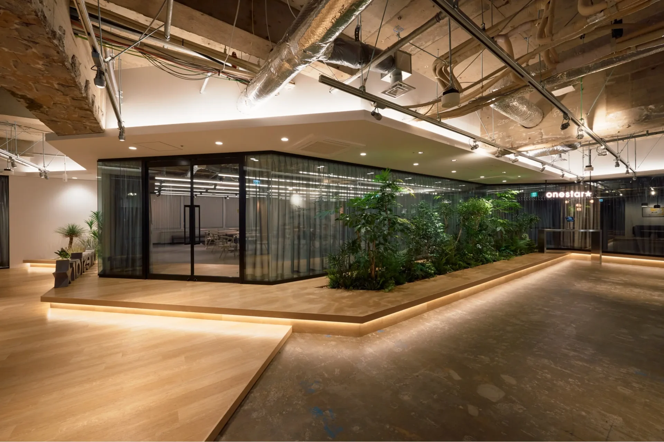Hanamaru Co.,Ltd.
Project Management / Design / Construction
WORK PLACE
1,138㎡
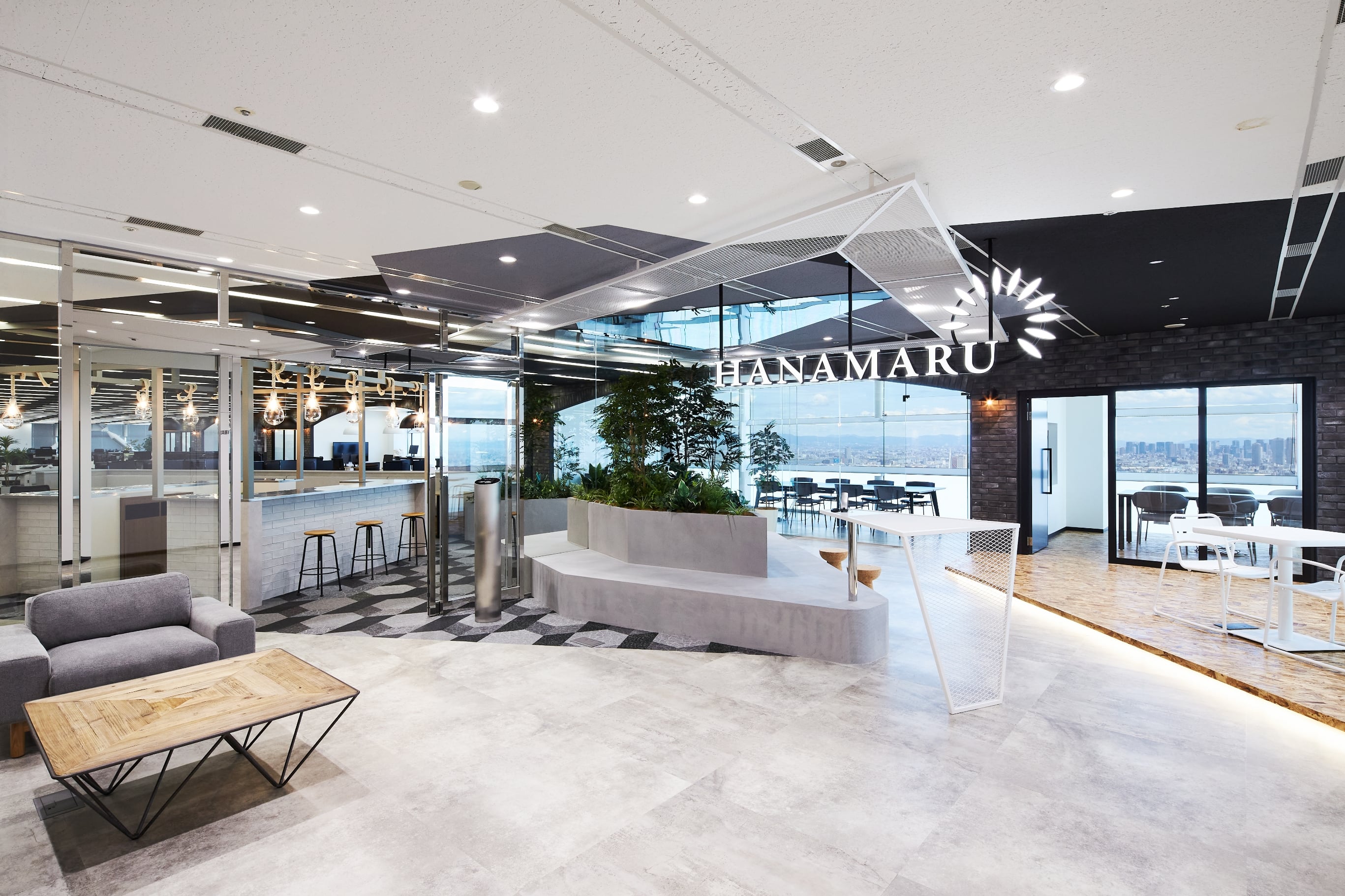
Being able to work, enjoying the freedom, spontaneity, and feeling of expansiveness that cars give us
The client, Hanamaru Co., Ltd. is a company running a car buying and selling business throughout Japan. In the renovation project of their Osaka head office, we were entrusted with their office redevelopment, beginning with the concept design phase. With “cars,” the fundamental element of their business, as the starting point, we designed the spaces with the sense of freedom, spontaneity, and expansion of one’s world that cars give us so as to have their employees incorporate new work styles while enjoying the spaces.
CONCEPT
In our project proposal, we included features that were new to the client, such as the expansion of communication spaces as well as the introduction of hot desking for over 40% of all seats. To have their employees incorporate such new work styles smoothly while enjoying them, we came up with the concept of “ANYSTYLE, ANYPLACE”, tying it in with their daily business. The concept also reflects our hope that their employees be proud of their company all the more.
PLANNING
Utilizing the building’s distinctive rectangular structure, we planned the layout of the main office area in such a way that the hot desking zone gradually shifts into the assigned seating zone according to the level of security required for the job. Surrounding the main office area are the visitor area and the communication spaces that are placed along the windows through which you can enjoy a wonderful view outside. Drawing inspiration from the townscape you see when driving a car, we incorporated decorations, furniture, and other elements that evoke an image of roundabouts, overpasses, roads, etc.
DESIGN
To embody the aforementioned image, we used certain elements and colors, such as fences, concrete, and brick tiles, extensively. Also, by installing glass partitions between the visitor area and the main office area and by connecting these areas with a design that evokes the image of brick arches below overpasses, we make them appear as one integrated space. This expansive space, in which you can see all the way into the back of the floor from the entrance, facilitates movement between these areas and helps each employee decide their actions spontaneously according to their respective tasks and objectives.
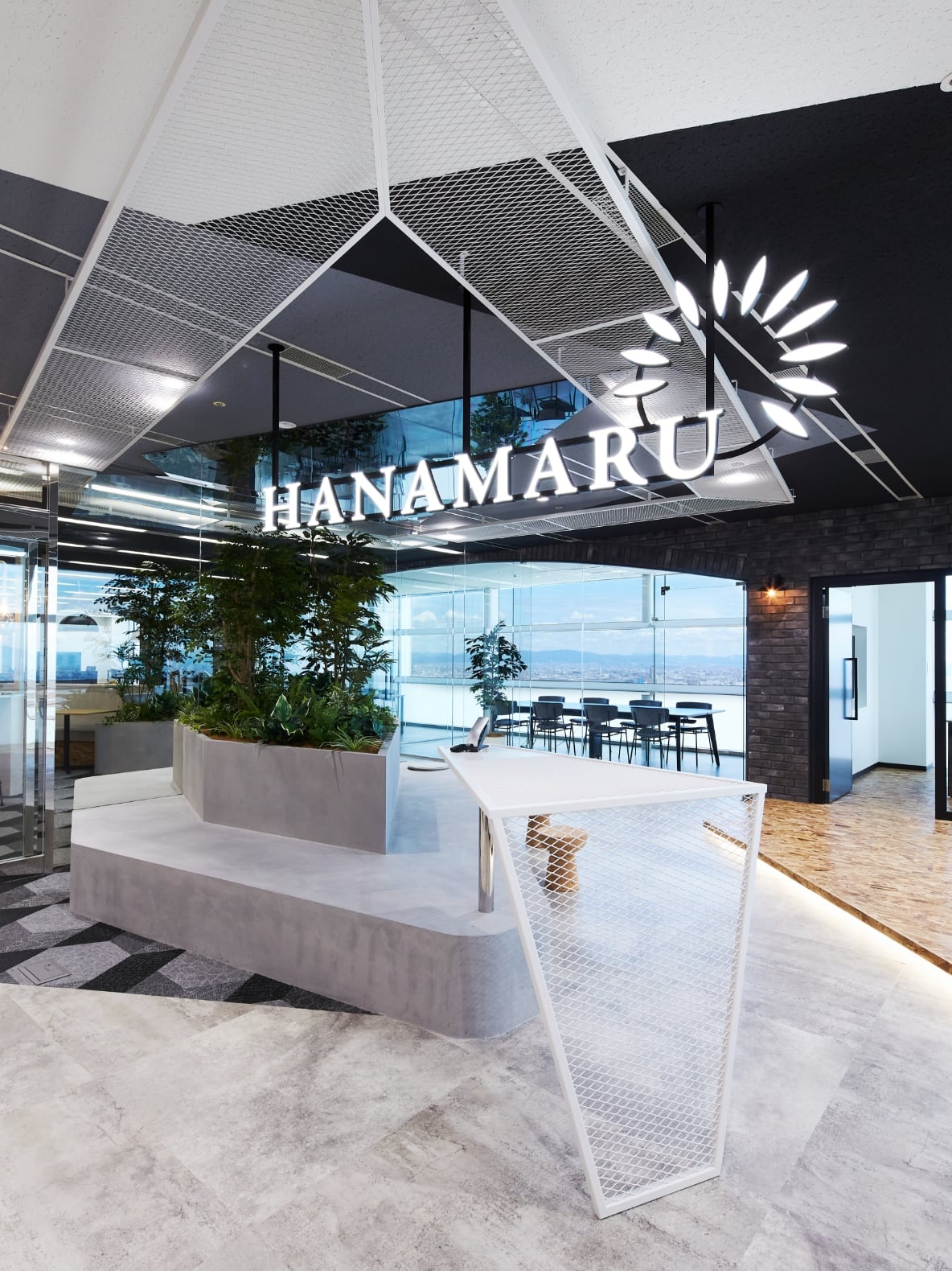
This is the roundabout-inspired waiting space and the entrance desk that facilitate movement to the main office area and the meeting rooms. We installed a diagonally cut mirror onto the ceiling to create a sense of expansiveness within the space.
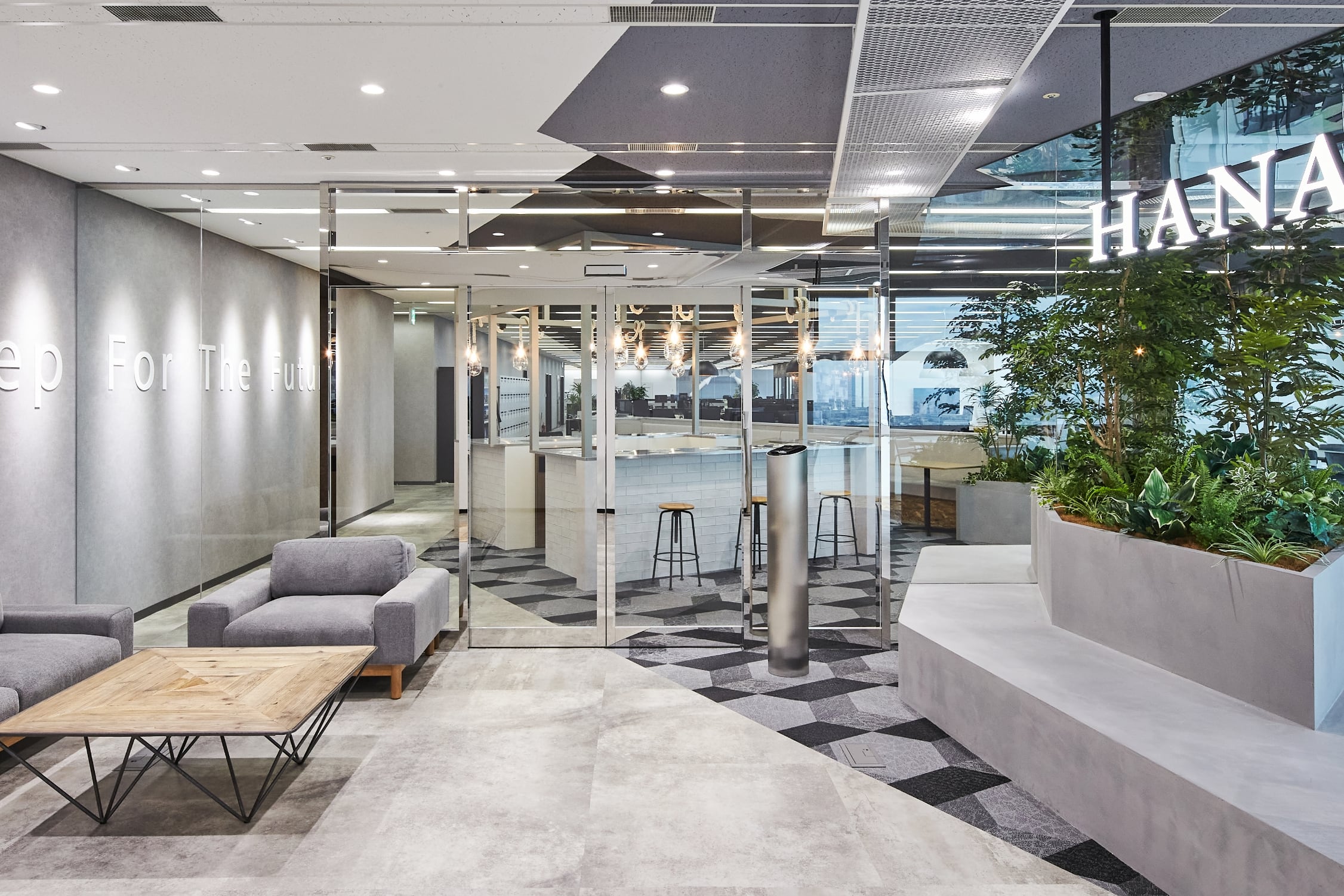
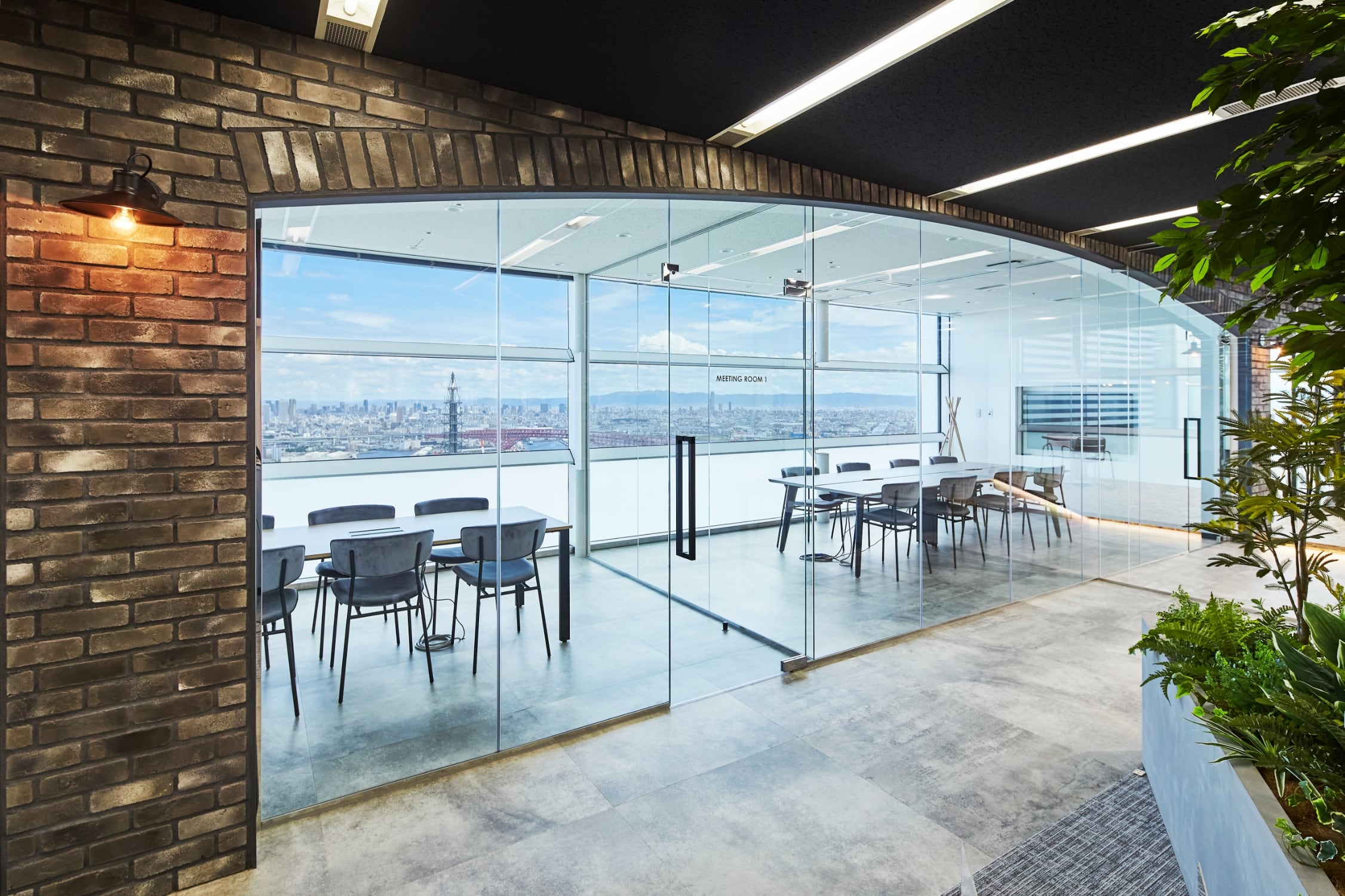
From the meeting room, you can enjoy a panoramic view of Osaka City through the windows. The walls with brick tiles and an arched top represent an overpass. The glass partitions give the space a strong sense of openness as if you are in the outdoors.
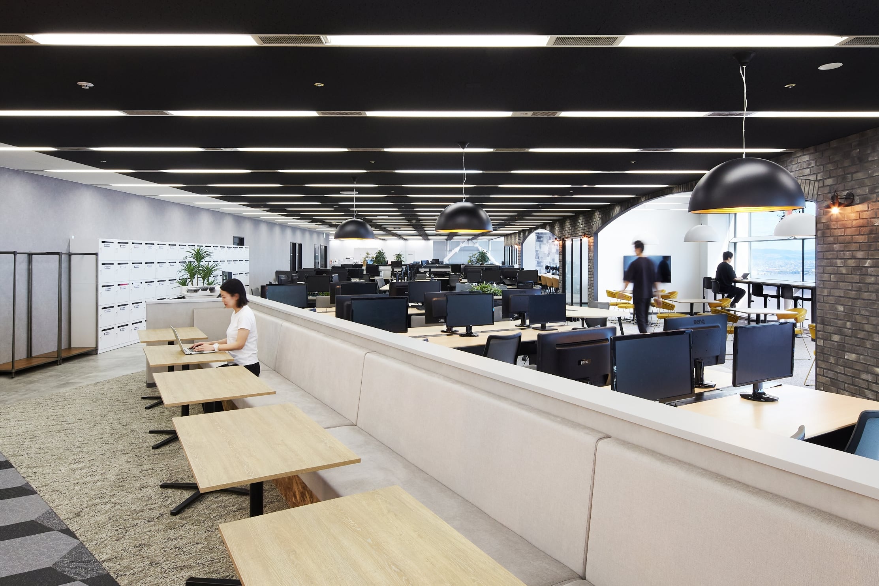
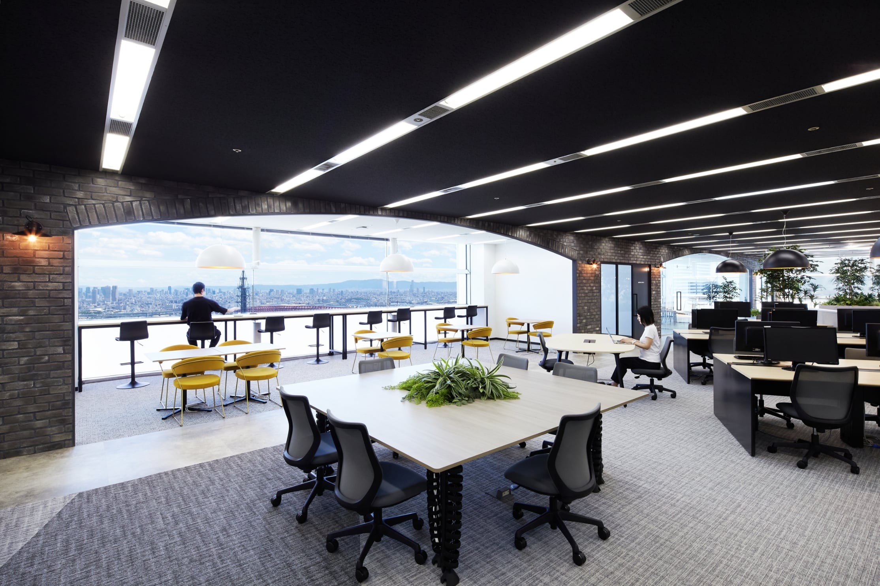
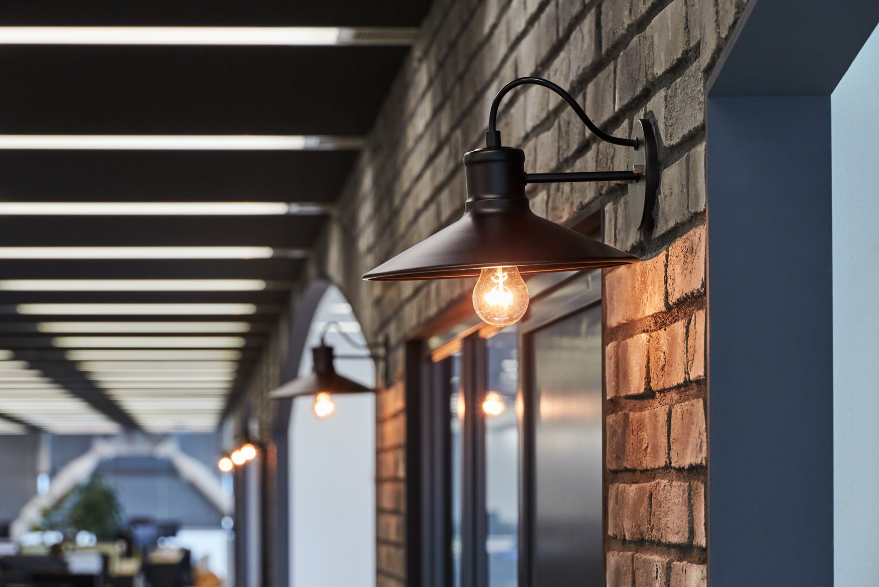
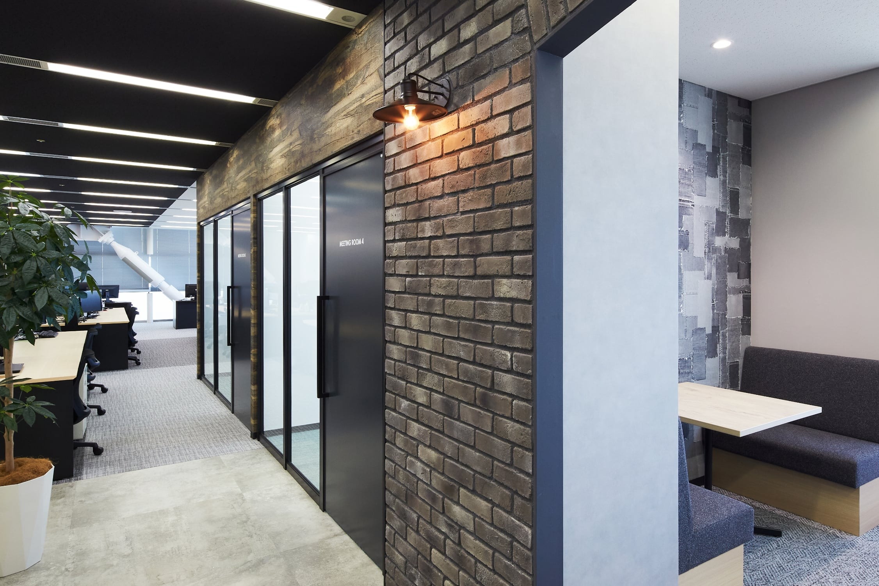
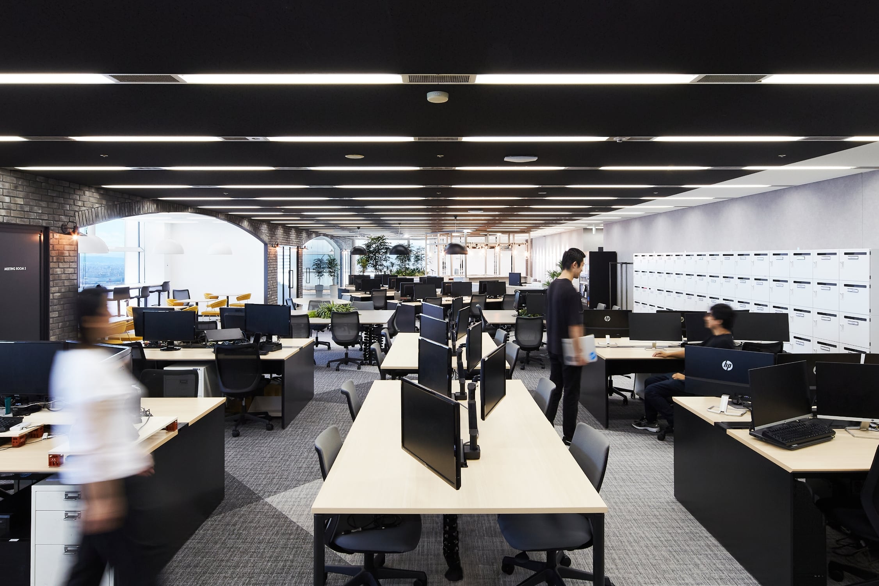
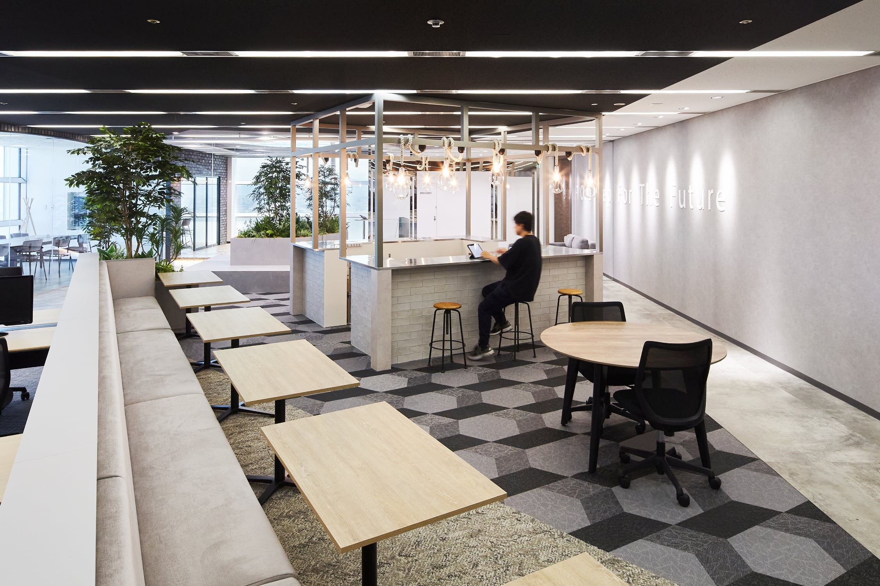
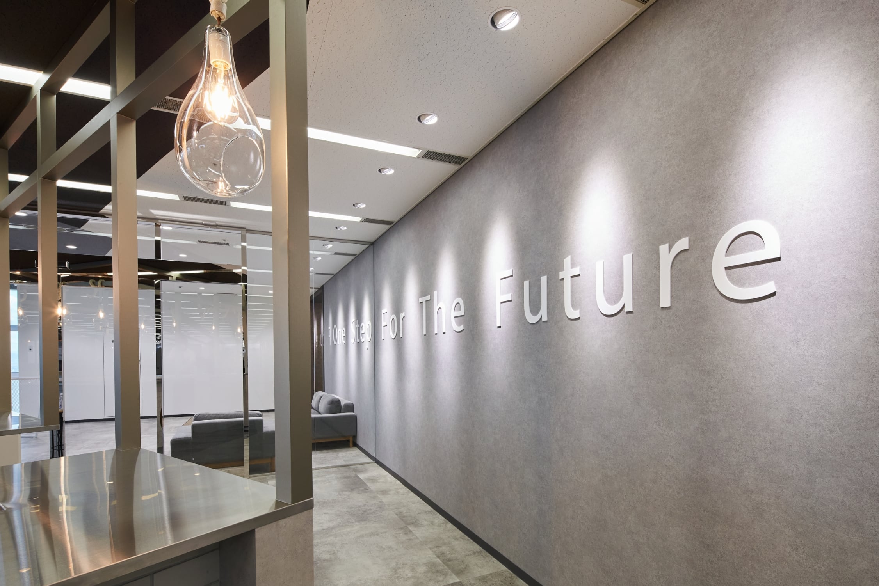
The entrance wall features the lettering, “One Step For The Future,” which is Hanamaru’s corporate philosophy. The path that continues on into the main office area creates a sense of unity within the space.
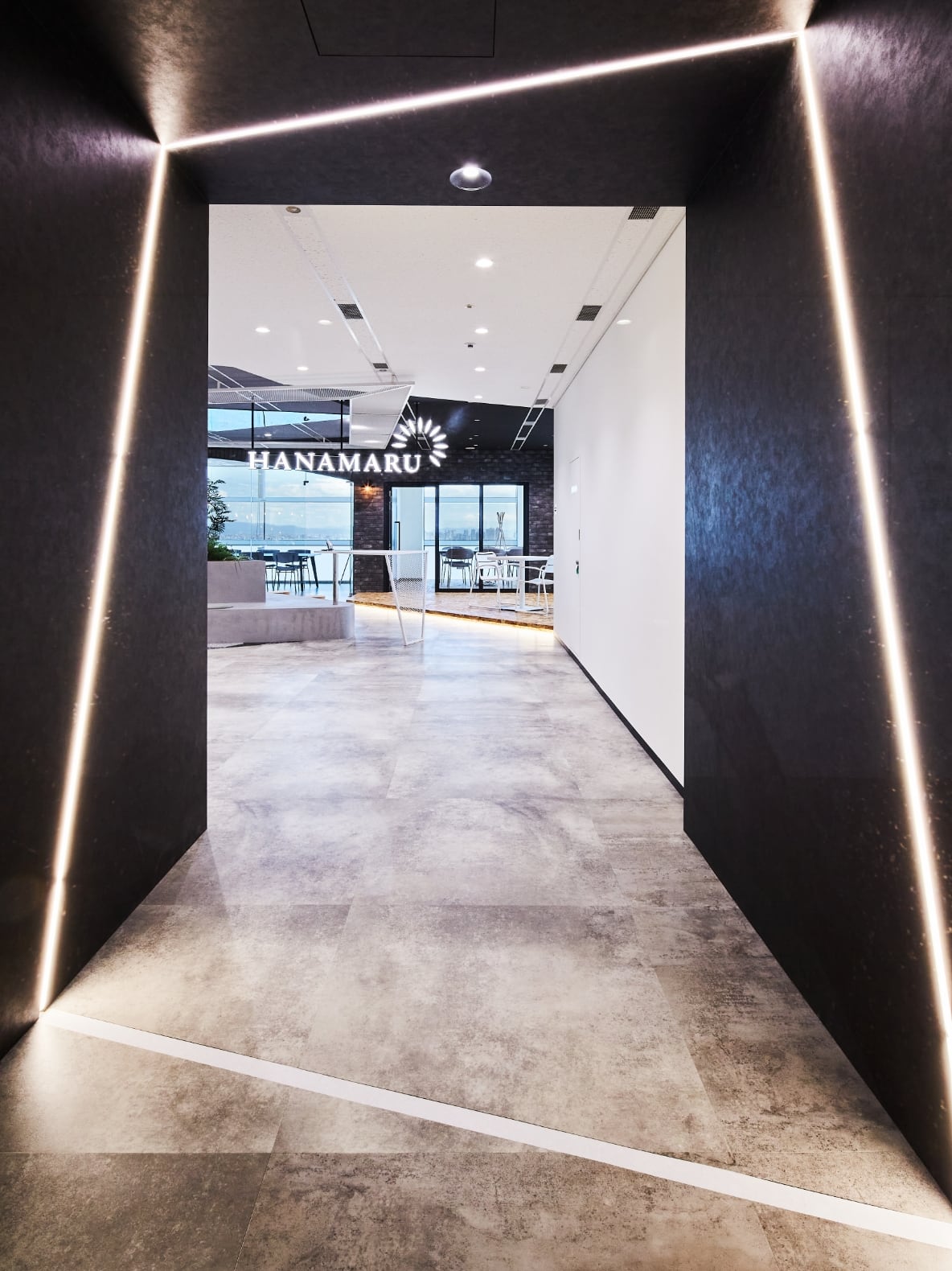
LAUNCH
In the client’s previous office layout, each area was separated from others, but the renovated office has one big space. The client told us that the amount of communication has increased not only within each department but also among the different departments. Not only does the office layout help the employees improve their work efficiency through the spontaneous hot desking approach, but the design in line with the client’s business also leads to the enhancement of their recruitment and branding efforts.
PROJECT FLOW
-
Clarification of requirements
We developed the project concept by interviewing the client in detail multiple times about their thoughts about the head office renovation and about their vision for the future of the company.
-
Basic plan
We developed the layout in such a way as to give the employees freedom to choose their own work styles. In the basic plan, we also included our proposal on different ways of using the hot desking seats so that they could imagine the new work styles in advance.
-
From implementation design to cost adjustment
In selecting the furniture, we had the client’s representatives visit the showrooms with us and think about how they will be used. We also checked the materials with them in advance. Along with the consideration of specifications, we also conducted cost adjustment.
-
Work environment development
To change the layout, we divided the construction work into four stages, having the departments move one by one as each area was completed. We successfully completed the entire project with the cooperation of the client.
PROJECT DATA
Client: Hanamaru Co.,Ltd.
Project: Hanamaru Co.,Ltd. Head office
Business: Work Place Construction
Role: Project Management / Design / Construction
Size: 1,138㎡
Location: Suminoe Ward, Osaka City
Category: Car buying and selling business
CREDIT
- Project Management
Frontier Consulting Co., Ltd.
- Design
Frontier Consulting Co., Ltd.
- Construction
Frontier Consulting Co., Ltd.
BACK TO ALL
CONTACT
If this project got you interested, please do not hesitate to contact us.
Our specialized staff will be glad to answer any of your questions.
