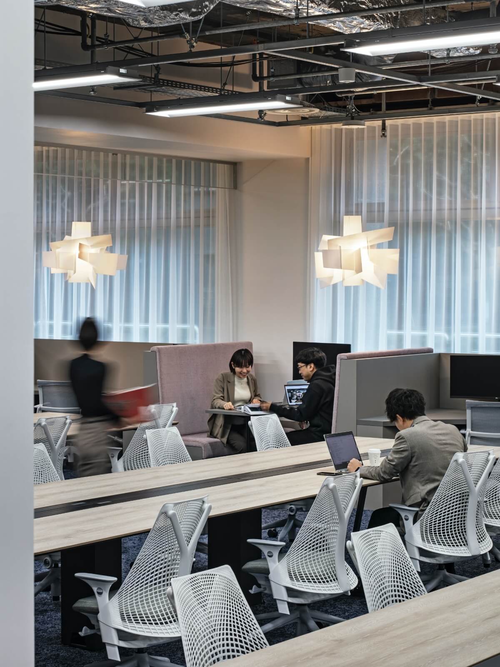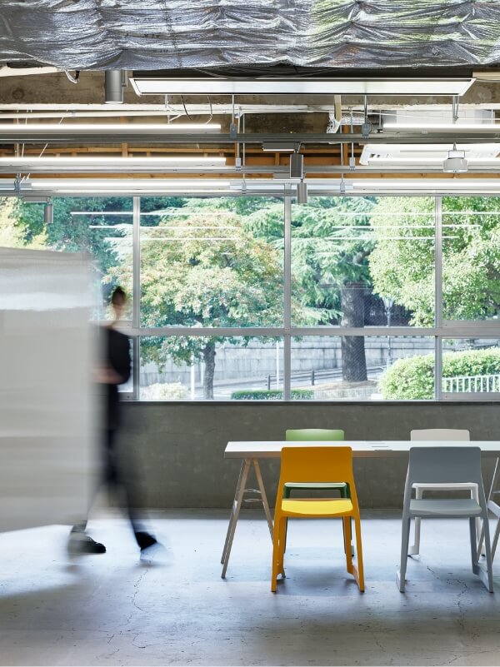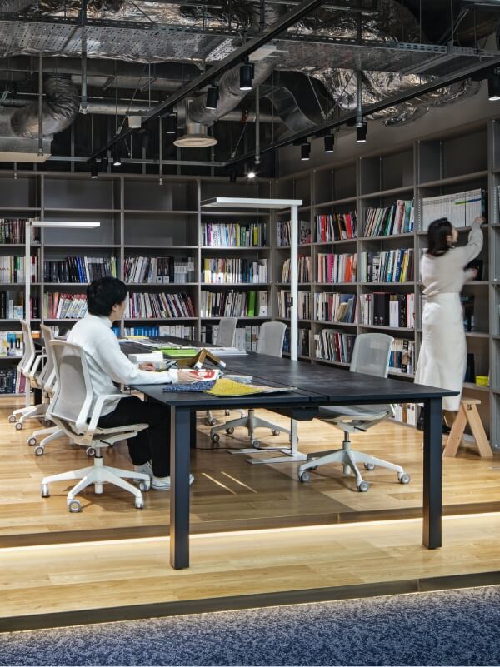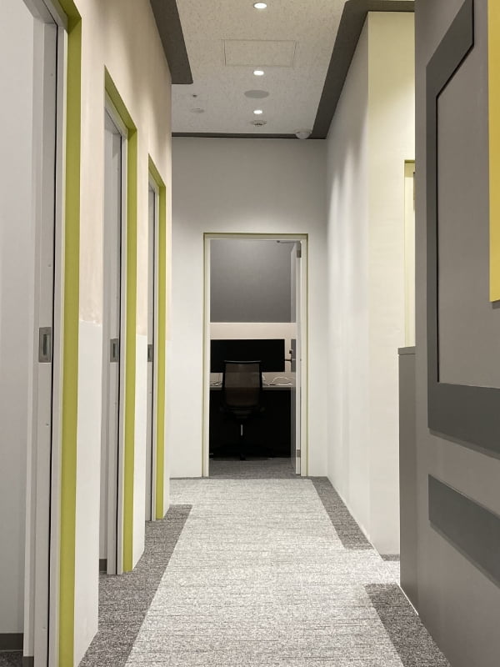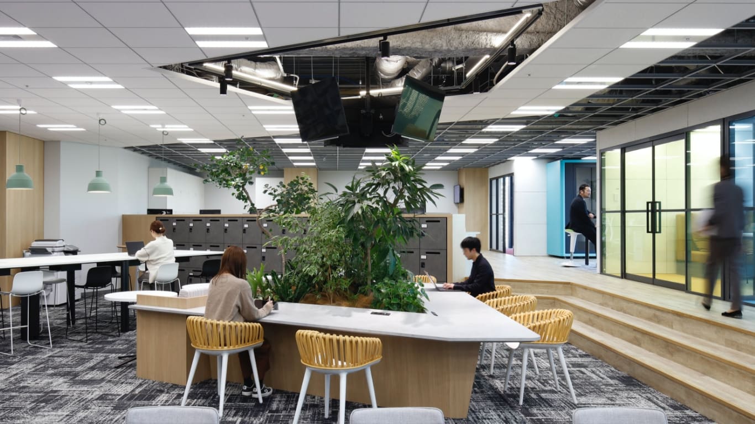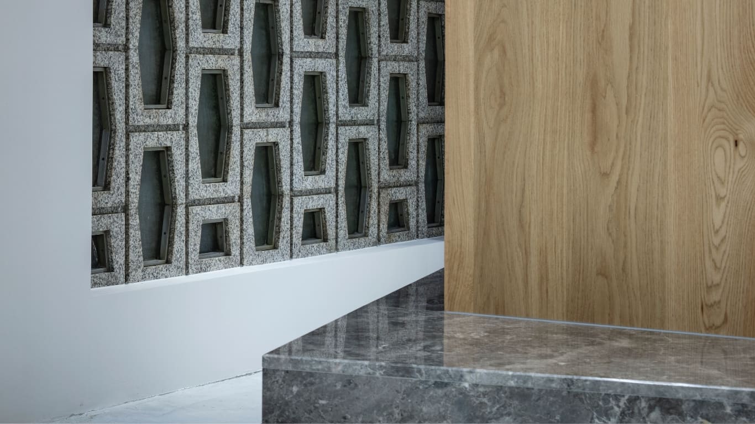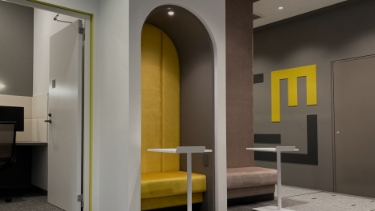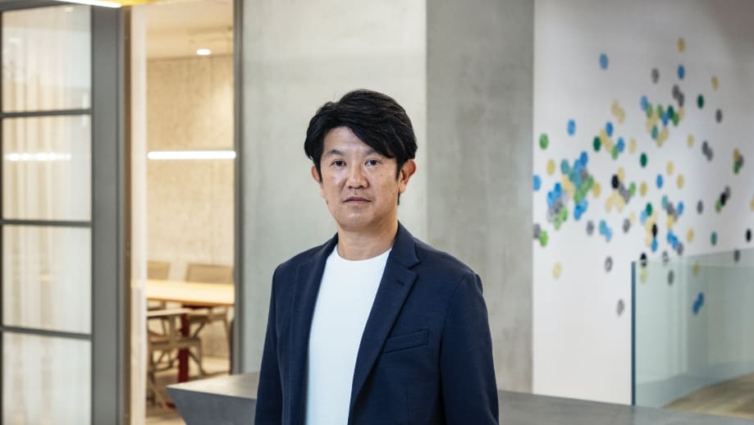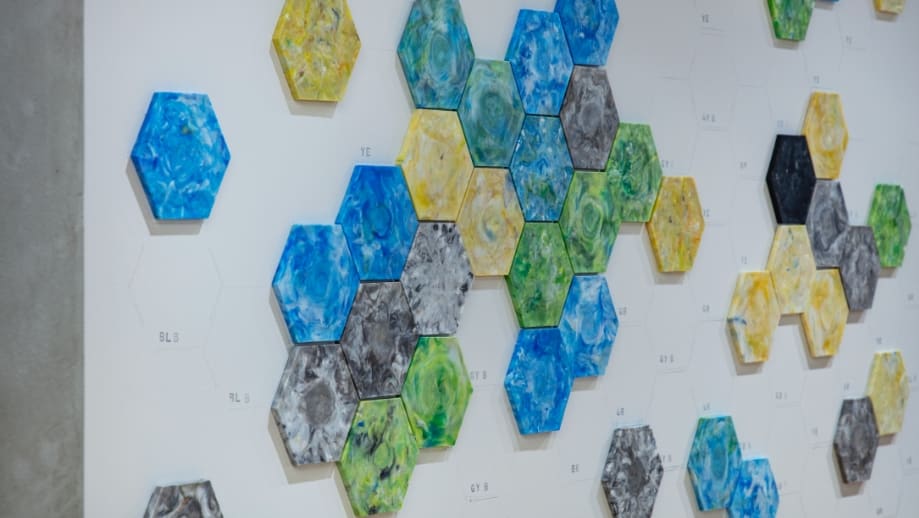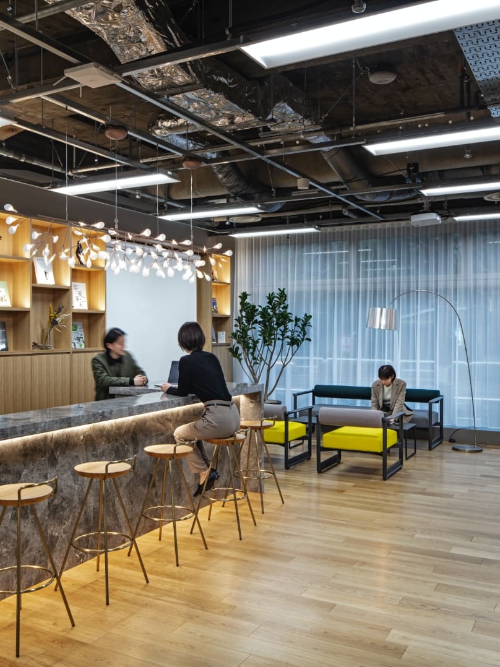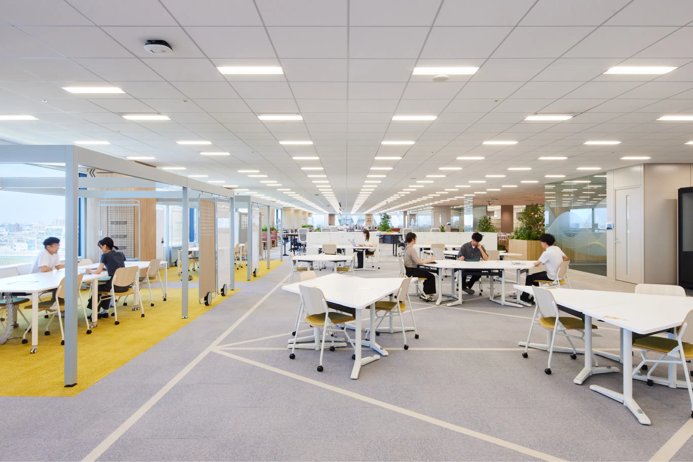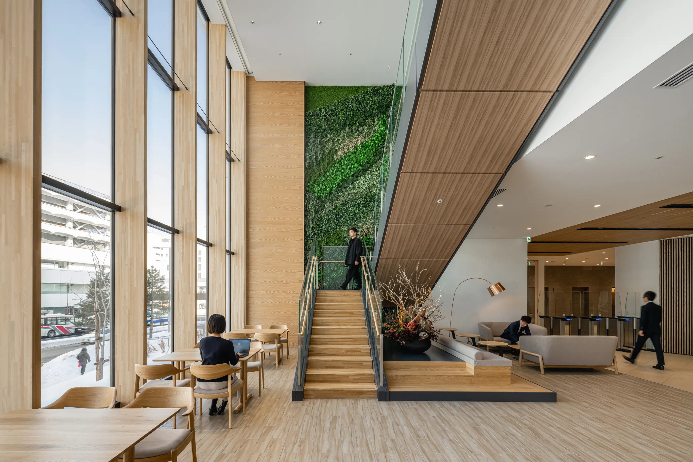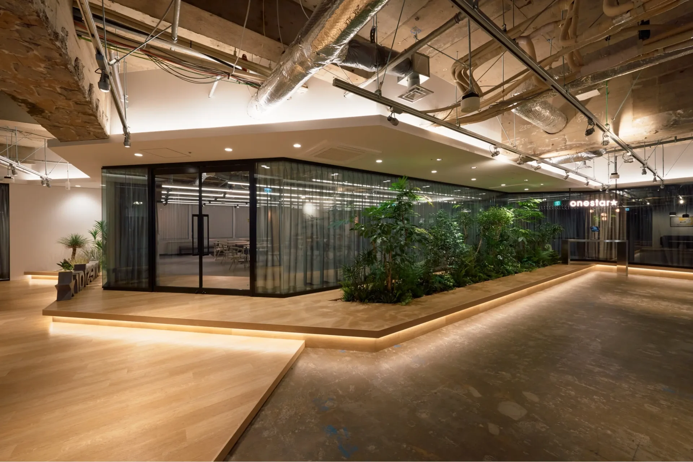ExaWizards Inc.
Design / Construction
WORK PLACE
1,664㎡
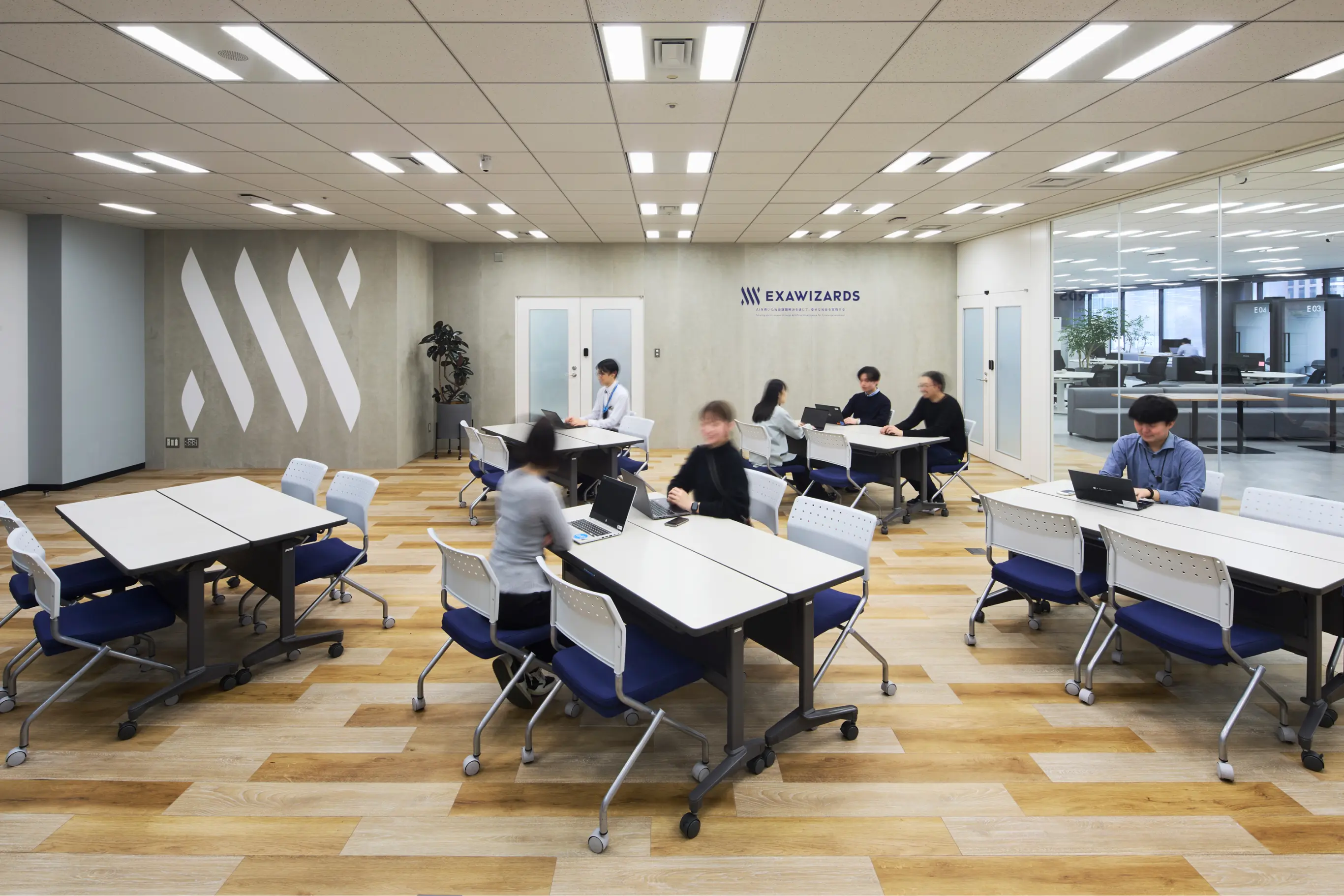
Fostering a sense of employee unity and connection for helping experience the core values
We worked on everything from planning to overall design in the consolidation and relocation project of ExaWizards Inc., a company committed to solving social issues using AI, and its subsidiary Xware Corporation. By optimizing ways of working and by creating a place for fostering the connection between the two companies, we aimed at maximizing their synergy.
CONCEPT
Under the concept of the relocation project “Empower Values,” we built an office where employees embody their values by gathering and connecting. As a foundation for helping the client fulfill their mission, we assigned three values, “Empathy (issues of society are issues of ExaWizards),” “Evolve (evolution of individuals leads to evolution of the organization),” and “Execute (ensuring implementation in society),” to different work areas and built purpose-driven work environments so that the office would contribute not only to solving social issues, but also to help teams and individuals fulfill their purposes and goals.
PLANNING
While incorporating the three values into the spatial design, we planned the layout in such a way as to help users understand the concept intuitively. In the “Empathy” area, we built diverse work environments that would facilitate spontaneous communication and bring about collaborations both within and outside the company. The café space embodying the “Evolve” concept supports self-improvement and team growth through sharing of books and knowledge. The “Execute” area features a seating arrangement for enabling teams and individuals to work efficiently, helping them carry out projects smoothly and improve their ability to execute. Moreover, we took into account the adjoining relationships of the areas to help create new values through interaction between them.
DESIGN
To express the client’s sincere attitude toward technological advancement and social issue resolution and to convey their corporate identity, we used their corporate color to accentuate the minimal spatial composition. The simple yet sophisticated design highlights their image as a leading-edge AI technology company. Since the logo colors of ExaWizards and Xware are different, we installed an entrance logo signage whose color switches between blue and orange, to leave an impression on visitors.

In the entrance wall, we made a cut-out logo, whose color can be changed from the back, to give a sense of surprise and excitement to visitors.


A zone with movable furniture for flexibly accommodating different uses, a zone for working with a team, a zone for concentrating on one’s work, and so forth—the main workspace consists of different zones so as to allow the employees to choose where they work according to purposes and tasks.

The quiet room strikingly features the corporate color.

The whiteboard stretching across the wall of the multipurpose space is perfect for brainstorming and sharing ideas with a team. It helps build a place for co-creation by facilitating spontaneous communication and collaboration.

The café area adjacent to the seminar room could be a great place for getting to know others. The library section has a wide selection of recommended books and books that would come in handy for work.

LAUNCH
We were able to carry out the project smoothly, as all the project members had a shared understanding of the concept and tackled challenges under the same set of goals. Not only did we receive great feedback in the employee satisfaction survey conducted after the project was completed, but we also succeeded in helping the client enhance a sense of unity through our spatial design, which is centered around the client’s mission, vision, and values.
PROJECT FLOW
-
Clarification of requirements
In addition to the requirements received from the client, we identified their work styles and latent needs through questionnaires and on-site surveys. While proposing different design and work style options, we rebuilt the office space into one that would help them further enrich their corporate identity.
-
Concept design
Taking into account the client’s vision of work, we formulated a concept of the new office that would convey their vision clearly and intuitively.
-
Basic plan
We planned the layout and paths of movement in such a way as to give shape to the vision that was drawn out in the concept design phase. We also proposed different ways of using the space so that the client could get a concrete image of the plan.
-
Implementation design
To build a space that would embody the concept, we developed the design with meticulous attention to detail in everything from selection of materials to detailed design. We also cooperated closely with the project members, including the project manager and construction companies, and considered specifications while paying attention to the cost and construction schedule.
PROJECT DATA
Client: Client: ExaWizards Inc. / Xware Corporation
Project: ExaWizards Group Consolidation & Relocation Project
Business: WORK PLACE
Role: Design / Construction
Completion Date: 2024.03
Size: 1,664㎡
Location: Minato-ku, Tokyo
Category: IT
CREDIT
- Planning
NTT FACILITIES, INC. / Frontier Consulting Co., Ltd.
- Project Management
NTT FACILITIES, INC.
- Design
Frontier Consulting Co., Ltd.
- Construction
Sumitomo Realty & Development Co., Ltd.
- Photograph
Forward Stroke inc.
BACK TO ALL
CONTACT
If this project got you interested, please do not hesitate to contact us.
Our specialized staff will be glad to answer any of your questions.
