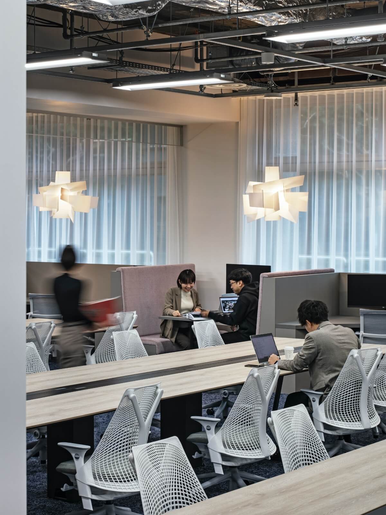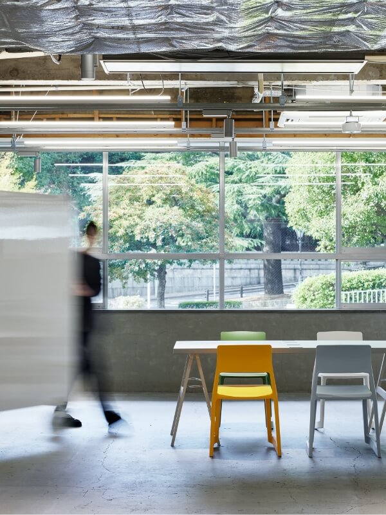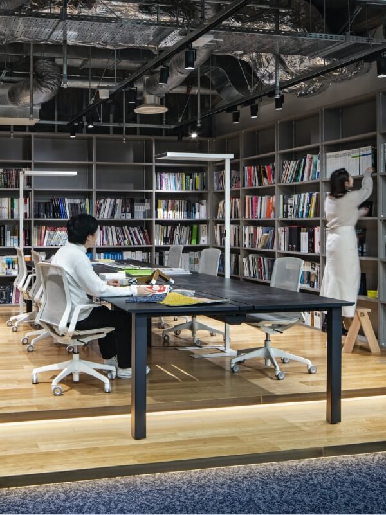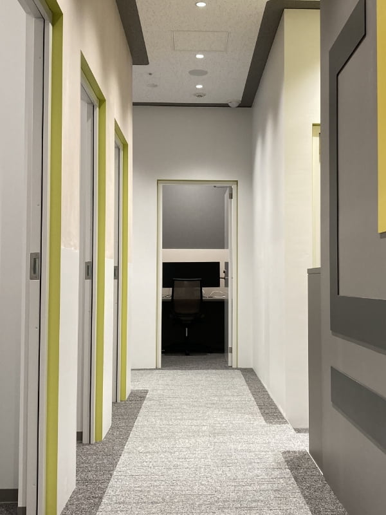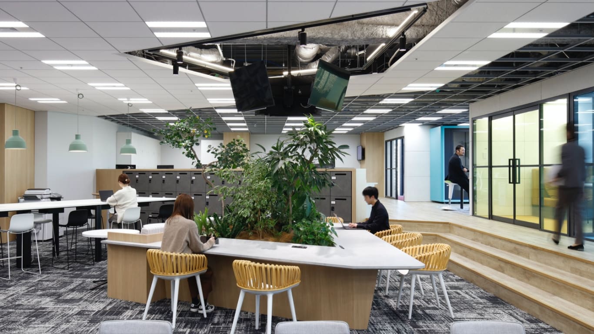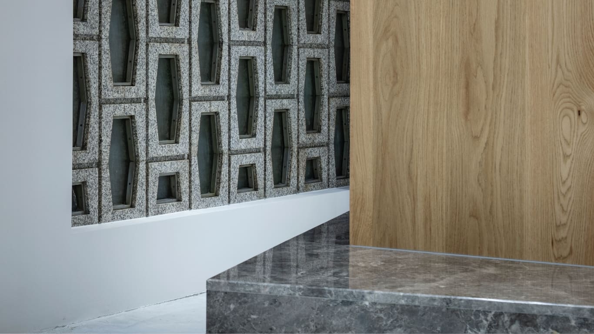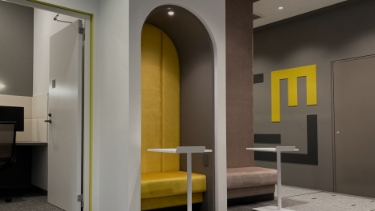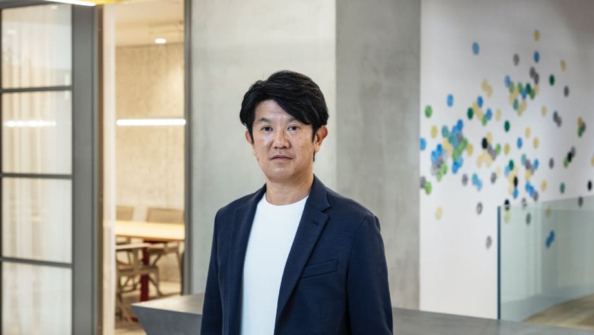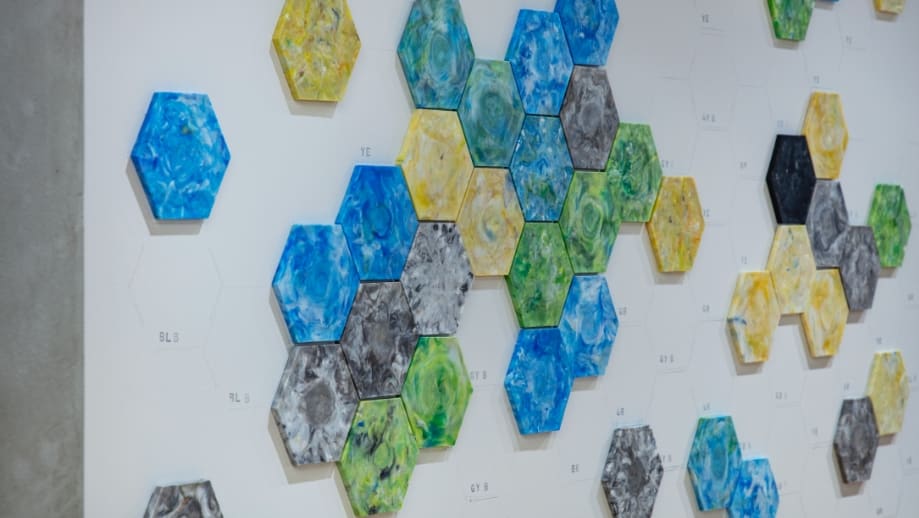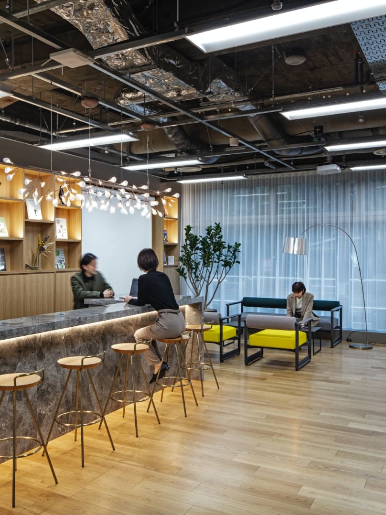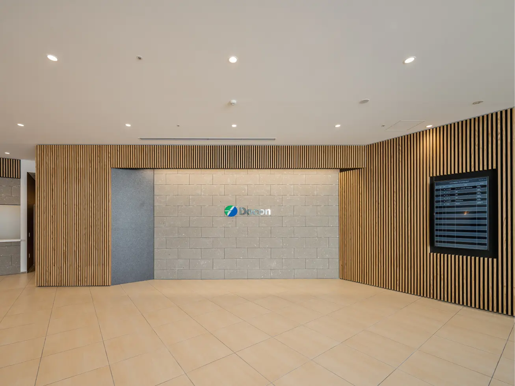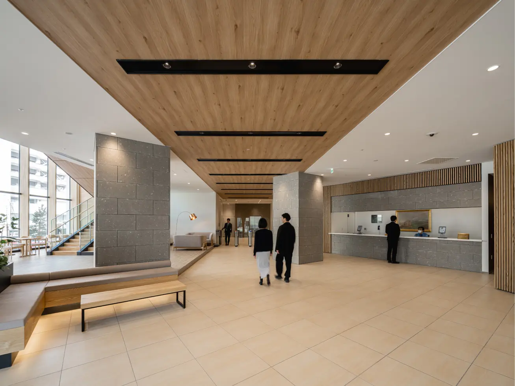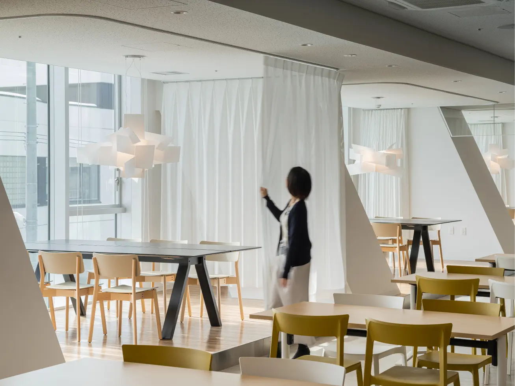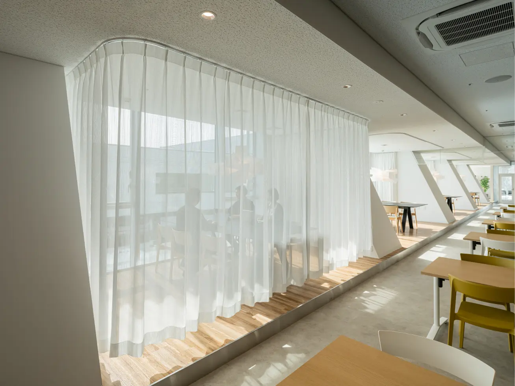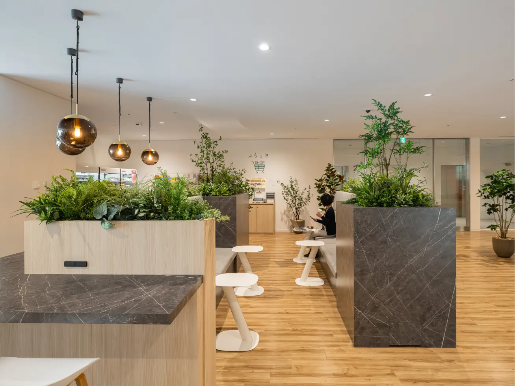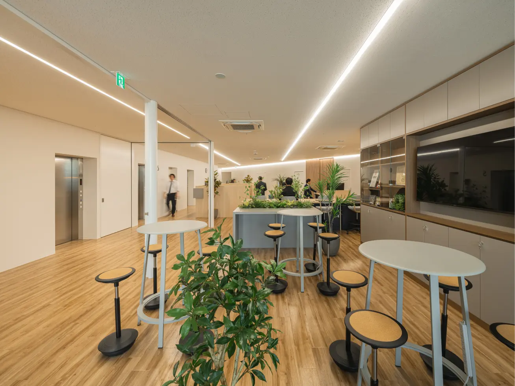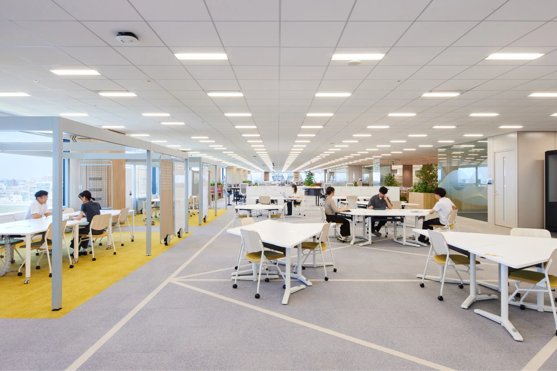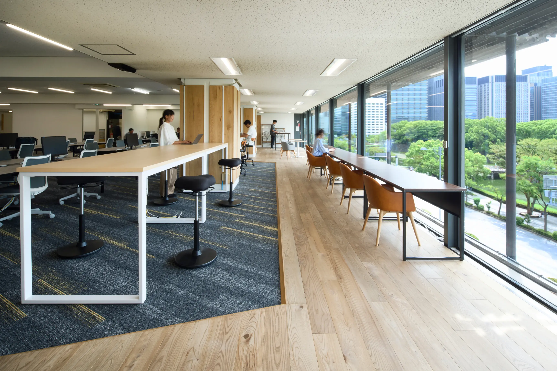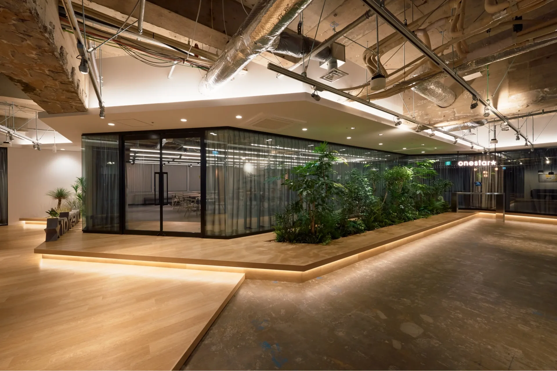DOCON CO.,LTD. Head Office Building
Planning / Project management / Design / Management support
WORK PLACE
16,665㎡
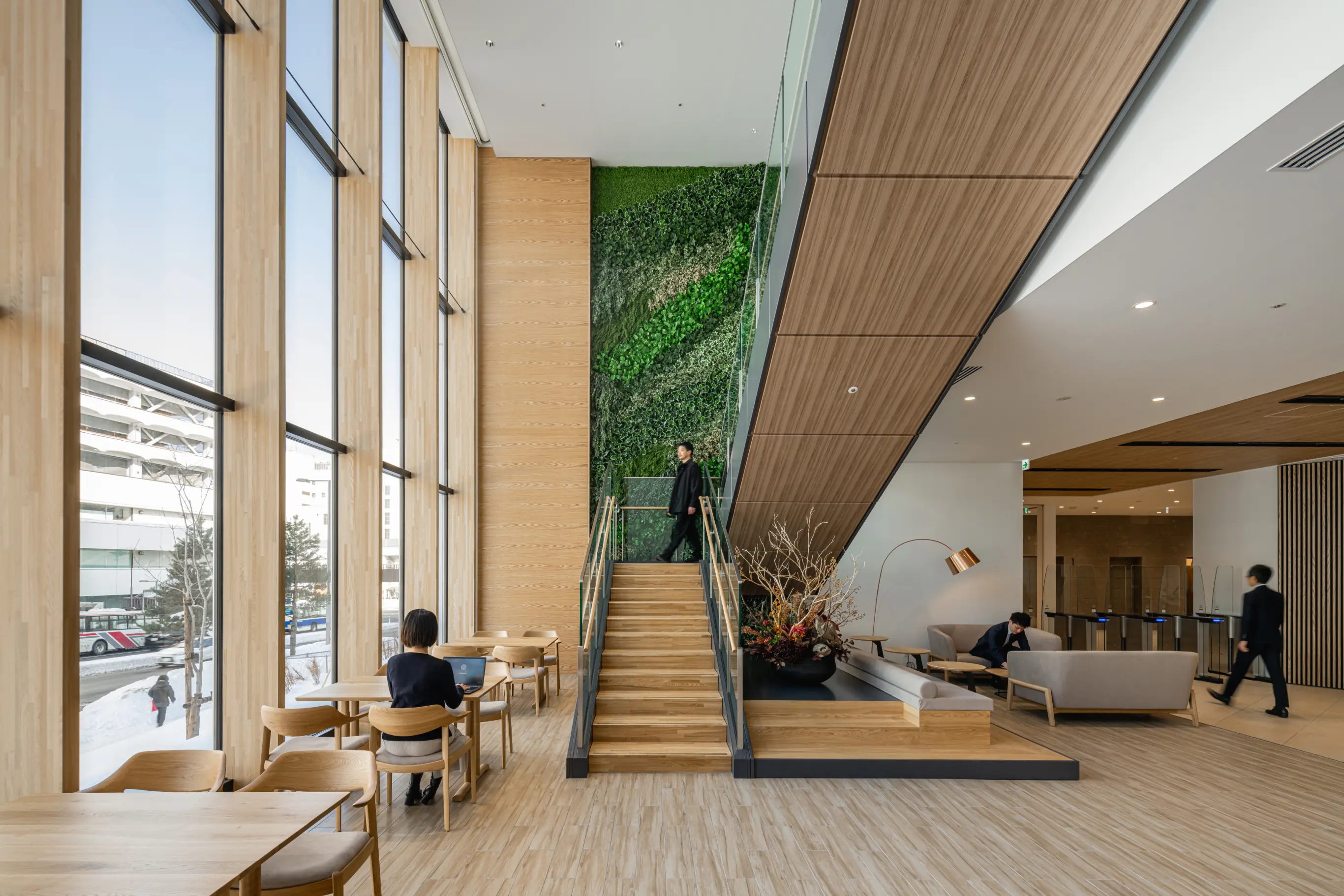
A workplace which pursues creative work styles by leveraging individual and departmental uniqueness
We were entrusted with the workplace development in the new head office building construction project of Docon Co., Ltd., a Hokkaido-based company providing general construction consulting services. We designed the spaces in such a way as to enable the client to incorporate “creative work styles” that are adaptable to the new era by elevating its appeal as a new hub for the reintegration of business sections while helping individuals and departments work with more ease.
CONCEPT
Based on the concept of the construction project to “pave the way into the new era and inspire creativity while embracing the history,” we set our primary goal as to enable “creative work styles” that are adaptable to the new era. Instead of developing a uniform work environment, we pursued an approach which takes into consideration the uniqueness of each department. By setting up areas for promoting innovative new ways of working while simultaneously maintaining and upgrading the conventional ways of working, we aimed to develop an office environment which makes use of the work styles of individuals and the departmental characteristics to the fullest extent possible.
PLANNING
Our stacking plan would stimulate the movement of the employees between different floors while increasing security by concentrating the visitor area and the cafeteria on the lower floors. The cafeteria works not only as a shared workspace, but also as a place for events and internal/external interaction by arranging the furniture accordingly. Each elevator lobby has a multi-purpose area based on the "12 work styles framework" derived from the voice of the employees. Also, the design of each floor is optimized for the characteristics of each department. We aimed for a space which helps maintain and improve both the old and new ways of working and brings about spontaneity and new ideas.
DESIGN
We incorporated the ideas and voice of the employees gathered through workshops and surveys to realize a design consistency utilizing warm textures and colors in the spaces. We enhanced branding aimed toward visitors by using many Hokkaido-produced materials in the entrance area and the visitor area. In the office area, we installed many pieces of fixed furniture so as to build a space that would encourage creativity and new ways of working.
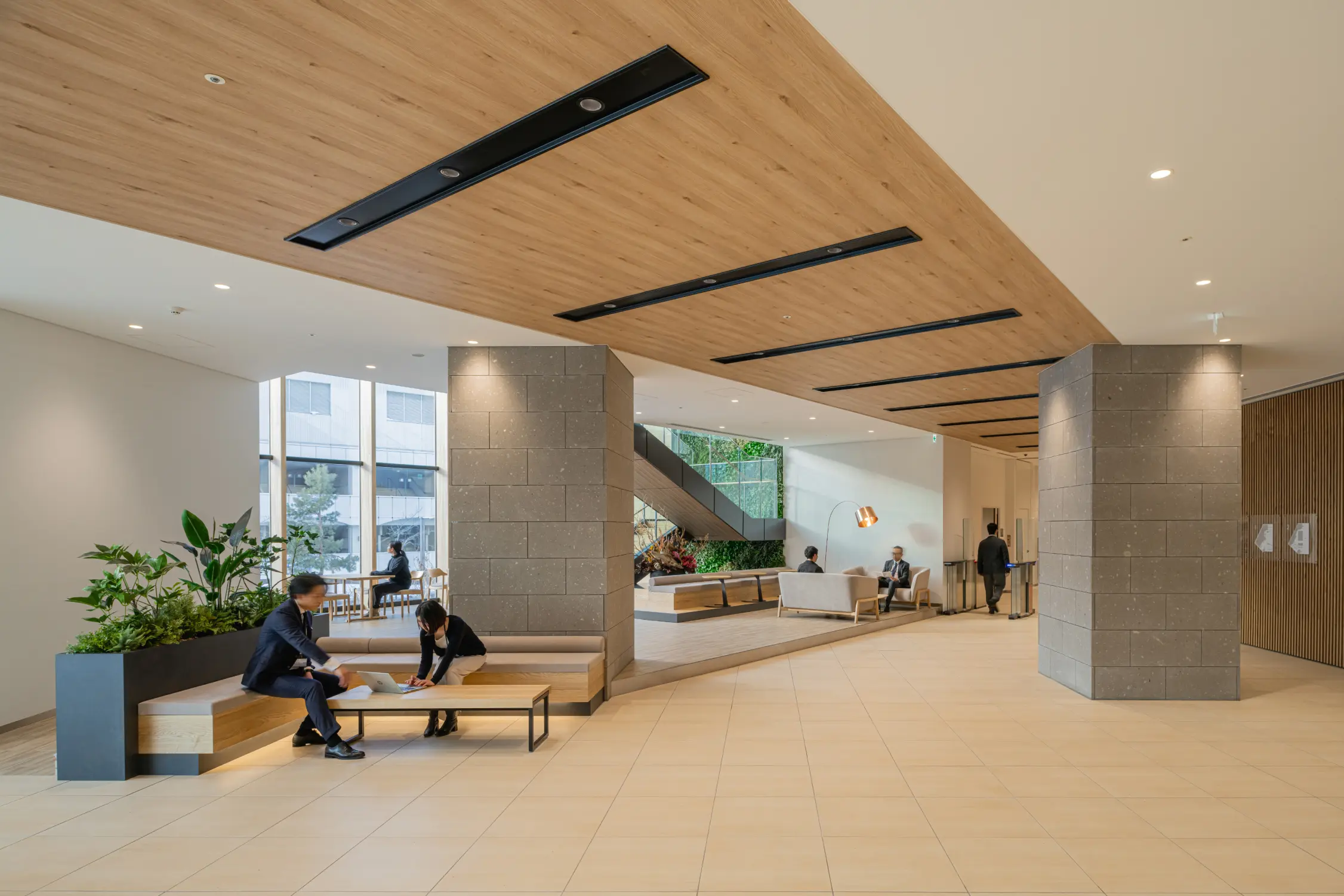
For the visitor area, we emphasized a sense of warmth by using Hokkaido-produced materials and furniture as the main element in order to convey the company’s identity and the charms of the region.
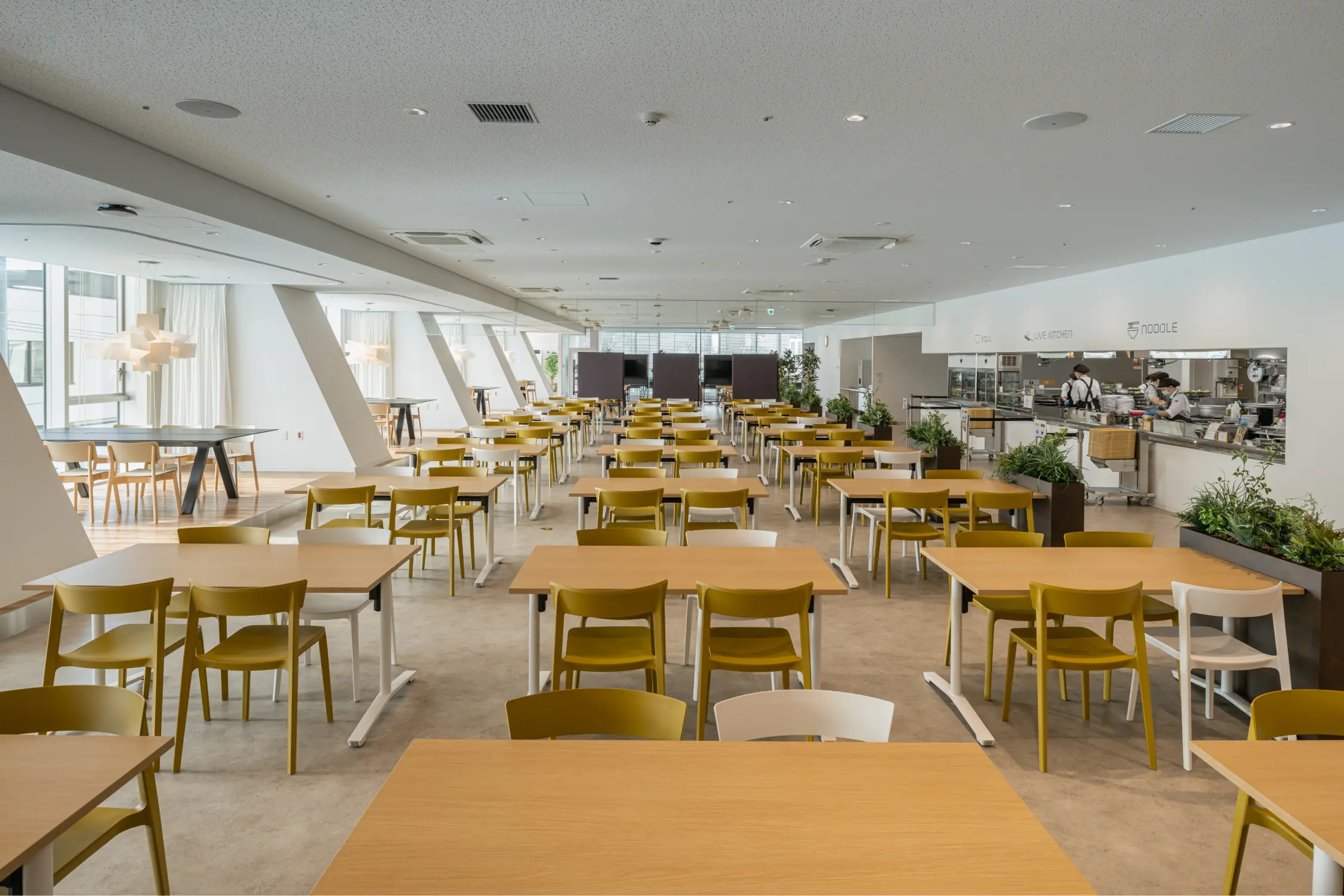
The cafeteria on the second floor can also be used as a refreshment area and a work area. By moving the furniture according to the purpose, it can also be utilized as a space for events as well as for internal and external communication.
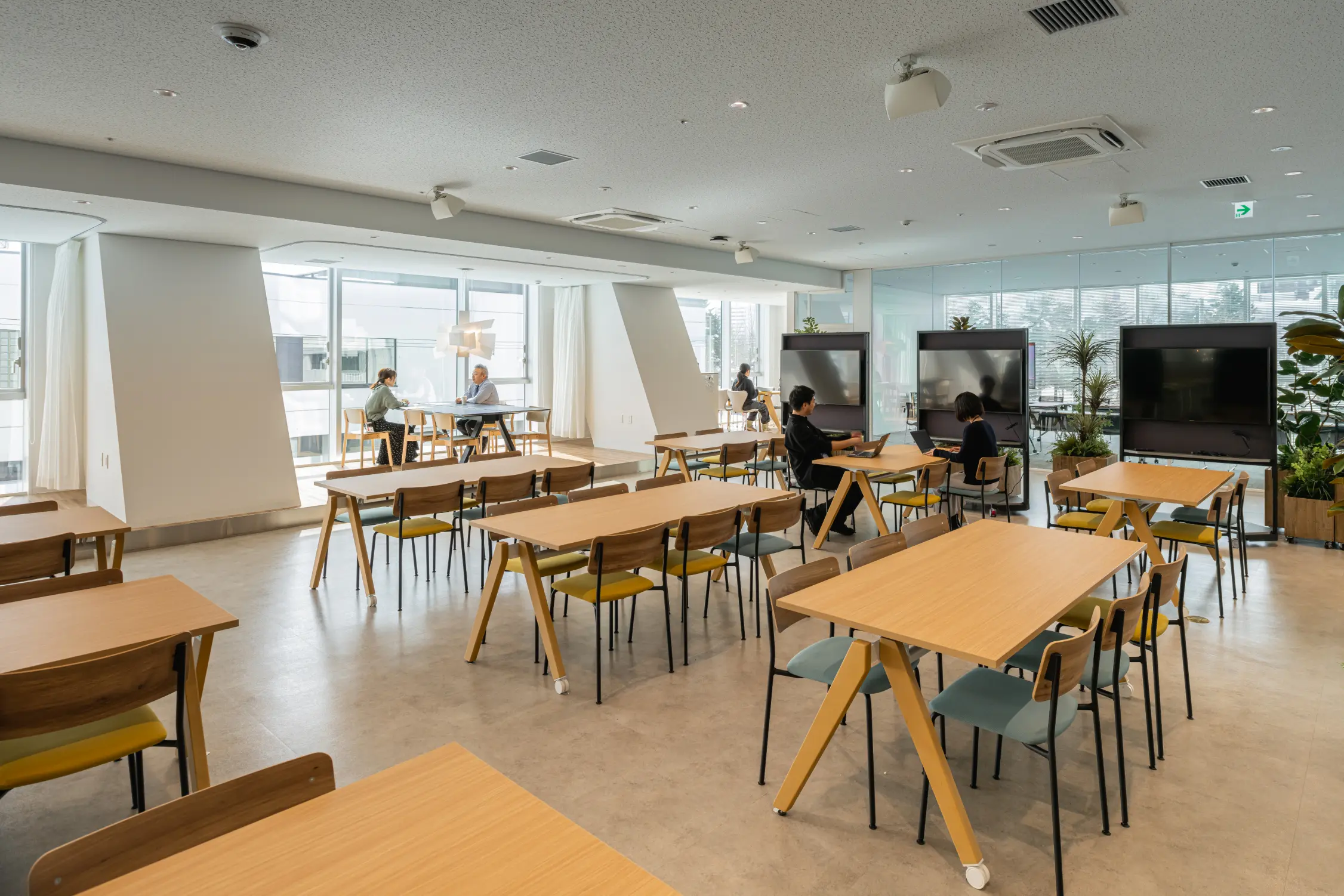
The cafeteria accommodates a variety of seating options. You can also have team meetings using the monitor in the open space.
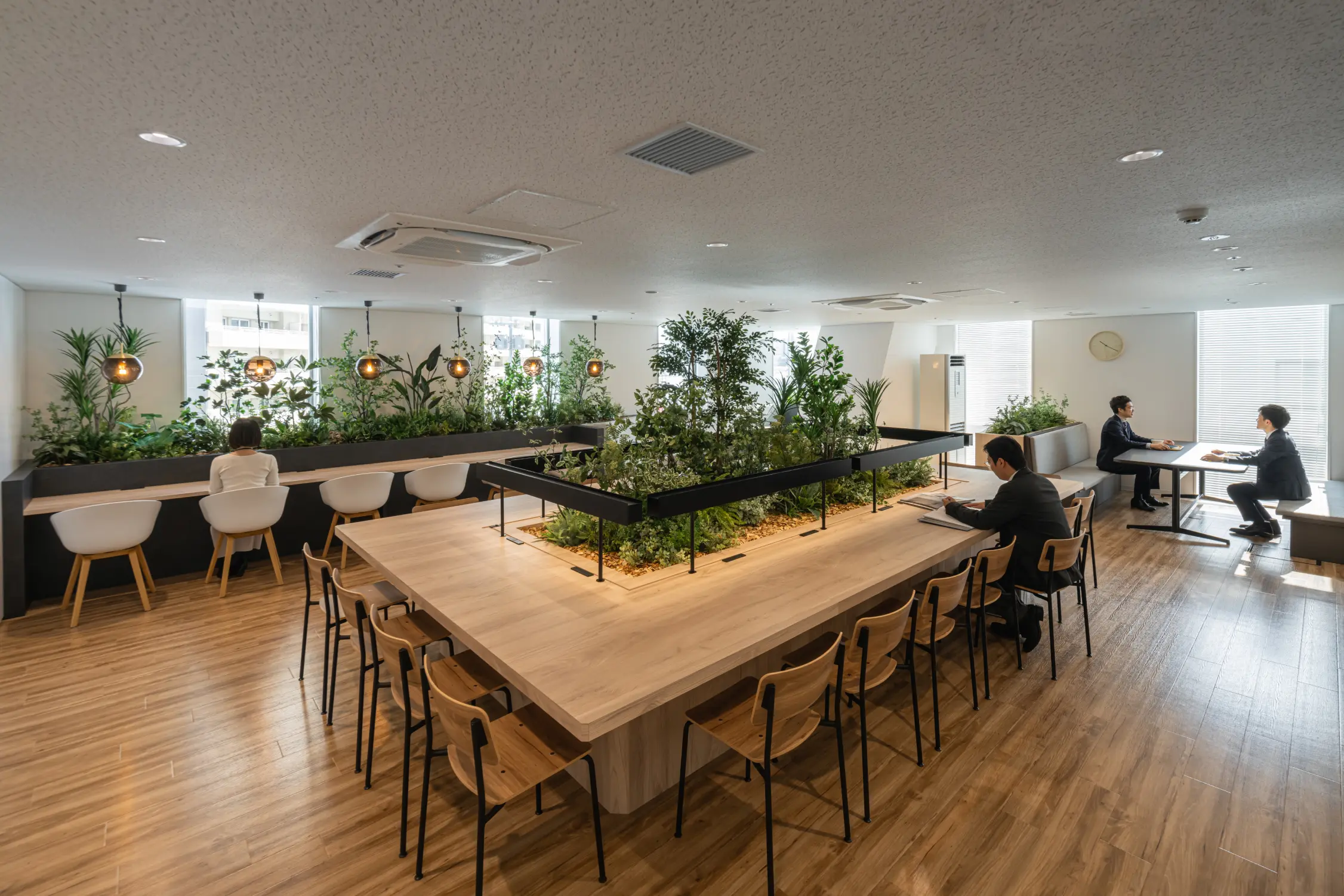
The solo workspace and the large table seats by the windows let you work in a relaxed atmosphere.
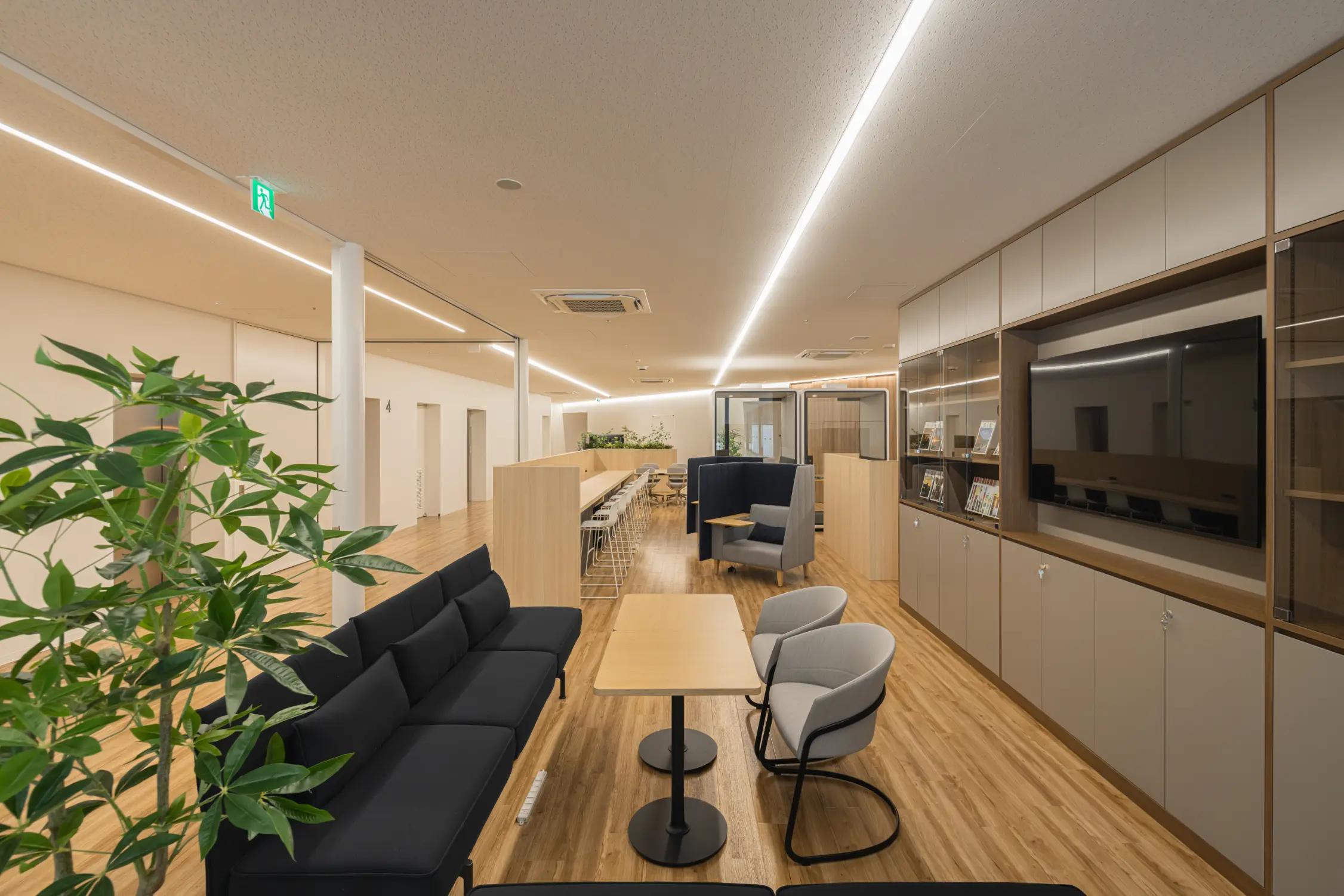
This is the knowledge sharing space set up in hopes of exchange of experience and knowledge among the users and different departments.
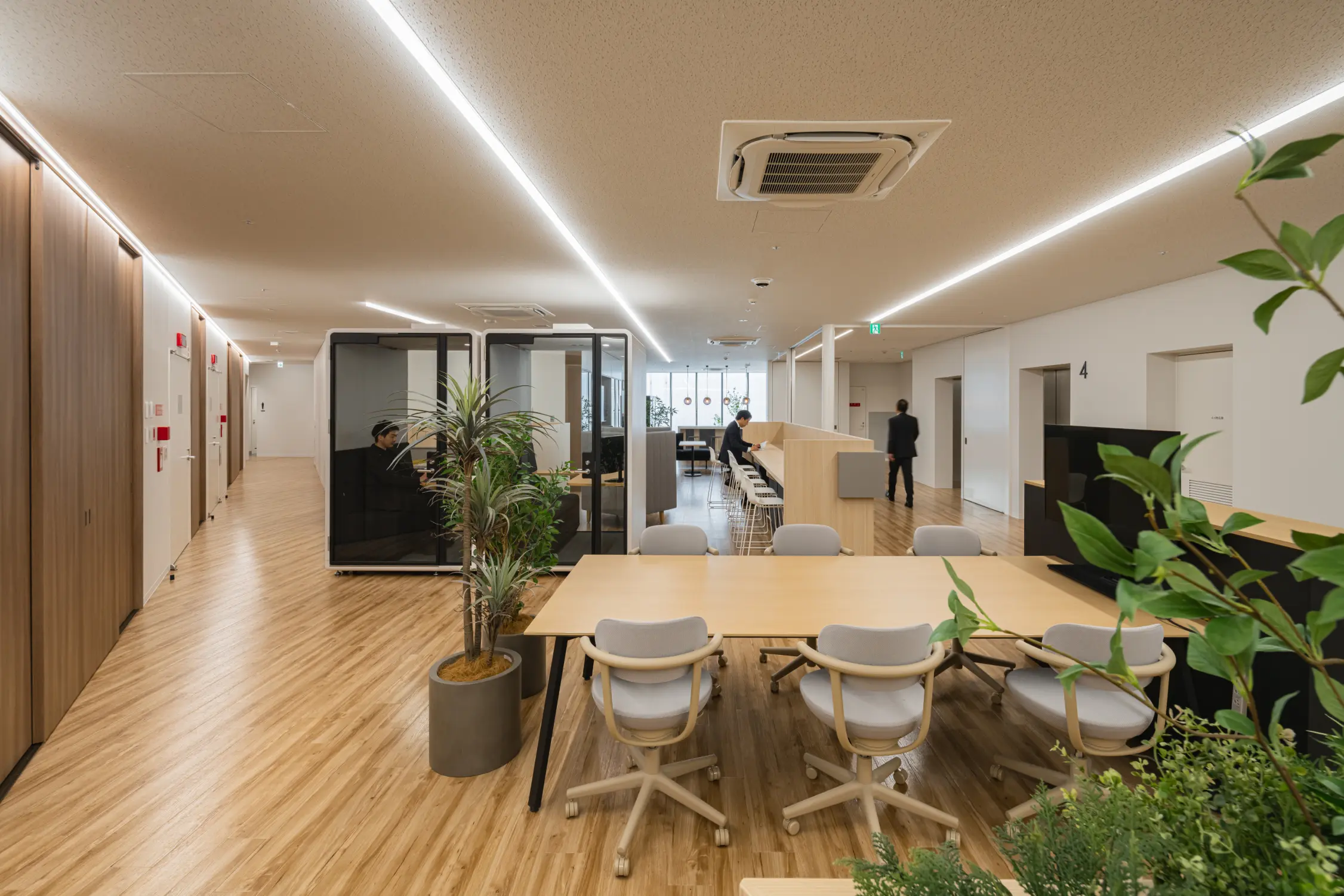
Whether working individually or as a team, there are a variety of seats to choose from. There are also office pods perfect for concentrating on one’s work.

This open presentation space works as a communication hub for all departments.

On each floor, a refreshment area is set up by the windows of the multi-purpose area.
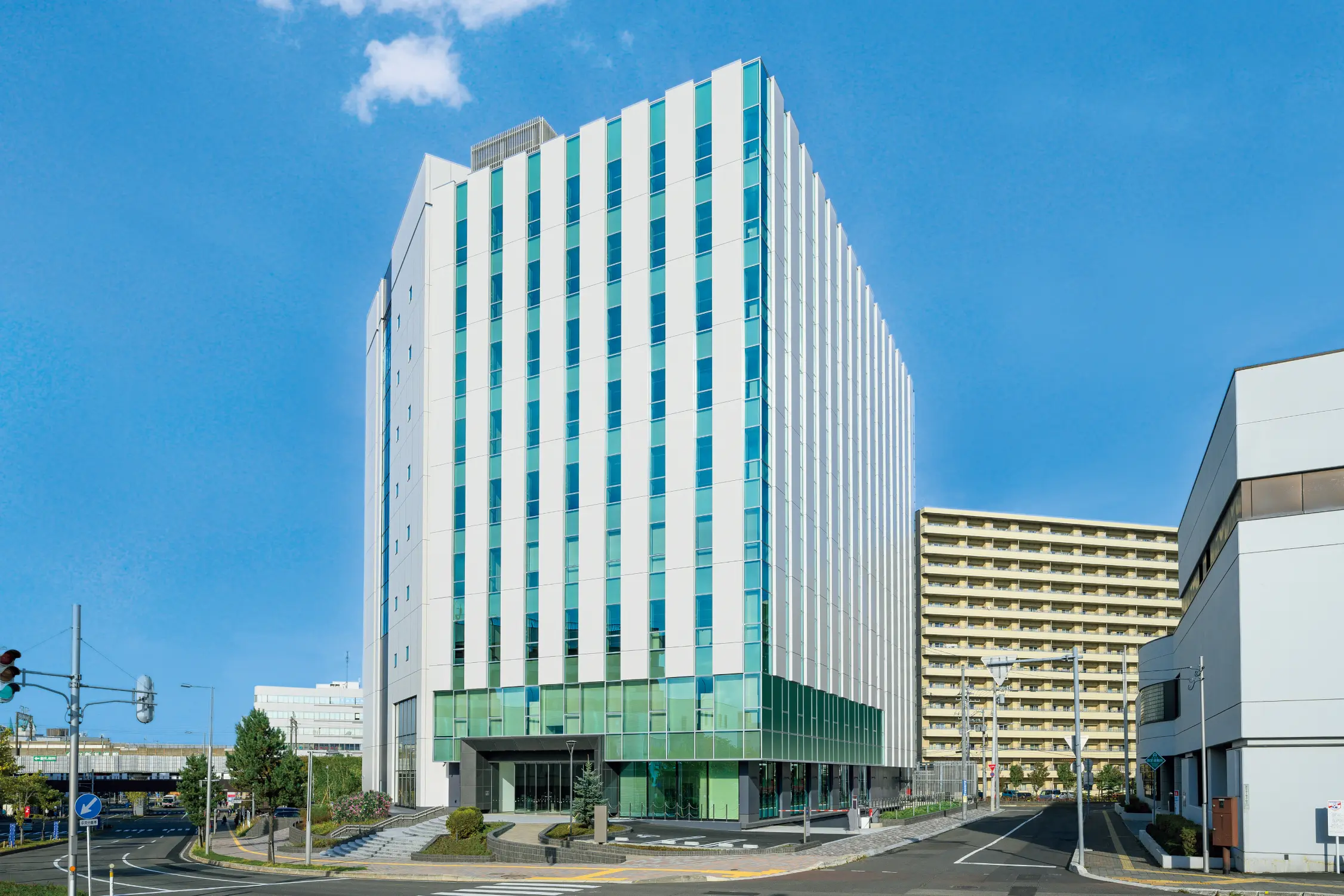
LAUNCH
Through the course of the 3.5-year project, we built a cooperative relationship with the client as project members striving toward the common goal, transcending the barriers between companies. Through the development of spaces designed around leveraging individual autonomy and departmental characteristics to the fullest, we successfully developed the ground for expanding the transformative thinking that can improve ways of working. We received messages of gratitude and satisfaction from the client after the project completion, and we hope the new office would lead to more and more active use.
PROJECT FLOW
-
Clarification of requirements
Because the project had to be carried out simultaneously with building construction, we needed not only an interior plan, but also a plan considering the client’s interdepartmental coordination and the overall construction plan, as well as schedule management over a long period of time. Through workshops and surveys, we identified their latent needs and traditional ways of working, and then considered the most suitable approach for everything from design to office management.
-
Concept design
Based on the concept of the construction plan, the project was centered around a creative office design suitable for the new era.
-
Basic plan
We considered the stacking plan carefully, as there were ten floors. We put together the spatial plan from various aspects, such as stimulation of interaction between departments, convenience, maintenance of independence of individual departments, external branding, and the use of spaces for multiple purposes.
-
Implementation design
We developed the design according to the characteristics of each area, such as the entrance and visitor areas with branding in mind, the multi-purpose area for stimulating creativity, and office spaces tailored to the work styles of individual departments.
-
Cost adjustment
Our team members worked as one and put effort into ensuring the quality of the building as a whole, including design, equipment, and management, by implementing cost adjustments not only for the interior design, but also for the new building construction itself. As for furniture, we controlled the quality and the cost by calling for bids.
-
Work environment development
Since the interior design was carried out simultaneously with the construction of the building itself, we implemented strict schedule management and conducted pre-delivery inspections to the fullest extent possible. Through on-site inspections, we completed the project smoothly by correcting and adjusting differences from the working drawings.
-
Management support
To promote transformation of ways of working, we considered and introduced features, such as the knowledge sharing space and the open presentation space, which would bring about new work situations. Furthermore, not only did we provide for project support such as the multi-purpose use of the cafeteria, but we also developed a dedicated office space for employees visiting the head office on a business trip.
PROJECT DATA
Client: DOCON CO.,LTD.
Project: DOCON CO.,LTD. Head Office Building
Business: Work Place Construction
Role: Planning / Project management / Design / Management support
Completion Date: 2023.11
Size: 16,665㎡
Location: Sapporo, Hokkaido
Category: Construction consultant
CREDIT
- Planning
DOCON CO.,LTD. / Frontier Consulting Co., Ltd.
- Project Management
DOCON CO.,LTD. / Frontier Consulting Co., Ltd.
- Design
DOCON CO.,LTD. / Frontier Consulting Co., Ltd.
- Construction
Frontier Consulting Co., Ltd. (Interior work on certain parts / Furniture)
- Photograph
IKUYA SASAKI / TSUTOMU NAGASAWA
BACK TO ALL
CONTACT
If this project got you interested, please do not hesitate to contact us.
Our specialized staff will be glad to answer any of your questions.
