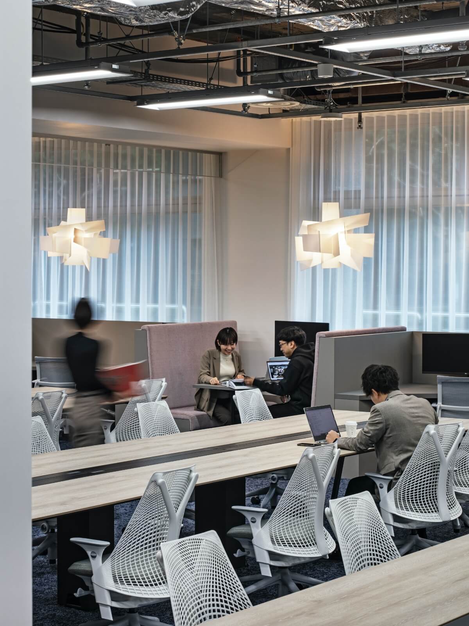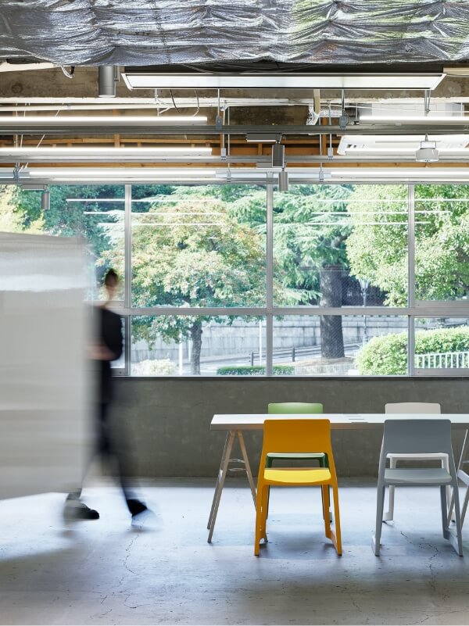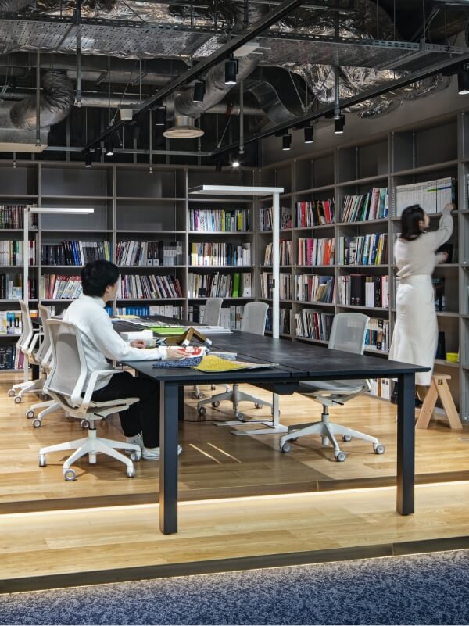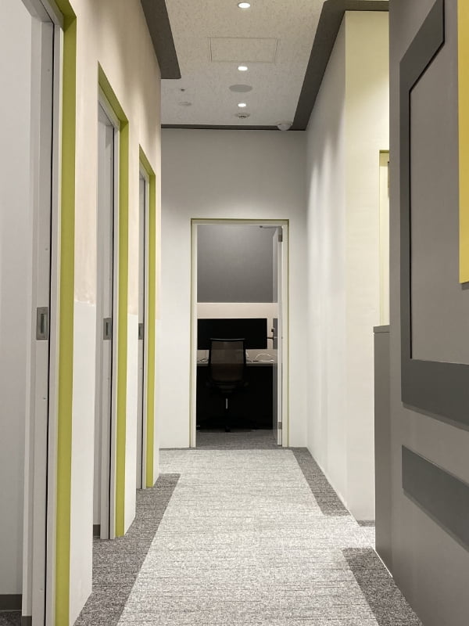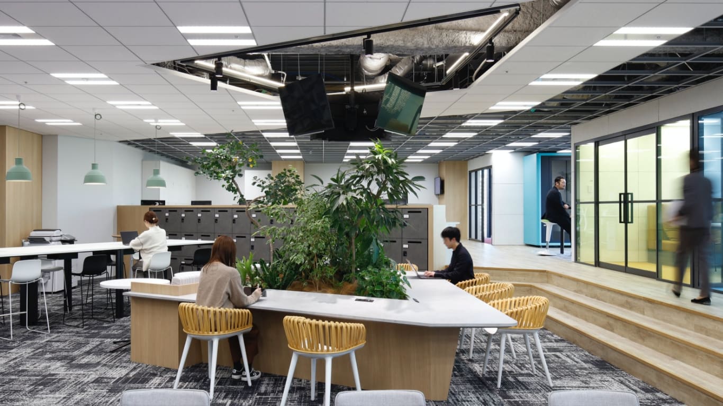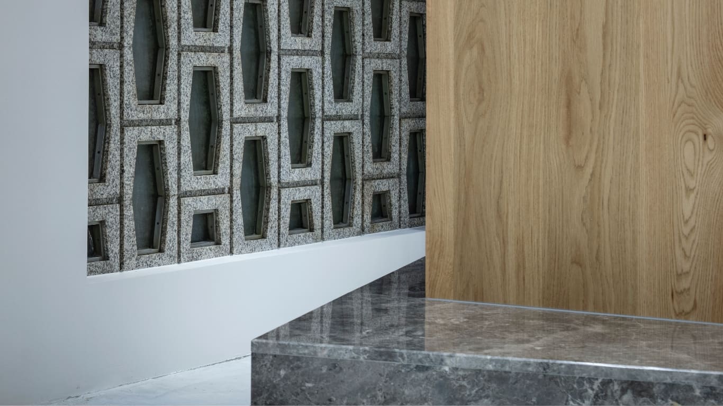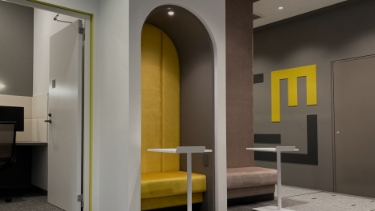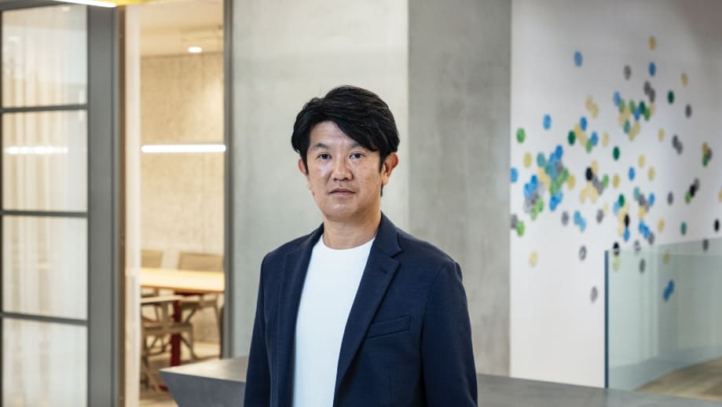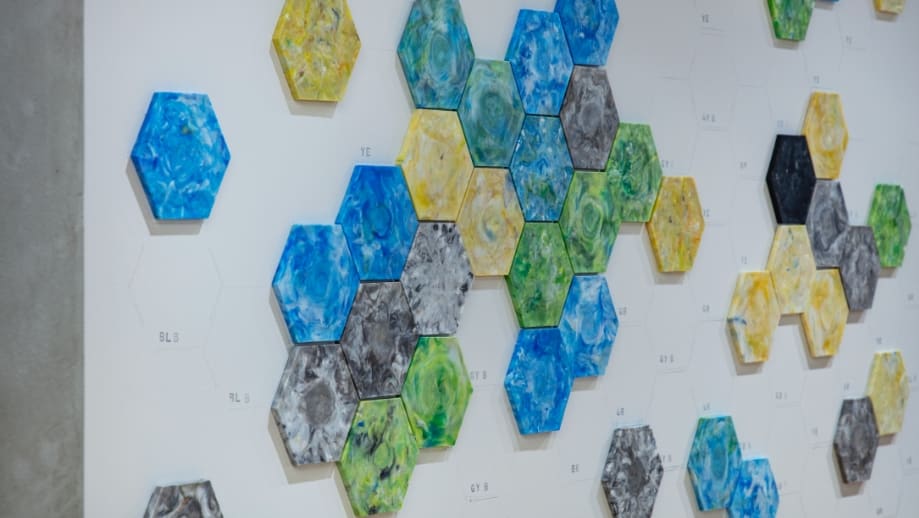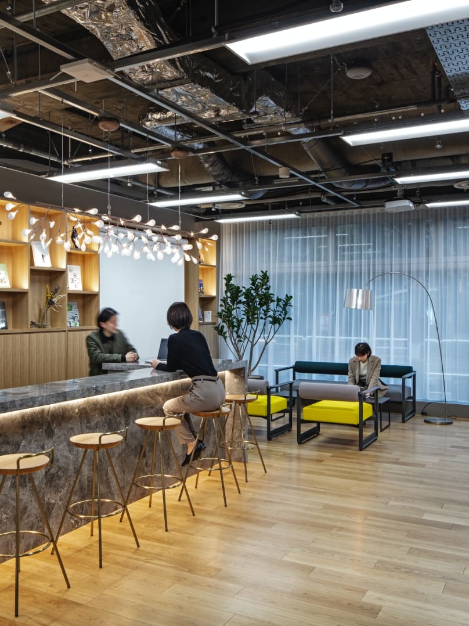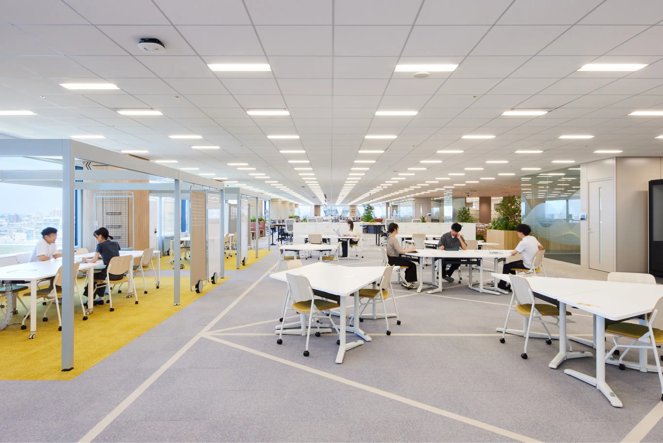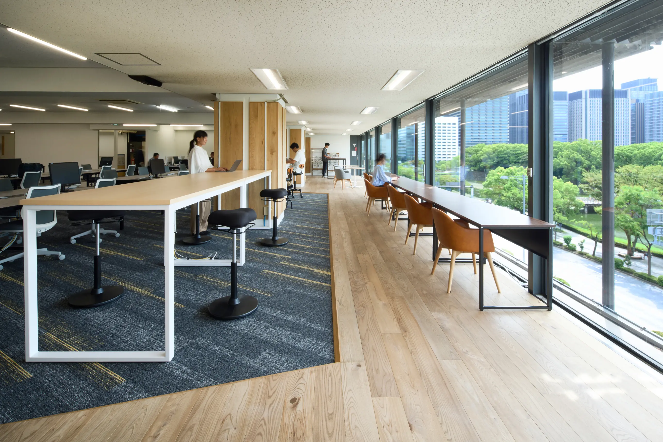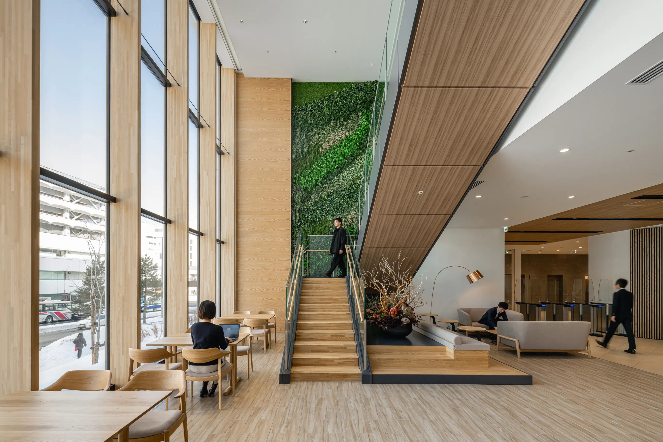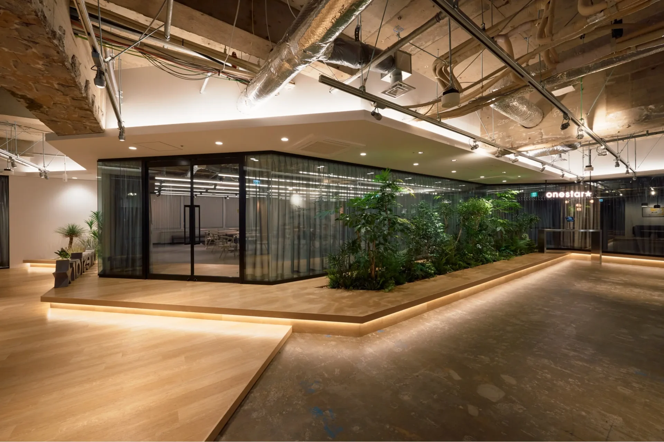COPRO-HOLDINGS. Co., Ltd.
Project Management / Design / Construction
WORK PLACE
822㎡
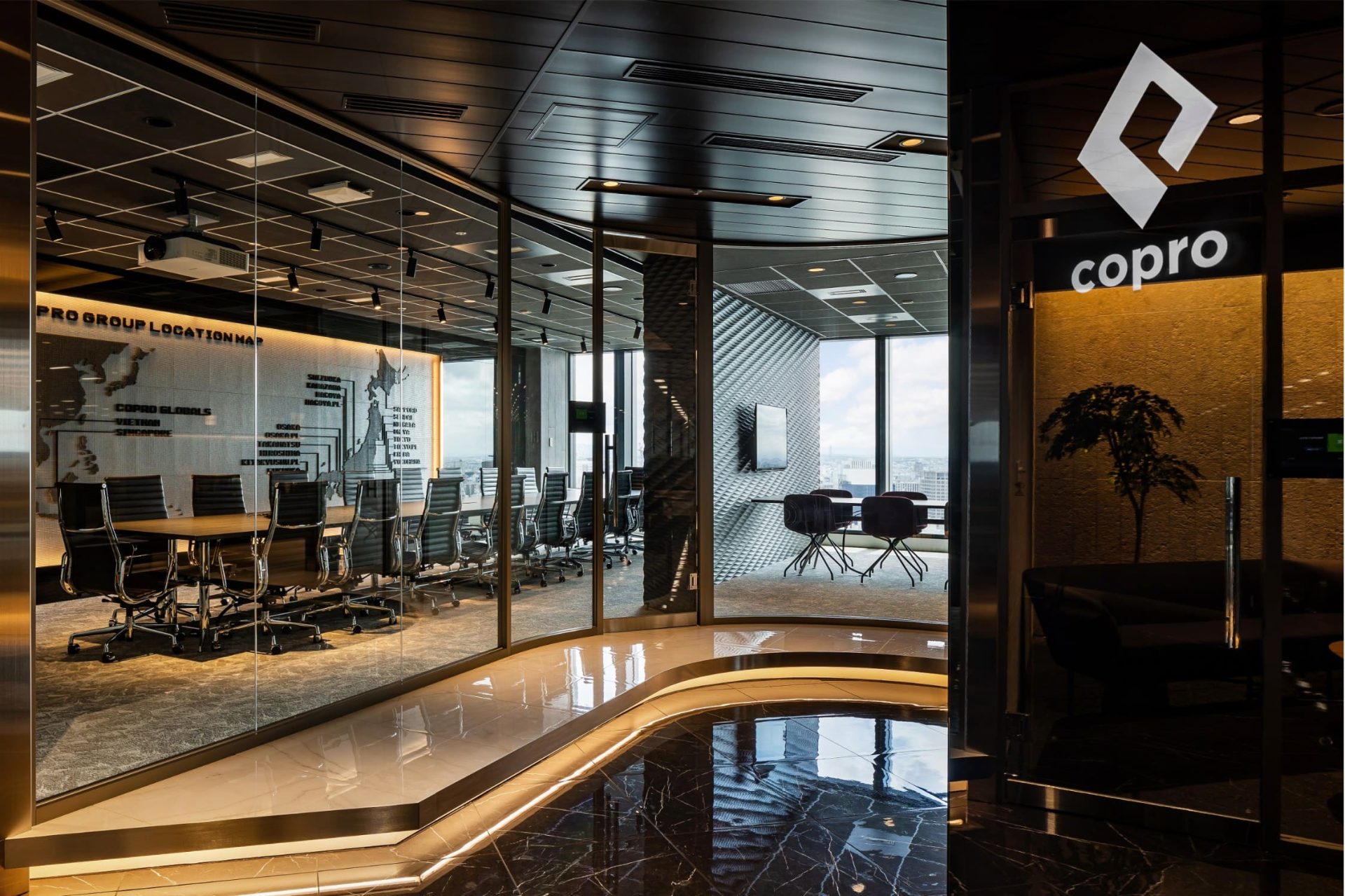
Transforming work arrangements through forward-looking ABW approaches including hot desking
COPRO-HOLDINGS Co., Ltd. is a company offering engineer staffing services mainly for construction sites and industrial plants throughout Japan. With the relocation of the client’s head office within the same building located in front of Nagoya Station, we carried out the renovation of their new head office. The advanced workplace with work arrangements that are not dependent on specific places brings transformation to each employee, facilitating productivity improvement, risk response capability improvement, and innovation.
CONCEPT
The project’s concept, “enabling work wherever you are,” refers to not just a shift from assigned seating to flexible work arrangements with hot desking. We wanted to enable the employees of COPRO, having business locations throughout Japan, to access the company’s information from anywhere and to communicate with anyone and anytime—a way of working that is truly unconstrained by specific places. We designed their new workplace to symbolize the concept.
PLANNING
In the new workplace, we introduced ABW (Activity-Based Working) that allows workers to freely choose where and when they work according to their jobs or mood. Furthermore, as part of an attempt to introduce an advanced approach, seats are randomly assigned each day when employees come to work in order to drive more communication. To turn these ideas into reality, we proposed the client to incorporate as many elements as possible in choosing furniture and introducing workplace tools.
DESIGN
To drastically update the old design to develop a more advanced workplace, we designed a luxurious space like a hotel that is completely different from the old one. The route that leads from the entrance, which is the public face of the office, to the café counter placed in the center of the office as a symbol of the sophisticatedly-designed main workspace, and on to the president’s room—we tried to ensure overall openness and visibility by using the route as a starting point in determining the composition of the space.
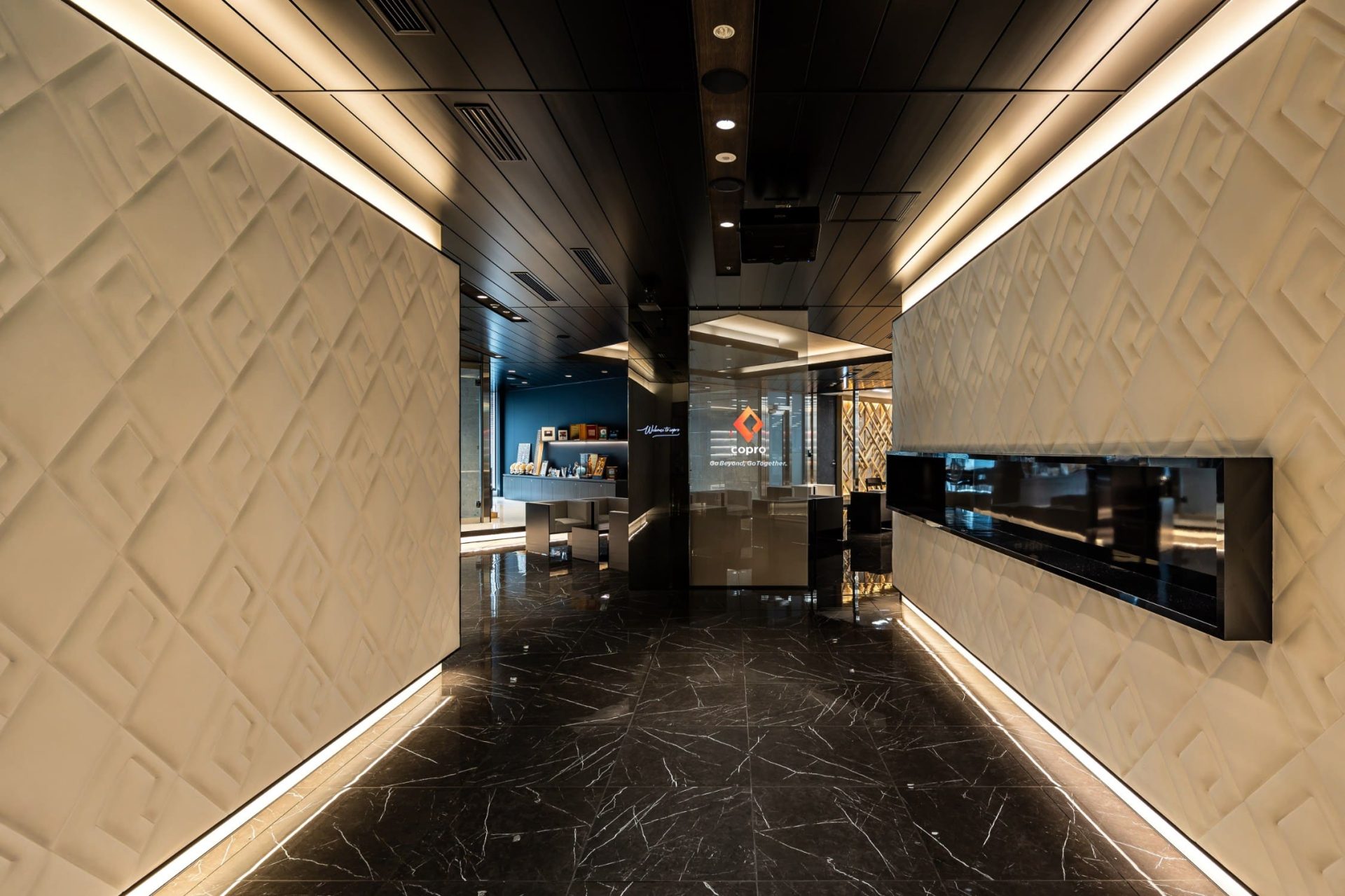
The impressive entrance area features a wall embellished with the company logo as well as a classy and luxurious floor material. We used a glass map to create a sense of depth, allowing guests to enjoy the space visually.
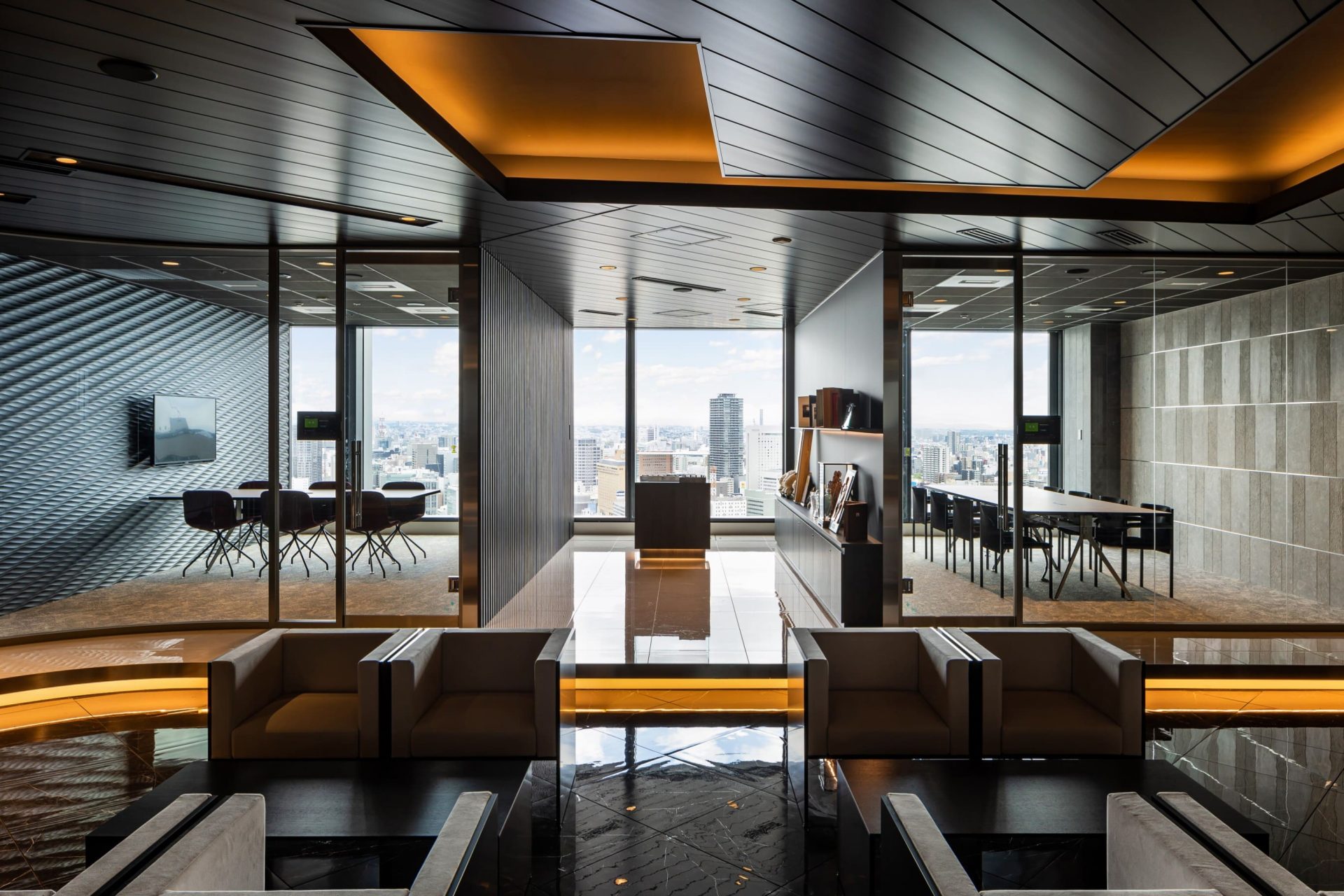
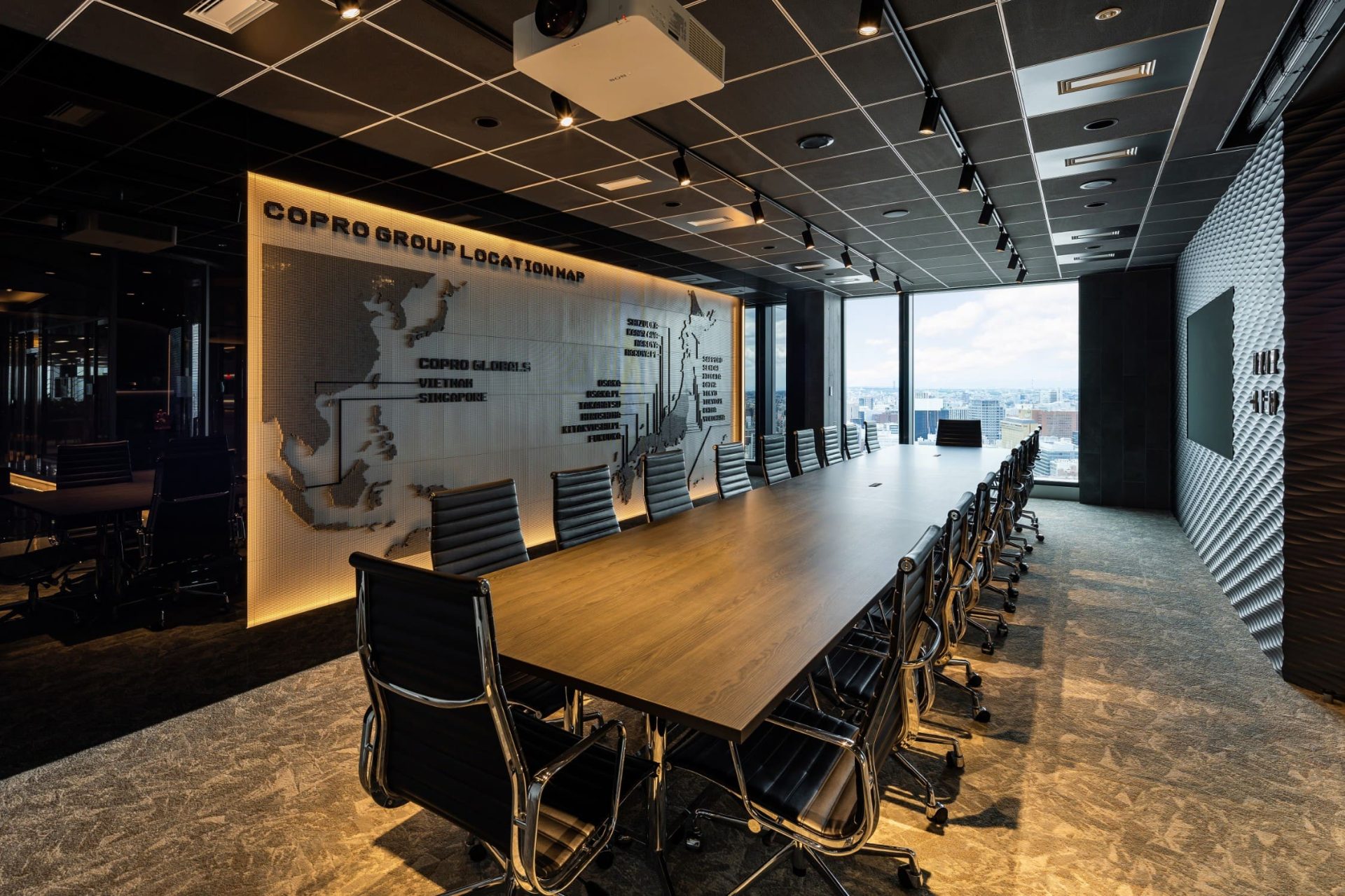
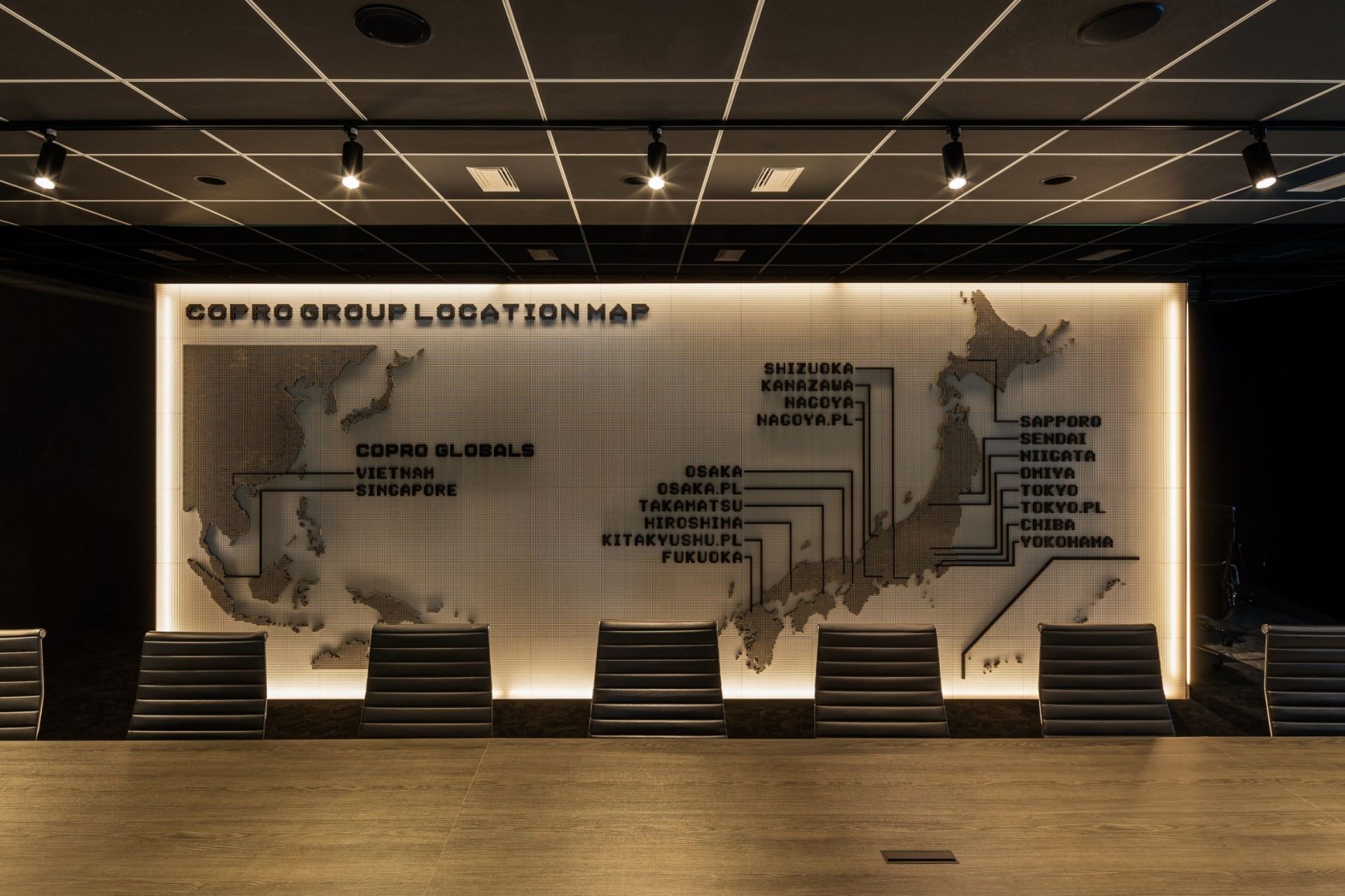
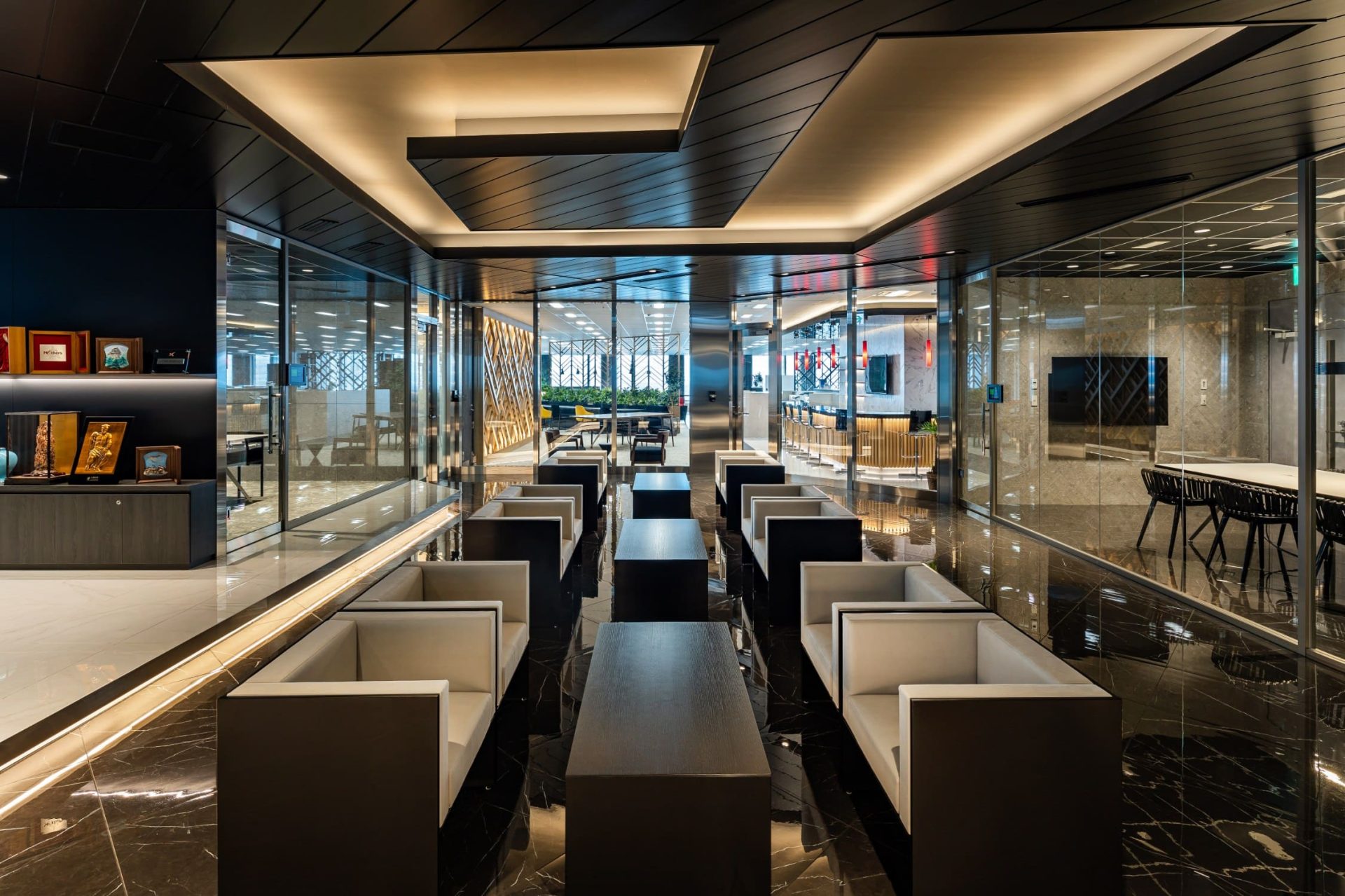
This is the guest area, which is just beyond the entrance area. We used glass for all the partitions between this area and the meeting room and the main workspace, so you can see the entire workplace from here.
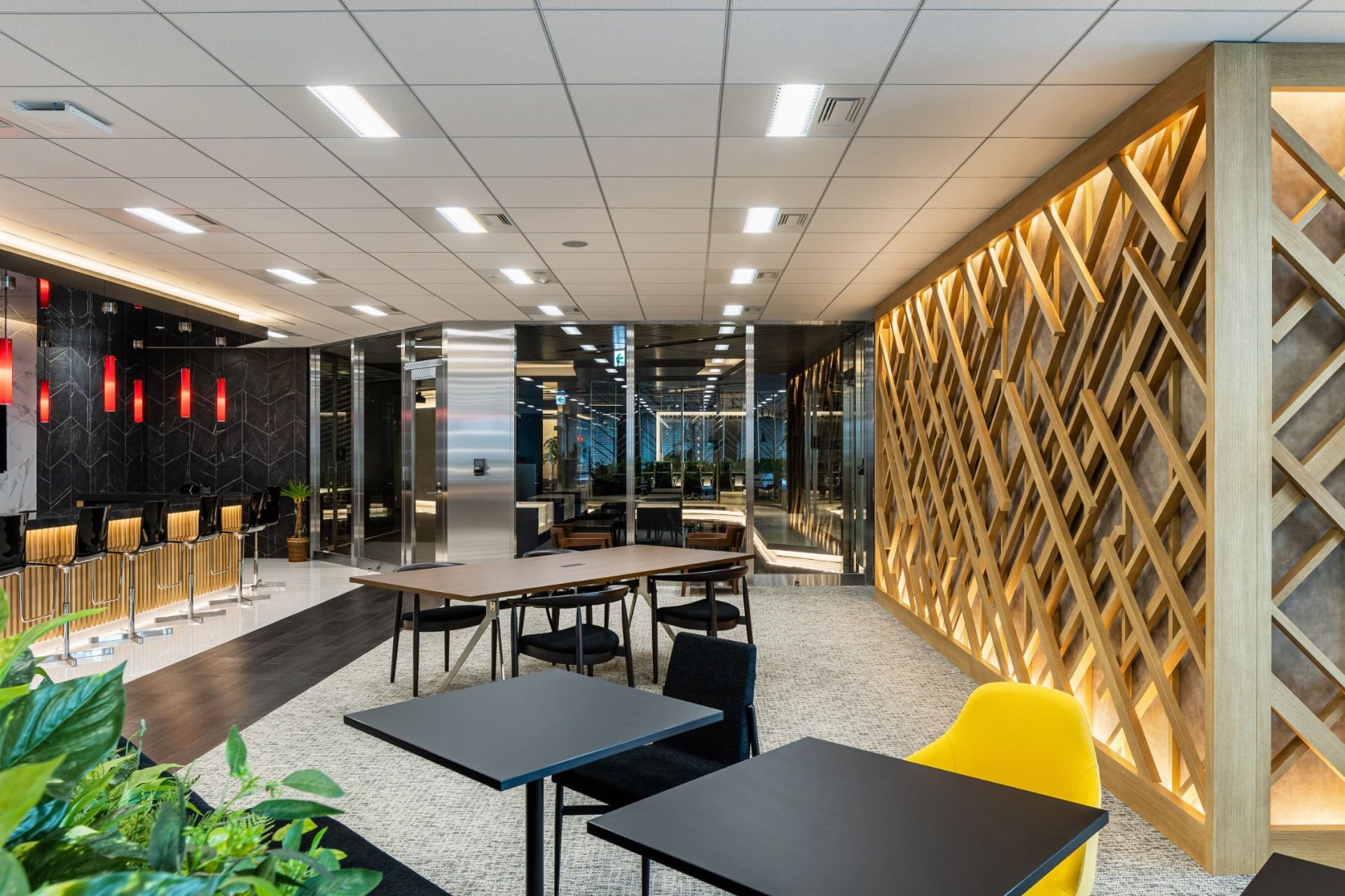
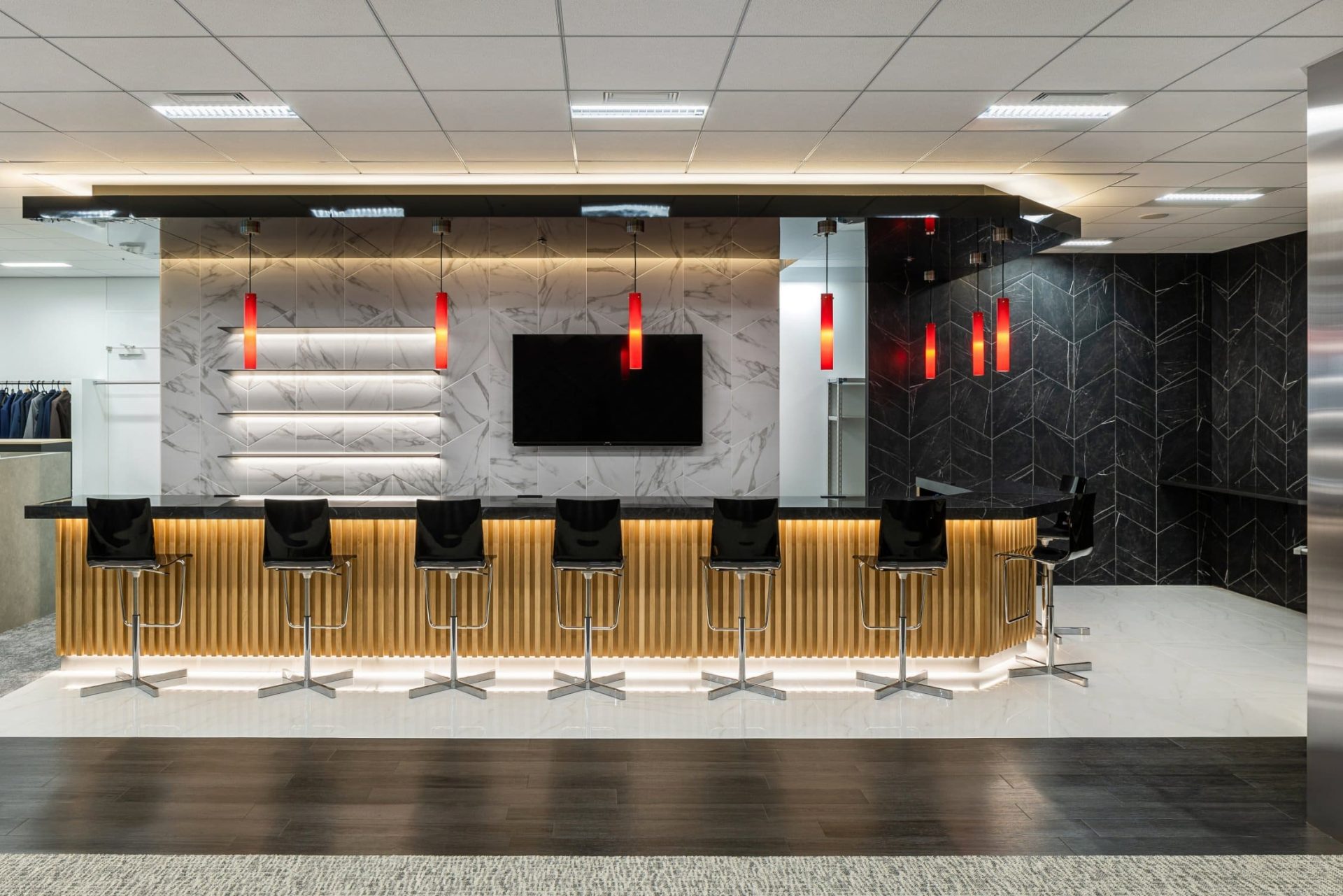
Although it is a part of the main workspace, this café counter makes you feel like you are in a hotel lounge. Located in the center of the workplace, it functions as a place for facilitating communication among the employees as they come and go.
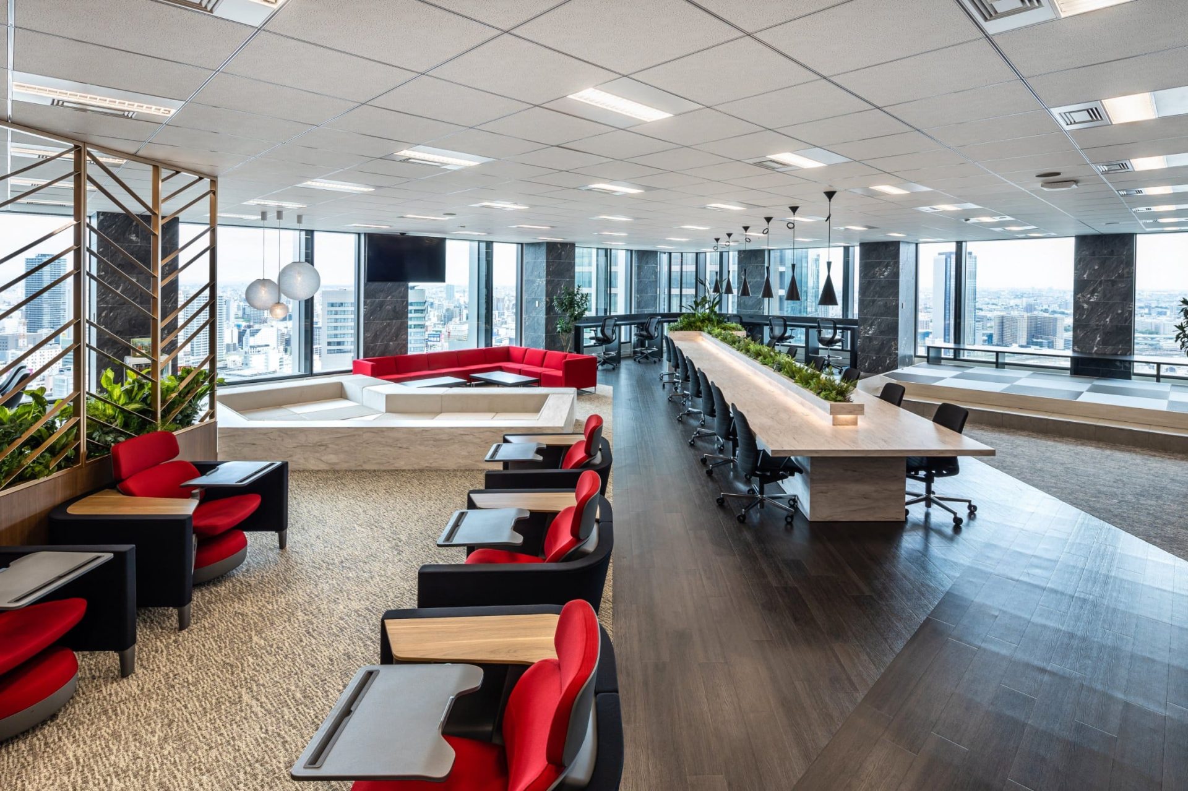
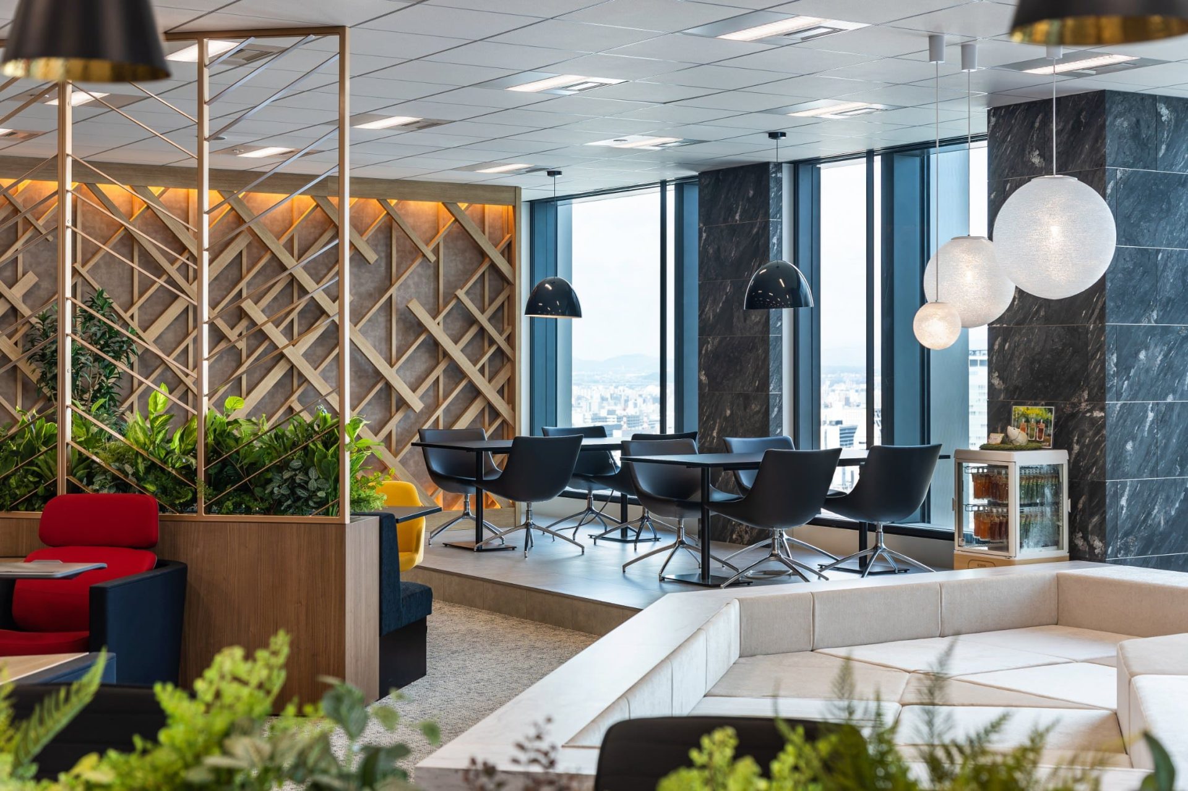
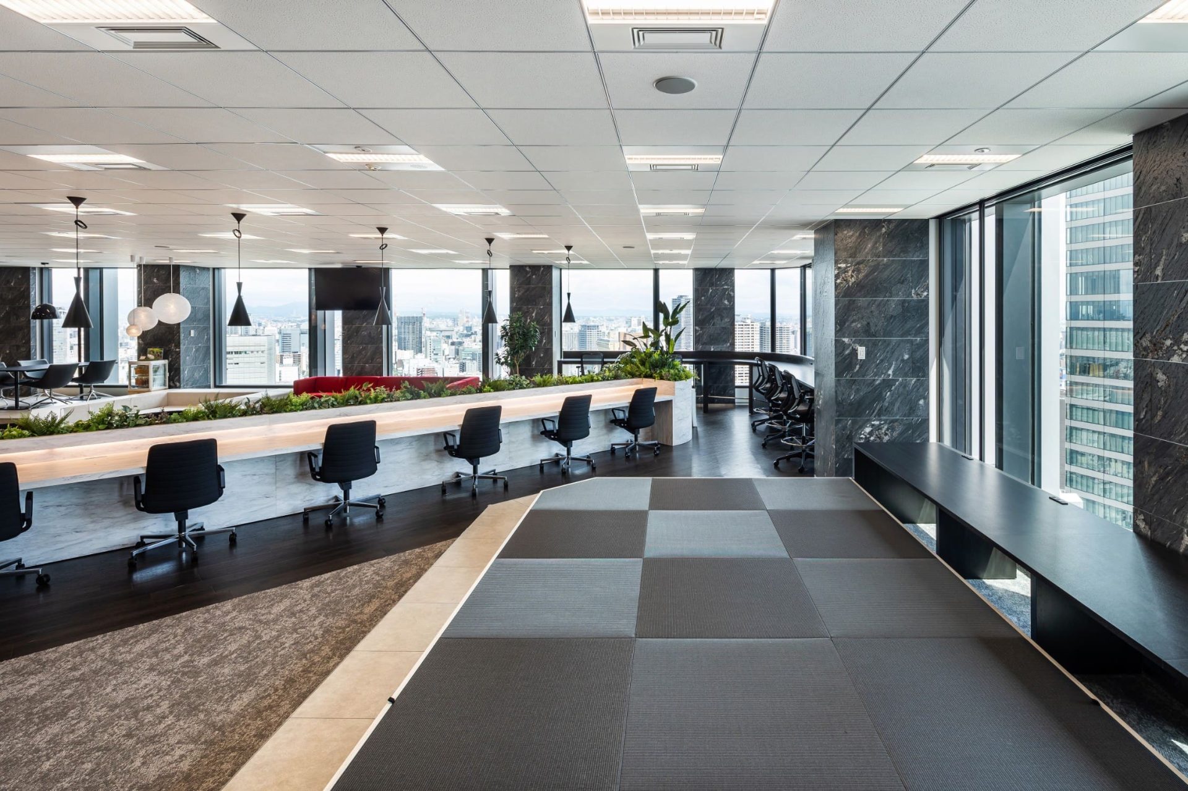
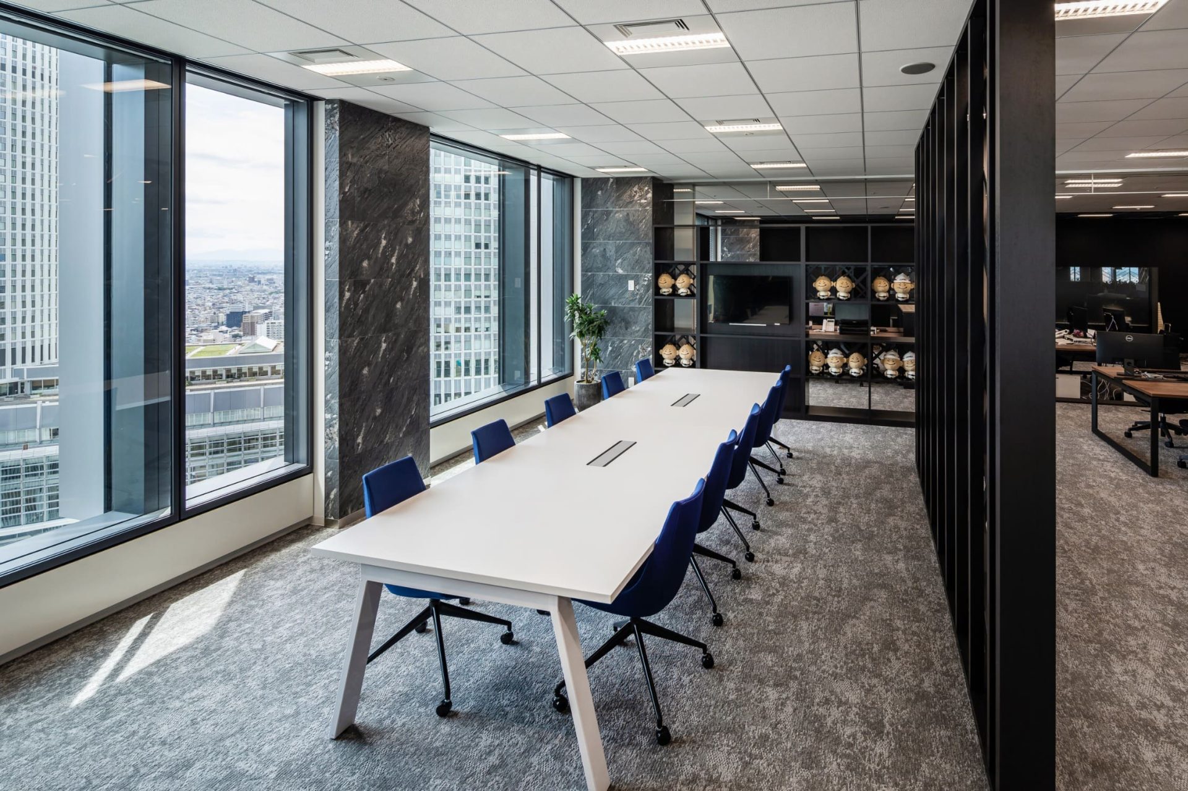
LAUNCH
Since the client desired an unprecedented, bold design and was willing to incorporate new elements, we were able to develop a special space in which different types of designs are intertwined. Ever since the project was completed, we have been seeing the employees talking to each other everywhere in the workplace. We feel that we have been able to help the client facilitate communication. The client’s employees have also told us that they can “work feeling refreshed because the seating changes every day.”
PROJECT FLOW
-
Clarification of requirements
The client wanted to create a workplace that could accommodate diverse work arrangements. We worked with the client to clarify requirements and held meetings with the top executives in person to determine the general direction of the rebranding project.
-
Basic plan
We developed our design with no compromise, reflecting the passionate vision of the top executives. When designing the spaces, we placed importance on the texture of the materials and utilized the logo that symbolizes the client company’s corporate brand.
-
Work environment development
We procured furniture from a variety of manufacturers including overseas manufacturers. Plus, we made arrangements to have its delivery time shortened, including the delivery times of those items shipped by air. We developed a leading-edge entrance space by incorporating a reception system with the latest technologies as well as a glass map embellished with the company’s logo. We worked closely with companies involved in the project by holding weekly meetings.
PROJECT DATA
Client: COPRO-HOLDINGS. Co., Ltd.
Project: COPRO-HOLDINGS. Co., Ltd. - Head Office
Business: Work Place Construction
Role: Project Management / Design / Construction
Size: 822㎡
Location: Nagoya-shi, Aichi
CREDIT
- Project Management
Frontier Consulting Co., Ltd.
- Design
Frontier Consulting Co., Ltd.
- Construction
Frontier Consulting Co., Ltd.
- Photograph
Hoonoki-Syashinshitsu
BACK TO ALL
CONTACT
If this project got you interested, please do not hesitate to contact us.
Our specialized staff will be glad to answer any of your questions.
