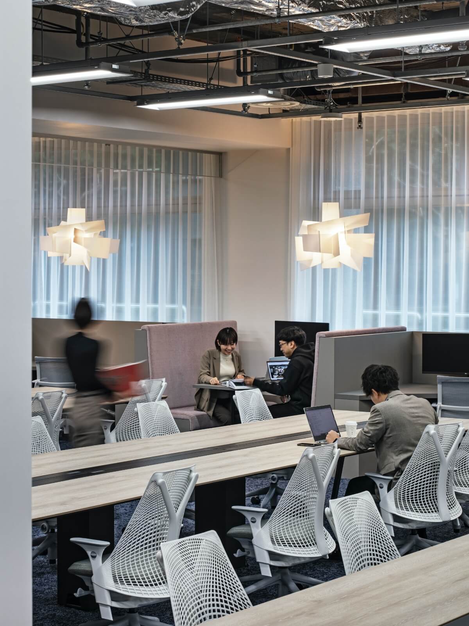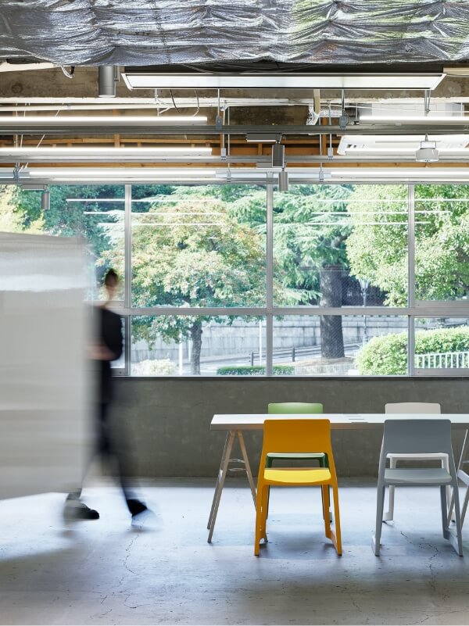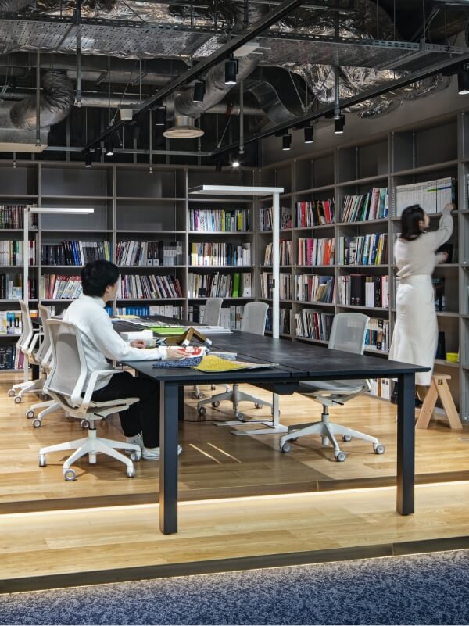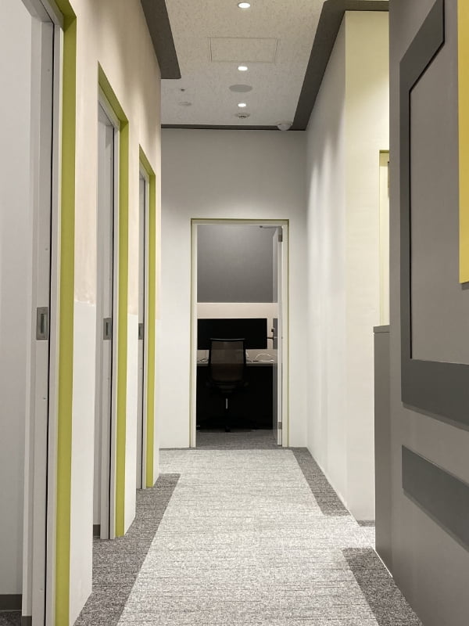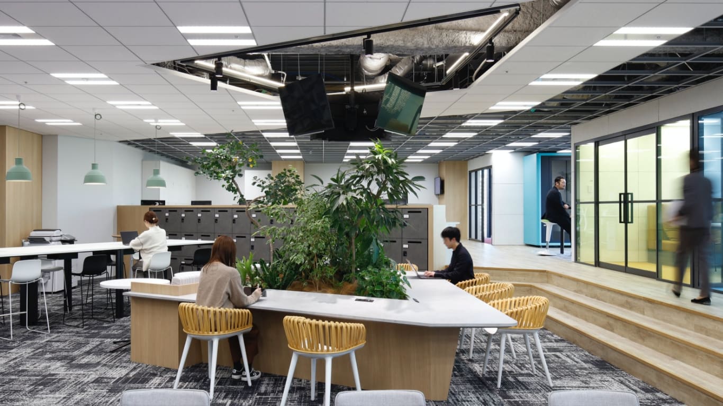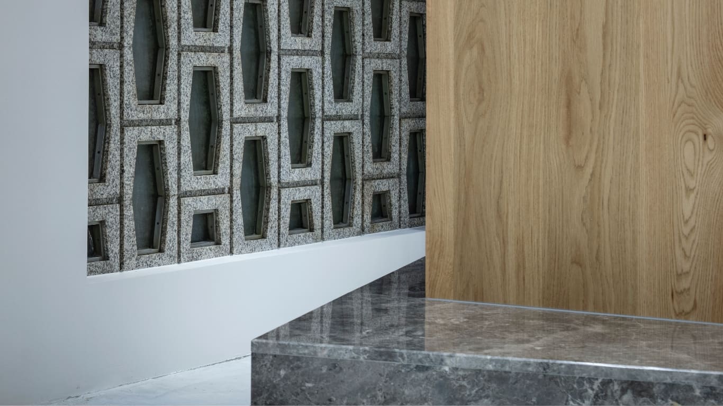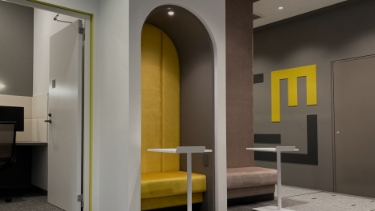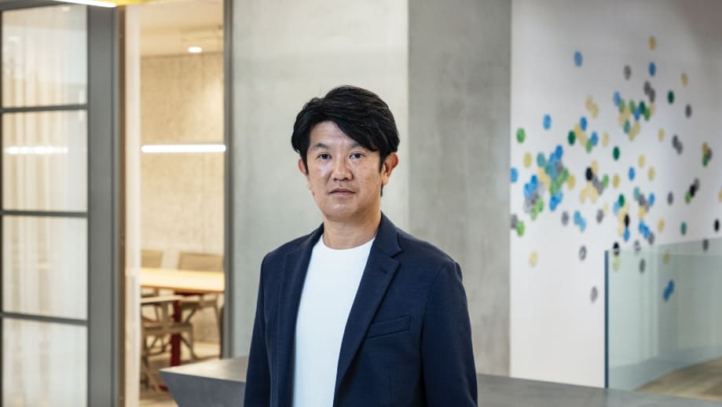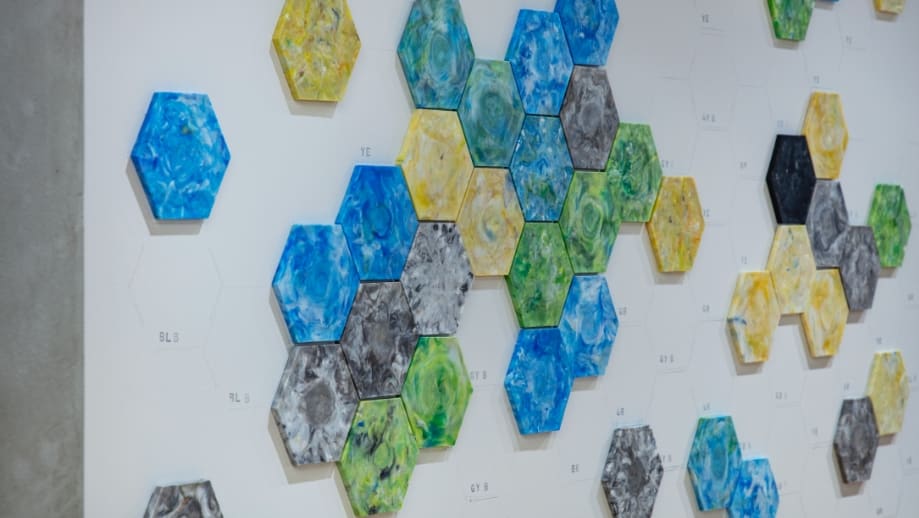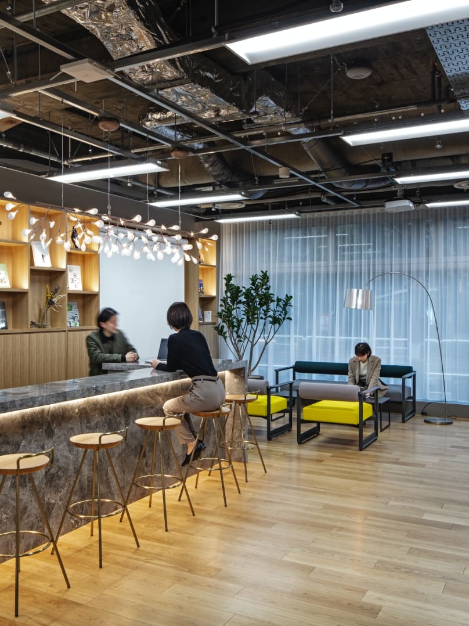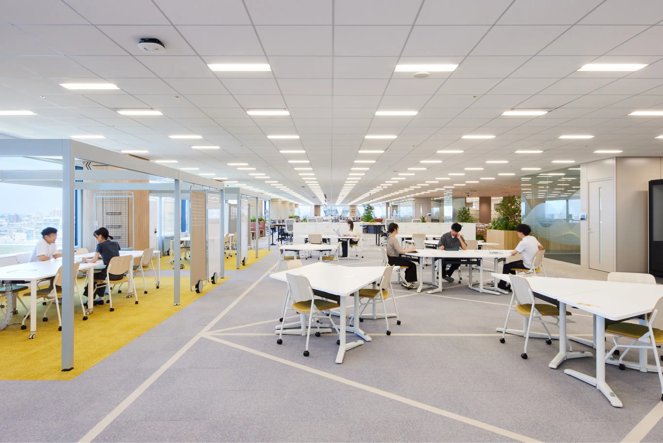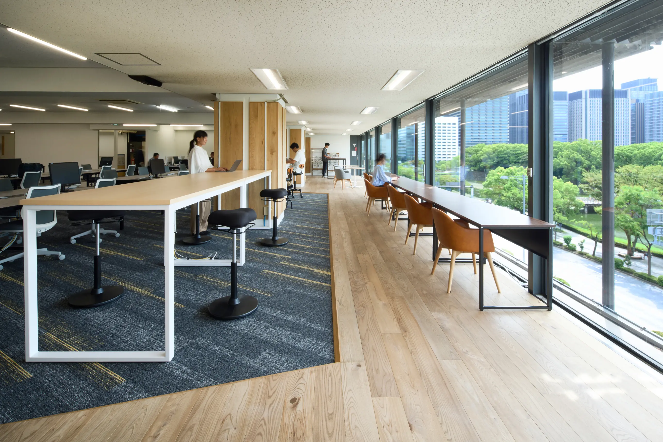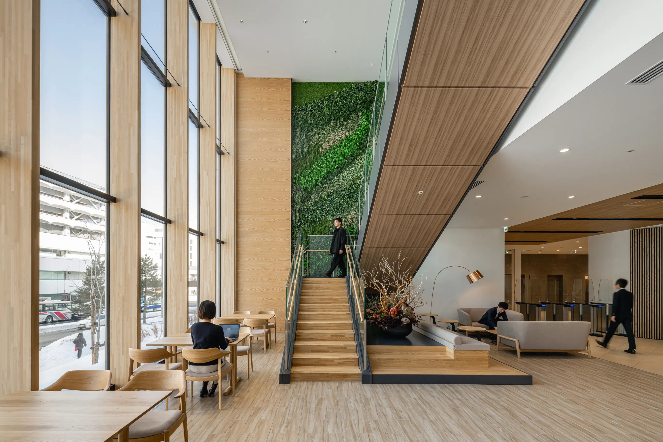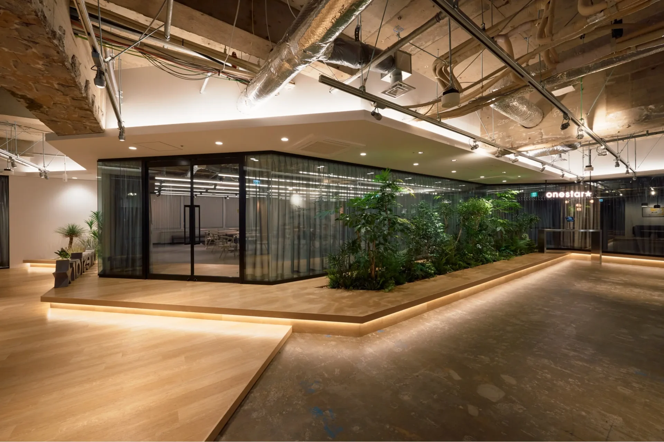BuySell Technologies Co., Ltd.,
Project Management / Design / Construction
WORK PLACE
4,990㎡

From “Connect” to “Be Connected”—a multi-story office for strengthening connections
We worked on the head office expansion project of BuySell Technologies Co., Ltd., which buys and sells pre-owned goods, centering on its “we come to you” purchase service offered throughout Japan. With the expansion from four floors to eight floors, we developed a workplace environment that would drive communication to help the company realize its mission to “become a bridge for connecting precious things beyond people and time.”
CONCEPT
Since it was an expansion project, we needed to develop a new office design while maintaining the existing design. To do so, we updated the design concept from “Connect” to “Be Connected,” in order to develop office spaces that would not only promote communication within the company, but also help build stronger connections with people outside the company such as visitors and prospective employees.
PLANNING
To fully make use of the multi-story office, we designed each floor differently so as to improve fluidity and communication between different floors. Breakout spaces have been set up only on the 2nd and the 6th floors as a place for nurturing communication and connections across departments. For the 4th floor, we focused on the distinctive workstyles of engineers and considered a flexible layout for accommodating diverse workstyles among different teams and individuals.
DESIGN
To create a sort of a “tech” look as requested by the client, we used inorganic materials, metallic materials, and muted colors. Furthermore, we incorporated BuySell’s corporate colors at key places on each floor and display its corporate mission to make the office as appealing as possible for helping instill the company’s corporate identity.

Around the main entrance area on the 2nd floor, we set up 13 meeting rooms of different sizes, including a seminar room with a maximum capacity of about 45 people. We created an ample space for the entrance area to enable many people to easily come in and out, and the bracket lights placed at even intervals create a sense of depth within the space.

The lounge area located in the back of the entrance area creates a warm atmosphere with the wood patterns. The lounge can also be used for brief meetings.

The 4th floor has been designed specifically for engineers under the concept of “tech studio.” We arranged the meeting rooms and walls in such a way as to create a sense of expansiveness and to provide an environment that would make it easy for individuals and teams to find a comfortable place to work.

The open area, which accounts for a half of the total floor area of the 4th floor, has a studio-like atmosphere featuring dimmable lights and inorganic materials. Not only is it often used for meetings and collaborative work, but it is also frequently used for study sessions and get-together gatherings among people both within and outside the company.

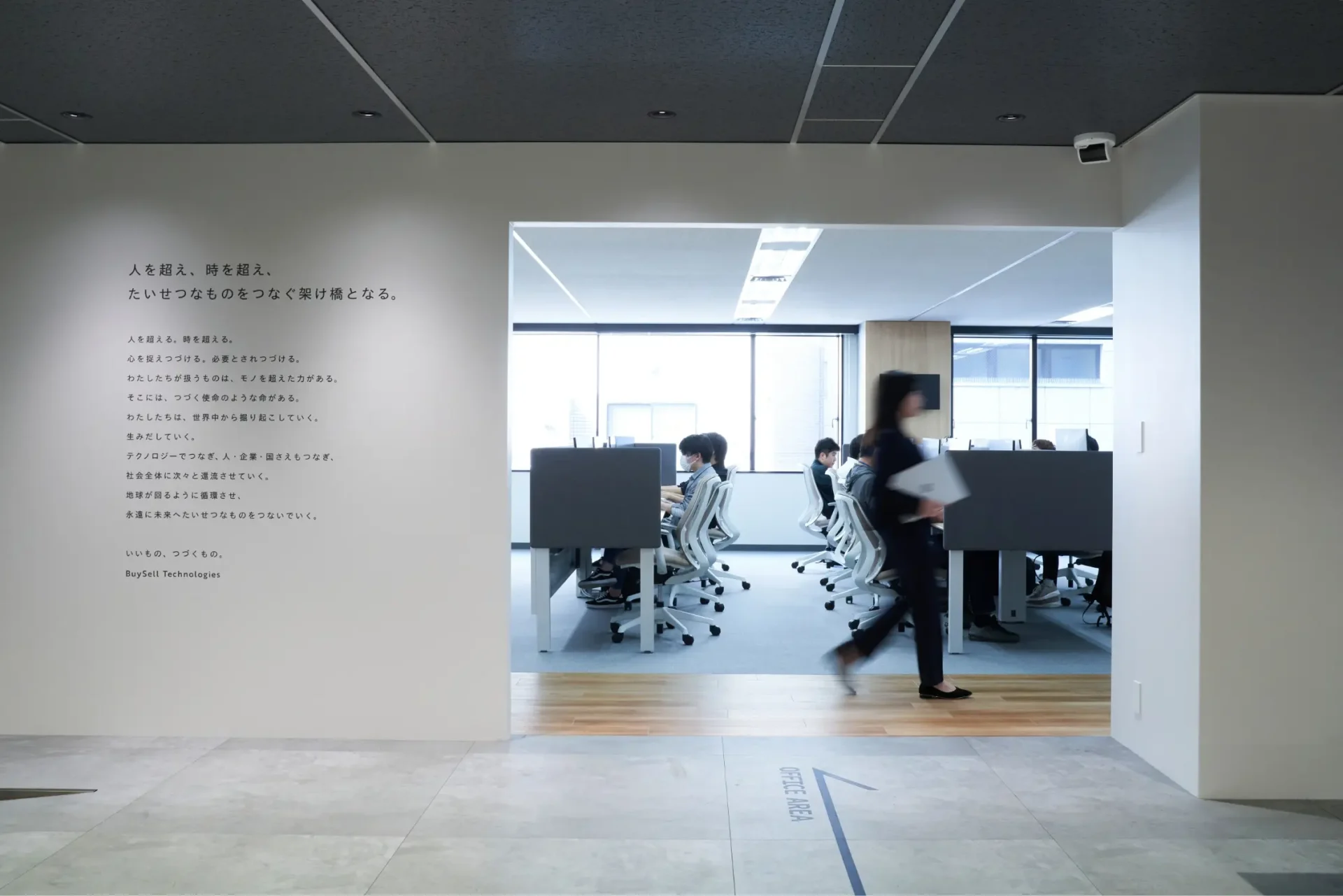
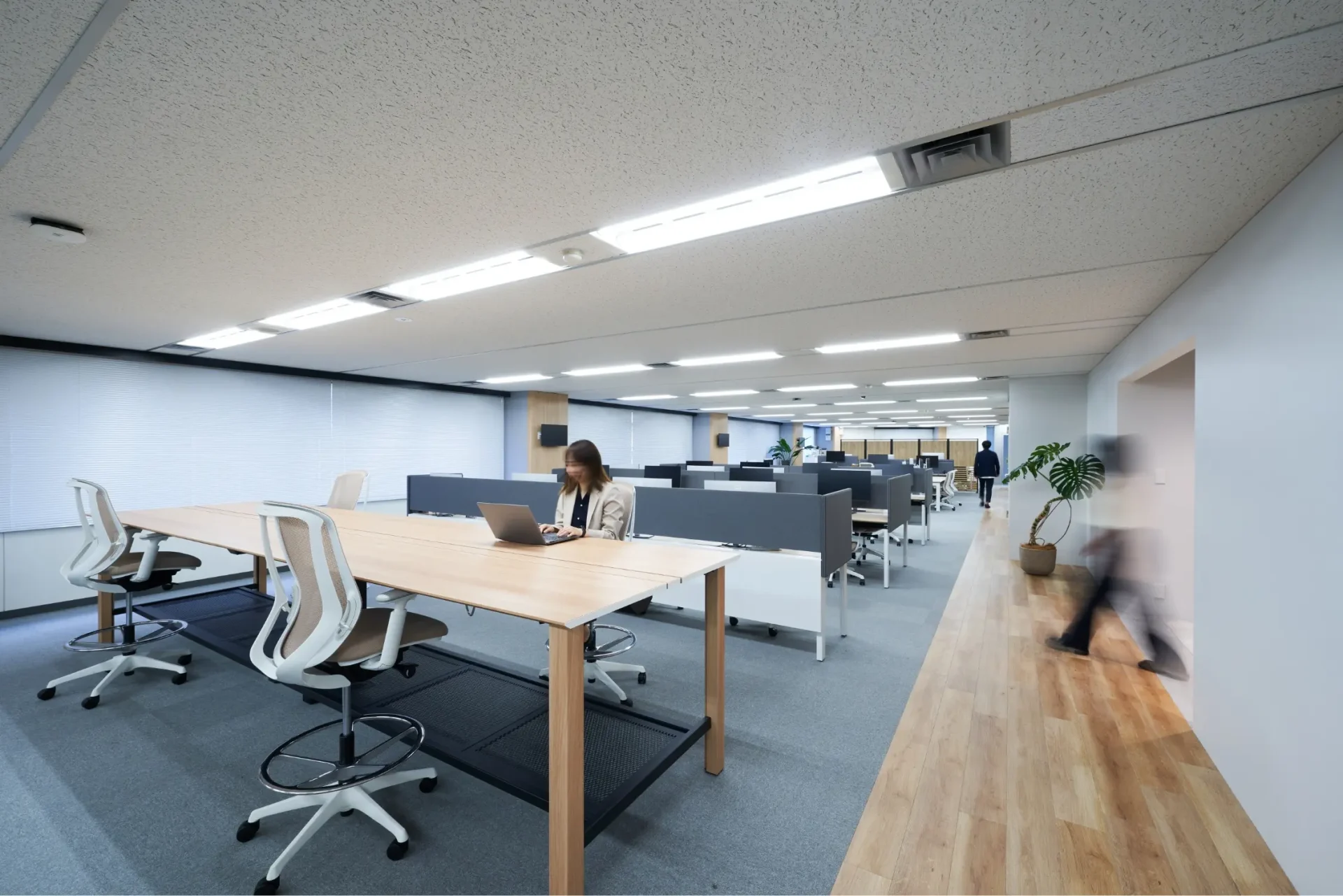
The main office area has been equipped with different types of desks, such as ones for two to eight people, height adjustable desks great for individual work, and one-on-one booths, to provide a comfortable work environment.
LAUNCH
Centering on the concept of “Be Connected” and meticulously considering the features of each floor and the fluidity of the entire office space, we successfully developed the workplace environment by fully making use of the advantages of the multi-story office. We have received very positive feedback from the client that they “truly felt that the value provided by the work environment improved.” We hope that the office with its new added value would help the client further strengthen connections, fulfill their mission, and improve their brand recognition.
PROJECT FLOW
-
Clarification of requirements
For the office expansion project, we developed a plan for improving features and design while fully making use of the existing office design and layout.
-
Concept design
Building on the idea of “connections” that had become embedded in the client’s corporate culture, the concept we came up for this project was “Be Connected” to emphasize the building of more connections both within and outside the company and improve the value of the office.
-
Basic plan
We developed the plan so as to ensure the most efficient flow between different floors. We developed the office layout while taking into account the various pathways around the entire office and formulated the basic plan by considering in detail the features, work styles, and actual uses of each floor.
-
Cost adjustment
While ensuring a high level of design quality, we developed a cost-effective and well-balanced design.
-
Work environment development
Since the construction period of each floor varied, we carried out the project by working closely with subcontractors to set a schedule for construction work, move-in, etc. We successfully completed the project by taking care of everything including project management, design, and construction work.
PROJECT DATA
Client: BuySell Technologies Co., Ltd.,
Project: Office expansion project of BuySell Technologies Co., Ltd.,
Business: Work Place Construction
Role: Project Management / Design / Construction
Size: 4,990㎡
Location: Shinjuku-ku, Tokyo
Category: A reuse business mainly handling kimono and brand products
CREDIT
- Concept Planning
Frontier Consulting Co., Ltd.
- Project Management
Frontier Consulting Co., Ltd.
- Design
Frontier Consulting Co., Ltd.
- Construction
Frontier Consulting Co., Ltd.
- Photograph
Teppei Hori
BACK TO ALL
CONTACT
If this project got you interested, please do not hesitate to contact us.
Our specialized staff will be glad to answer any of your questions.
