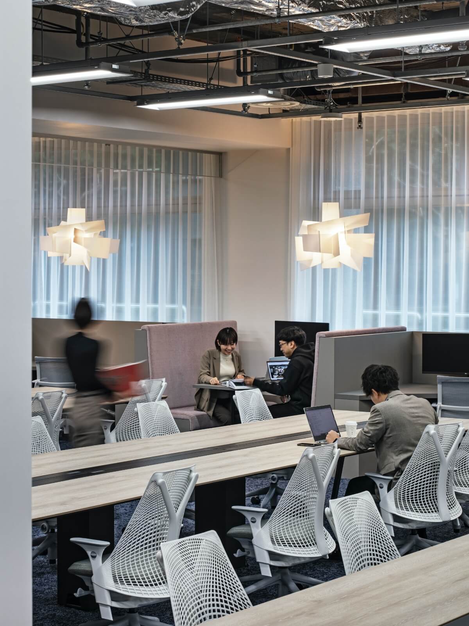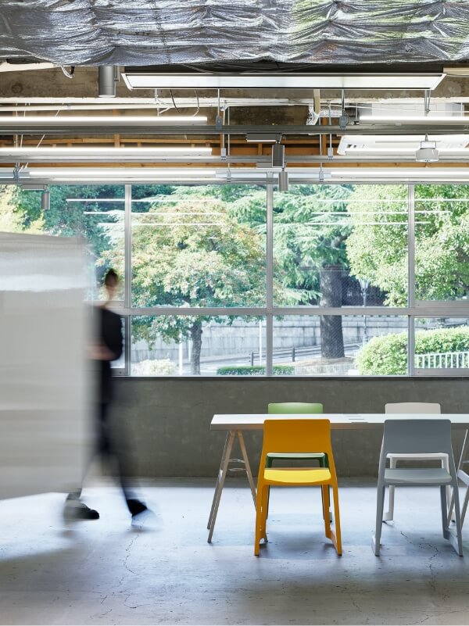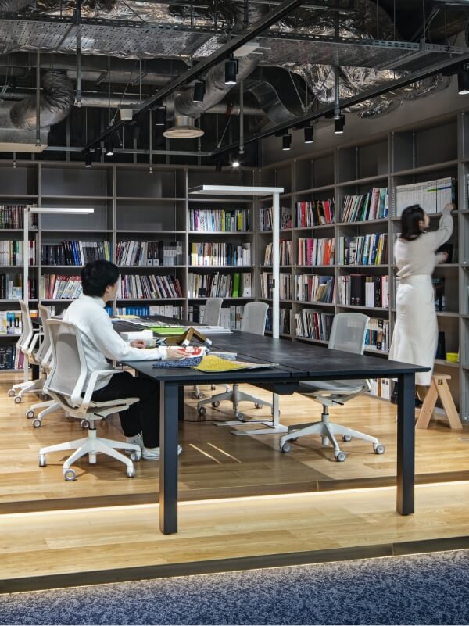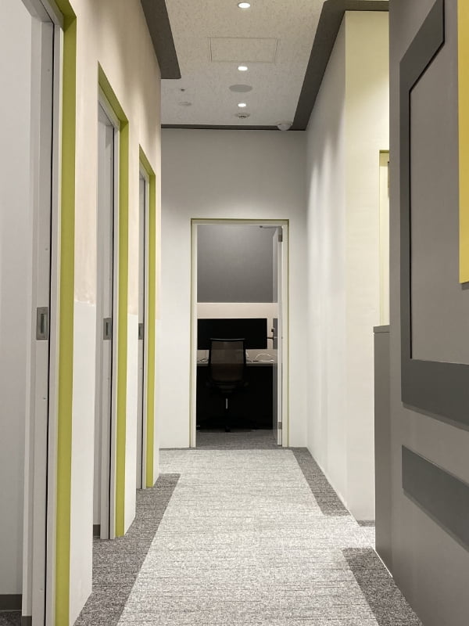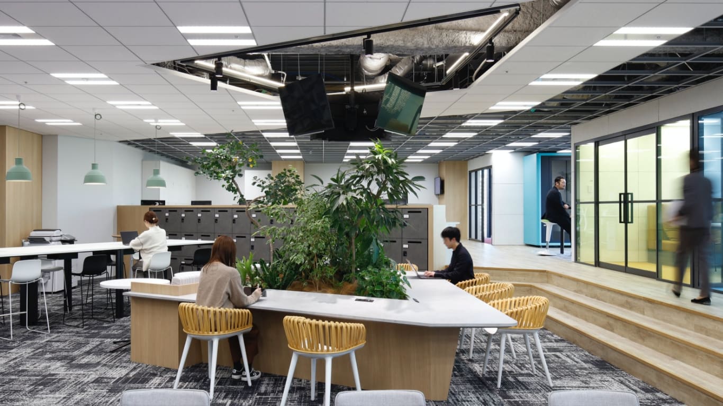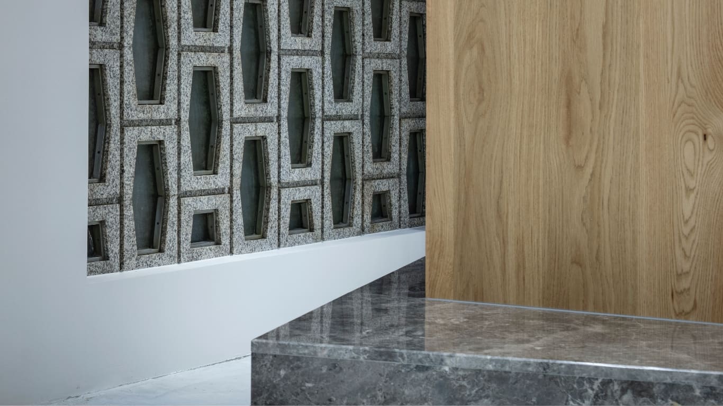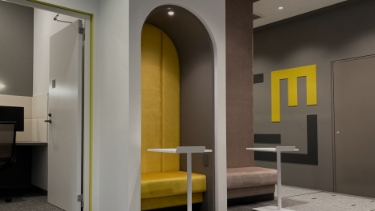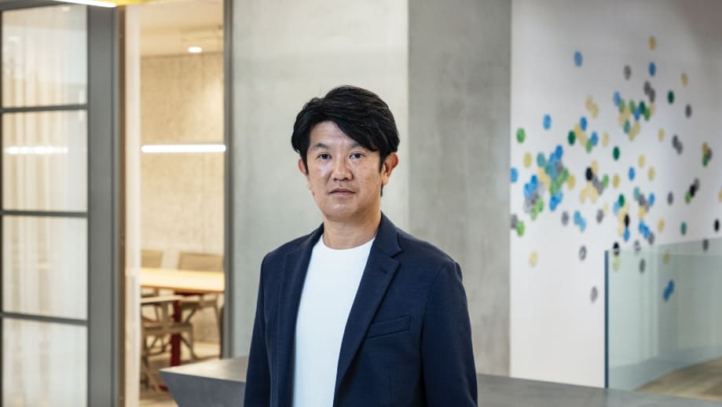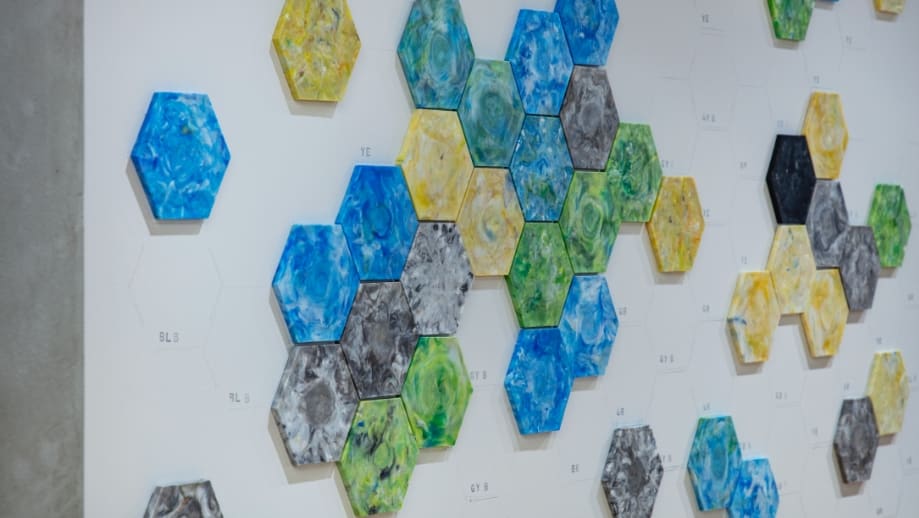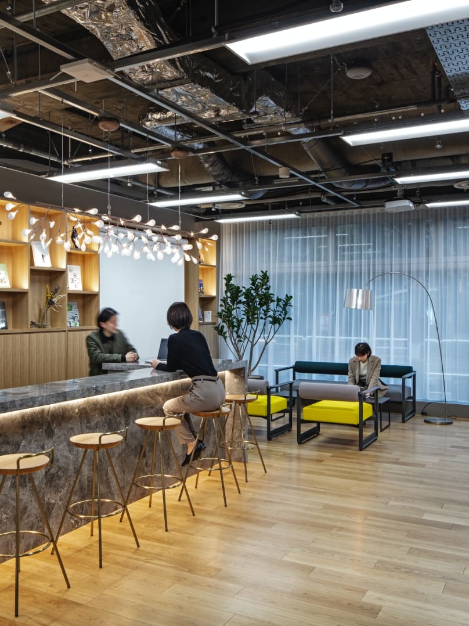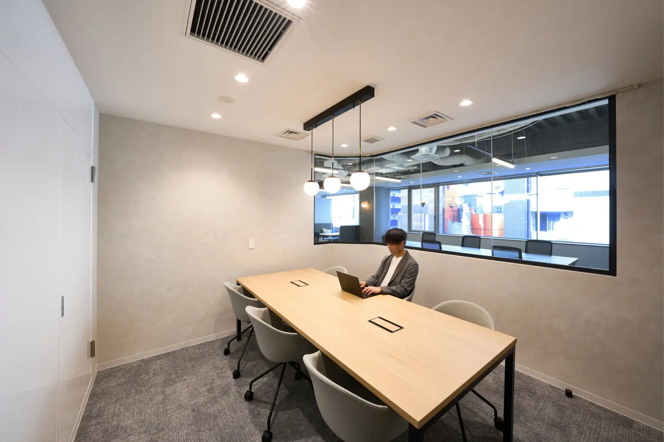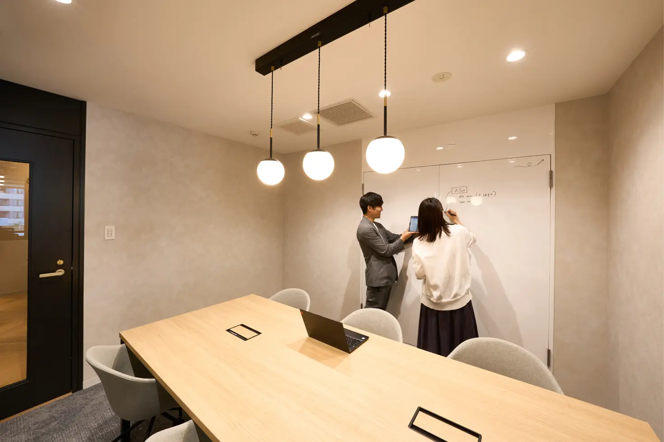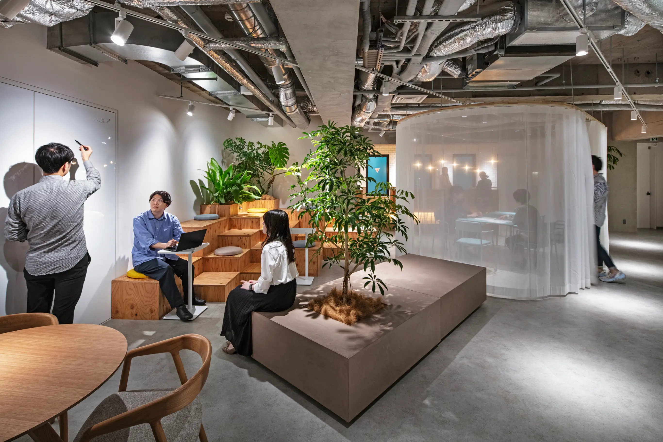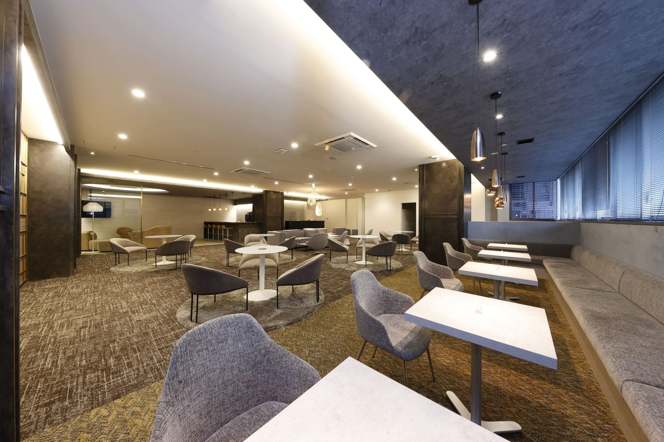KANDA HIKOBAE
Project management / Design / Construction
BUILDING RENEWAL
1,415㎡
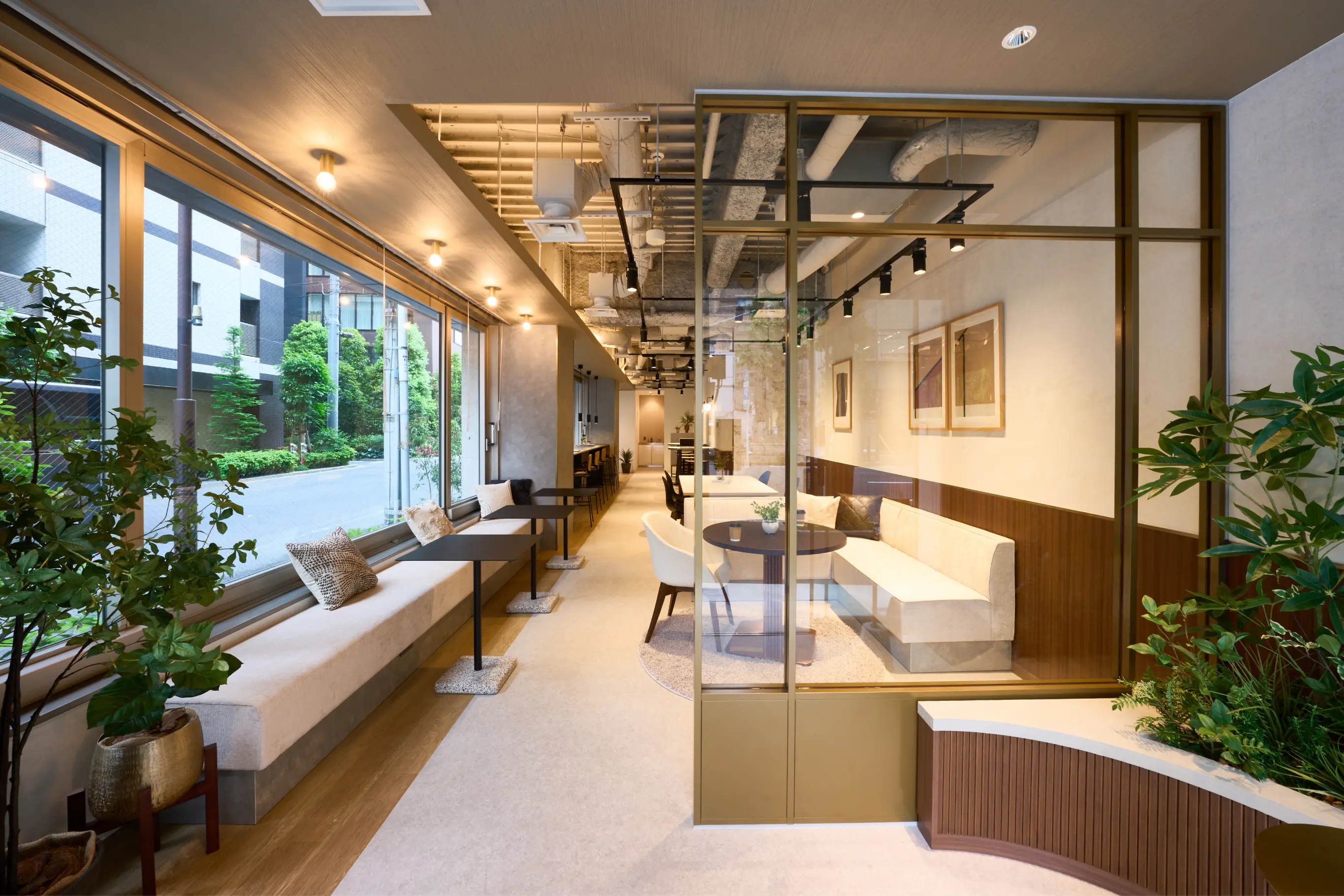
Achievement of higher profitability by maximizing the building’s value through a design revamp and the CASBEE certification
We worked on the construction of furnished office spaces on all floors, as well as on the renovation of the exterior of the lower part of a 34-year-old office building owned by a fund, which is operated by Chuo-Nittochi Asset Management Co., Ltd. We planned optimal spatial use and a flexible layout based on our market research. We maximized the value of the old building through a high-quality design revamp and through the acquisition of Rank S CASBEE certification, enabling the client to raise the rent to a level exceeding that of the average rent of the area.
CONCEPT
In this project, we needed to improve the value of the property through its refurbishment into a high-end office building. To do so, we decided not only to incorporate energy-saving and environmentally-friendly materials, but also to raise the overall level of the building’s environmental performance, including a comfortable indoor environment and consideration for the landscape, in order to acquire the CASBEE certification. We aimed at creating spaces with a sense of luxury and superb hospitality that would move visitors and motivate them to work there.
PLANNING
To accommodate diverse needs of tenants, the 1st and the 8th floors are fully furnished, and the 2nd through the 7th floors are partially furnished. The eye-catching office space on the 1st floor, as well as the façade that does not look like a conventional office building, leads visitors naturally into the building. The high-quality entrance space really captures the hearts of visitors, and we ensured consistency in the design of the rooms throughout the building. We placed a premium space on the 8th floor not only to attract a new tenant, but also to help improve the tenant’s brand value. Fully capitalizing on the nature of a renovation project of an entire building, we built it in such a way that it would be chosen over others.
DESIGN
Taking inspiration from lifestyle hotels that are attracting Millennials, the client’s main target, we selected everything from furniture and art pieces to small items and other decorations so as to create high-quality spaces that would enthrall visitors from the moment they step inside. These office spaces help accelerate business performance through the synergy created by enabling the users to sharpen their senses.

The unique exterior of the lower part, which features carefully-selected paint and accent tiles and lights, has a very eye-catching, sophisticated design while blending in well with the relaxed atmosphere of the Kodenma-cho area in Kanda.


The impressive entrance, featuring a recessed ceiling, which is embellished with brass color metal materials, as well as decorative shelves with art objects, is a symbolic space which elicit a sense of inspiration and elation in visitors.

The carefully-selected paint consistent with the exterior gives the space a greater sense of sophistication and premium quality.

We designed the 1st floor office space in such a way as to make it look appealing by placing high-top counters and tables, taking advantage of its elongated shape. We also set up a variety of seating options for users to choose where to work depending on their mood on a particular day.

On each floor, there is a spacious and flexible lounge area in front of the reception so that it can be used not only for welcoming visitors, but also for working or having meetings in a relaxed atmosphere.

The 8th floor is fully furnished, including 25 tables. We incorporated a flexible furniture layout for various situations, such as concentrating on one’s work alone or having in-house meetings.

The lounge area and the reception hall on the 8th floor have been set up by the windows with a nice view.


The tenants-only rooftop terrace is a pleasant space which further heightens the premium feeling of the entire building.

LAUNCH
Pursuing a design and comfort that reflect both the owner’s perspective and users’ needs, we succeeded in providing a unique and attractive building through the renovation of an old building into a furnished new building and through the acquisition of Rank S CASBEE certification. After the project completion, we received positive feedback from the client saying, “With the superb design, it came out even better than expected,” and we also heard that they are gaining new tenants smoothly.
PROJECT FLOW
-
Clarification of requirements
Due to the property’s location in an area abounding with furnished office buildings, we conducted in-depth research on the shared office market in the area. We identified elements for improving the building’s value and set a course for building an office building that would be chosen over others.
-
Concept design
We formulated a plan, which included creation of luxurious spaces and improvement of the environmental quality of the entire building, as well as acquisition of the CASBEE certification.
-
Basic plan
We pursued spatial layouts that are easy-to-use for any kind of business, aiming to build an office environment with both comfort and functionality.
-
Implementation design
Considering the needs of Millennials, the client’s main target, we created a hotel-inspired design with meticulous attention to texture and with the fusion of solemnity and trendiness.
-
Cost adjustment
Not only did we conduct cost adjustment from the planning phase to meet the budget, but we also adopted alternatives as needed during the design phase while ensuring both aesthetics and quality. Through efficient cost distribution, we created a design plan for making the spaces as appealing as possible.
-
Work environment development
By completing the furnished space on the 8th floor ahead of other floors, we were able to hold an open house event during the construction period, which not only led to us receiving many inquiries, but also facilitated a swift move-in after the project completion, greatly contributing to the client’s leasing efforts.
PROJECT DATA
Client: Chuo-Nittochi Co., Ltd.
Project: KANDA HIKOBAE Entire Building Renovation Project
Business: BUILDING RENEWAL
Role: Project management / Design / Construction
Completion Date: 2024.05
Size: 1,415㎡
Location: Chiyoda-ku, Tokyo
Category: Real Estate Investment & Asset Management
CREDIT
- Planning
Frontier Consulting Co., Ltd.
- Project Management
Frontier Consulting Co., Ltd.
- Design
Frontier Consulting Co., Ltd.
- Construction
Frontier Consulting Co., Ltd.
- Photograph
INFOCUS
BACK TO ALL
CONTACT
If this project got you interested, please do not hesitate to contact us.
Our specialized staff will be glad to answer any of your questions.
