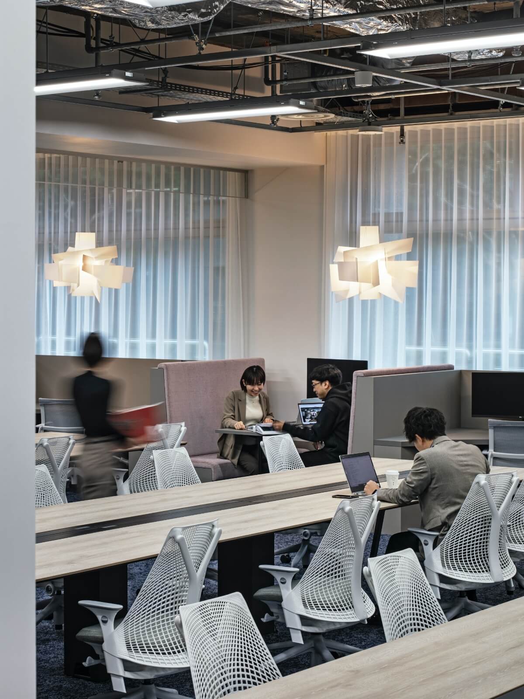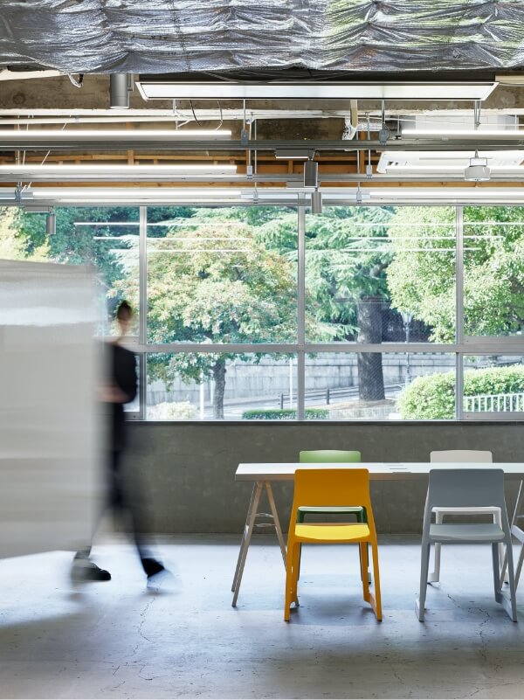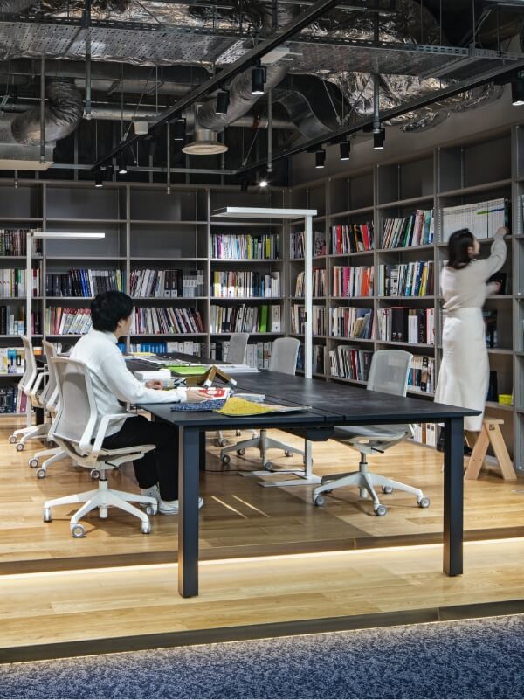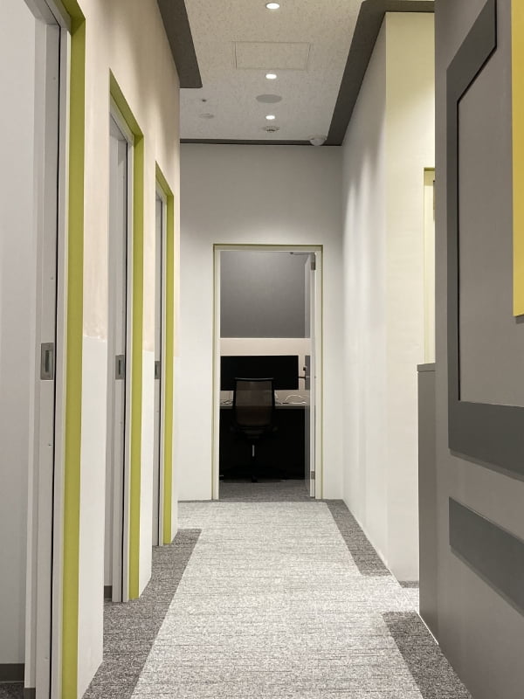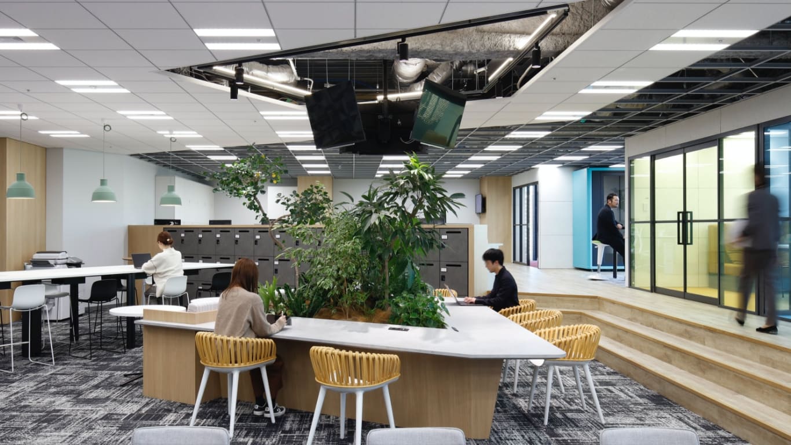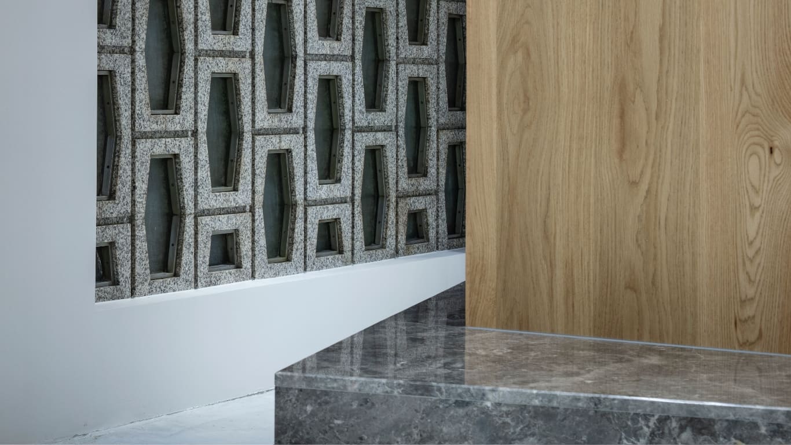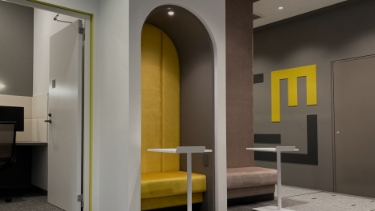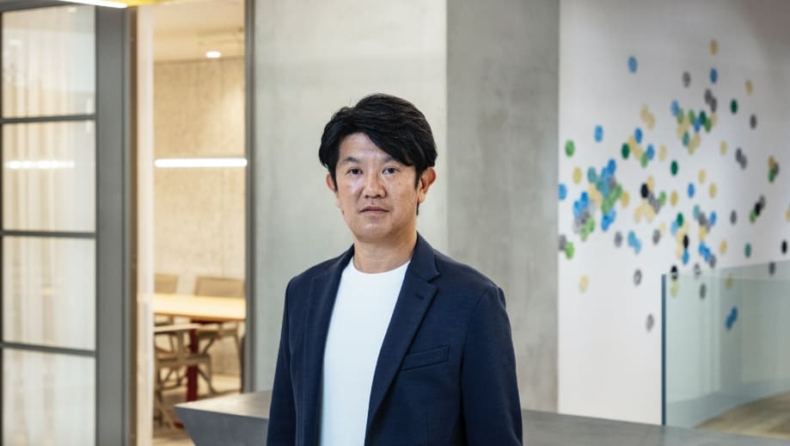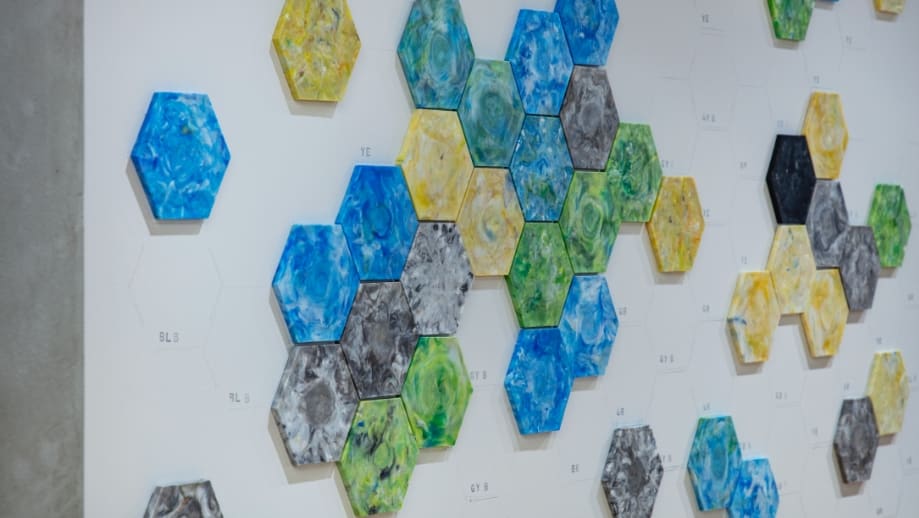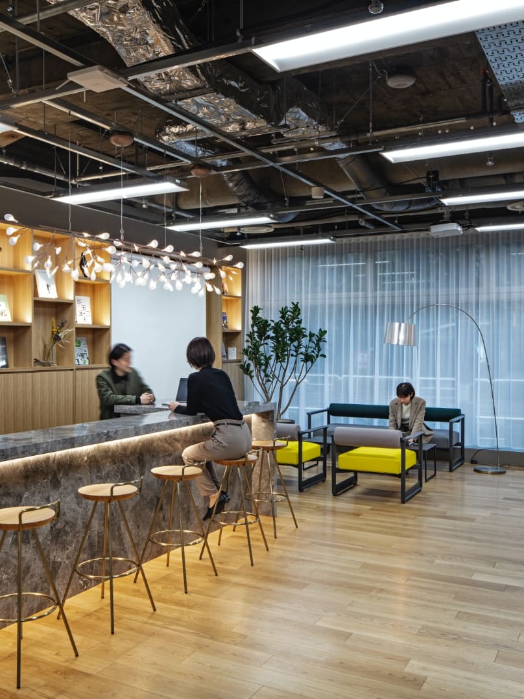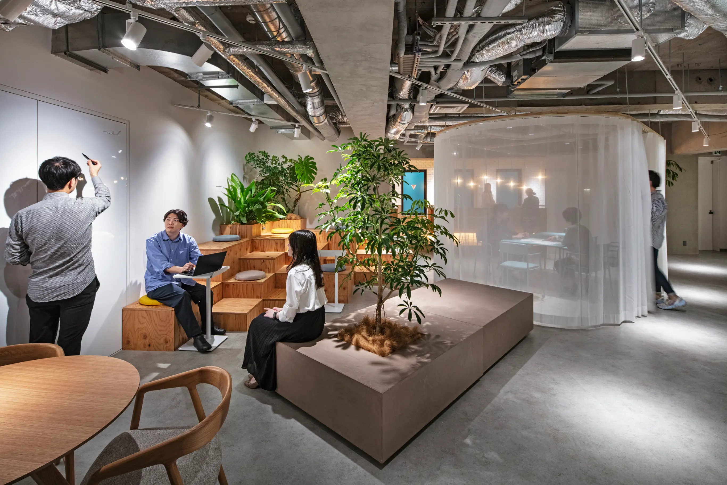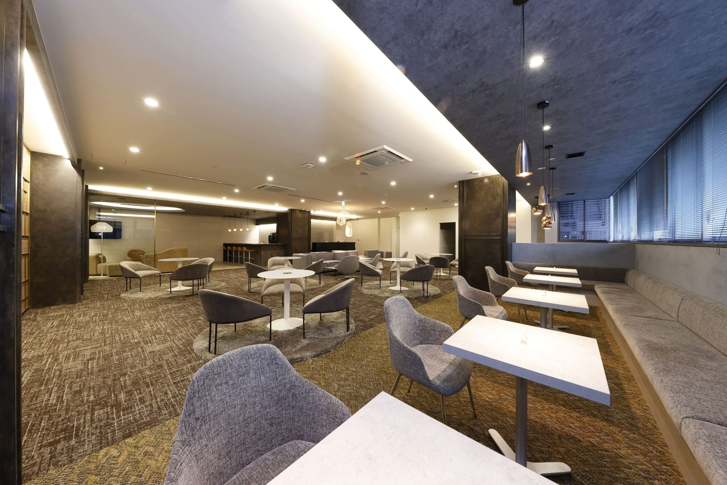Create Kobe “Common Area Renovation, Rental Office Conversion, and WORKING SWITCH ELK × SYNTH KOBE Opening” Project
Project management / Design / Construction
BUILDING RENEWAL
2,280㎡
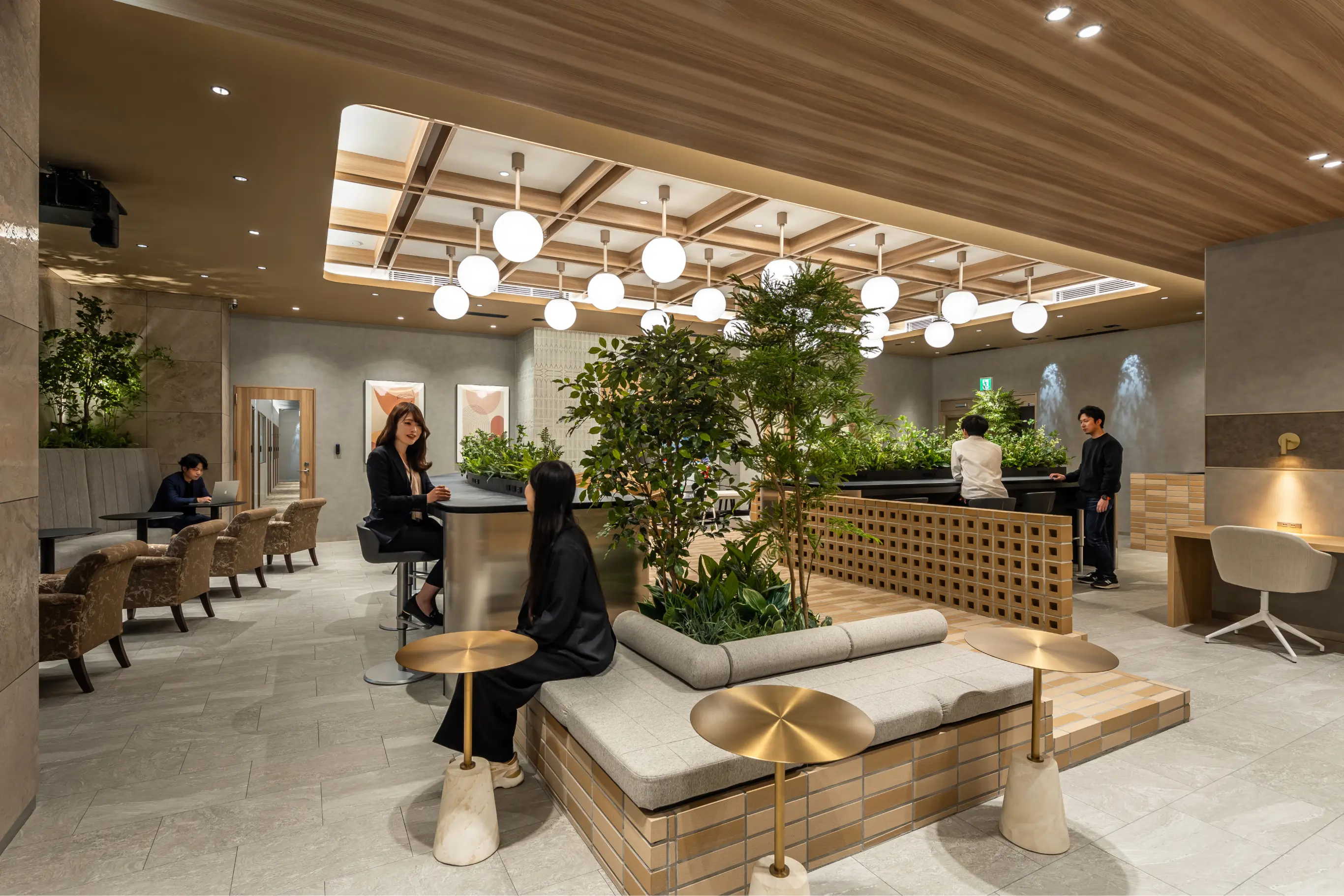
A multifaceted workspace shaped by the fusion of history and local characteristics
In this project, which was carried out at a building owned by Kanden Realty & Development Co., Ltd., we were entrusted with the conversion of some parts into rental office spaces, as well as with the design of the building’s common areas and of “WORKING SWITCH ELK × SYNTH KOBE” (ELK), which is a shared office space run by the client. For ELK, we set up an ample number of rooms for small groups based on our market research to accommodate the needs of sole proprietors and start-ups. We updated the building with a design which respects the history and local characteristics of the building and harmoniously blends a sense of warmth and sophistication.
CONCEPT
While reflecting the history and local characteristics of the building in the renovation plan, we tried to ensure consistency in the spatial planning. For the shared office space, we developed a space that would allow people from different companies to work together under the concept of “One Stage.”
PLANNING
We set up an open lounge in the center of the shared office space to stimulate communication among the users while facilitating ease of movement across the office space. We developed the layout and arranged different seat options effectively while taking into account the variety of work situations of diverse users. Moreover, we set up an ample number of rooms based on our market research so as to ensure comfort for lone workers.
DESIGN
Using stone and brownish colors as the primary elements to reflect the characteristics of the Former Foreign Settlement, we incorporated the color blue and curves for the entrance walls in the shared corridor to evoke the image of Minatomirai Kobe. In line with the client’s sustainability efforts, we incorporated recycled materials and biophilic design. We developed a design with a sense of warmth and sophistication while embracing the history and architectural characteristics of the building.

We developed the design with a sense of warmth and sophistication by accentuating the stately appearance of the building while ensuring harmony with the surrounding environment.

The atrium, which has a pleasant atmosphere with the harmony between natural light and plants, gradually transitions from the outside, bringing comfort to visitors.

The third floor houses “WORKING SWITCH ELK × SYNTH KOBE (ELK KOBE),” which is the second location of the shared office brand ELK run by the client.

While using stone and brownish colors as the primary design element to reflect the characteristics of the Former Foreign Settlement, we combined the color blue and curves to evoke the image of Minatomirai Kobe.

The open lounge in the center of the shared office space functions not only as a workspace, but also as a place for casual gatherings, exchange of opinions, and collaboration.

Considering diverse work situations, we arranged a variety of seating options in an effective manner.
LAUNCH
To swiftly respond to everything, including building equipment-related matters and design changes, we established a flexible implementation framework. By developing a design which embraces the local characteristics and by developing common areas with a meticulous attention to detail, we successfully increased the added value of the building through differentiation from nearby shared office spaces and through the increased satisfaction of the tenants.
PROJECT FLOW
-
Clarification of requirements
We were expected to increase the added value of the entire building by developing a spatial design which would accommodate a variety of uses such as rental office areas, common areas, and a shared office space.
-
Concept design
Focusing on sustainability and on the retrospective exhibition of the Kobe Lamp Museum, which speaks of the history of the building, we updated the spatial design in order to make the building’s uniqueness stand out. Moreover, for ELK, we established an exclusive concept titled “One Stage” and developed a workplace that can be shared by all users.
-
Basic plan
We ensured consistency in the spatial design while embracing the history and local characteristics. We combined sophistication with a sense of warmth so that the building will also be loved by the local people. For ELK, we conducted research on the shared office market in the surrounding area and analyzed the market trends and demands thoroughly. Considering that there was a high demand particularly for single-person rooms, we decided to set up an ample number of rooms for small groups.
-
Implementation design
We combined a wide variety of materials for each space and pursued a design that would ensure the balance of the colors and the entire space.
-
Cost adjustment
We implemented a cost adjustment in each stage of the project while scrupulously checking the added and reduced items at the regular meetings.
-
Work environment development
We established a system for carrying out the construction work smoothly by sharing information with the client on a real-time basis through meetings with the subcontractors regarding matters related to construction and equipment.
PROJECT DATA
Client: Kanden Realty & Development Co.,Ltd.
Project: Create Kobe “Common Area Renovation, Rental Office Conversion, and WORKING SWITCH ELK × SYNTH KOBE Opening” Project
Business: Building Renewal
Role: Project management / Design / Construction
Completion Date: 2024.03
Size: 2,280㎡
Location: 80 Kyomachi, Chuo-ku, Kobe-shi, Hyogo
Category: Rental building business
CREDIT
- Planning
Kanden Realty & Development Co.,Ltd.
- Project management
Frontier Consulting Co., Ltd.
- Design
Frontier Consulting Co., Ltd.
- Construction
Frontier Consulting Co., Ltd.
- Photograph
Hoonoki-Syashinshitsu
BACK TO ALL
CONTACT
If this project got you interested, please do not hesitate to contact us.
Our specialized staff will be glad to answer any of your questions.
