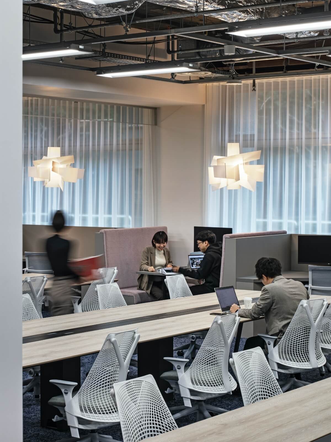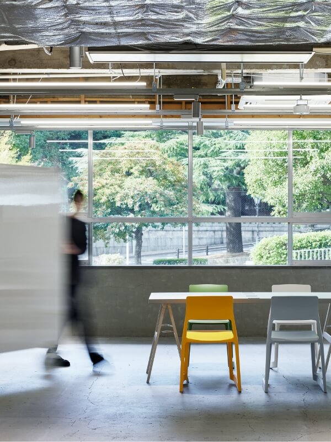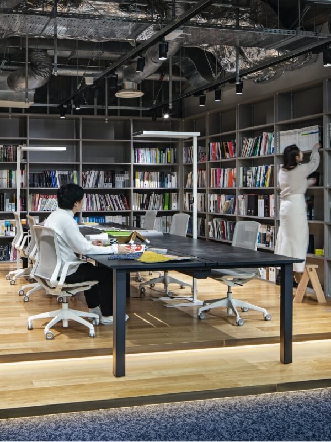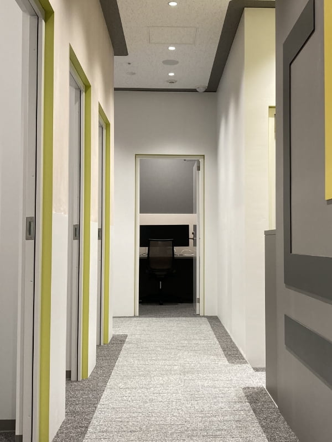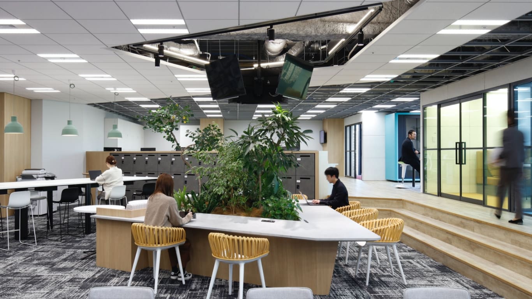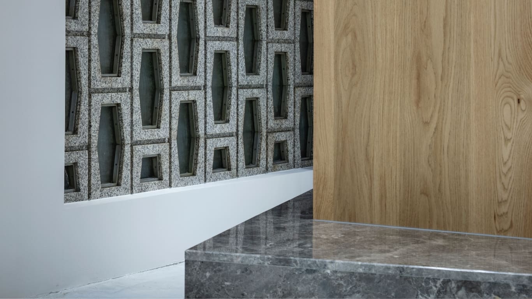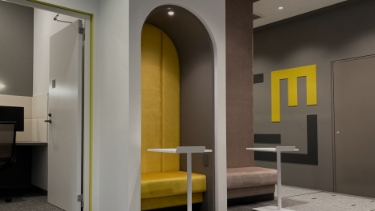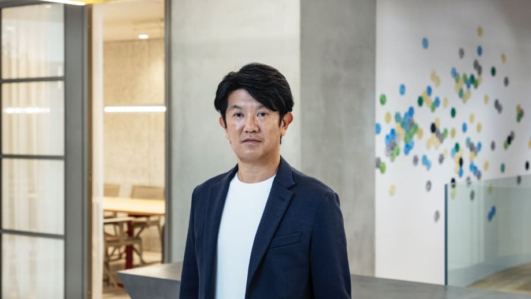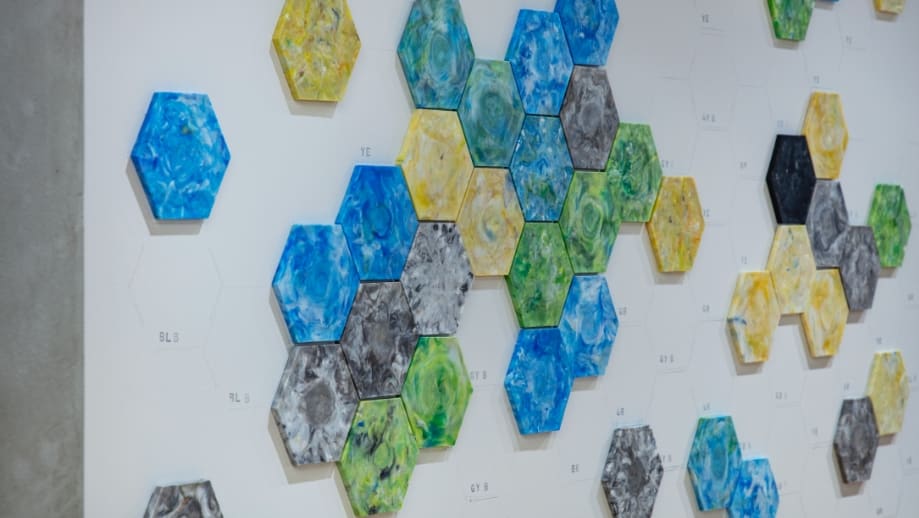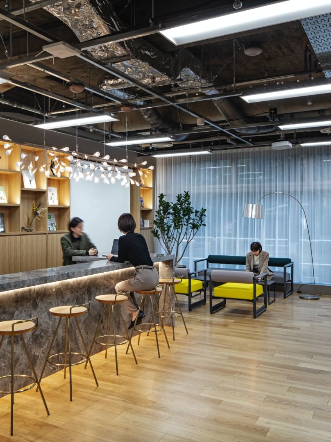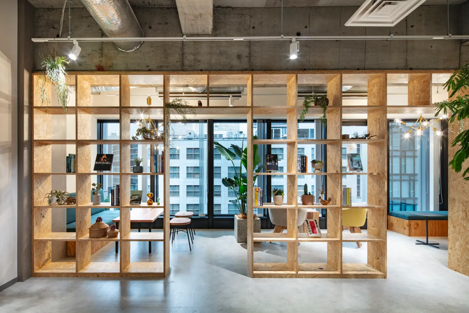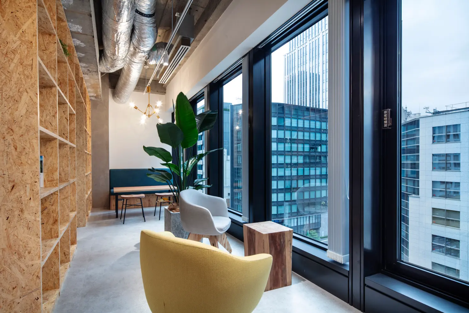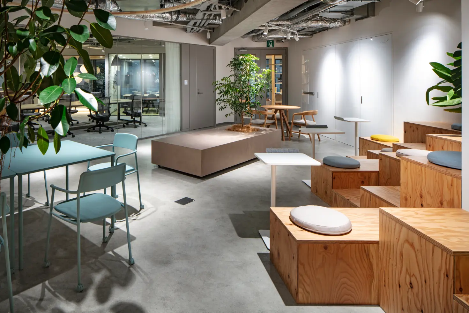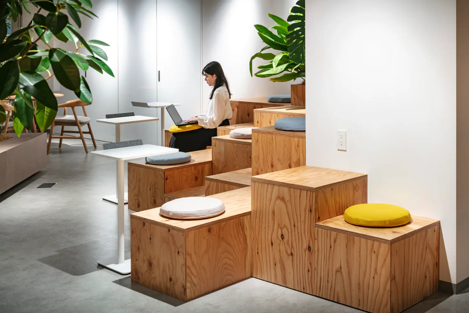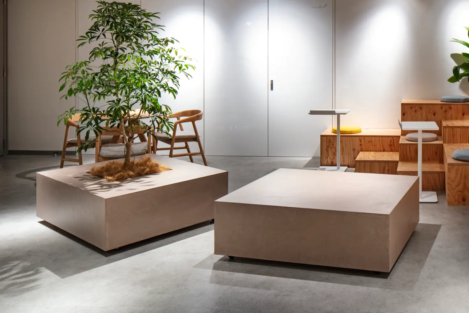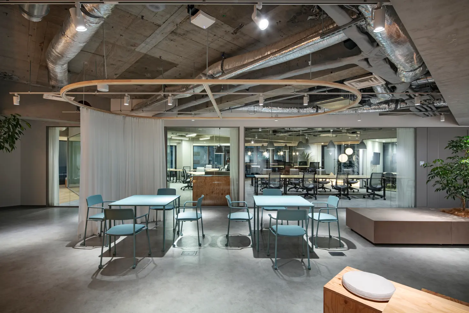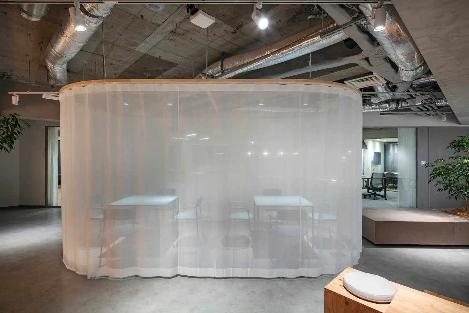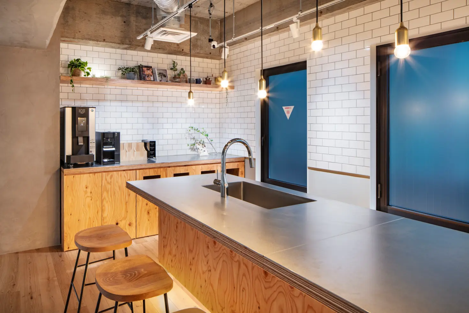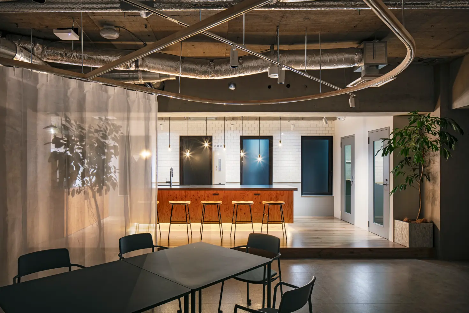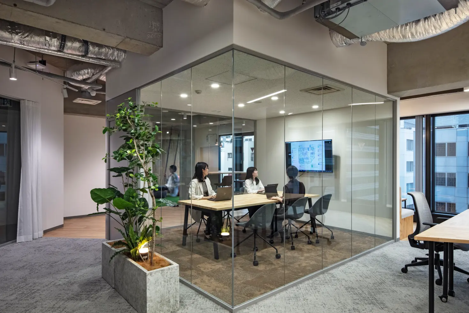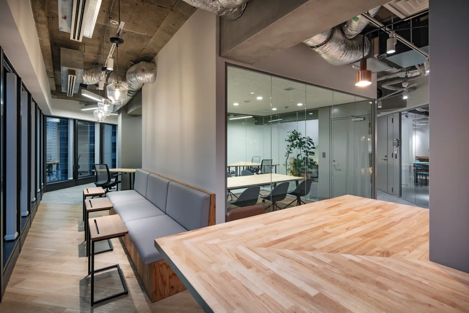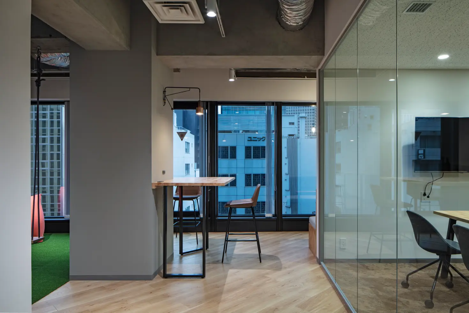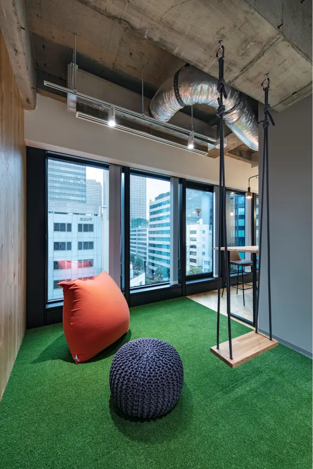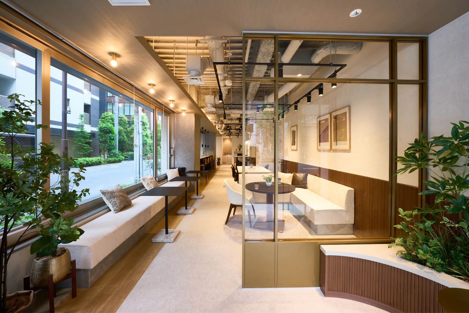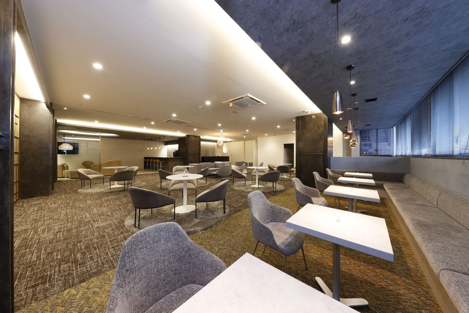Toranomon Central Building 8th floor setup office
Project management / Design / Construction
BUILDING RENEWAL
363.5㎡
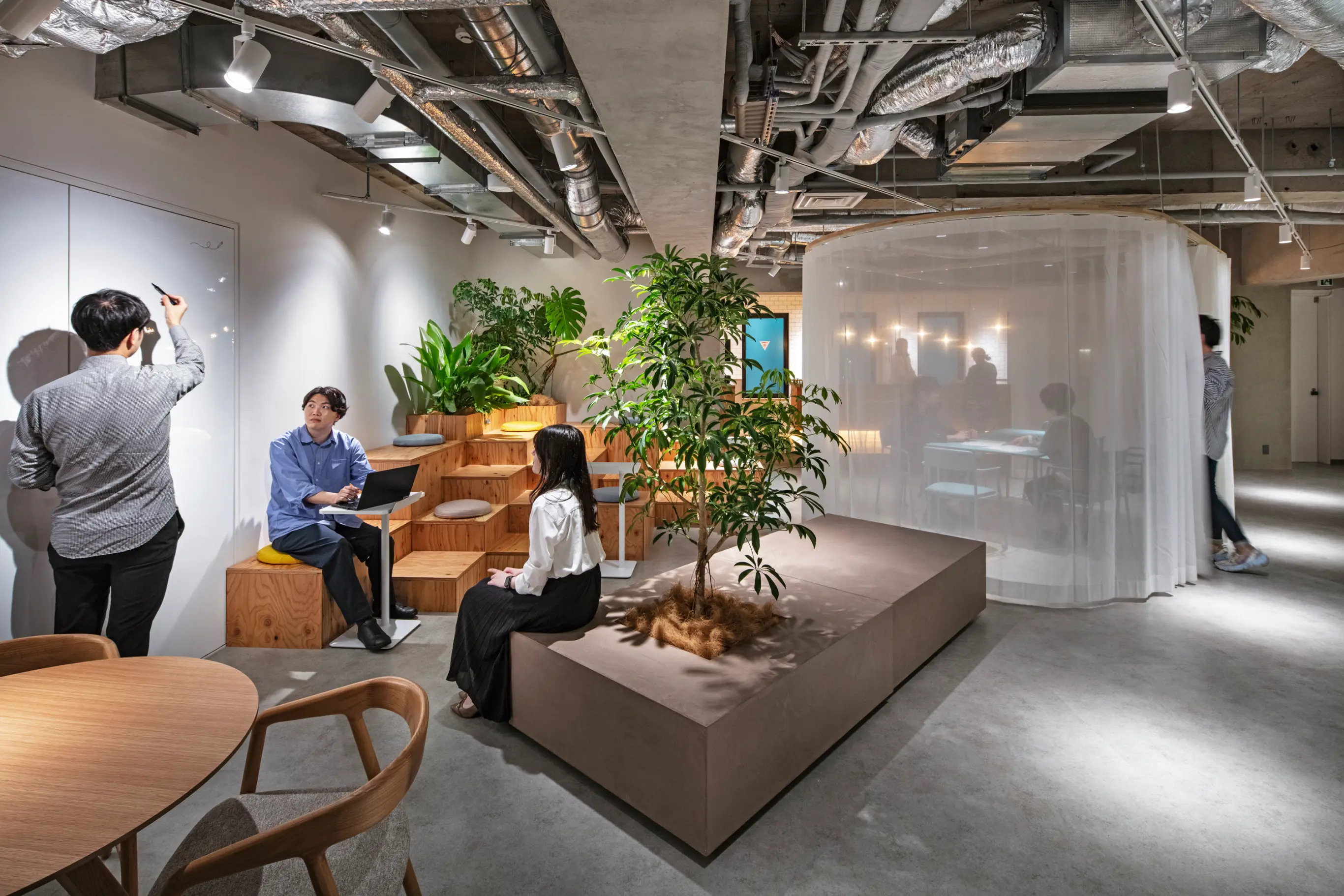
A furnished office space for diverse work arrangements centered around communication
For the development of a furnished office space under a new concept set out by Chuo-Nittochi Co., Ltd., a real estate developer offering a wide range of real estate services including its own office building brand, we were entrusted with project management, design, and implementation. By incorporating seventeen design features to create a space for developing and examining new added value for furnished office spaces, we pursued the realization of diverse work arrangements that would be brought about through communication.
CONCEPT
The concept, “colorful communication,” was developed around the idea of communication as a means for realizing diverse work arrangements. Pursuing five different values—wellbeing, engagement, borderlessness, high performance, and creativity—we incorporated seventeen design features (spaces and tools) that would promote communication among employees. We developed a furnished office space, which also has a showroom function, that would help people connect.
PLANNING
To stimulate communication, we allocated about 50% of the entire space as a common area. The lounge set up at the center featuring a tiered wooden bench, a kitchen space, and a library space encourages spontaneous interaction. The main work area has been divided into two zones, and we developed a flexible layout and incorporated a variety of seating, such as movable desks and free-address seating, to accommodate a wide range of situations from team collaborations to individual tasks.
DESIGN
To provide an environment in which the users can work and interact in a relaxed mood, we tried to make use of the sense of comfort that natural materials give. You can enjoy the view outside from the slightly raised area and the artificial grass area by the windows, and the open ceiling which takes advantage of the building structure heightens the sense of openness. These user-oriented spaces facilitate communication.
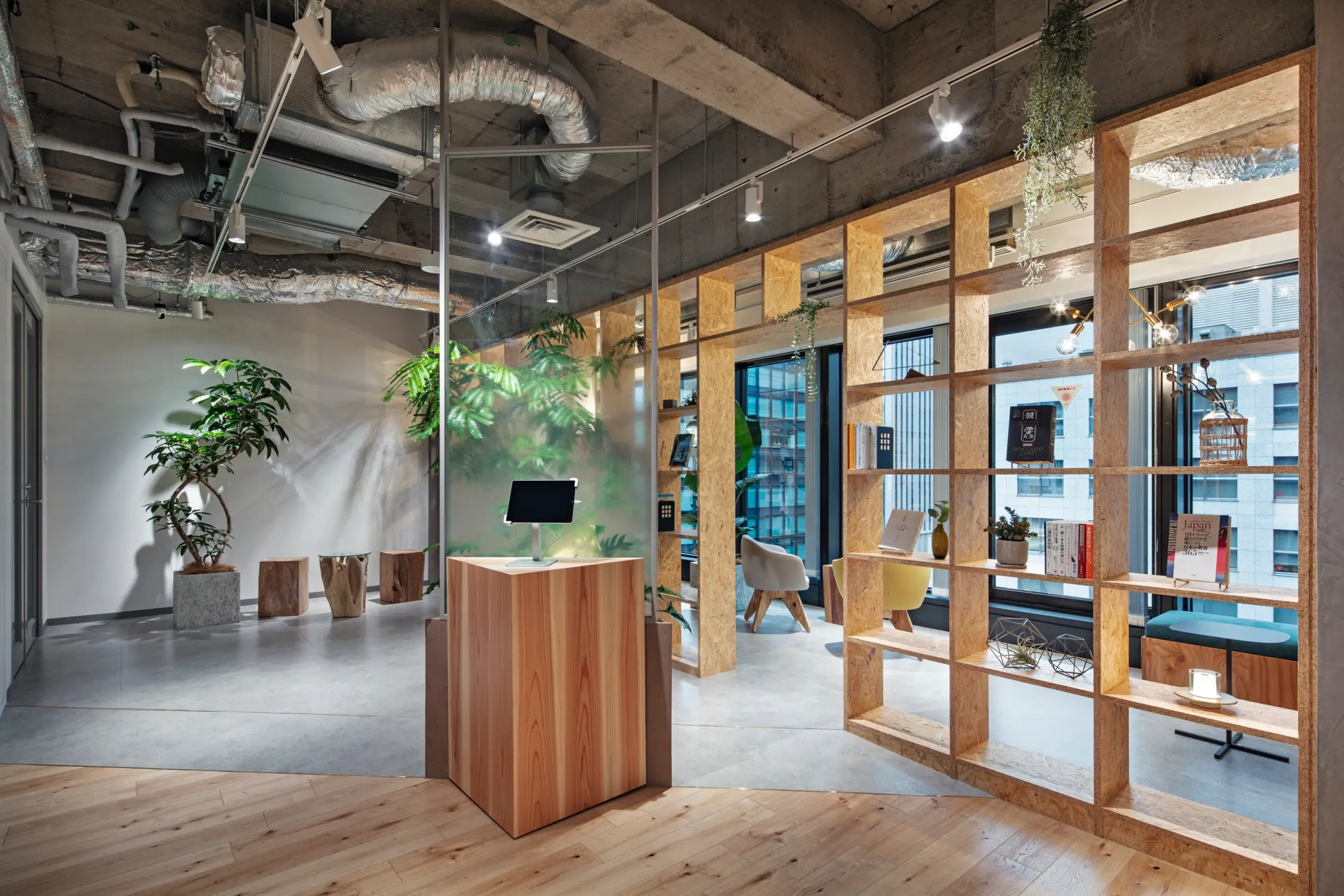
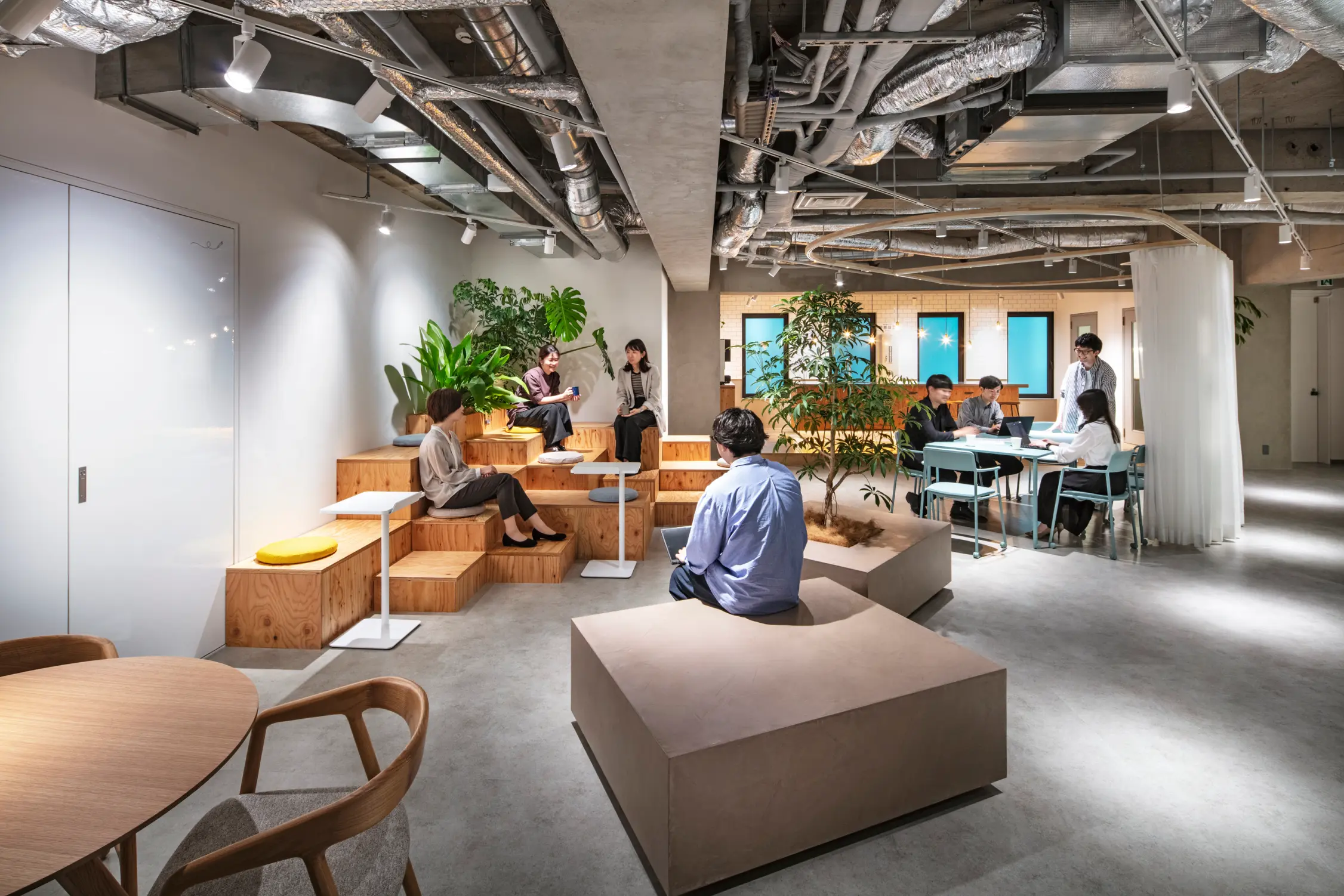
This lounge area, which has been set up along the main walkway, allows the employees to casually stop by and build a sense of community in a laid-back atmosphere.

This is a kitchen area with an integrated coffee counter. It facilitates communication with its convenience and welcoming atmosphere.
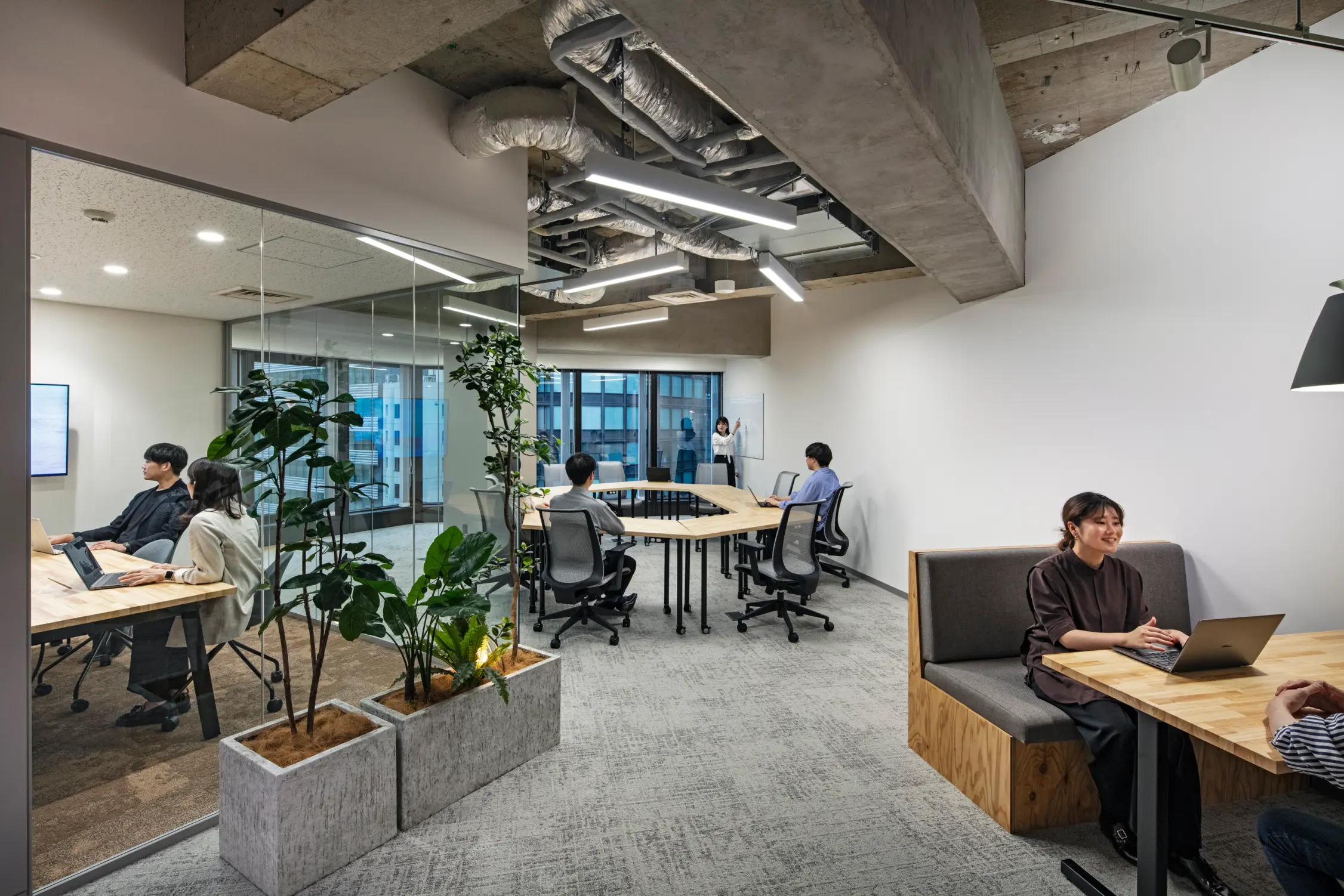
The main work area has been developed with an emphasis on flexibility. We incorporated versatile adjustable desks for the efficient use of the space.

A part of the main work area features free-address seating. It lets you choose your seat freely based on your mood of the day, creating opportunities to interact with diverse individuals.

These single-person concentration booths have been set up that you can just casually stop by and use.


LAUNCH
We successfully gave shape to the design concept by sharing our ideas with the client while visualizing them in such a way as to incorporate various elements into the spaces in an efficient and balanced manner. The client truly loved the results, and we were very happy to hear that the client was able to find a new tenant quickly after the completion of the construction work. We believe that we succeeded in developing a high added-value furnished office space that would bring about enriching communication.
PROJECT FLOW
-
Clarification of requirements
The client wanted a furnished office space which not only embodies the new concept, but also functions as a showroom. We considered what are the best suitable elements to incorporate for everything from the design, one which is capable of accommodating future office management, to actual office operations.
-
Basic plan
Based on the concept of “colorful communication” set out by the client, we planned in various elements, such as spatial utilization methods, tools, and services, as a concrete means for promoting communication.
-
Implementation design
To stimulate communication, we set up a large common area. Also, we developed a work environment which can accommodate diverse work situations by setting up a variety of work areas with different types of seating.
-
Cost adjustment
We examined the features necessary for a furnished office space. Also, we implemented effective cost management by reconsidering the materials and furniture before commencing the construction work based on the purpose, design, and functional priority of each area.
-
Work environment development
To arrange various elements effectively, we carried out the project smoothly by working with the client while visualizing and sharing our ideas with them.
PROJECT DATA
Client: Chuo-Nittochi Co., Ltd.
Project: Toranomon Central Building 8th floor setup office
Business: Building Renewal
Role: Project management / Design / Construction
Completion Date: 2023.05
Size: 363.5㎡
Location: Minato-ku, Tokyo
Category: Real estate & architectural design / Housing / Consulting & specialized consulting / Construction
CREDIT
- Project Management
Chuo-Nittochi Co., Ltd.
- Design
Frontier Consulting Co., Ltd.
- Construction
Frontier Consulting Co., Ltd. / Chuo-Nittochi Co., Ltd.
- Photograph
Kenta Hasegawa
BACK TO ALL
CONTACT
If this project got you interested, please do not hesitate to contact us.
Our specialized staff will be glad to answer any of your questions.
