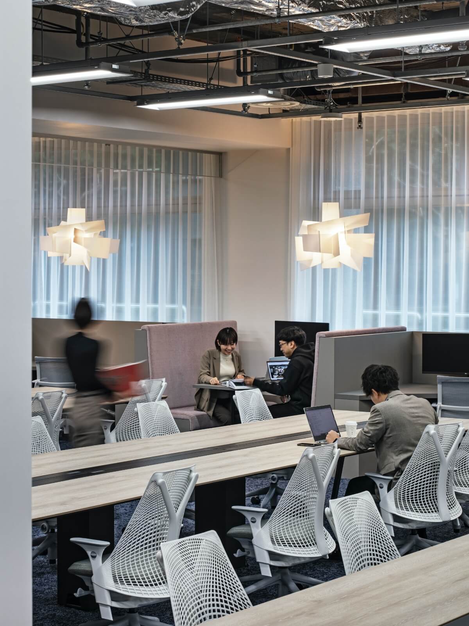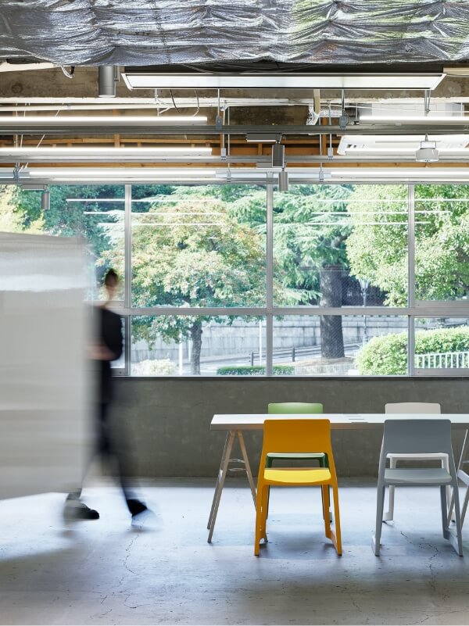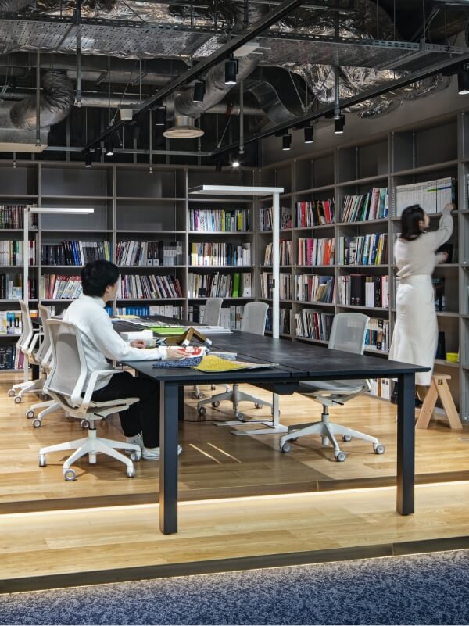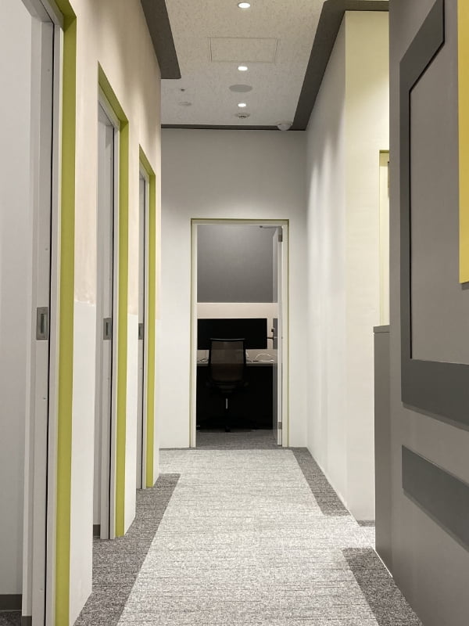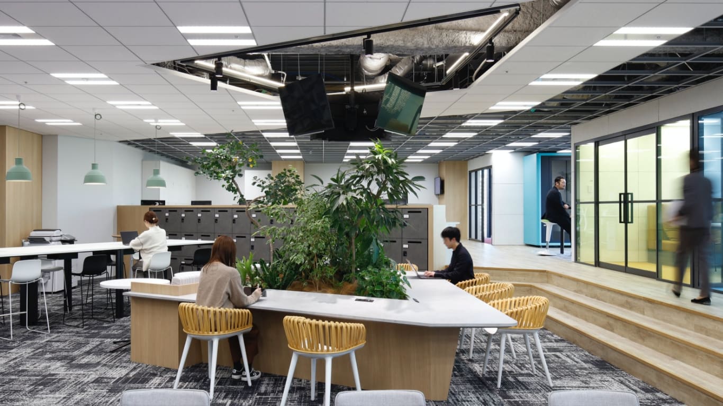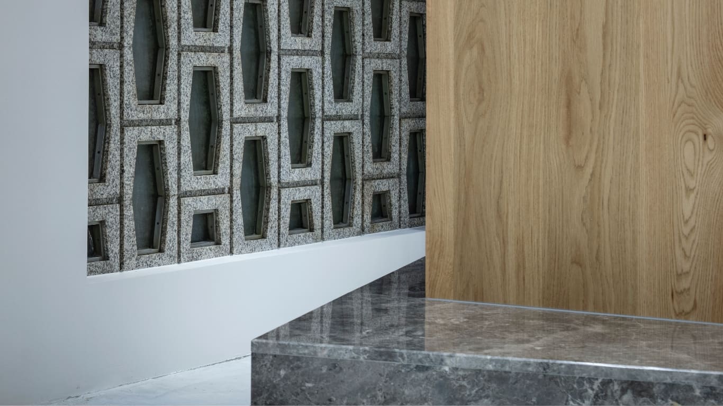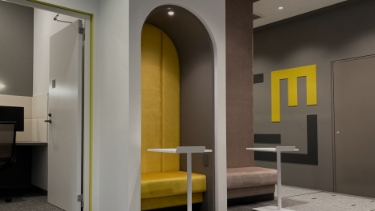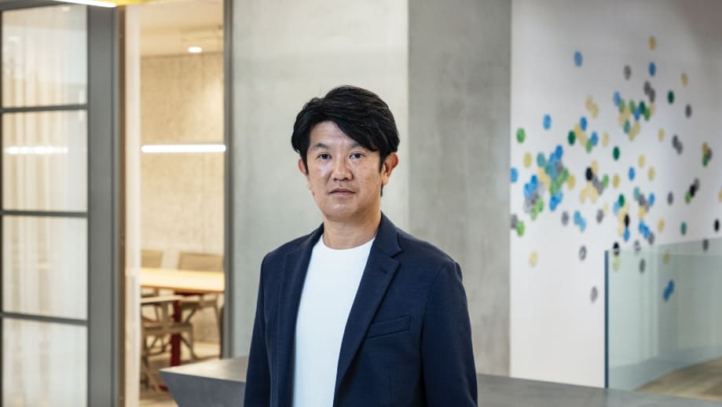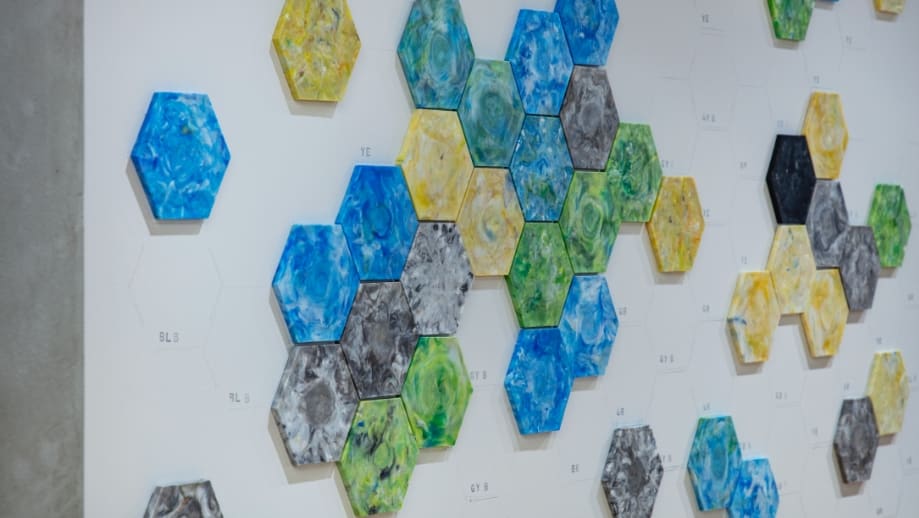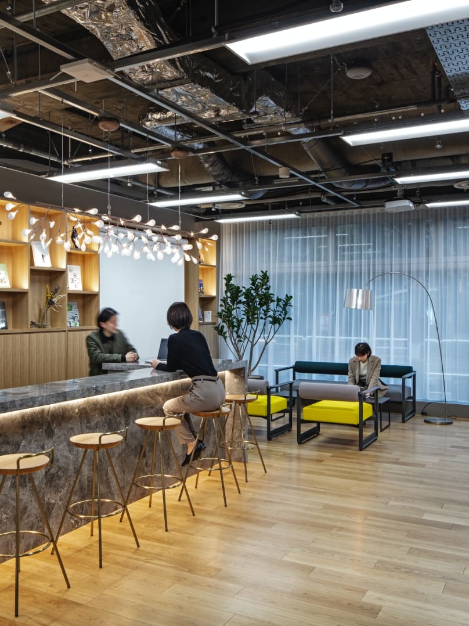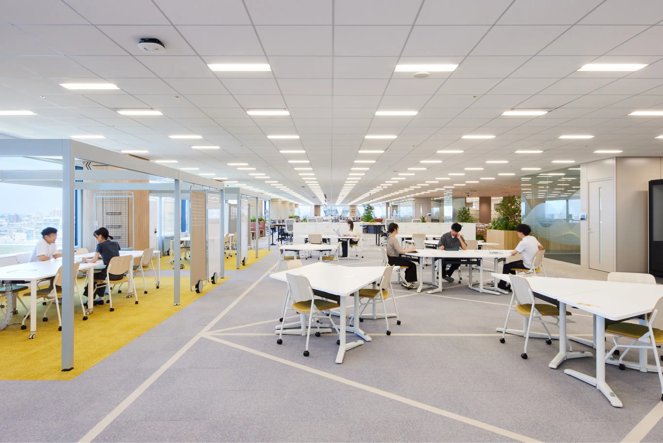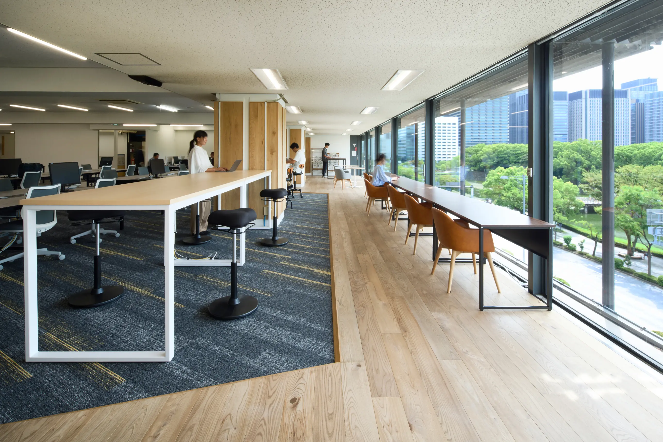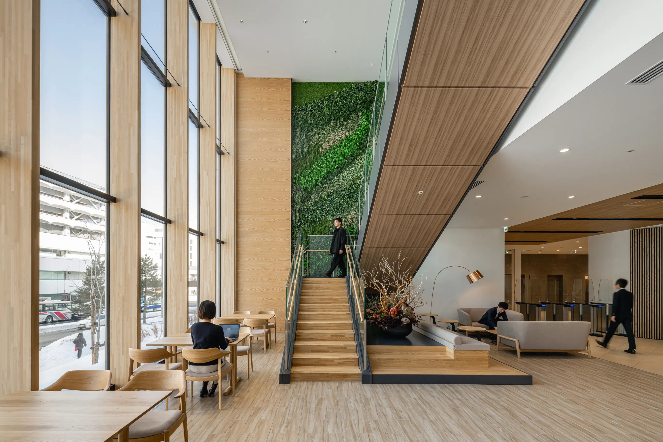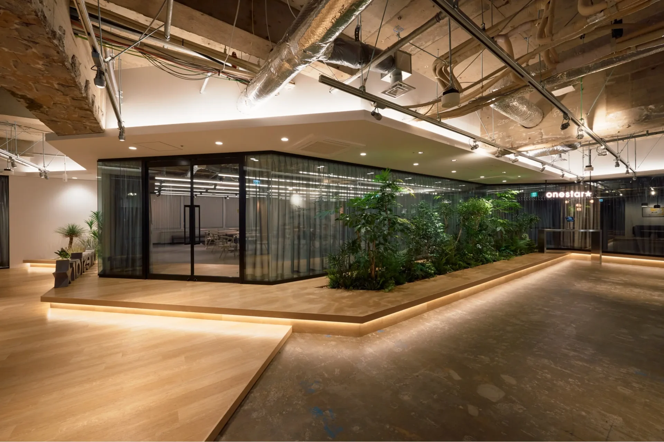KRAF Co., Ltd.
Project Management / Design / Construction
WORK PLACE
825㎡
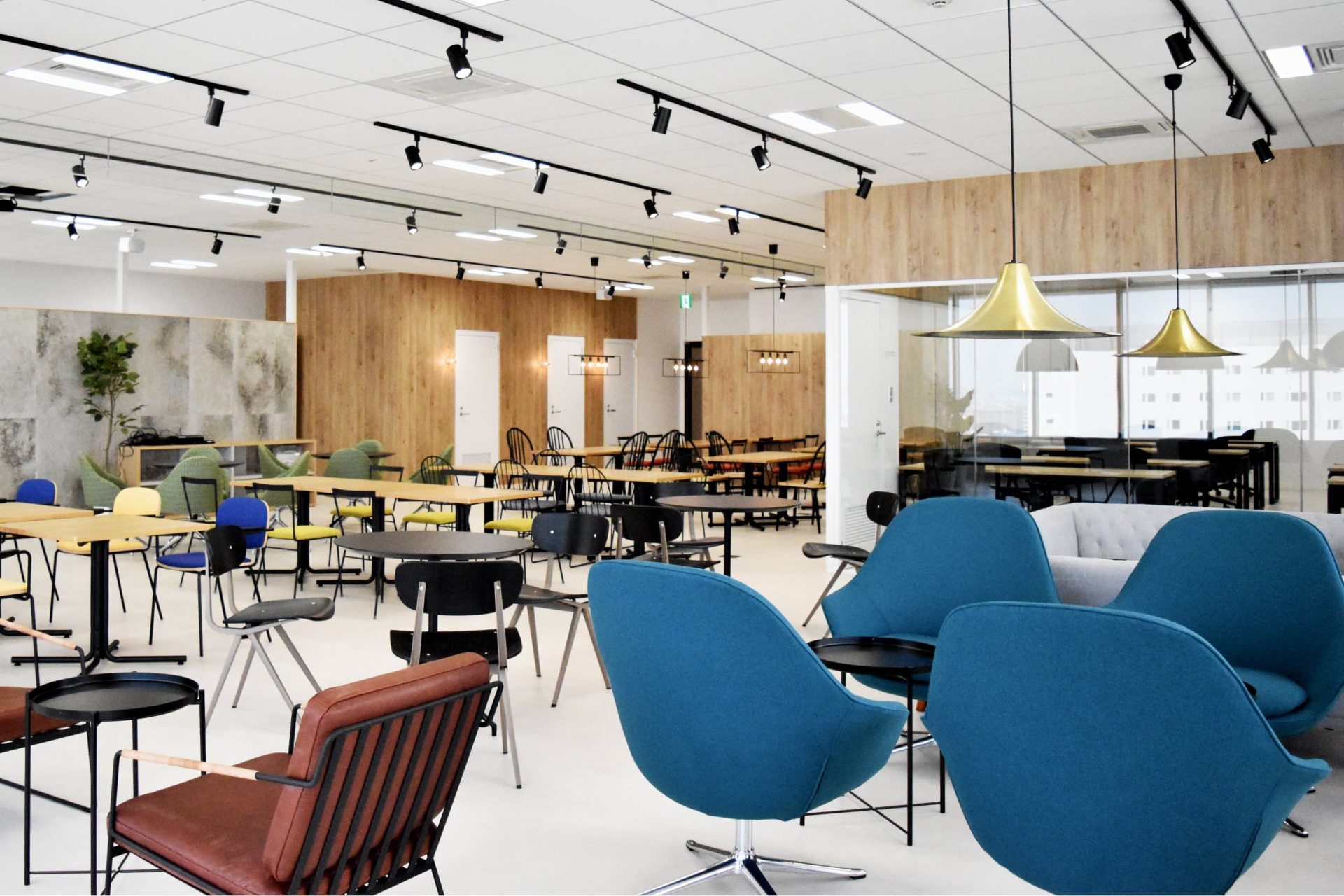
Designing a cutting-edge workspace with a one-way main aisle, adapting to life with COVID-19
KRAF Co., Ltd. is an information security services company headquartered in Miyazaki City. Since its office relocation overlapped with the COVID-19 pandemic, it is also a new attempt that embodies the vision on how the workplace should be with COVID-19 in mind. “What is the new standard work arrangement that will be sought in the future?” We began our design from this question.
CONCEPT
Experiencing the worldwide pandemic breaking out during the concept design phase, KRAF, as a company offering a security diagnosis service as their core business, wanted to ensure reliability and safety not just for their customers but also for the work arrangements of its own employees. So, the client and we worked together to define how the workplace should be with COVID-19 in mind, and we decided to develop a workplace under the concept of “Safety x Growth x Flexibility”.
PLANNING
By collecting and analyzing information about the latest office development projects that have taken the COVID-19 pandemic into consideration, we conducted a simulation to check the validity of our concept. Based on that, we decided to incorporate a spatial design featuring a one-way main aisle, which had been employed in one of the projects we studied, and to set up multi-purpose spaces. With these, we not only ensured social distancing in the workplace for a sense of security, but also contributed to the improvement of communication and a sense of belonging that can only be fostered when the employees are physically at the office.
DESIGN
To take advantage of its location with a great view, we avoided setting up walls as much as possible so as to take in the light from outside and not obstruct the line of sight. We also kept the desk area and the training room simple to help the employees concentrate on their work, while we used accent colors for the furniture of the lounge and incorporated other ideas into the design such that the employees can relax or casually enjoy conversation with their colleagues while ensuring prevention of infection, enabling them to turn their work mode on and off in each space.
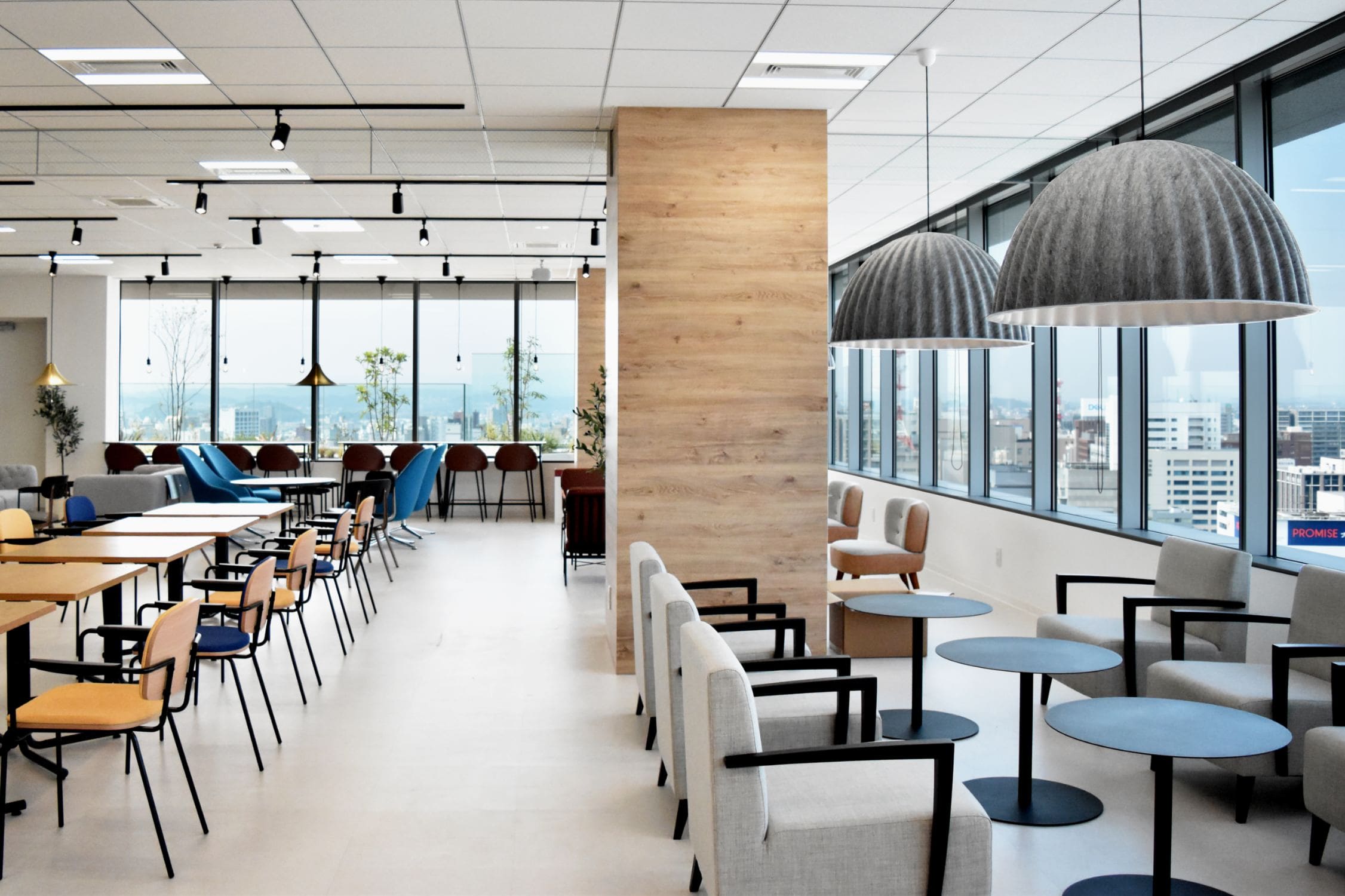
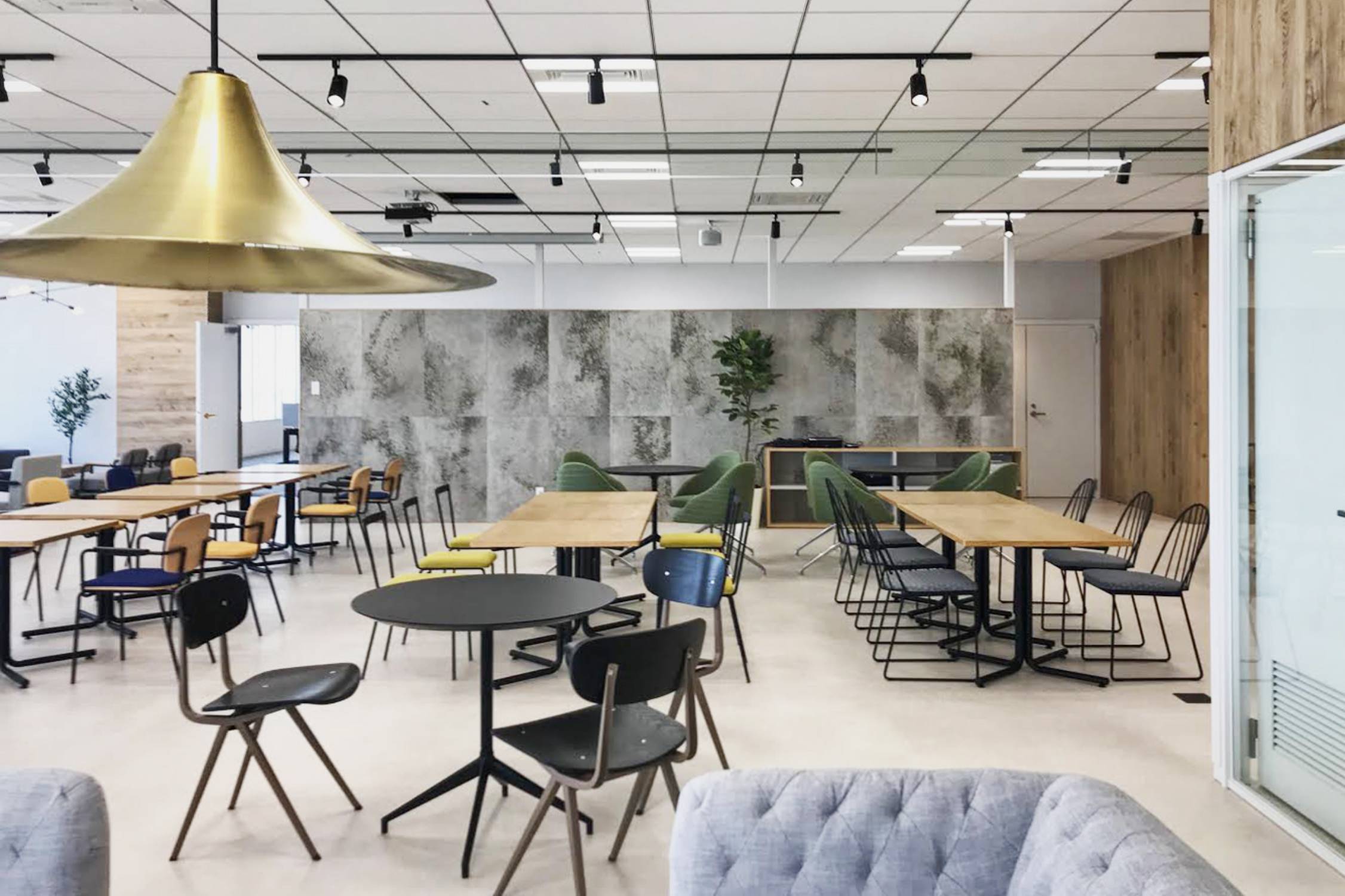
We arranged a variety of furniture in the lounge where you can enjoy the panoramic view of Miyazaki City. We designed the space so as to allow each person to relax however they want depending on their purpose or mood.
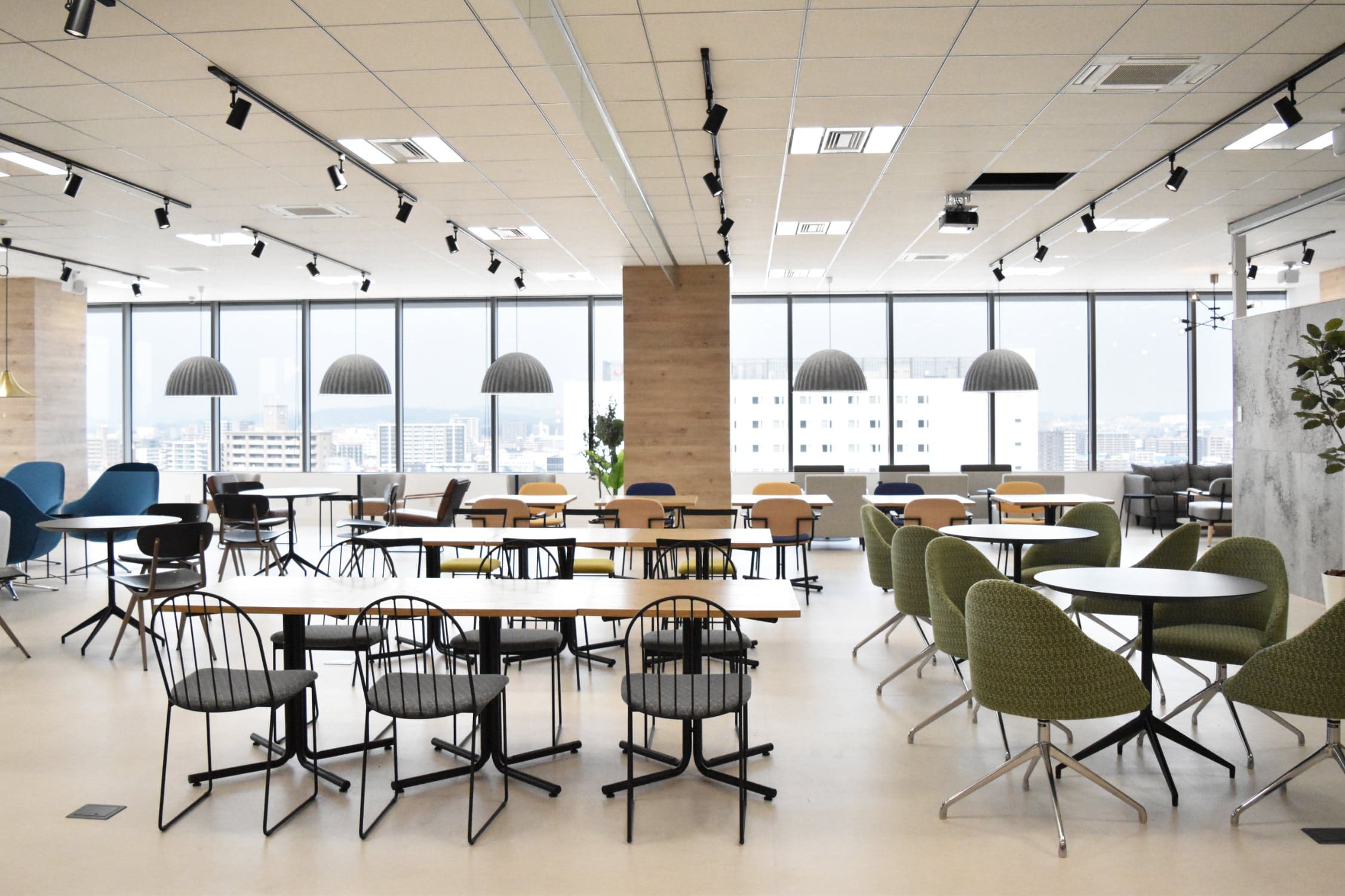
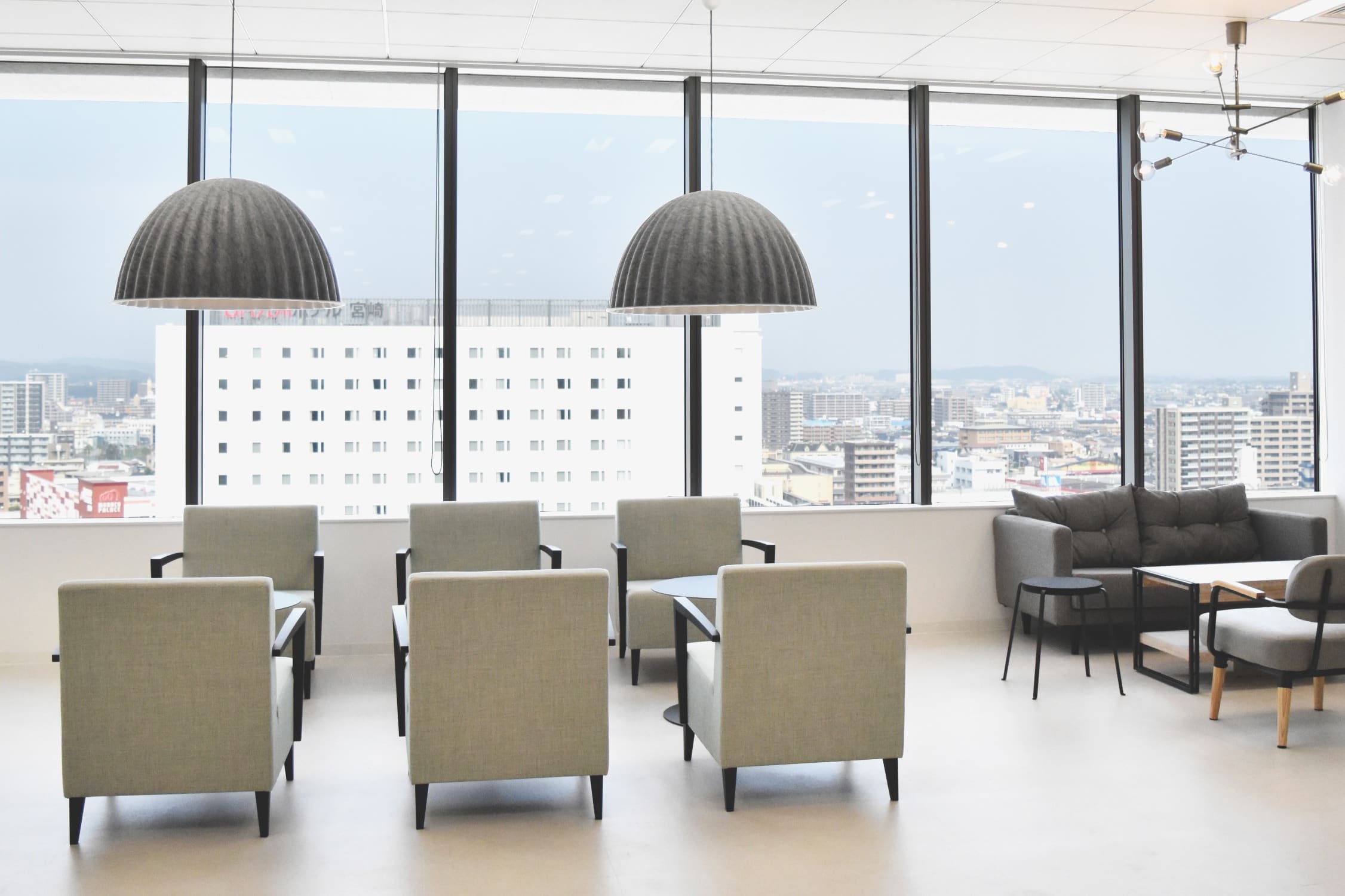
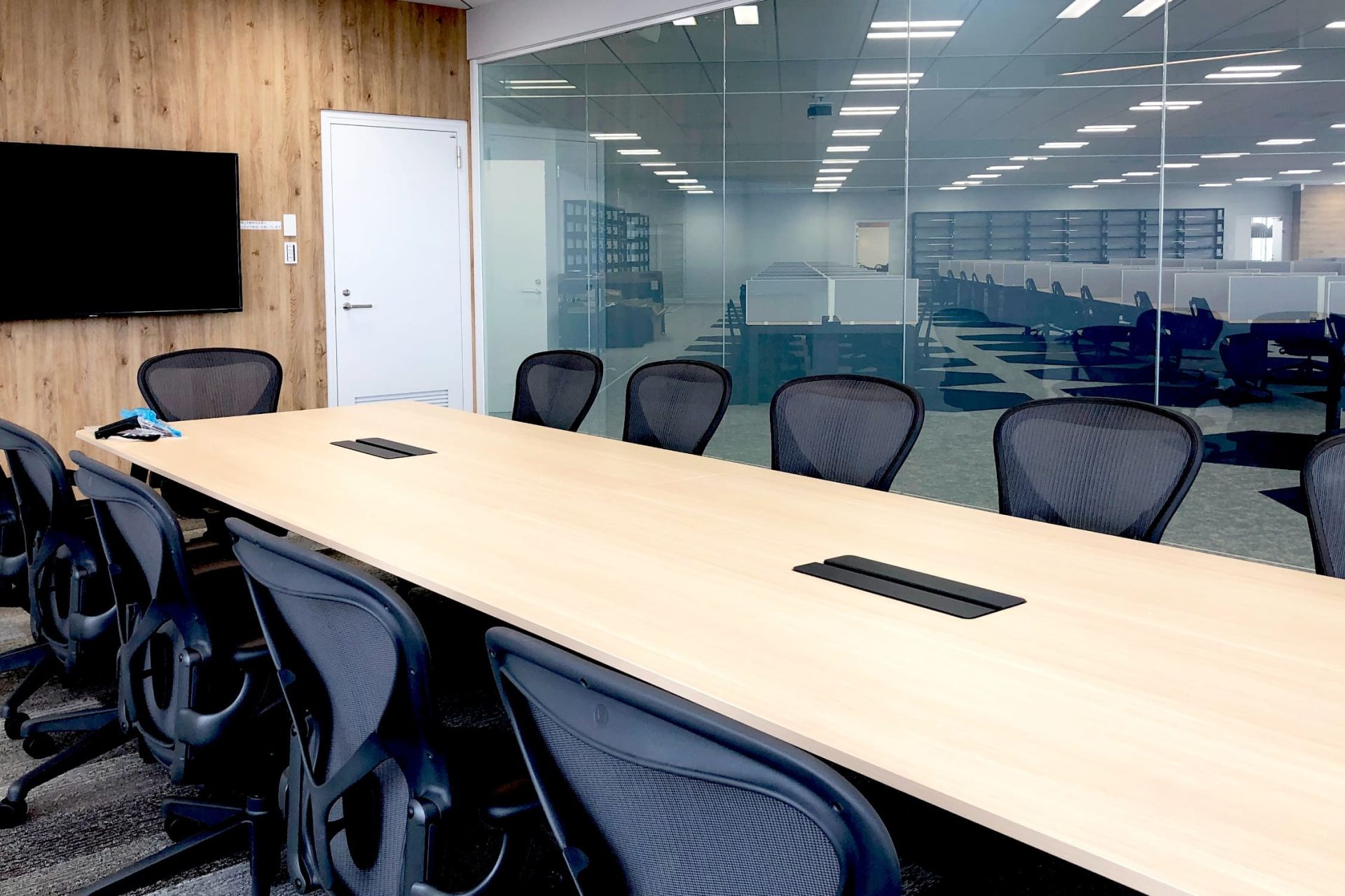
This is the training room that embodies “Growth”—one of the key words of the project concept. By facilitating communication such as consultation and meetings, it helps the client company turn new hires into efficient workforce.
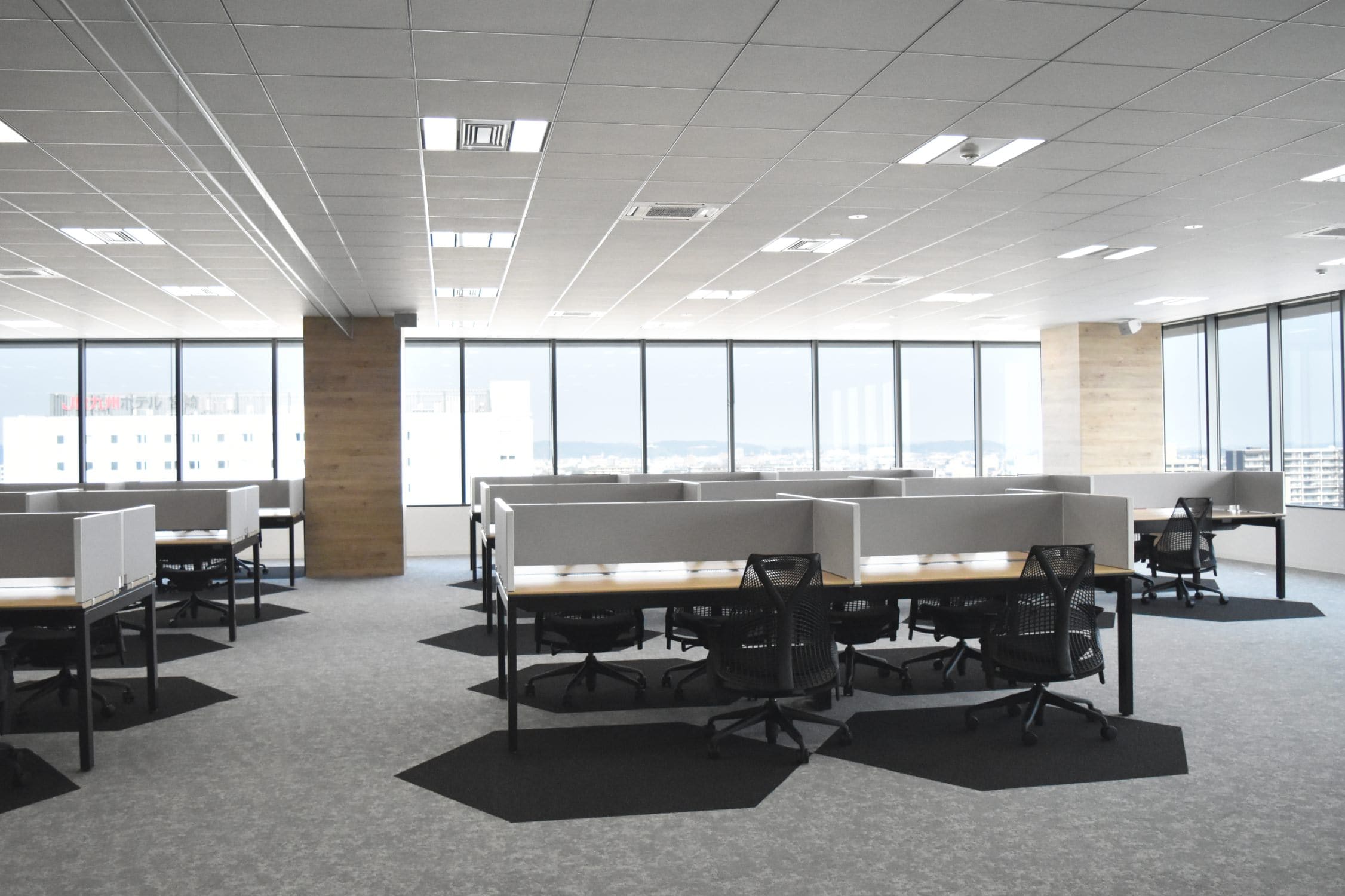
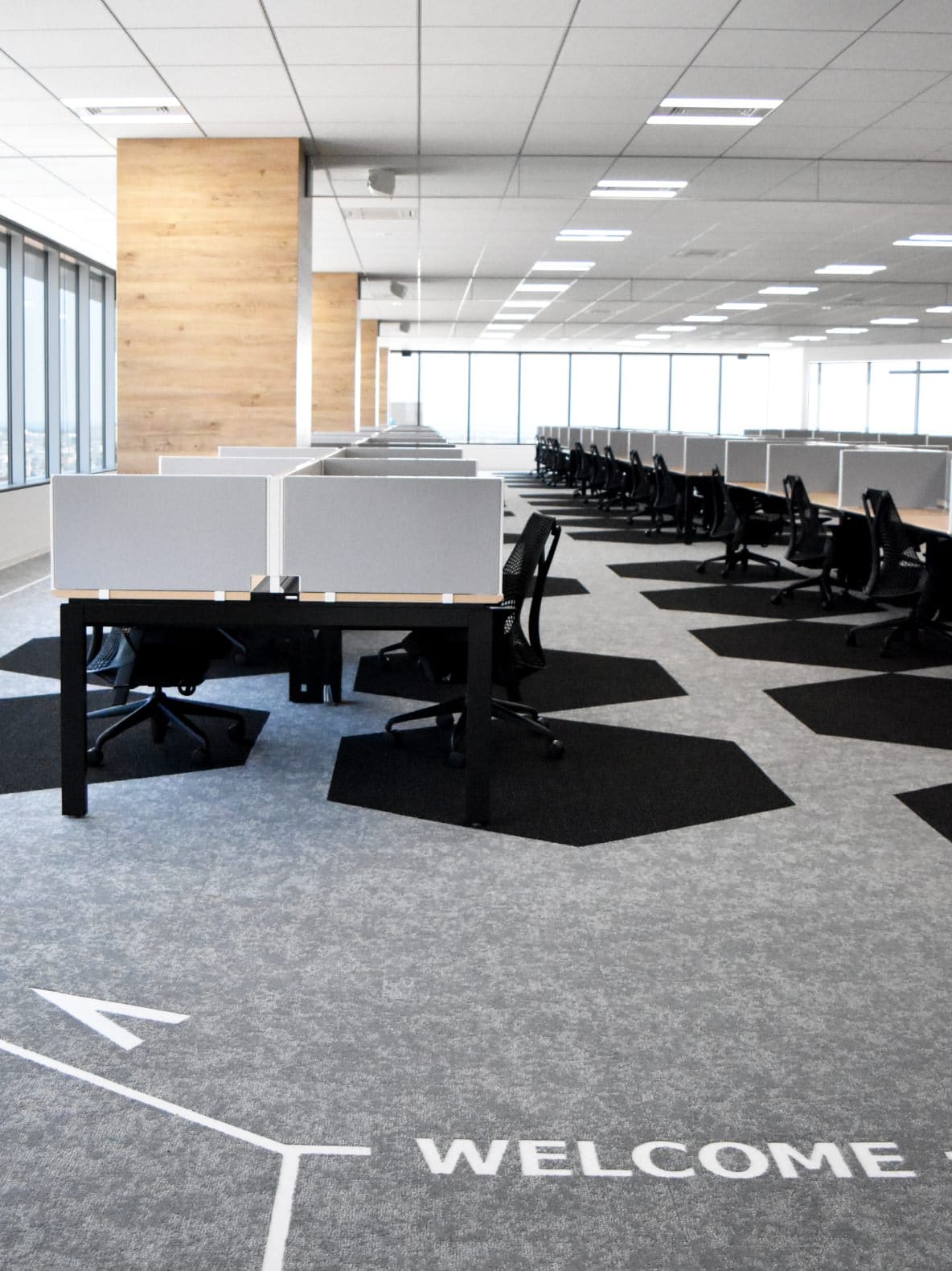
There is a symbol on the desk area floor, indicating the one-way rule. The desks are placed six feet (about 1.8 m) apart as recommended in the social distancing guidelines.
LAUNCH
Many have shown an interest in the fact that a new type of workplace like this, where both “an office space that makes employees want to come to work” and “a remote work system” are achieved, can be developed in a provincial city where remote work is not so common yet compared to Tokyo. We received positive feedback from the client that new hires can now receive training in a dedicated room with other new hires compared to the old office where they were taking online training sessions in the same space where the existing employees were working, and that such an environment has enabled new hires to grow faster by asking questions and consulting with others casually.
PROJECT FLOW
-
Clarification of requirements
As one form of answer to the question of how the workplace should be in the world with COVID-19, the client’s representative and we considered developing a workplace in which social distancing measures are implemented.
-
Basic plan
To give shape to our concept through spatial planning, we studied and referred to the latest projects of overseas companies. Taking advantage of the great view of the location, we avoided setting up walls as much as possible to take in plenty of light from outside and not obstruct the line of sight. We also designed the safety-oriented desk area and the training room for “concentration” and the lounge for “communication” in such a way as to allow the employees to turn on and off their work mode.
-
Implementation design
While overcoming legal restrictions, we used smart glass to ensure both openness and privacy.
-
Cost adjustment
While maintaining the visual balance of our design, we achieved the target cost by revising systems and making adjustments to certain items.
-
Work environment development
Since it was part of the construction of a new, mixed-use commercial office building, we closely coordinated with the building designer and the construction company to ensure smooth progress of the project.
PROJECT DATA
Client: KRAF, Inc.
Project: KRAF, Inc. - Headquarters
Business: Work Place Construction
Role: Project Management / Design / Construction
Size: 825㎡
Location: Miyazaki-shi, Miyazaki
CREDIT
- Project Management
Frontier Consulting Co., Ltd.
- Design
Frontier Consulting Co., Ltd.
- Construction
Frontier Consulting Co., Ltd.
BACK TO ALL
CONTACT
If this project got you interested, please do not hesitate to contact us.
Our specialized staff will be glad to answer any of your questions.
