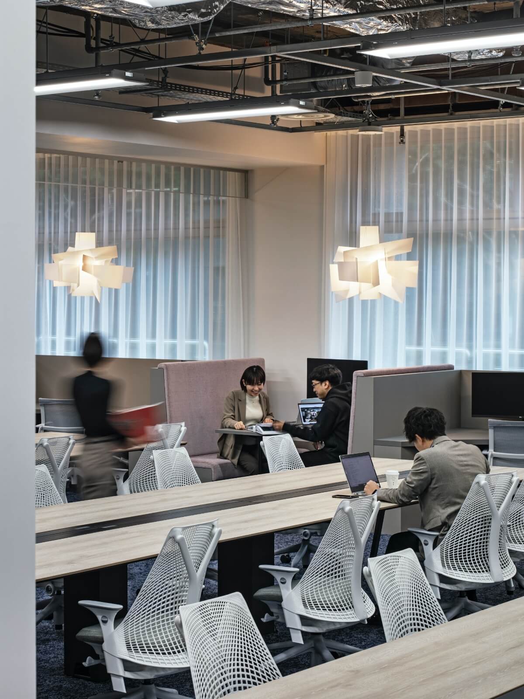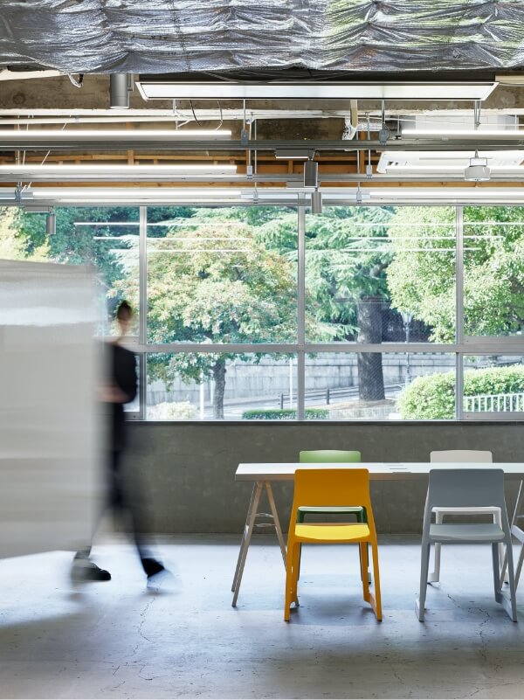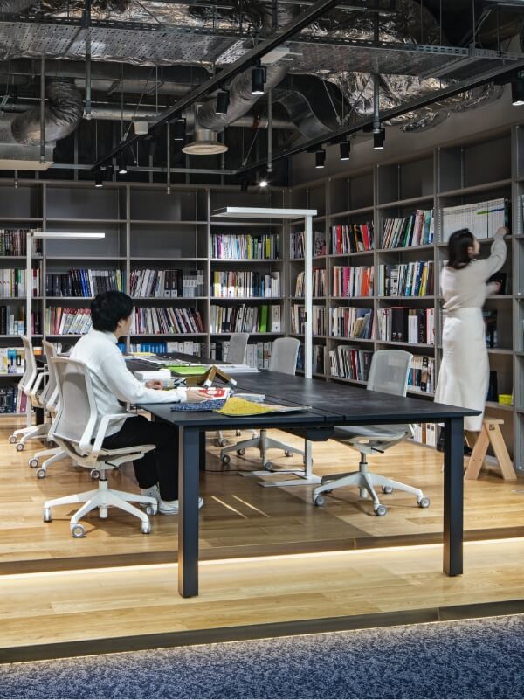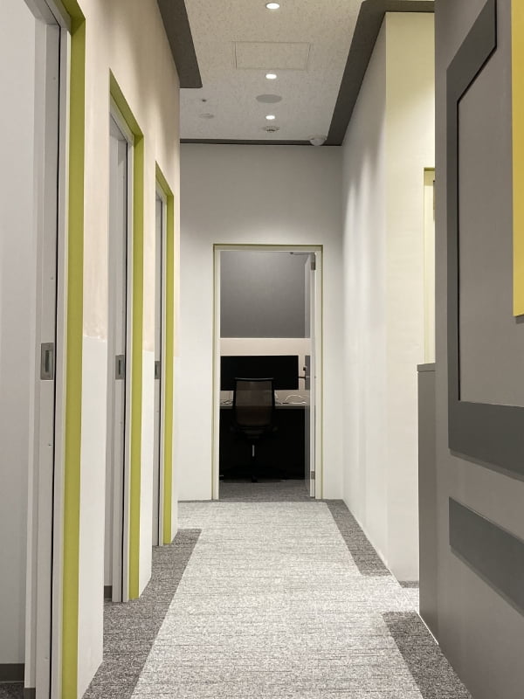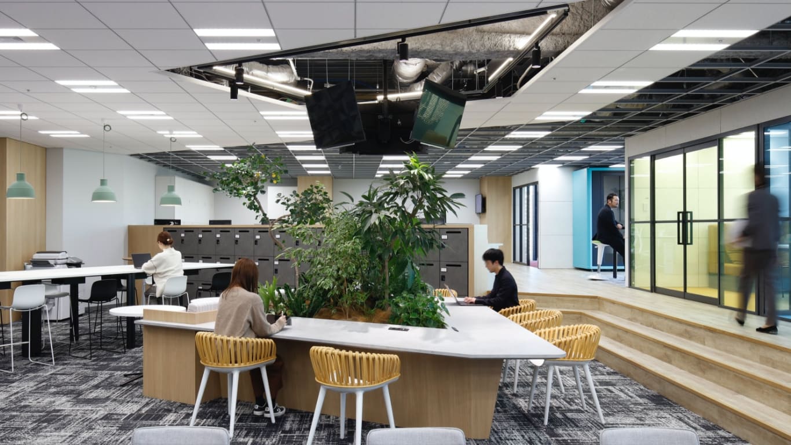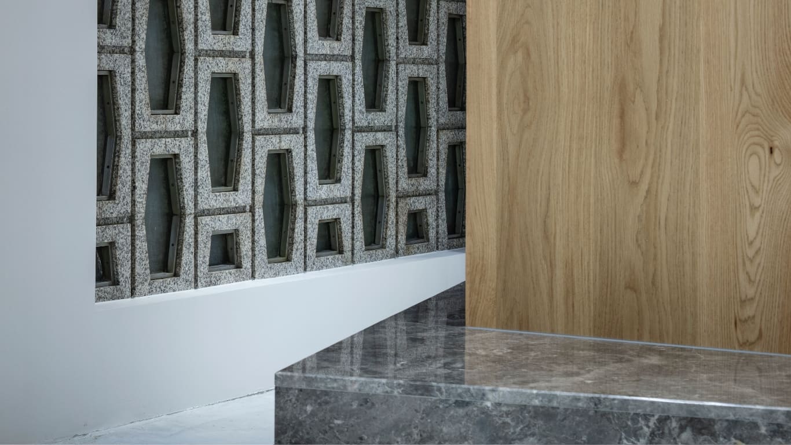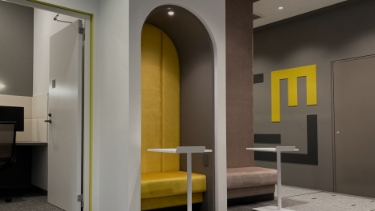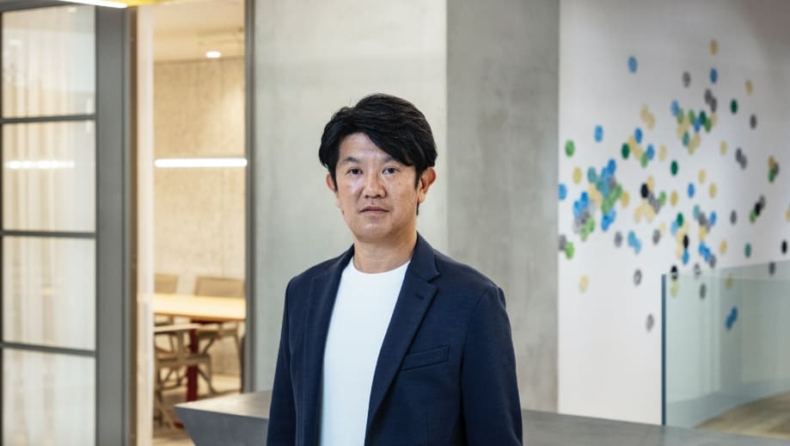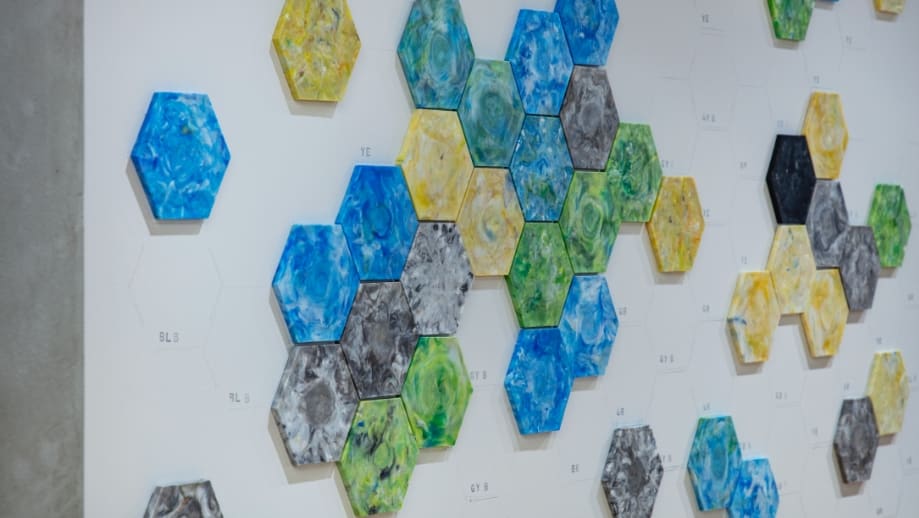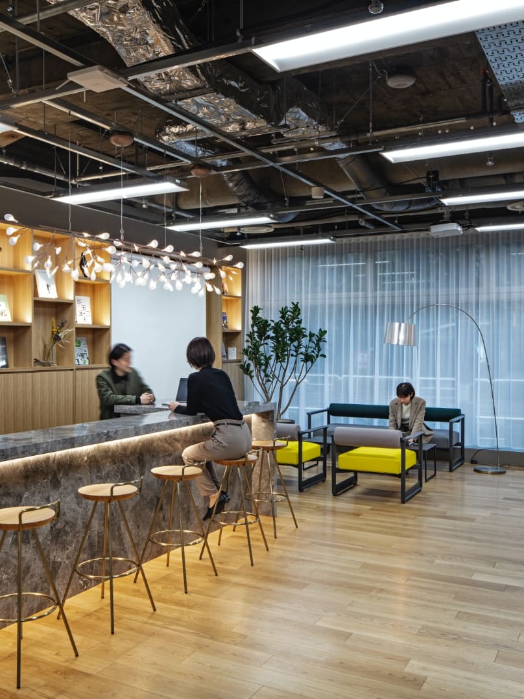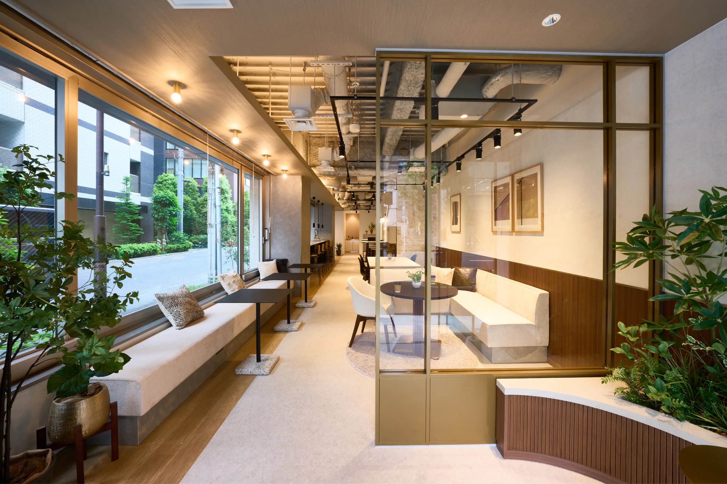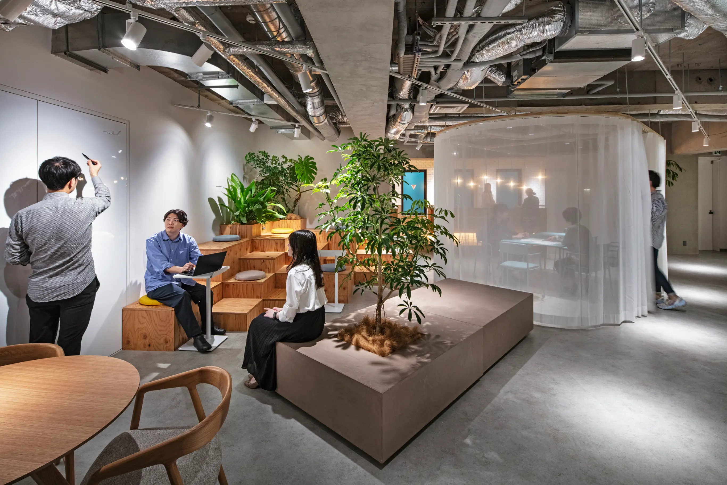FRONTIER SHINJUKU TOWER REPOSITION PROJECT
Project Management / Design / Construction
BUILDING RENEWAL
2,355㎡
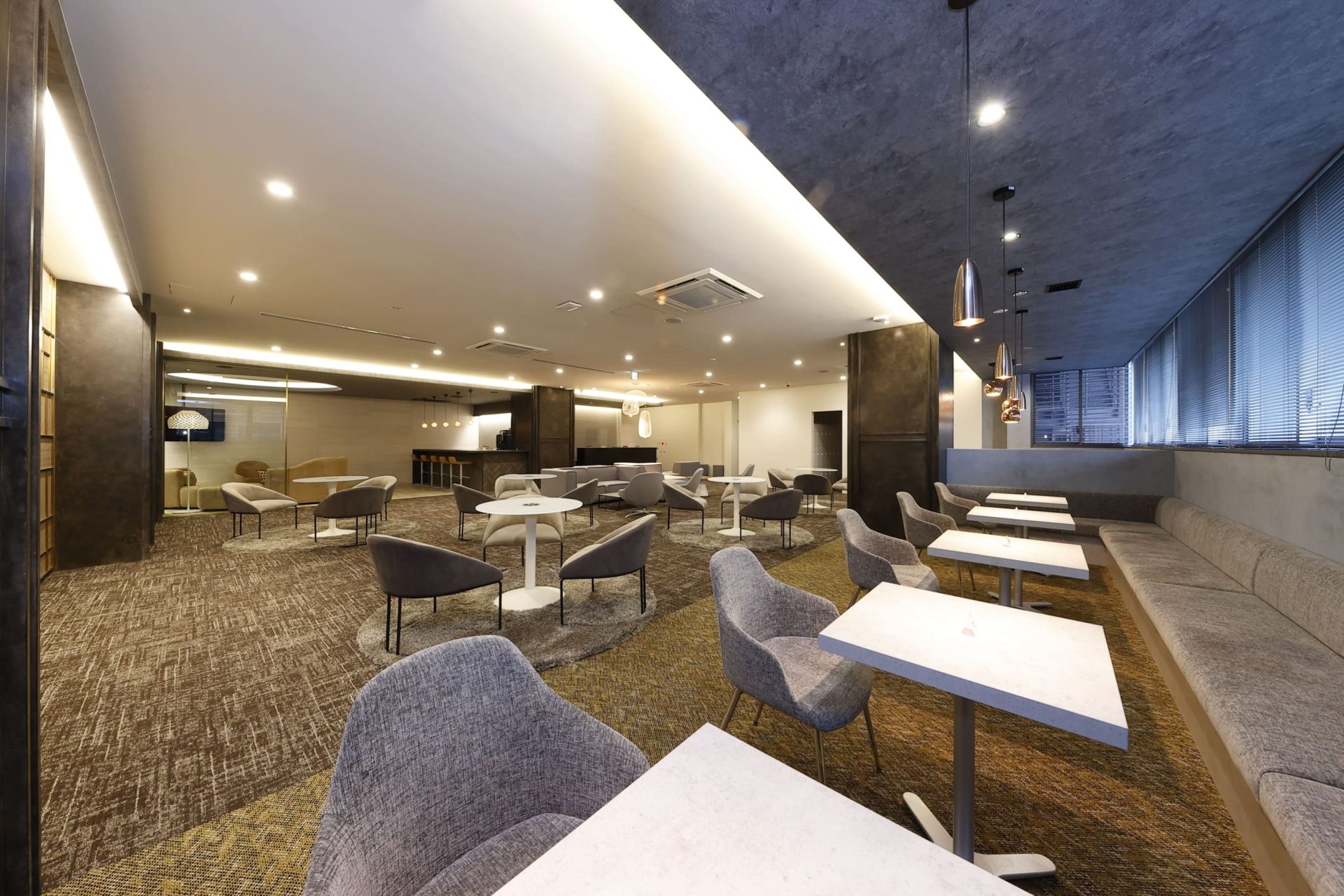
A renovation as a mixed-use building to attract workers
Frontier Shinjuku Tower is a mixed-use building managed by LaSalle Invest Management, a major real estate investment company. Located near the Tokyo Metropolitan Government building and on a broad avenue in Nishi Shinjuku, the 24-story building houses offices, shops, and residential units. We worked on the renovation of the façade, the entrance to the offices, the office lounge, the residents’ lounge, the elevator lobby on each floor of the commercial building, common areas, six furnished office spaces, and storage rooms.
CONCEPT
To reflect the urban-ness and the sophistication that characterize Nishi Shinjuku as a business town in the city center, we proposed a concept of “The Urban Luxe City” by incorporating a sense of luxury. By carefully making changes while respecting the existing design, we ensured the harmony between “residential units and offices” and between “stylish modern design and luxury” in such a way that people can easily tell that it is a mixed-use building.
PLANING
Although the entrances and the lounges for the office section and the residential section had been separated, they had the same design. So, we suggested to differentiate them to create more productive spaces for both workers and residents. By clarifying their uses, they would become a place that the users want to use daily, and that would lead to attracting new tenants, and eventually to attracting more people. That is what the building asset repositioning is all about, we thought.
DESIGN
As a whole, we made sure that the design matches the concept throughout the building while thinking about how best to add very office-like elements to the existing spaces in a balanced manner. The lounges, for example: we installed simple bookshelves in the residents’ lounge so that the residents can use the space for working or waiting productively, and we installed movable furniture in the office lounge so that the space can be used for various purposes such as gatherings or events with many people.
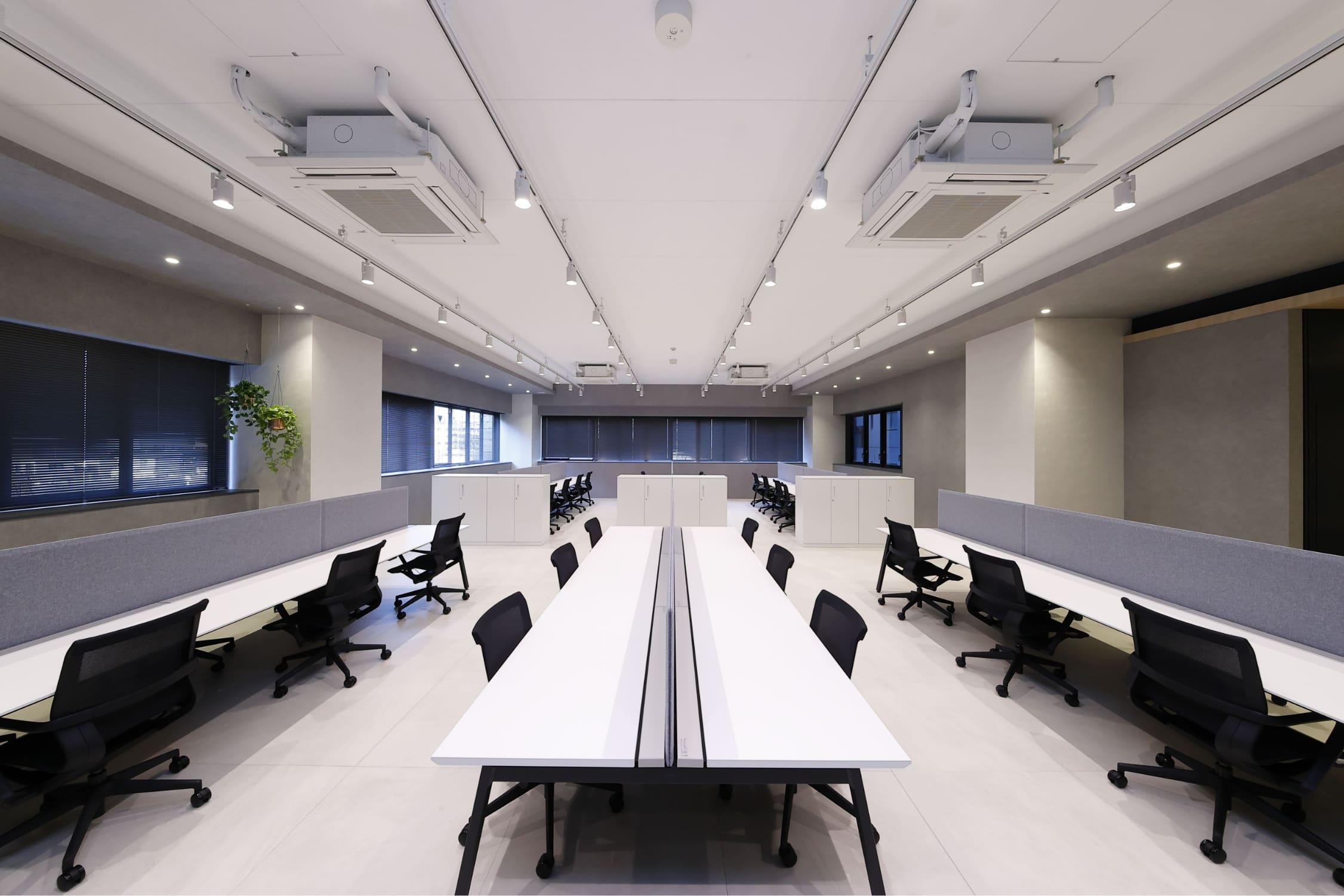
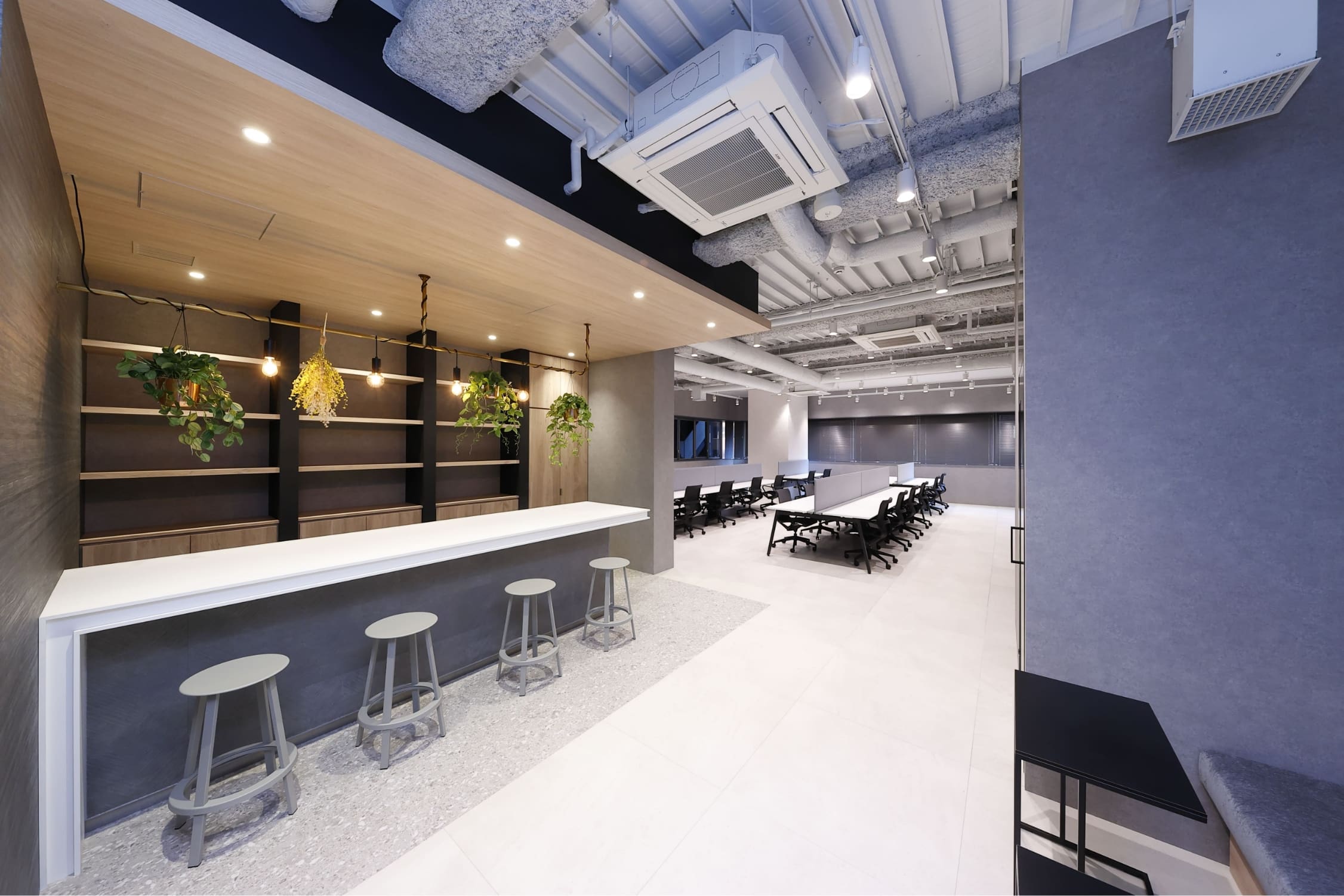
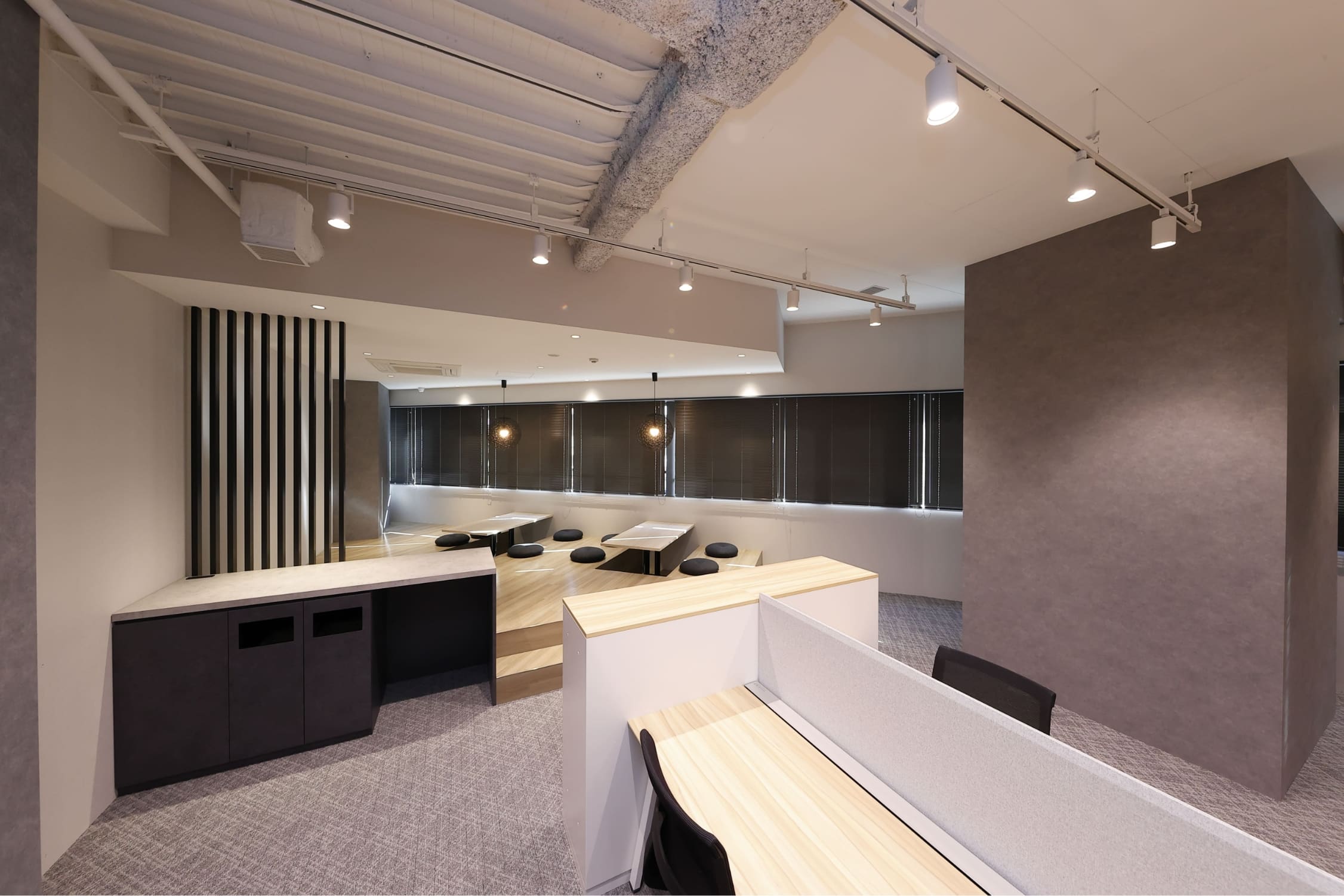
For the office section, we tried to keep the design “down to earth”. Thinking from the users’ perspectives, we asked ourselves, “Will the users use this if we put this here?”, even regarding the positions of each piece of the interior items.
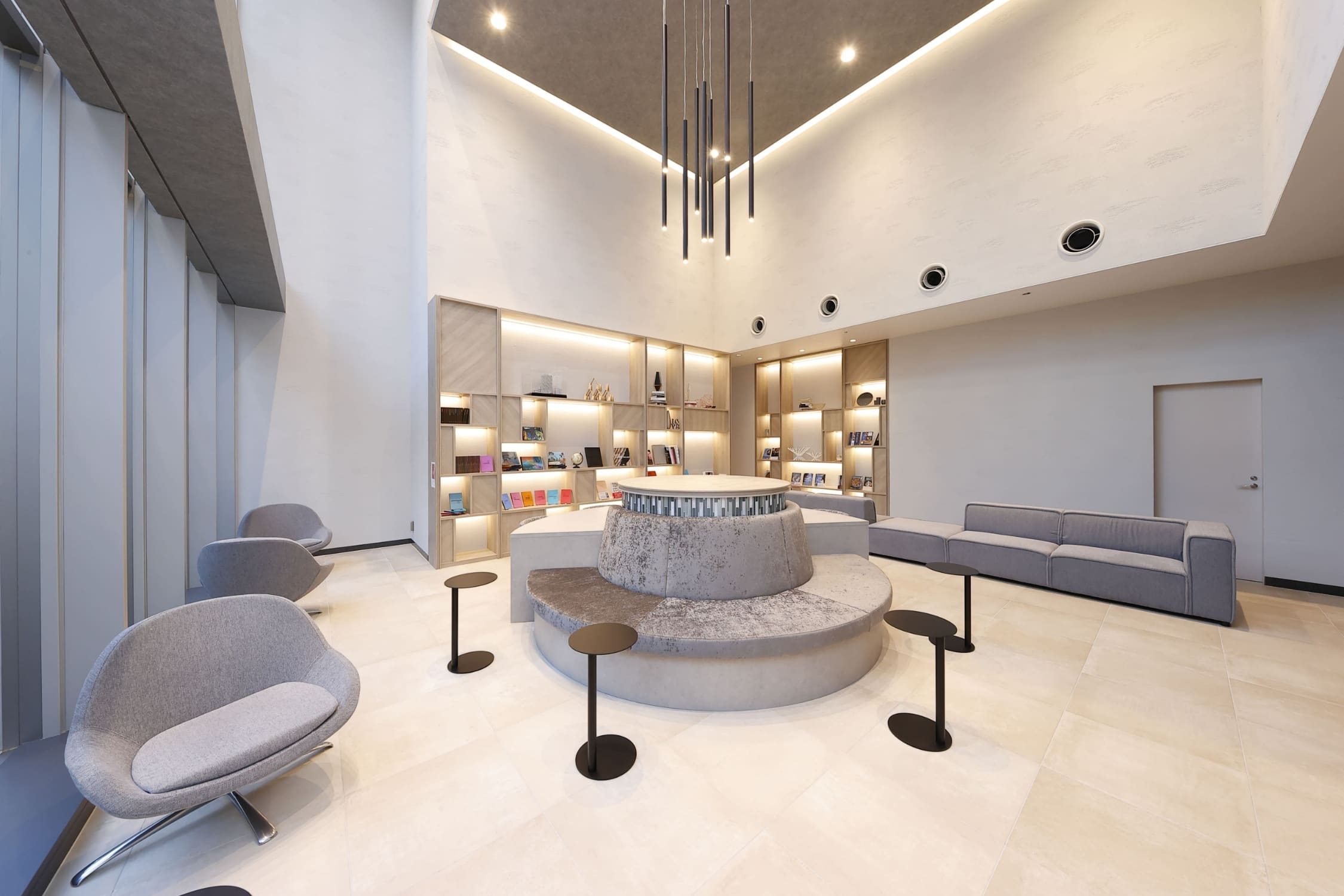
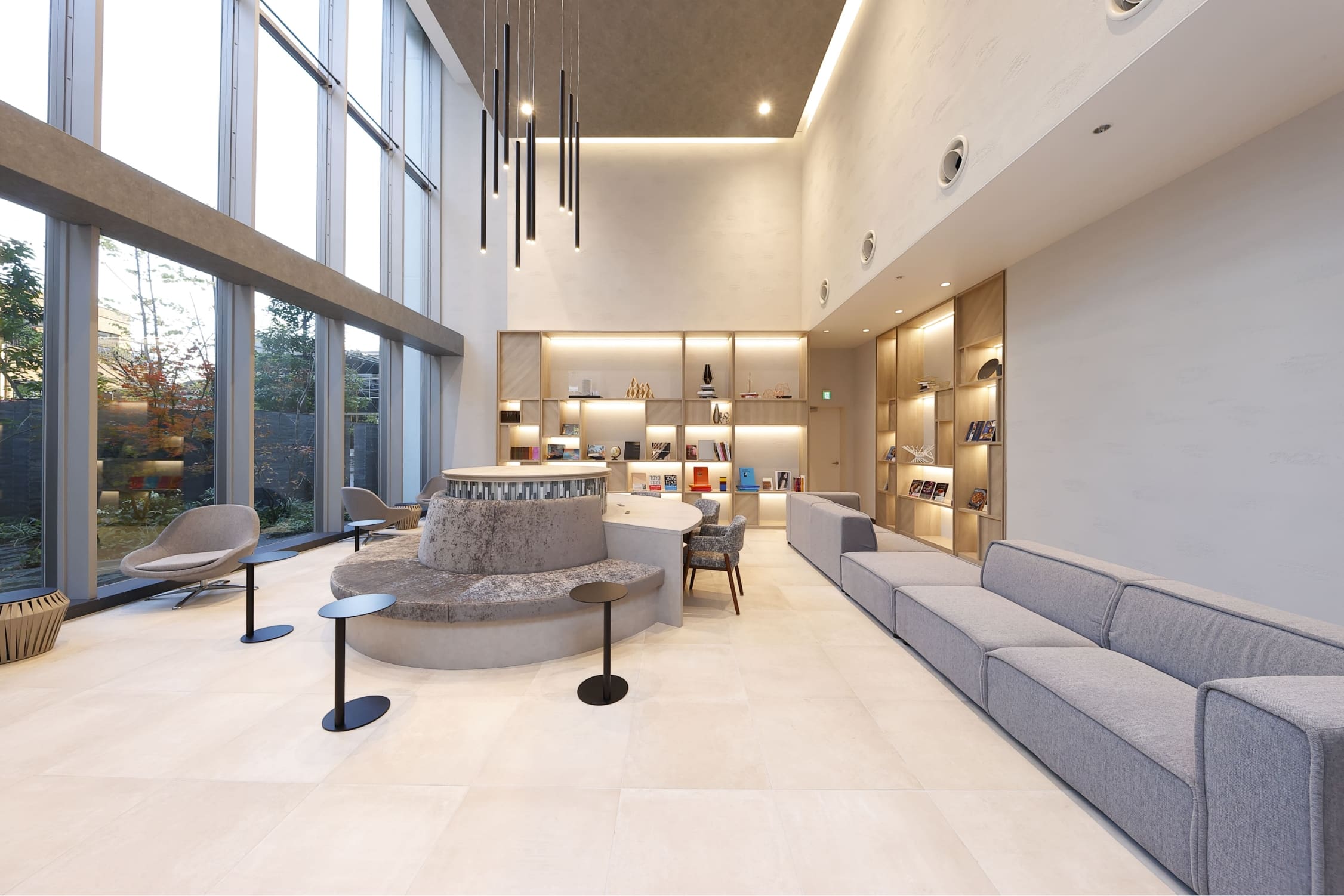
This is the residents’ lounge where we set up a library space. We designed it with uses by small groups of people in mind, including quick meetings, doing some light work, chatting, or having a meal with family members.
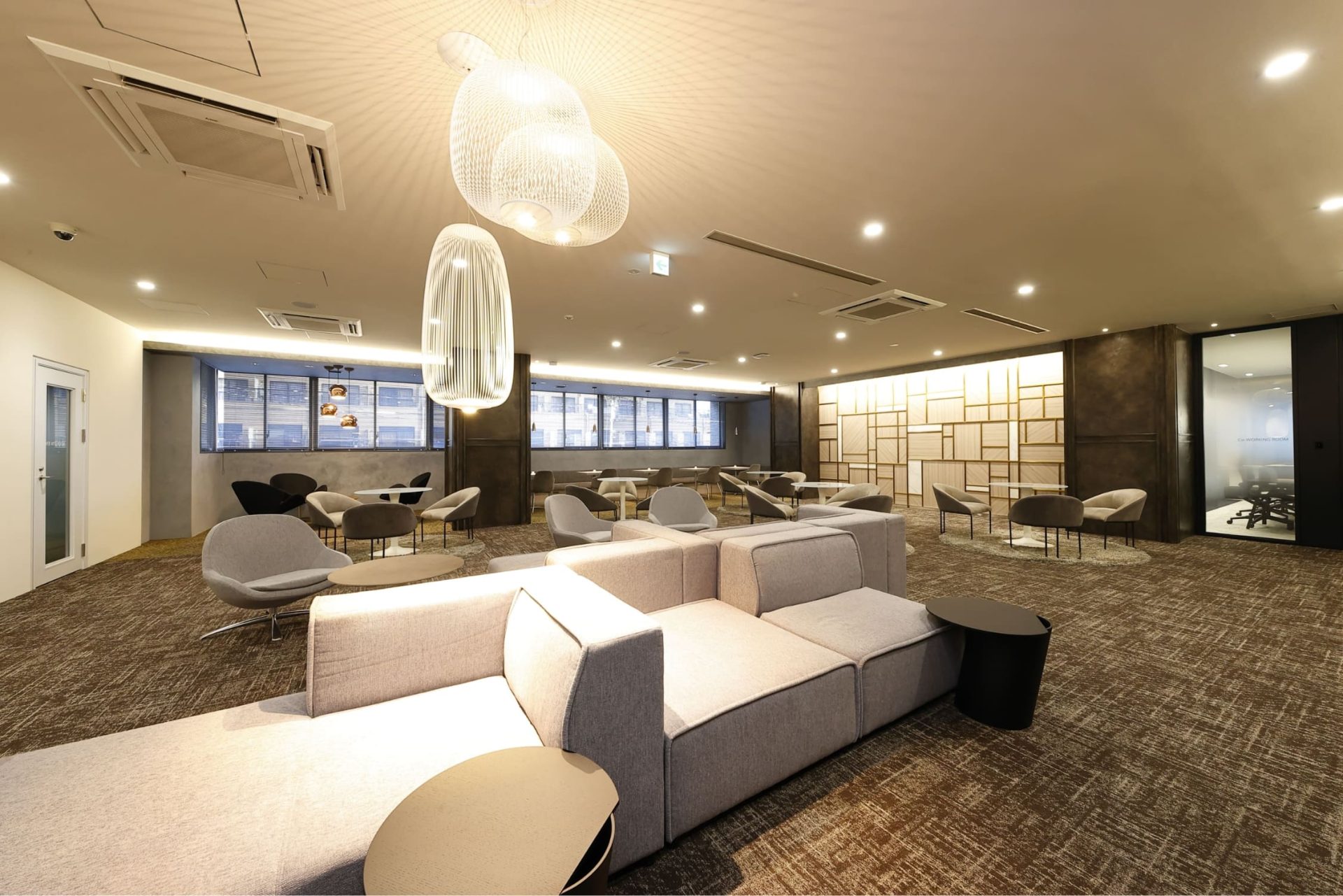
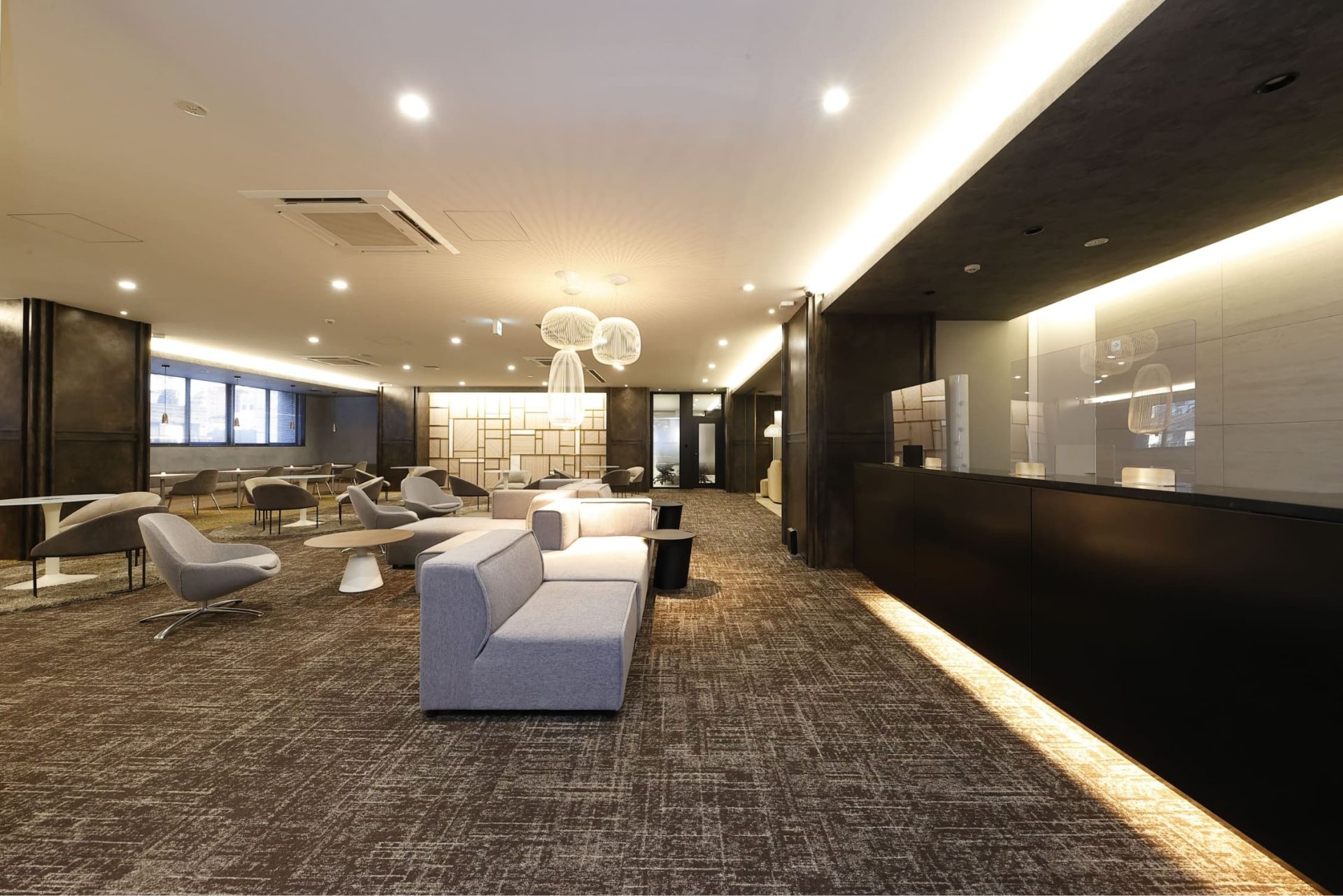
For the lounge used by the users of the coworking spaces and rental office spaces, we designed it in such a way that it can be used for various purposes including meetings among the tenants, online meetings, receiving visitors, and events with a group of people.
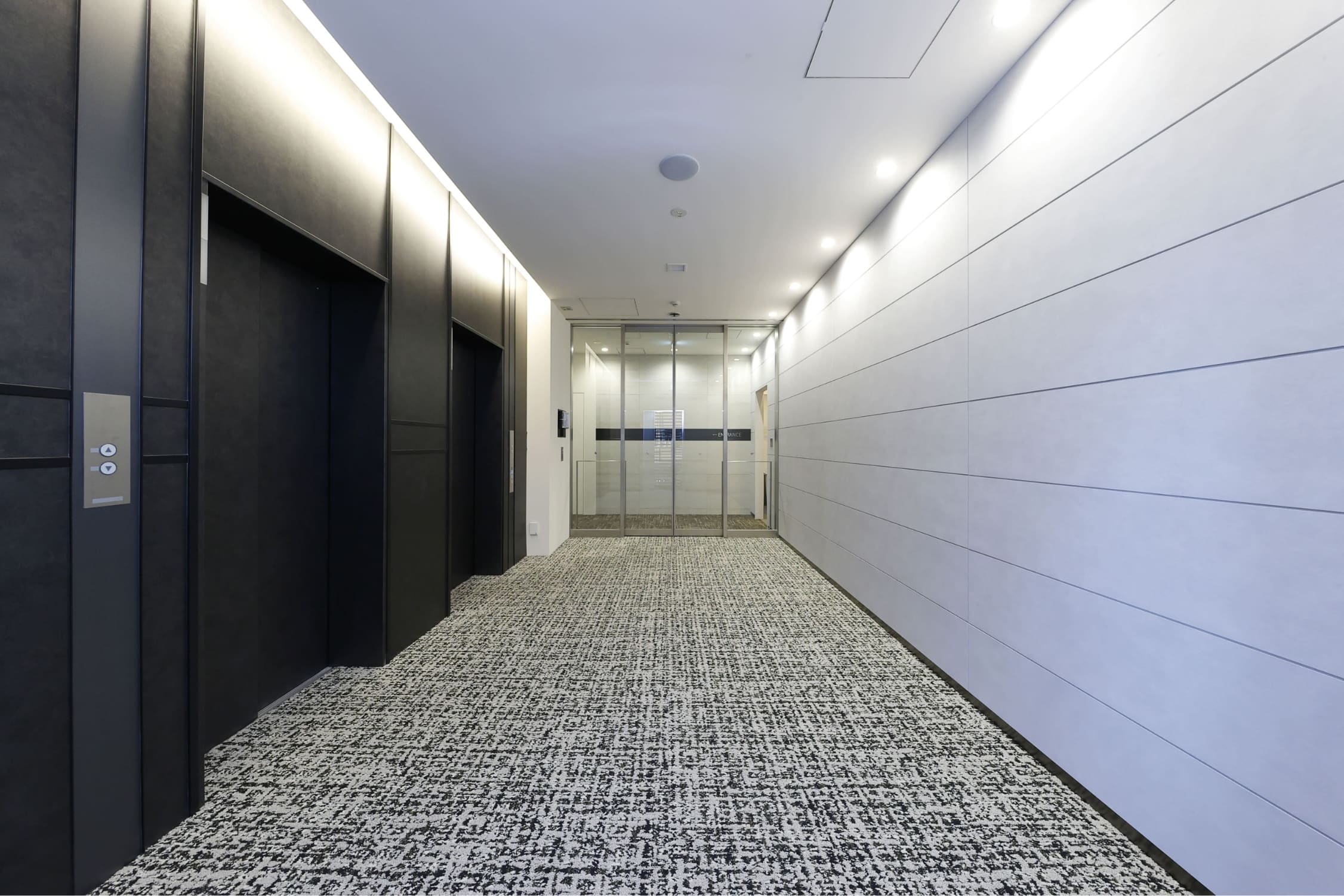
After the renovation, the entrance has become a space that symbolizes the concept of “The Urban Luxe City”. As the way leading into the offices, it increases the motivation of those who work in this building.
LAUNCH
The client told us that, “overall looks of the spaces are just as expected,” and the users told us that they are, “using it more frequently,” and that, “the usability has improved.” We feel that we successfully executed the repositioning of the building as a productive place that would contribute to the further development of their businesses. We believe that the spaces, which allow the users to spend their time productively even while waiting for an elevator or a guest, will improve the quality of a few minutes or a few seconds of those who work here daily.
PROJECT FLOW
-
Clarification of requirements
We checked the things that we were asked to renovate. Since the scope of renovation of the mixed-use building was extensive, covering commercial spaces, residential spaces, and workspaces, we set out the direction of the project by carefully clarifying the requirements for each space.
-
Basic plan
We worked on the development of a plan for attracting more workers to the mixed-use building, as it has become less noticeable as a workplace. We created the design by considering how best to add the very office-like elements to the existing, residential-looking spaces in a balanced manner.
-
Implementation design
We prepared the implementation drawings and obtained the client’s approval. We prepared a set of perspective drawings, materials design, and other drawings for each space and held design review sessions with the client for their confirmation and approval.
-
Cost adjustment
We used value engineering to minimize design changes. We also implemented a cost adjustment by revising the construction work process and unit prices.
-
Development preparation
We checked legal matters with relevant authorities, as the property is a mixed-use building with shops, residential units, and office spaces. Due to the nature of the property as a mixed-use building, the construction work was subject to strict terms and conditions, so we created a schedule for the construction work by working closely with relevant parties to adjust the schedule for each construction zone.
-
Building environment development
We held an on-site meeting and a regular design meeting once a week, with the participation of seven outside companies. We also held breakout sessions regarding the construction work as needed and successfully completed the project.
PROJECT DATA
Client: LaSalle Investment Management
Project: Frontier Shinjuku Tower Reposition Project
Business: Restructuring Building Asset Values
Role: Project Management / Design / Construction
Size: 2,355㎡
Location: Shinjuku-ku, Tokyo
CREDIT
- Project Management
Frontier Consulting Co., Ltd.
- Construction Management
PROPERTY PARTNERS CO., LTD.
- Design
Frontier Consulting Co., Ltd.
- Construction
Frontier Consulting Co., Ltd.
- Building Property Management
BEST・PROPERTY CORPORATION / Tokyu Housing Lease Corporation / RJ Office
- Photograph
Nagano Design Studio Inc.
BACK TO ALL
CONTACT
If this project got you interested, please do not hesitate to contact us.
Our specialized staff will be glad to answer any of your questions.
