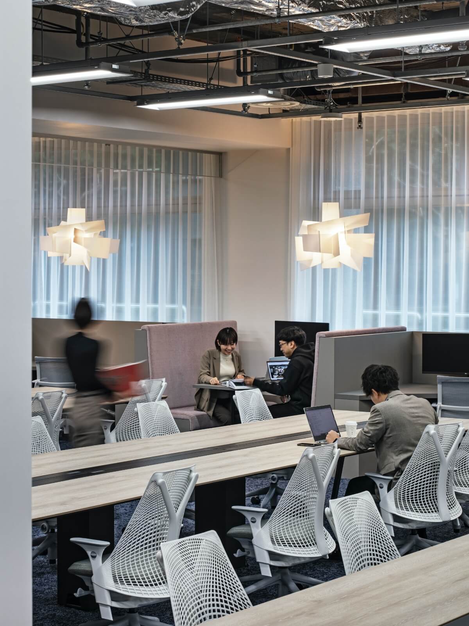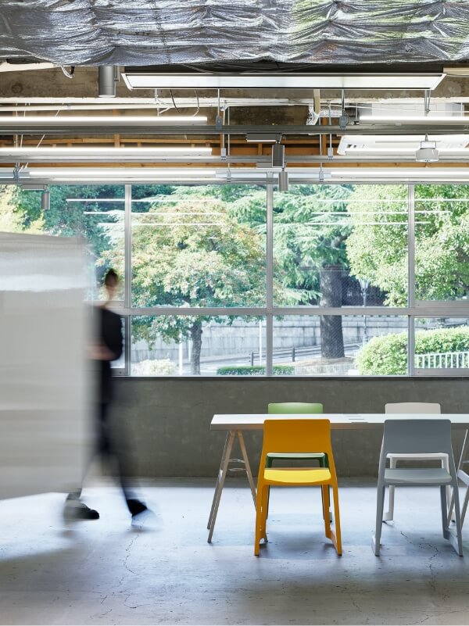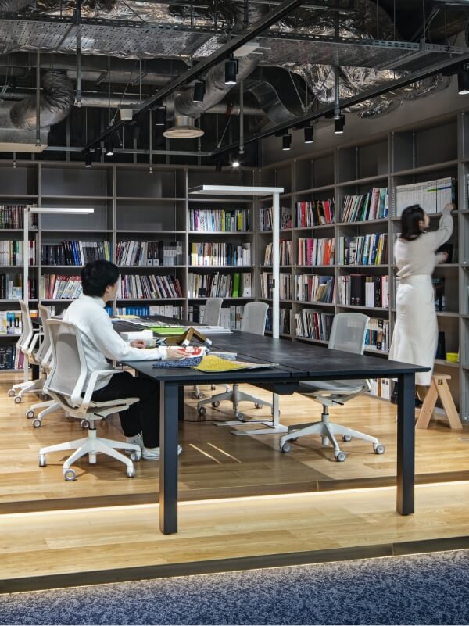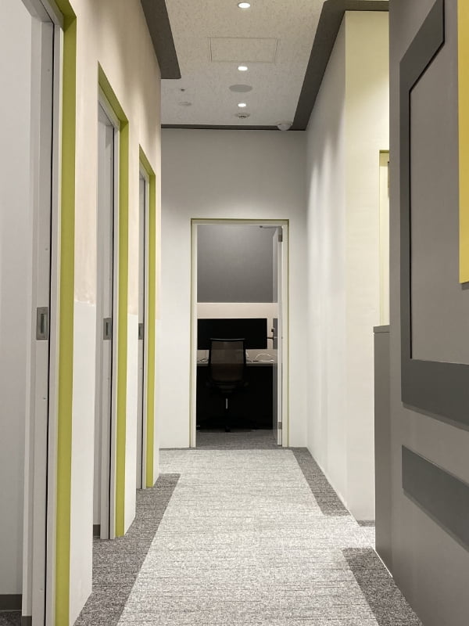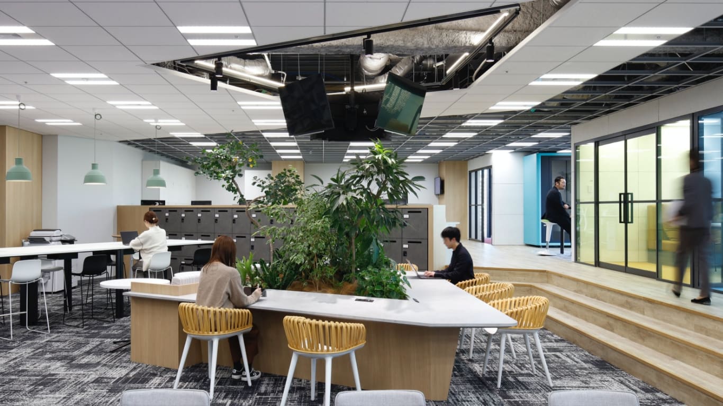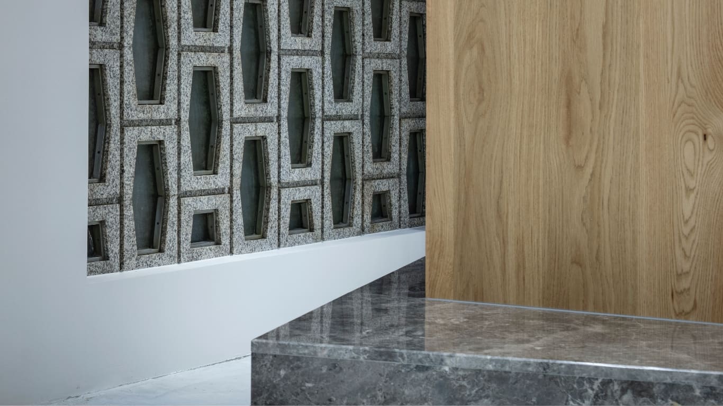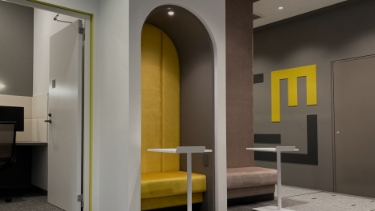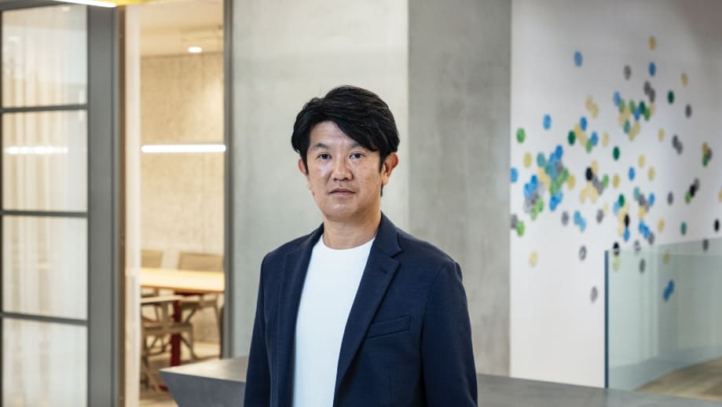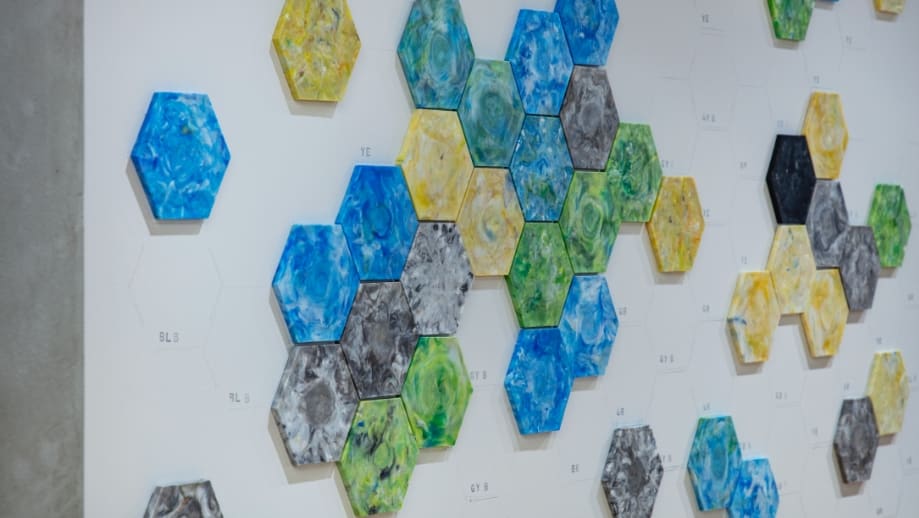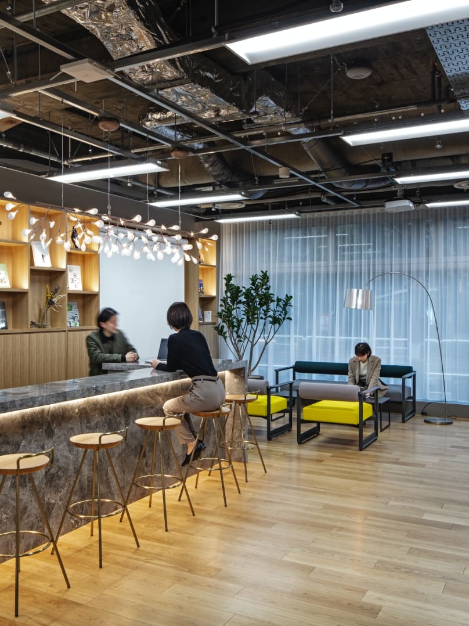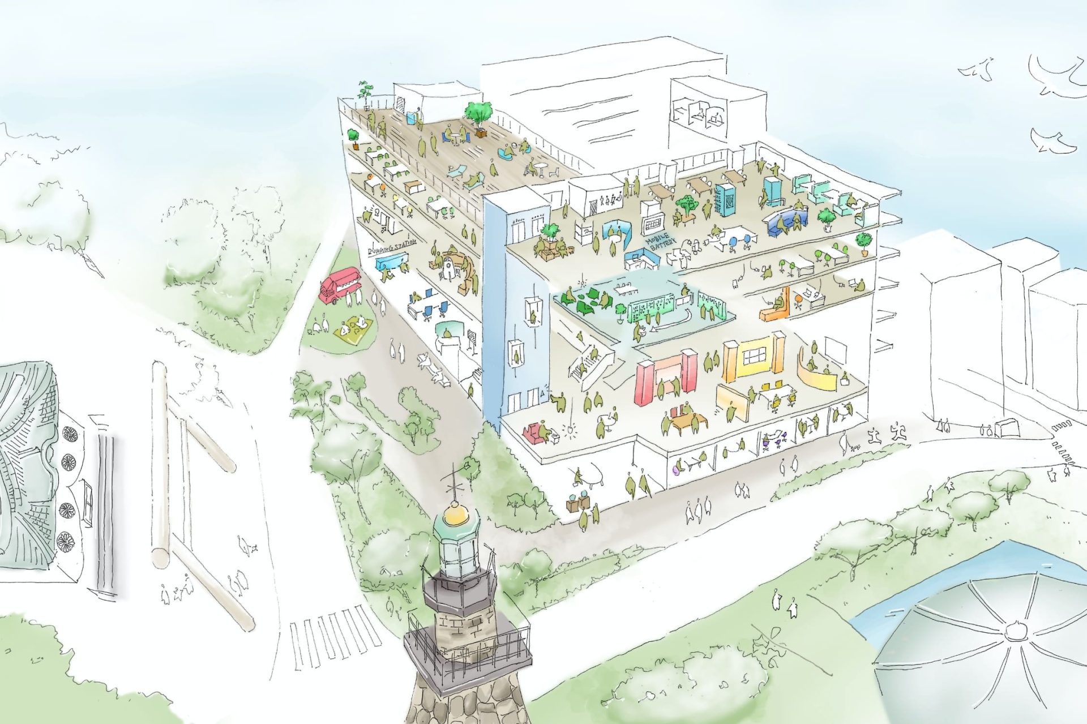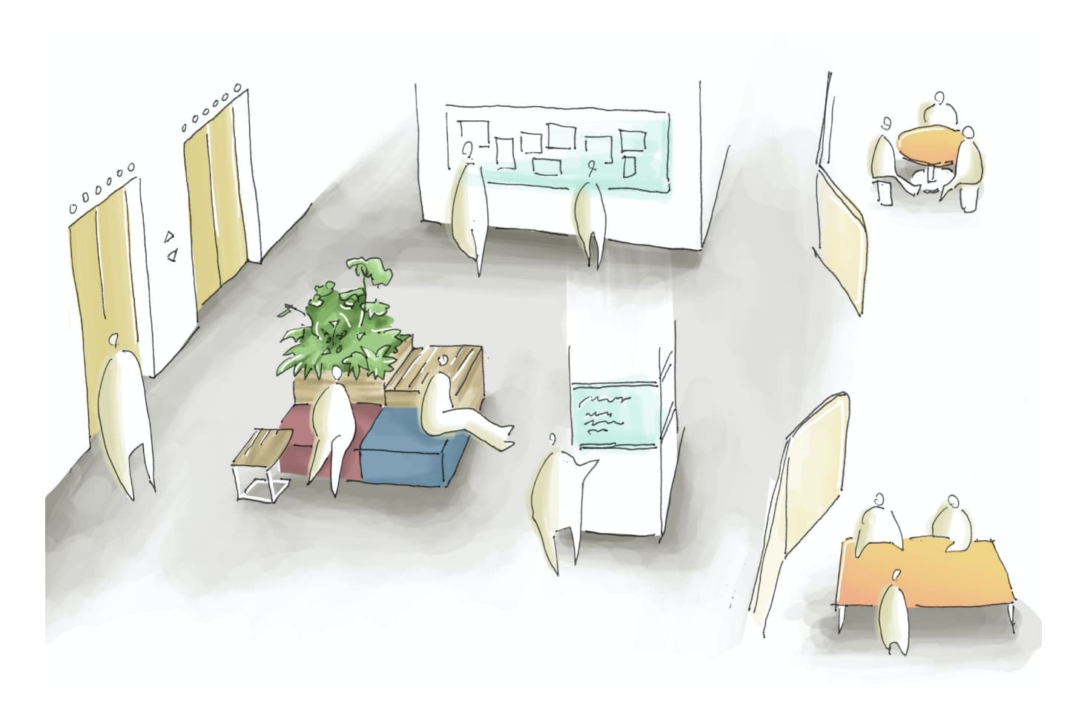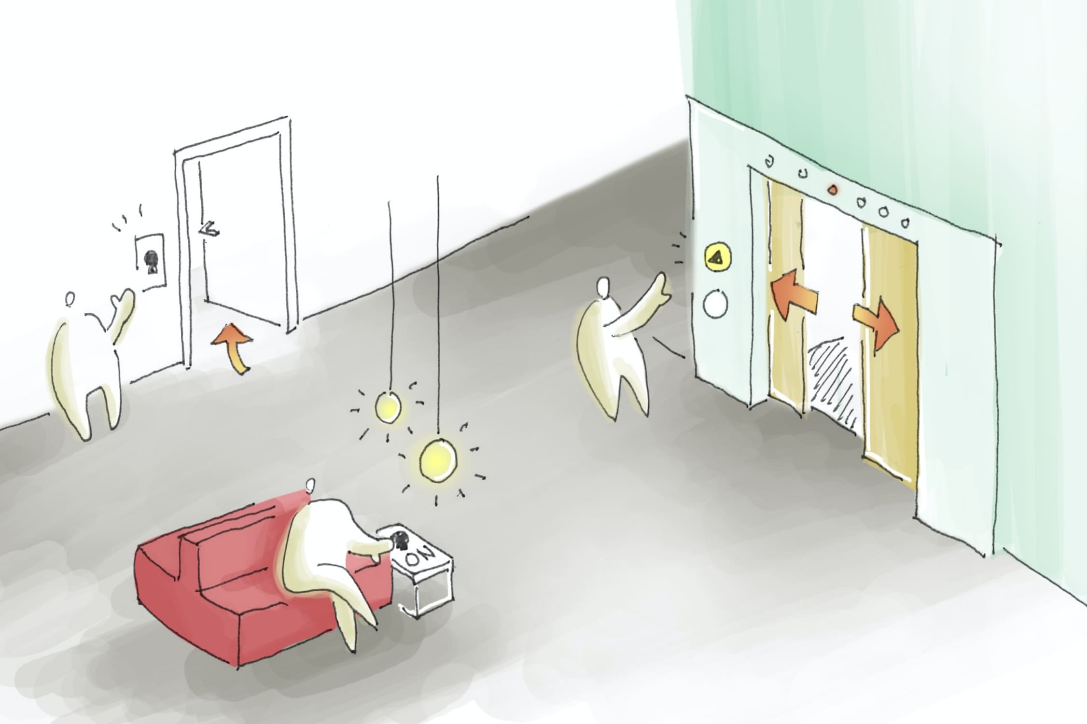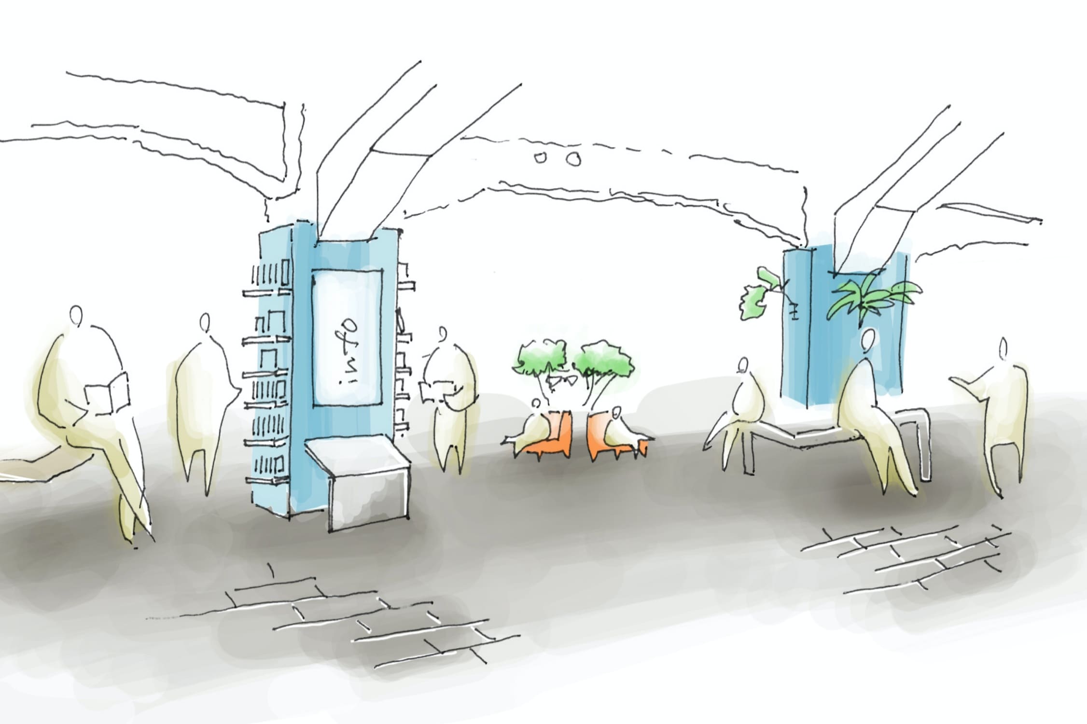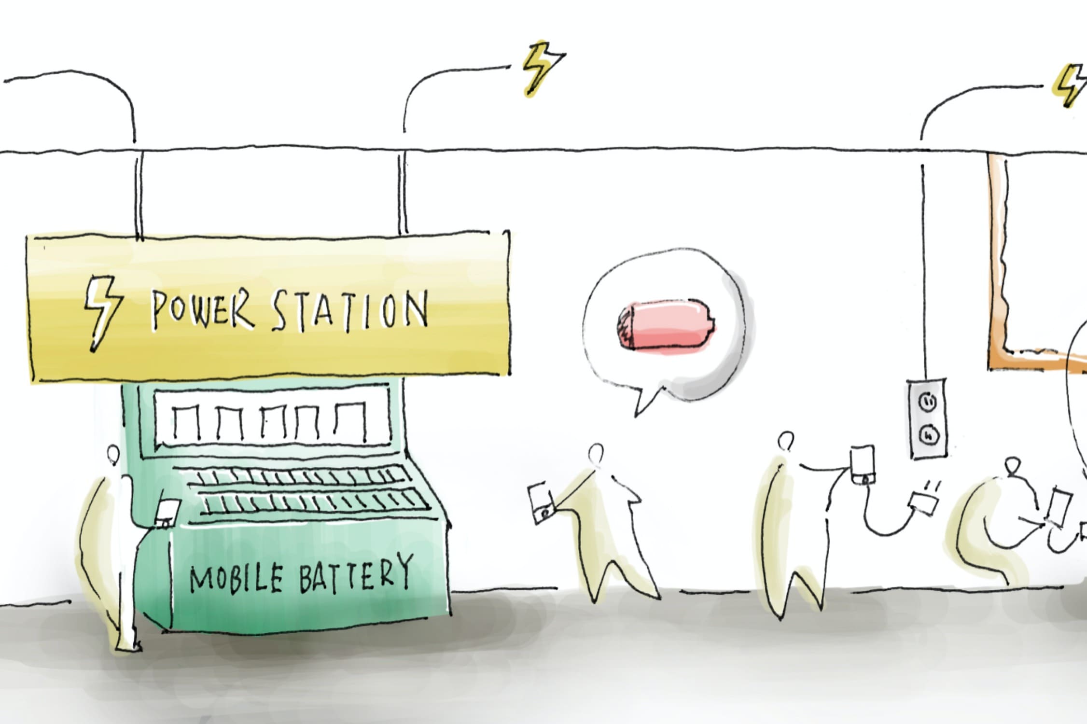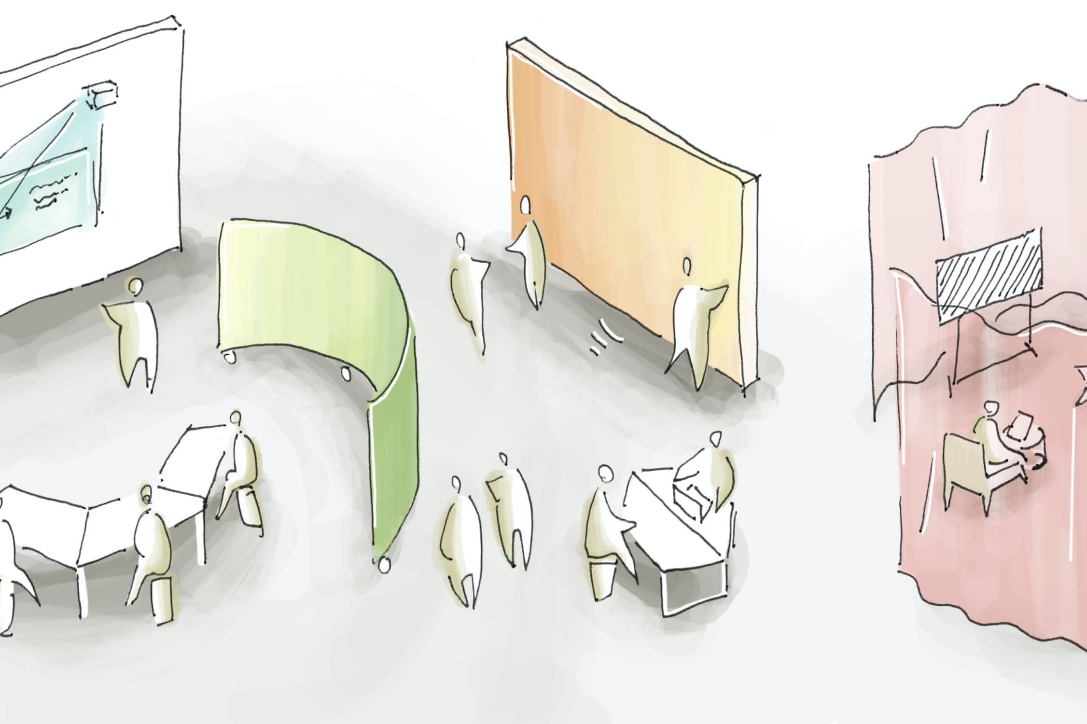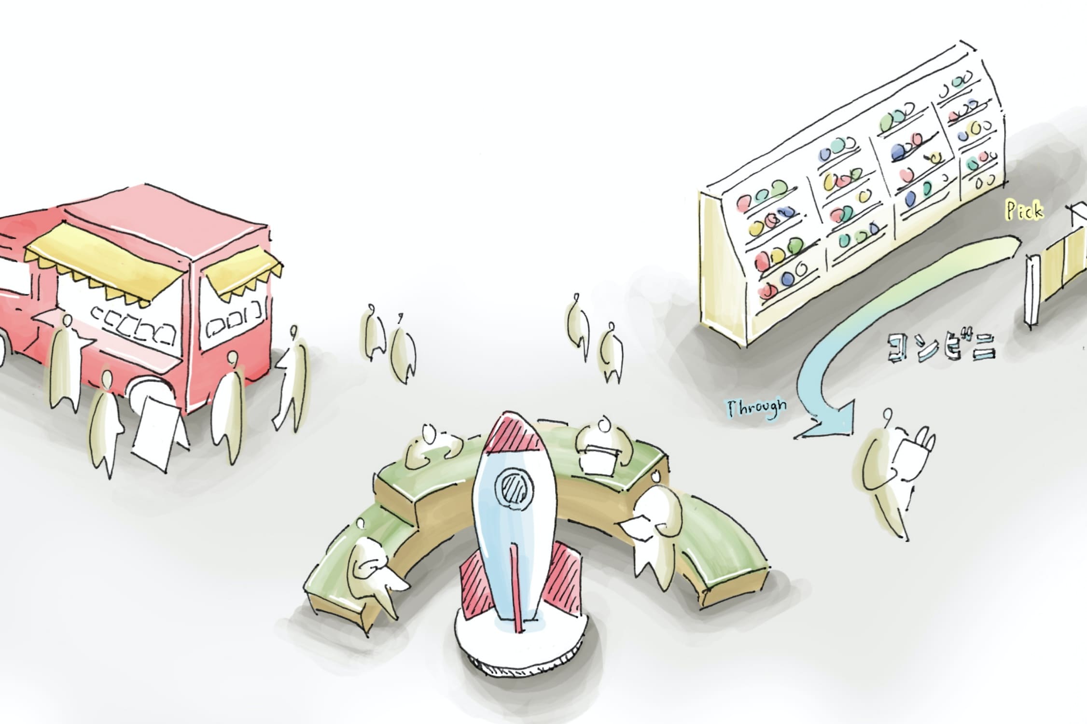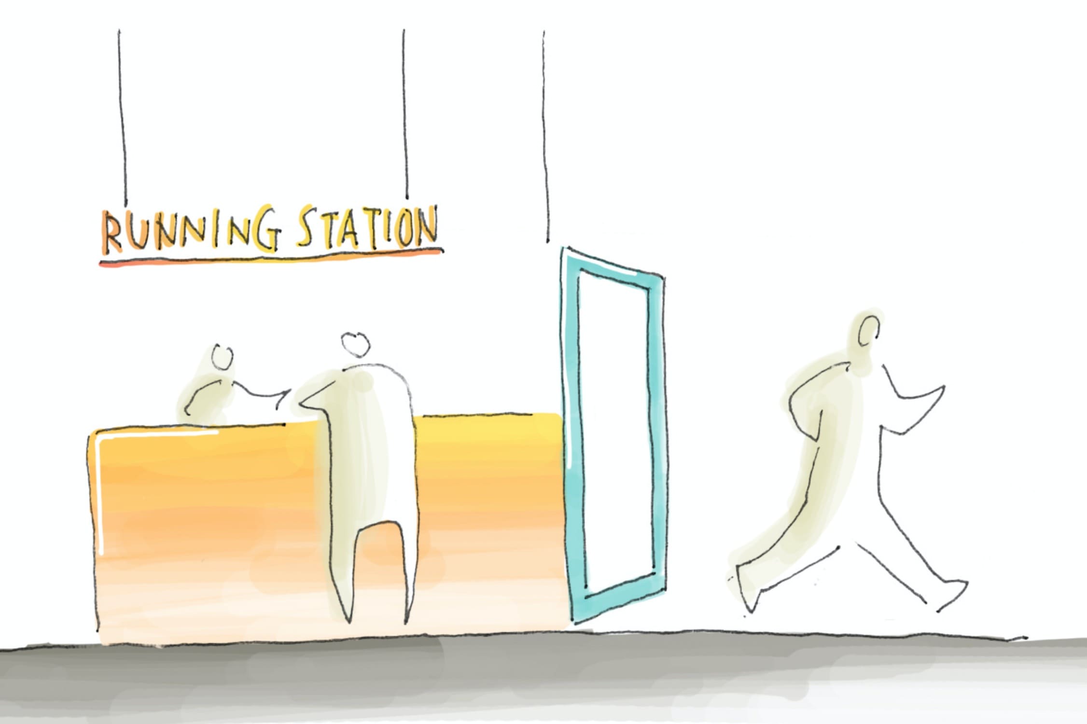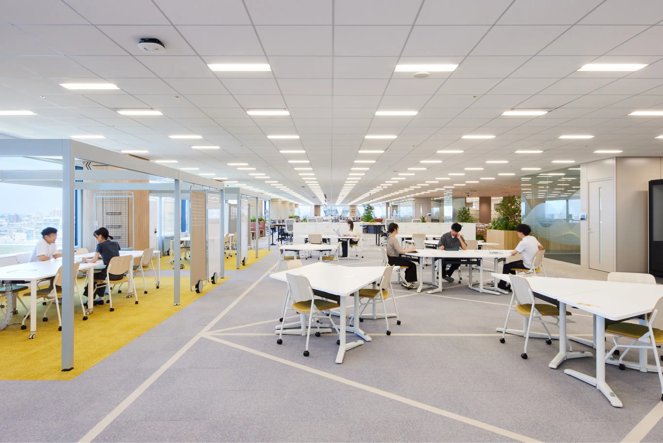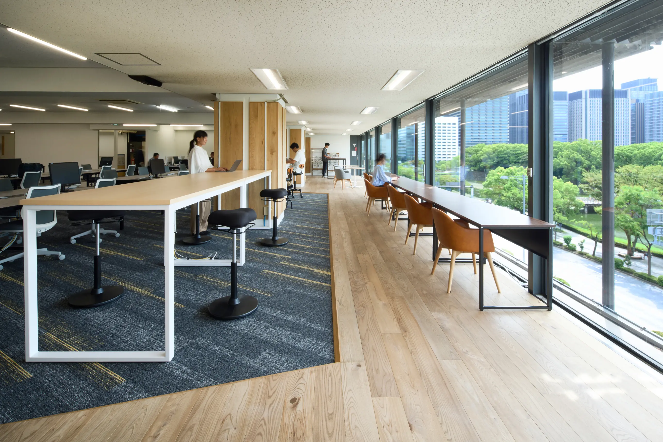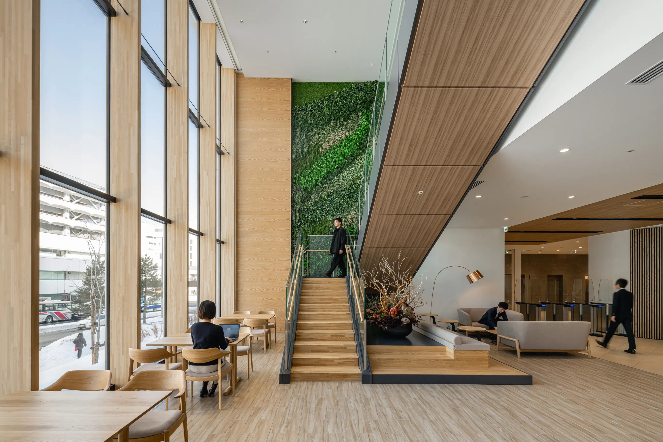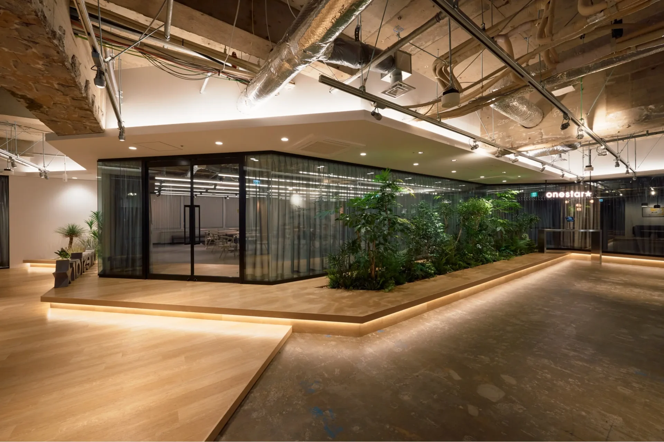Recruit Co., Ltd.
Concept Planning
WORK PLACE
11,567㎡
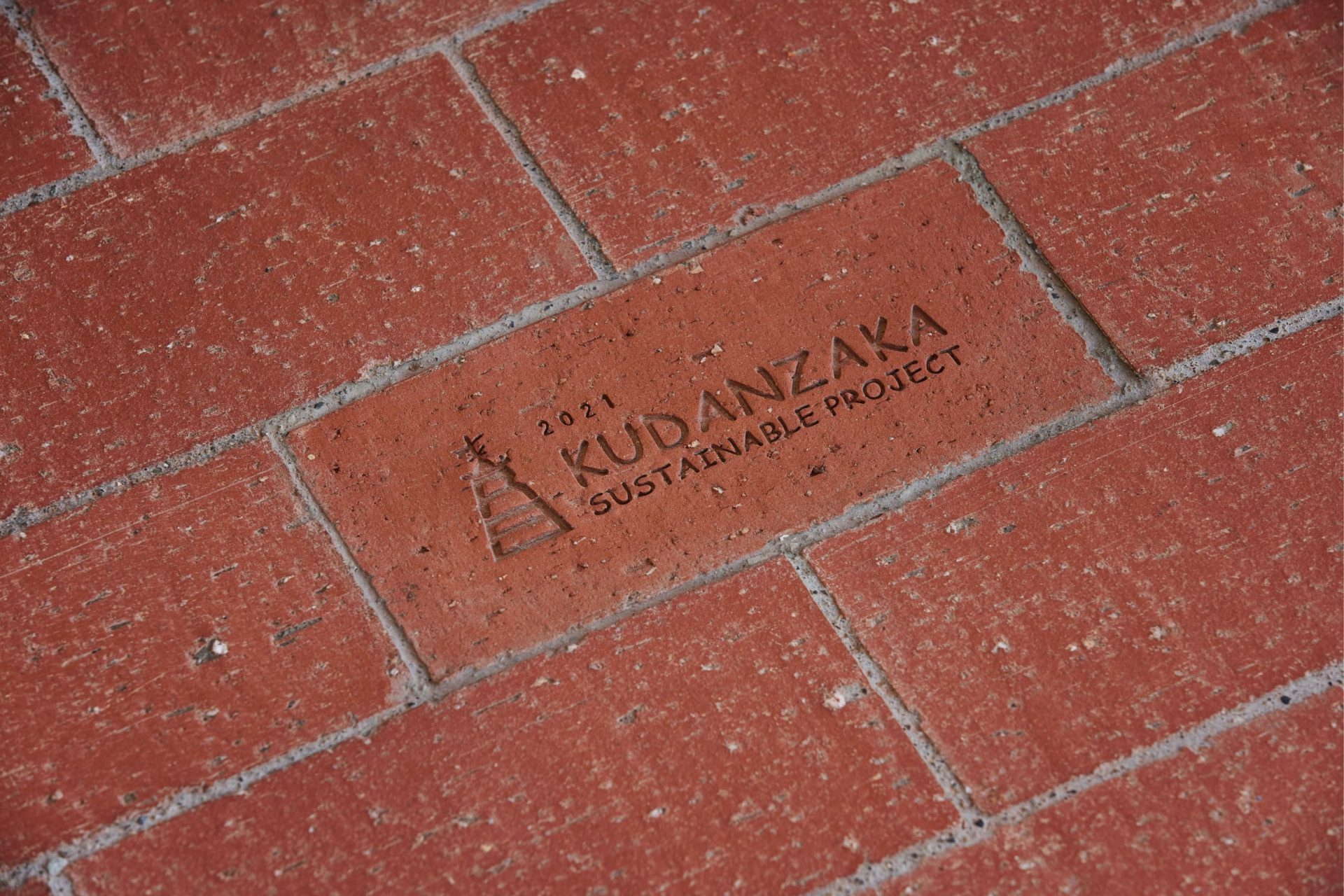
A concept design for combining five buildings into one, creating new work arrangements
Kudanzaka Port Park, for which we designed the concept, was developed as part of the Kudanzaka Sustainable Project launched by Recruit Co., Ltd., a company with an extensive range of businesses including recruitment, real estate, education, automobile, wedding, travel, food, and cosmetics, with an aim to create new work arrangements in the wake of the consolidation of their group companies. A new history begins from these five 60-year-old buildings combined as one.
CONCEPT
Recruit was using multiple offices separately for each of their group companies. Kudanzaka Port Park was conceived as a new place that all employees can use regardless of the organization they belong to. As for the overall concept for this facility, which is aimed to create new opportunities through the creation of horizontal connections among vertically divided business sectors, we proposed “dandan tsunagaru, dandan hirogaru” (meaning “connect and expand gradually”) by incorporating the name of the town where the facility is located and by reflecting on the town’s long history. Furthermore, we made concept drawings to visualize the four themes proposed as a new office standard— “an entirely touchless office”, “Team Activity Based Working (TABW)”, “a place focused on well-being to help workers restore their vitality”, and “symbiosis between local communities and the earth’s environment”. We named the facility “Kudanzaka Port Park”, as we were inspired by the anecdote that the high lantern, which was dedicated during the Meiji era and which has been used in the logo of this project, looked like a lighthouse from the Tokyo Bay when it was first built in Kudanzaka, and because we wanted the facility to be like a park where people come together being guided by the high lantern standing at the port.
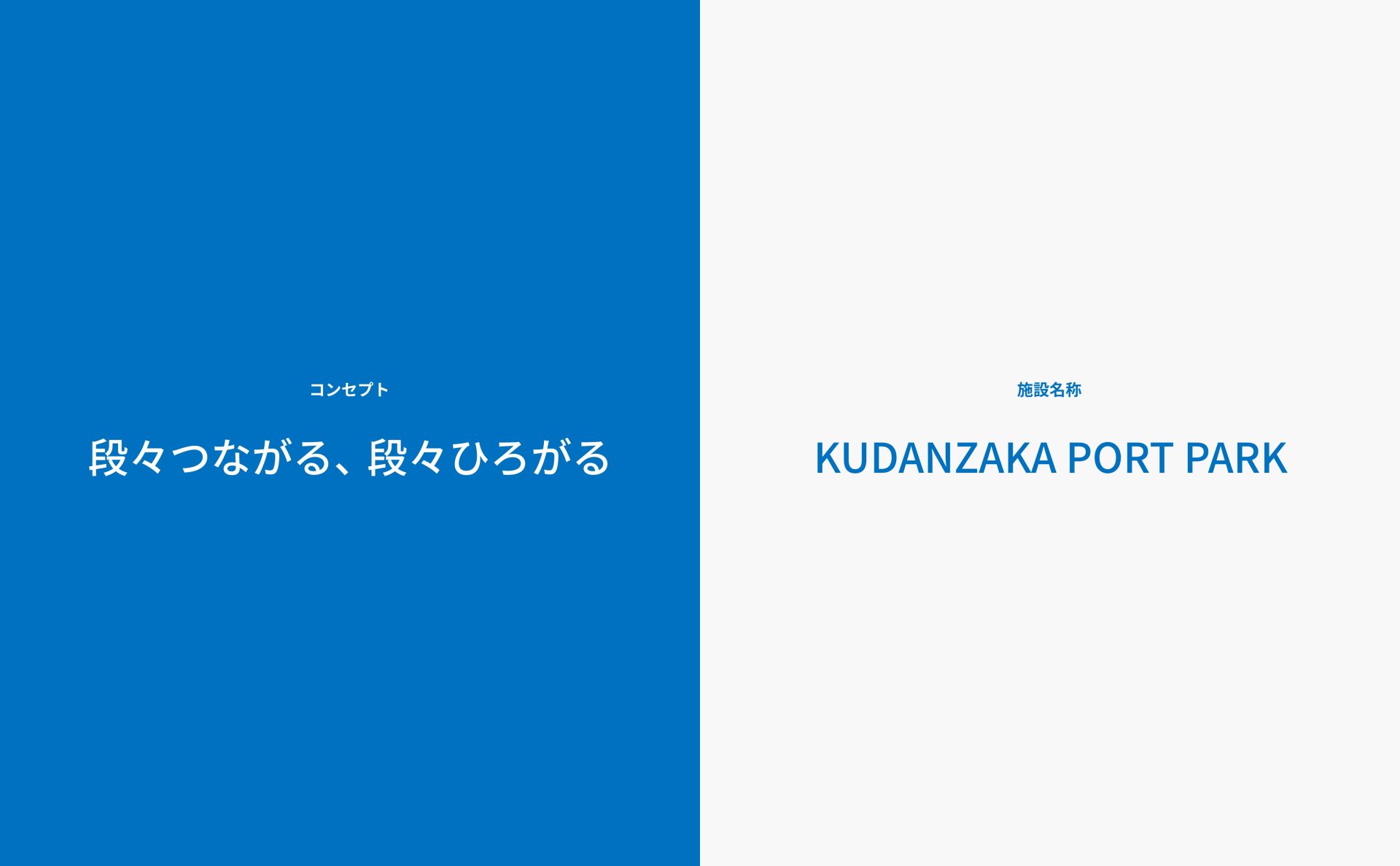
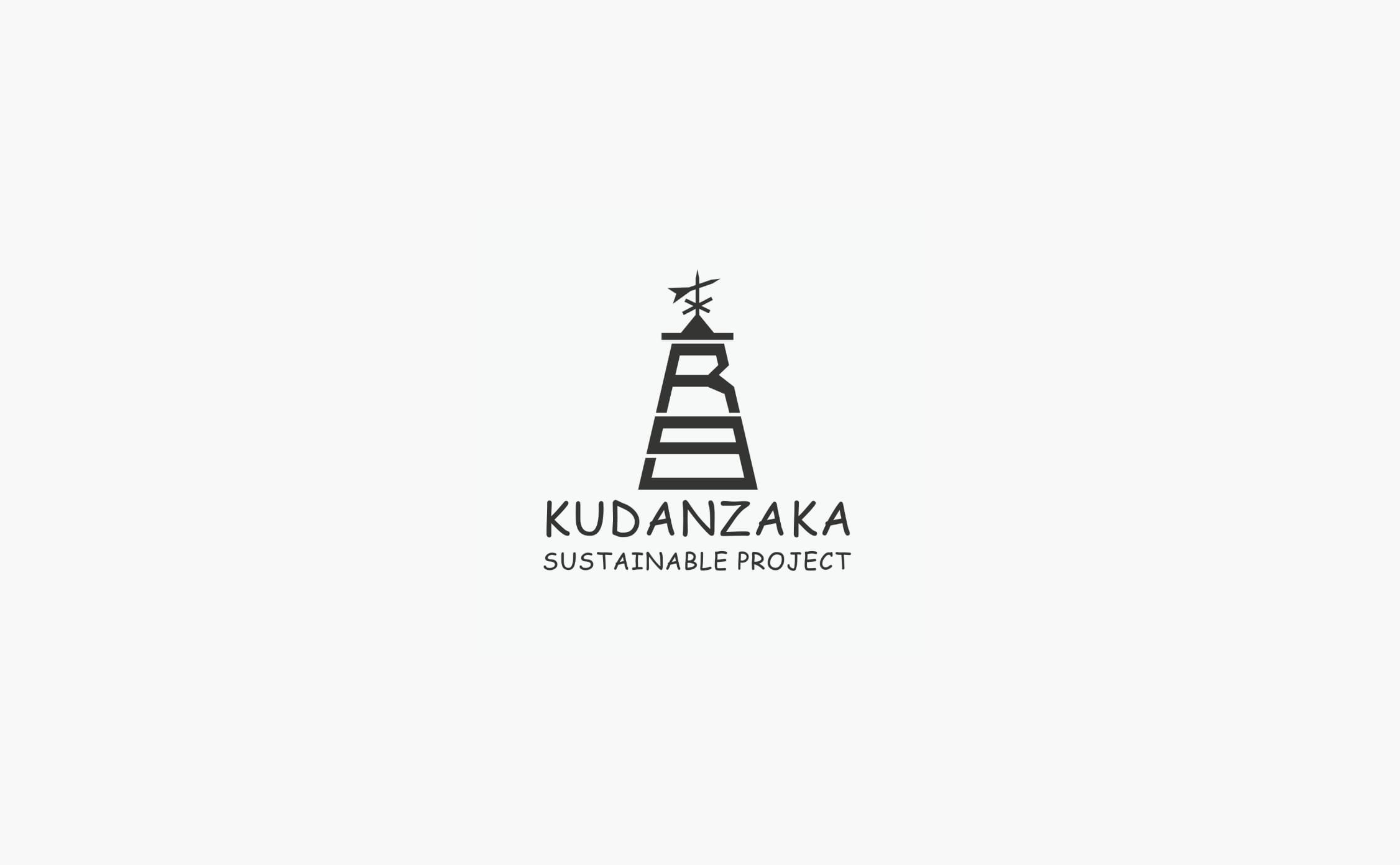
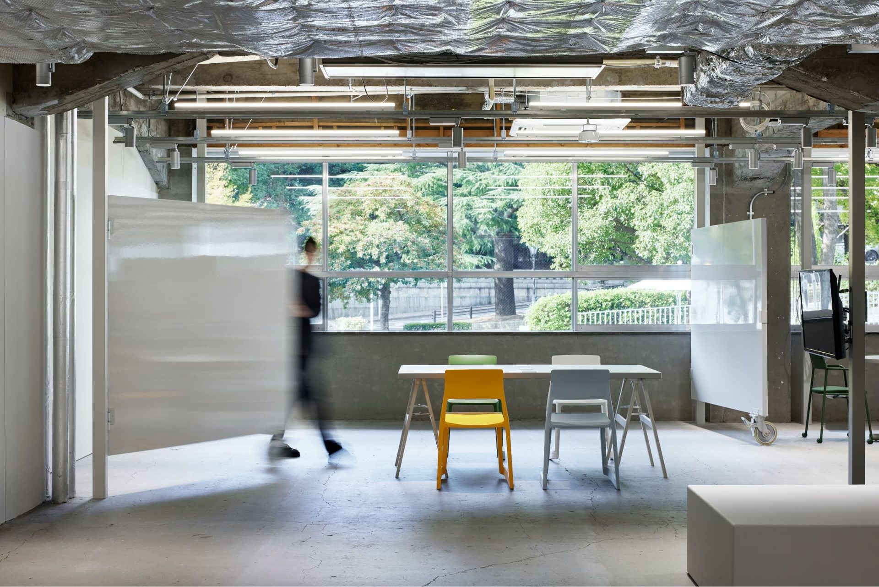
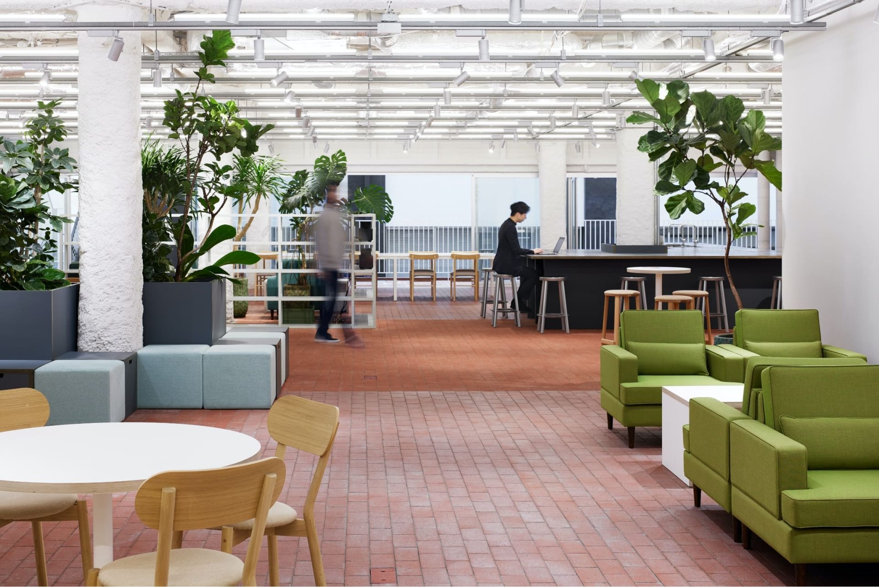
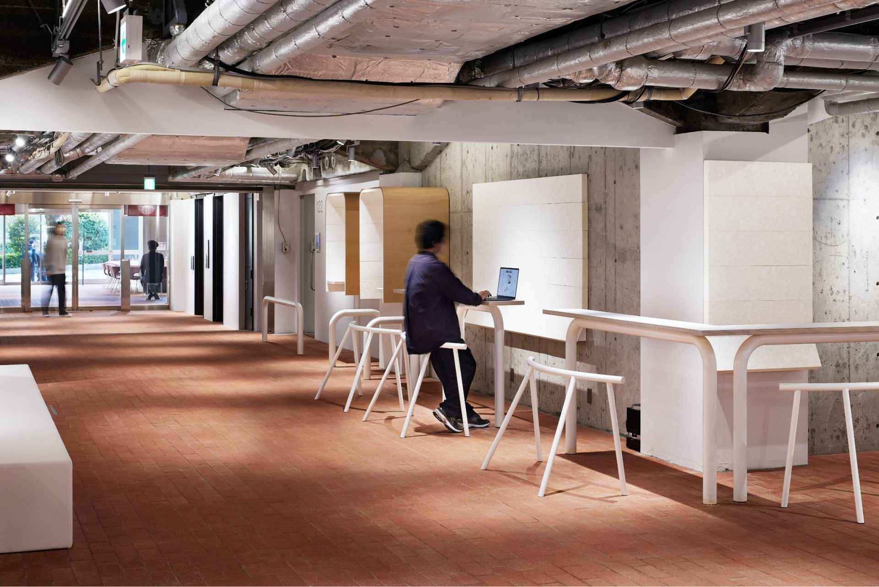
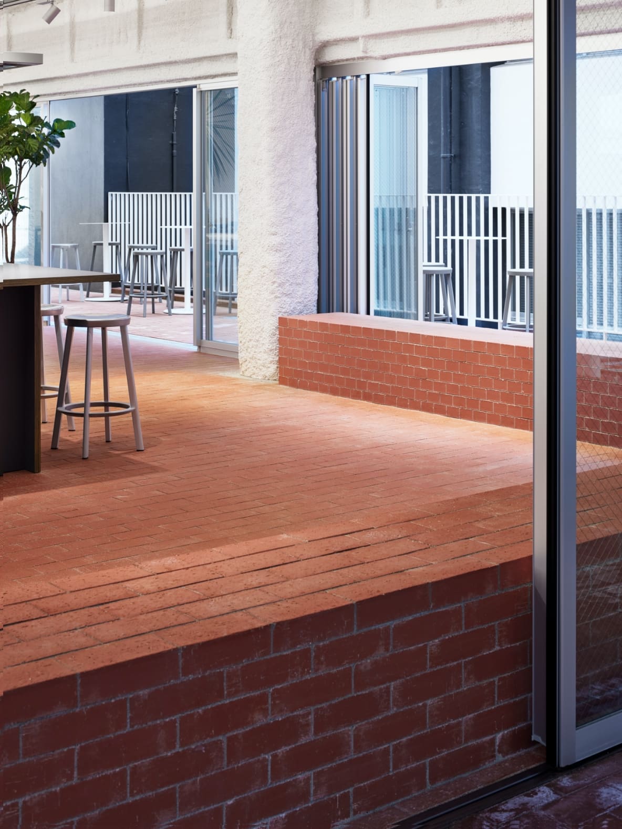
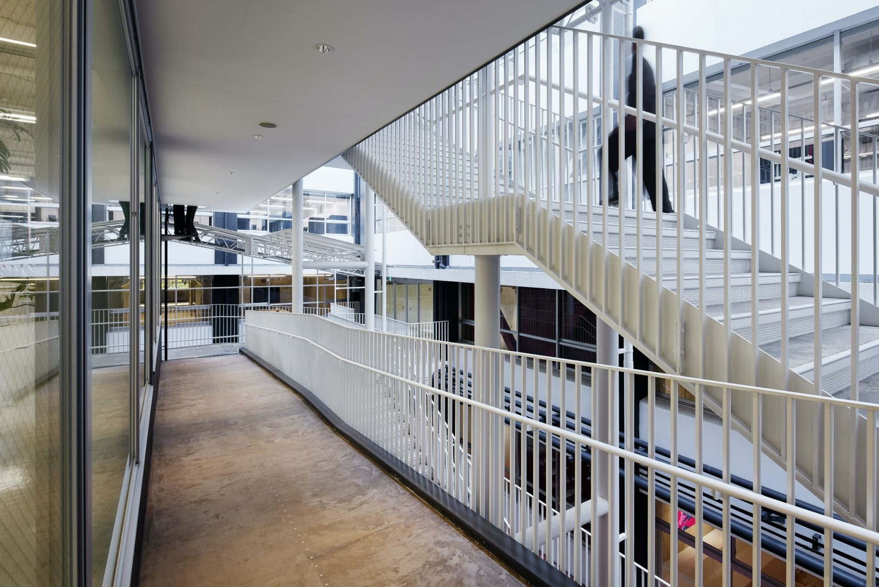
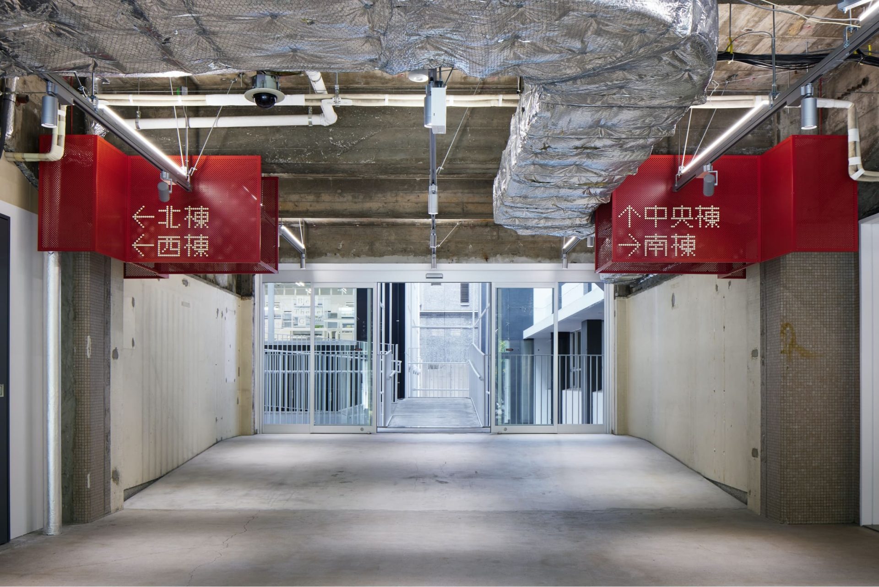
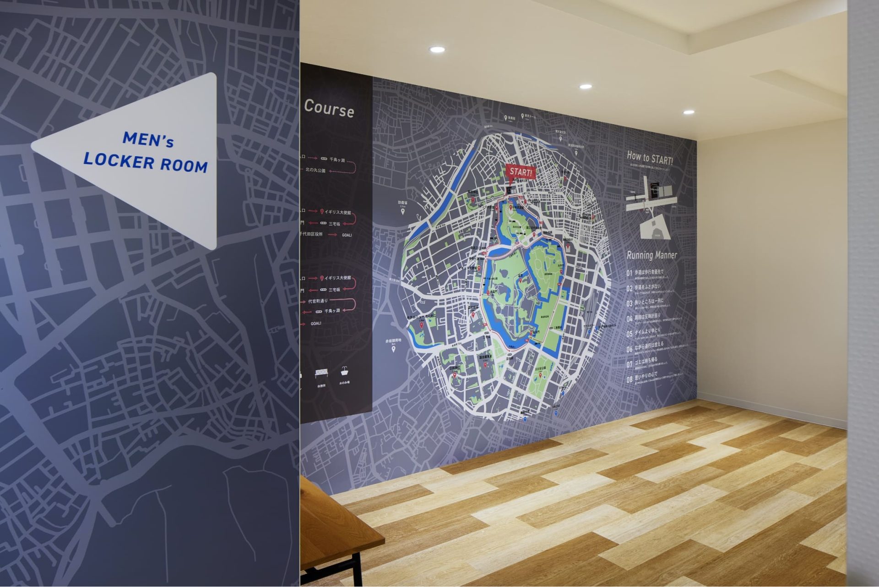
Our project members tried to come up with work arrangements that could utilize not only the resources within the client’s company but also the local characteristics and the surrounding environment outside the company.
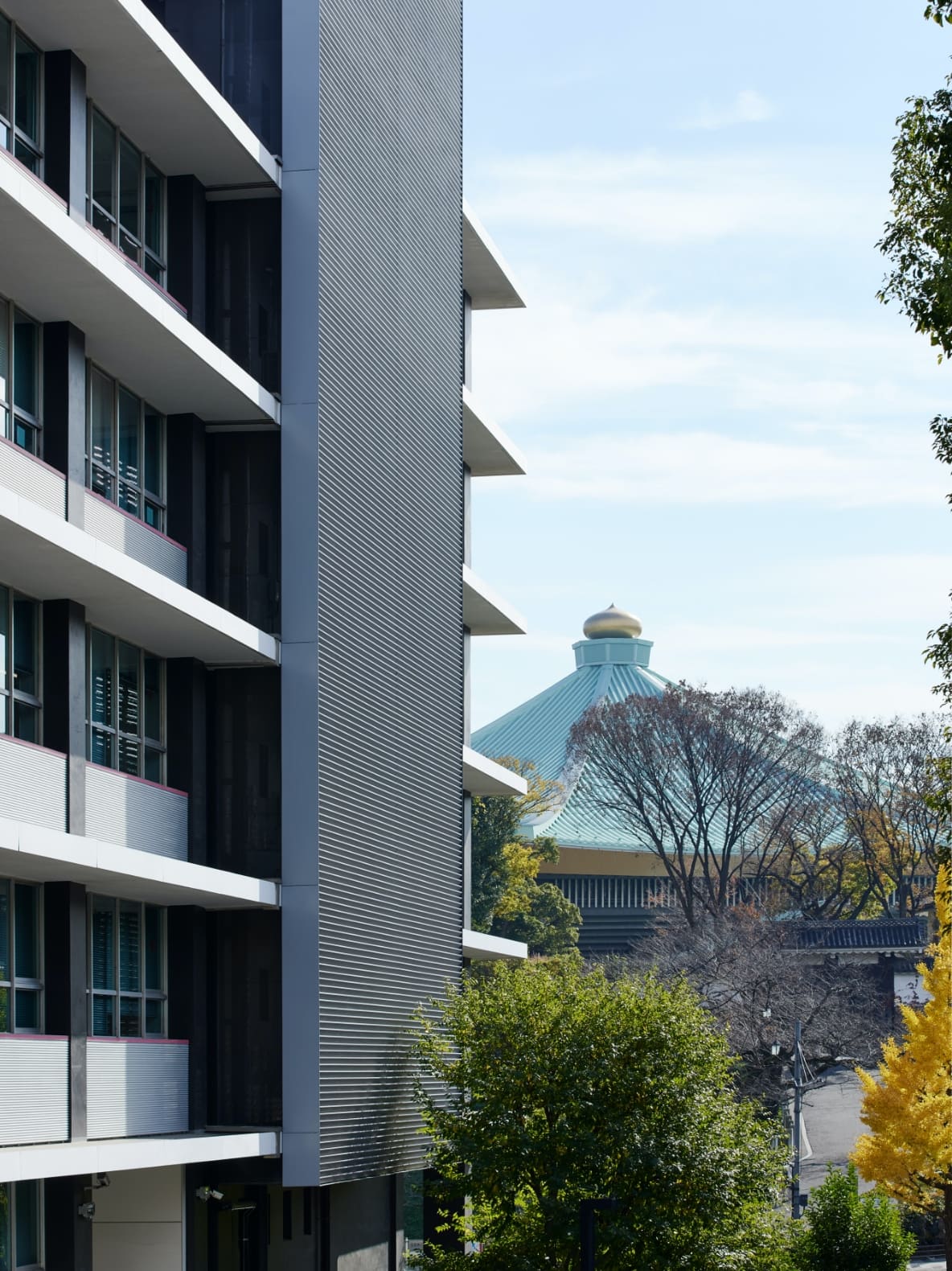
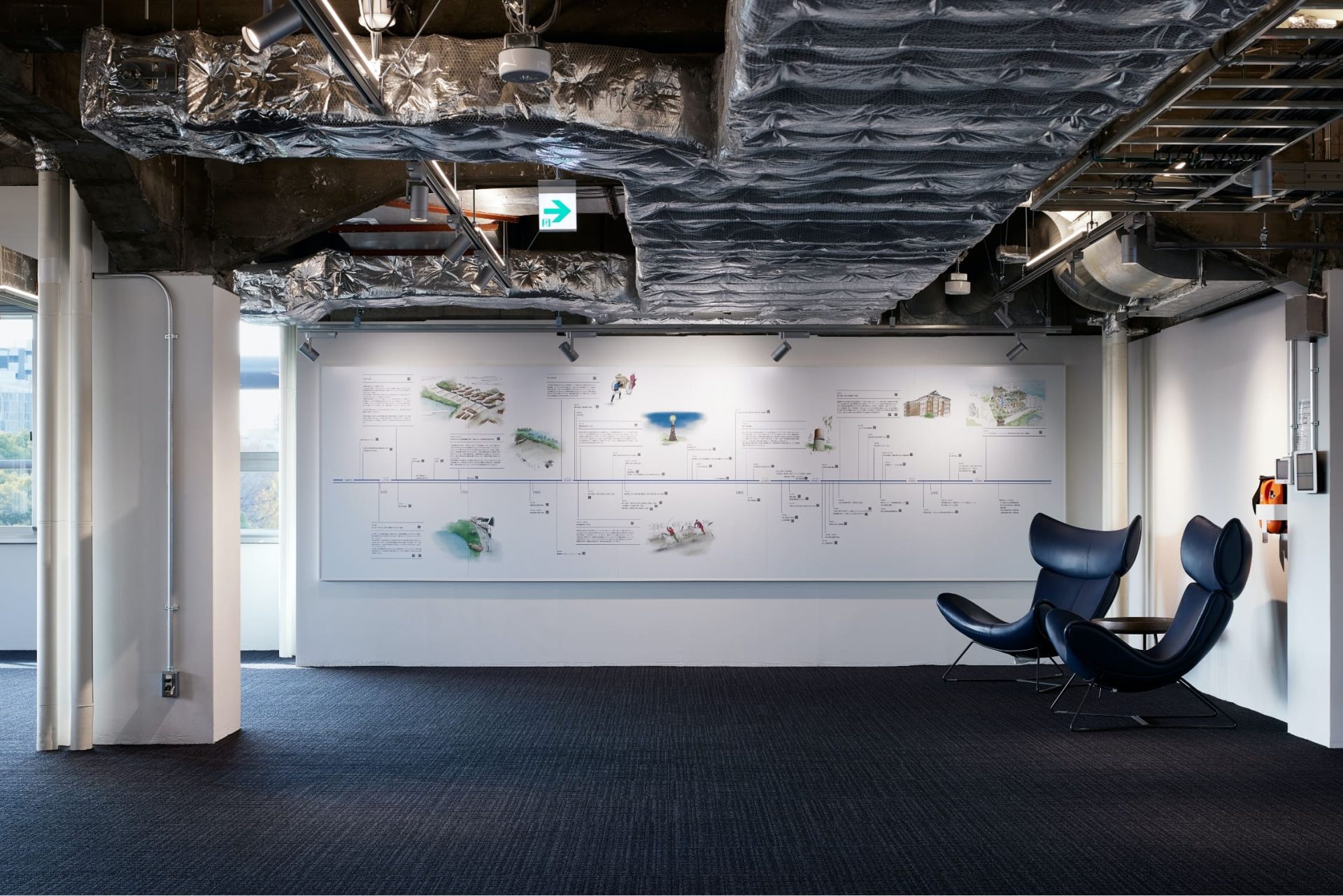
At the entrance of the multi-purpose space called “Panorama” located on the seventh floor of the South Building, we put up a chronological chart for learning the history of the Kudanzaka area at a glance, so as to help the employees deepen their knowledge about and love for the community.
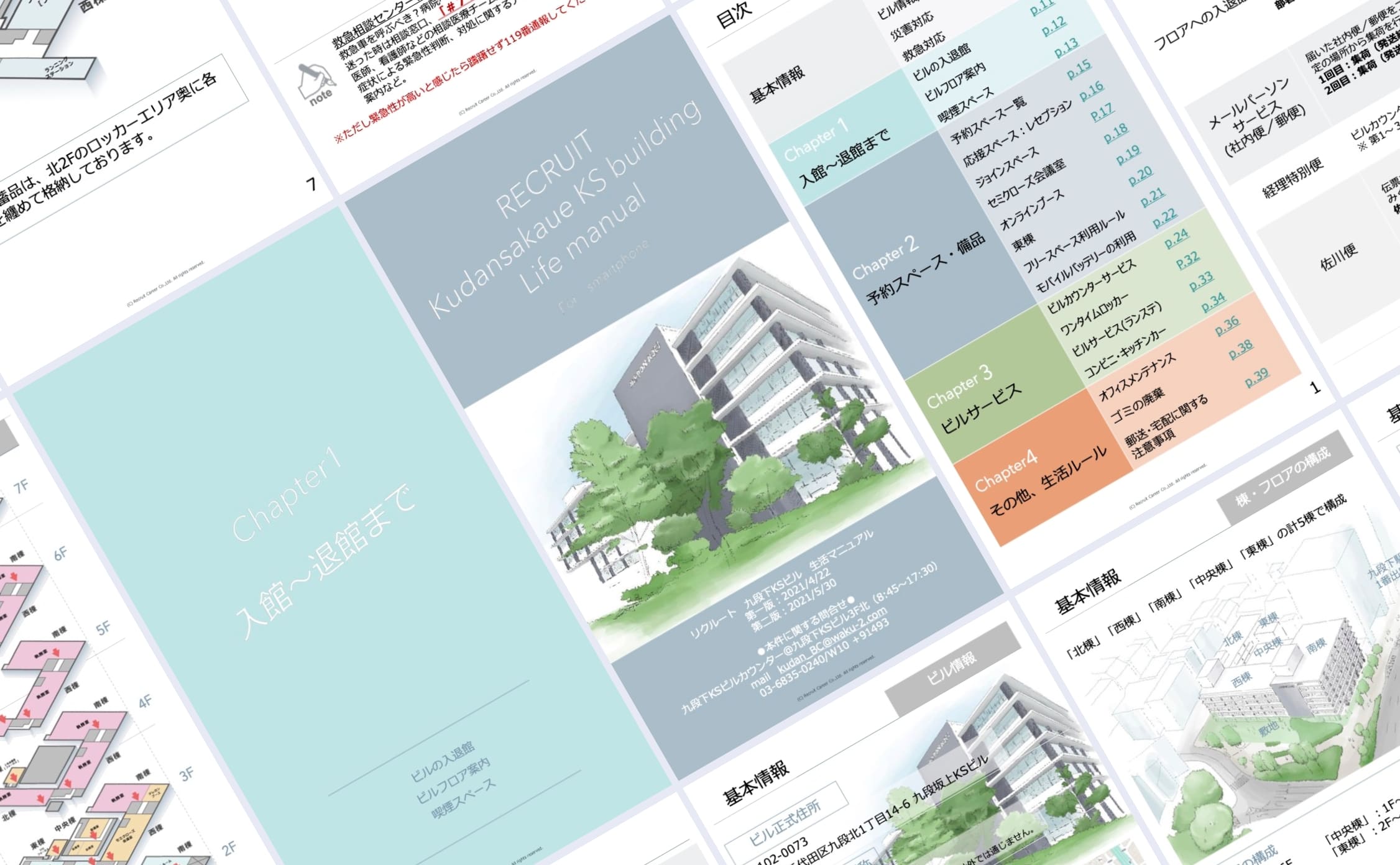
To help the employees become familiar with the changes in their work styles and the work arrangements in their new workplaces, we developed a work arrangement manual (for smartphones).
LAUNCH
This project has won the New Office Promotion Award at the 34th Nikkei New Office Awards co-hosted by Nikkei Inc. and the New Office Promotion Association, as well as the Excellent FM Award at the 16th Japan Facility Management Awards (JFMA Awards). Earning the public esteem through the development of the concept design for Kudanzaka Port Park made us feel that we are doing something valuable. We are also truly grateful for the opportunity through which we got to work with so many people in the development of the workplace that sets a new office standard.
PROJECT FLOW
-
Clarification of requirements
Taking part in the project from the concept design phase, we clarified our roles and the expected outcome by asking the client about the reasons for the launch of the project, topics of the past discussions, and the challenges they were facing. Through the meetings and the research conducted by the project members, we gathered, organized, and analyzed the information necessary for the concept development.
-
Concept design
Through discussions among the project members, we categorized project activities and developed the project title, the project concept, and the facility name. Additionally, we prepared illustrations of each workplace situation that we hoped the developed environment would bring. By combining them, we created the concept drawings as a guiding vision for the project.
-
Basic plan – Work environment development
Under the lead of the project management firm, we carried out the process smoothly from the basic plan to the implementation design and on to the actual work environment development.
-
Management support
To facilitate a smooth transition to new work arrangements, and to promote the understanding of the workplace and their ideal work arrangements, we developed a lifestyle manual in a paper pamphlet format and for smartphones. Also, for the space from which you can enjoy the entire view of the Kudan area, we planned a history chart to have the client’s employees become aware of the concept of “symbiosis between local communities and the earth’s environment”.
PROJECT DATA
Client: Recruit Co., Ltd.
Project: KUDANZAKA SUSTAINABLE PROJECT
Business: Work Place Construction
Role: Concept Planning
Size: 11,567㎡
Location: Chiyoda-ku, Tokyo
CREDIT
- Concept Planning
Frontier Consulting Co., Ltd. / Cosmos More Co.,Ltd.
- Project Management
Cosmos More Co.,Ltd.
- Design
Cosmos More Co.,Ltd. / Schemata Architects
- Construction
Cosmos More Co.,Ltd.
- Photograph
Nacása & Partners Inc.
BACK TO ALL
CONTACT
If this project got you interested, please do not hesitate to contact us.
Our specialized staff will be glad to answer any of your questions.
