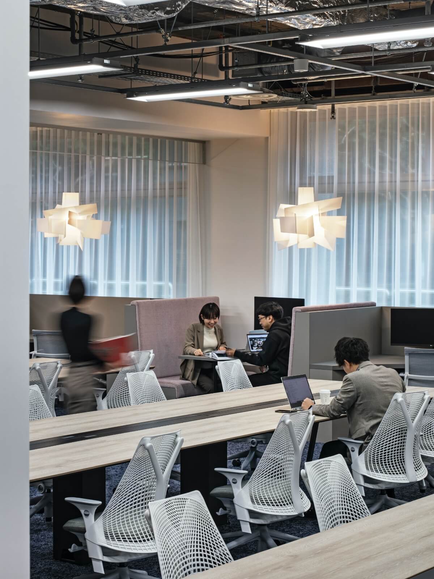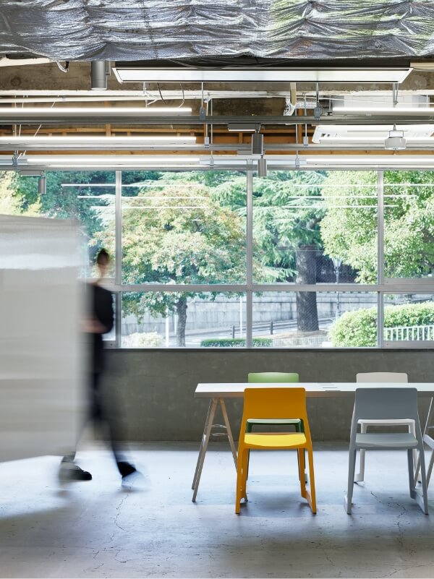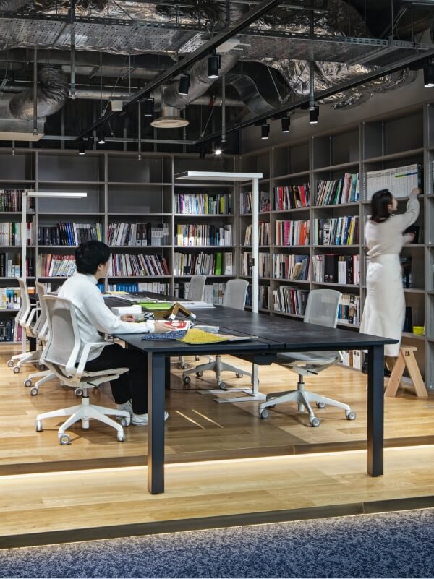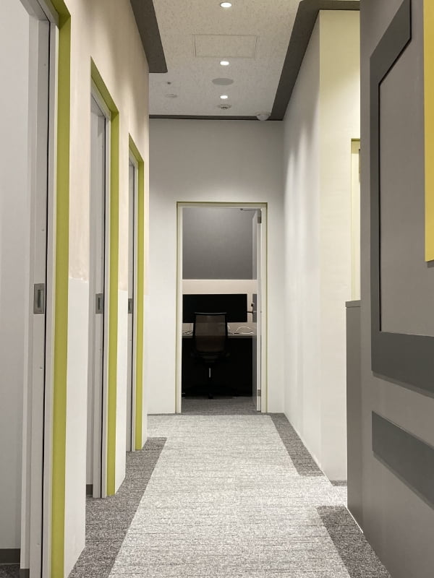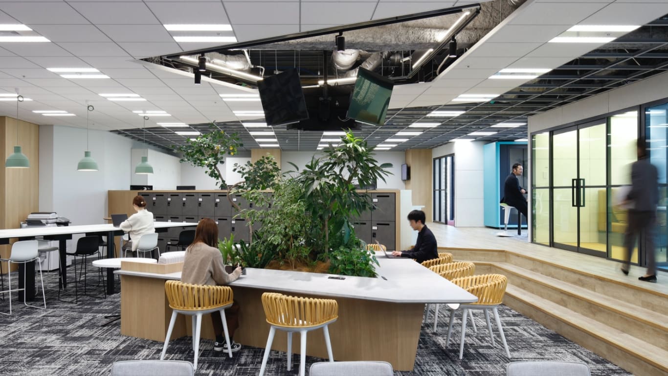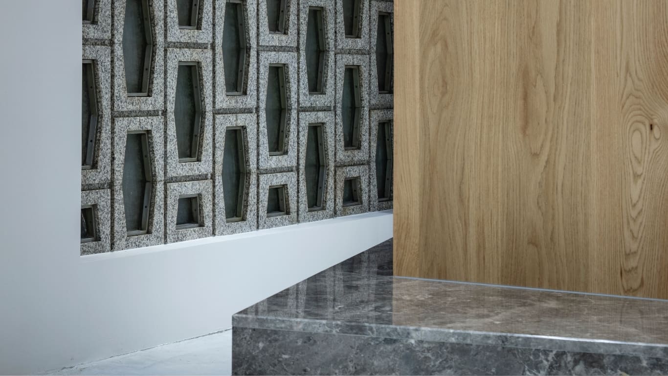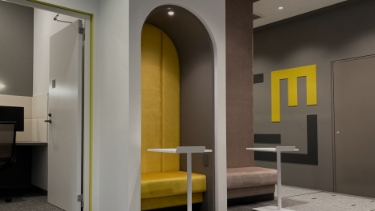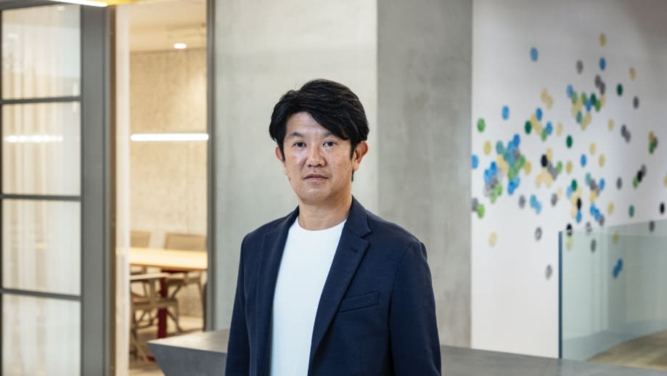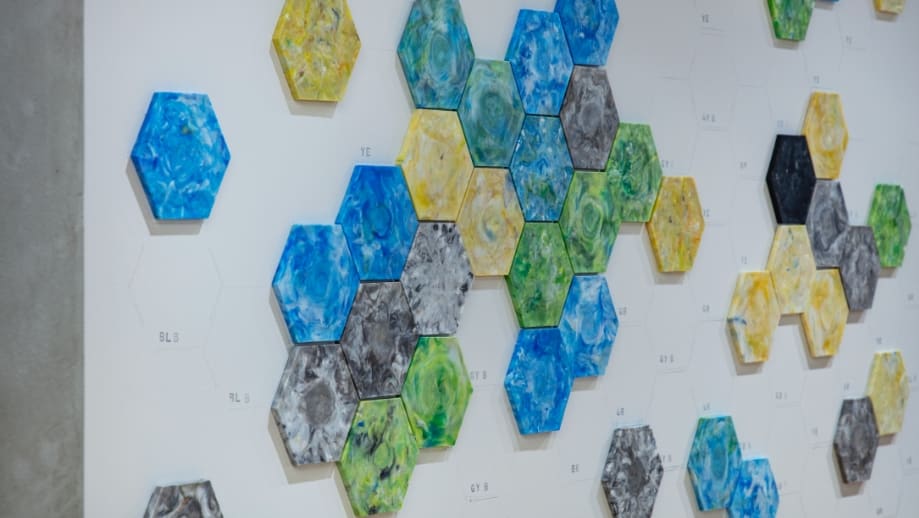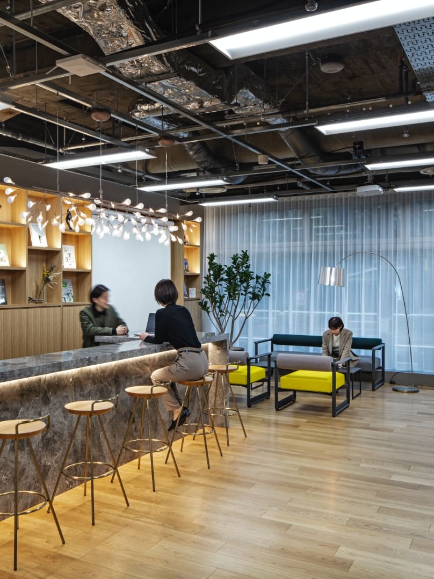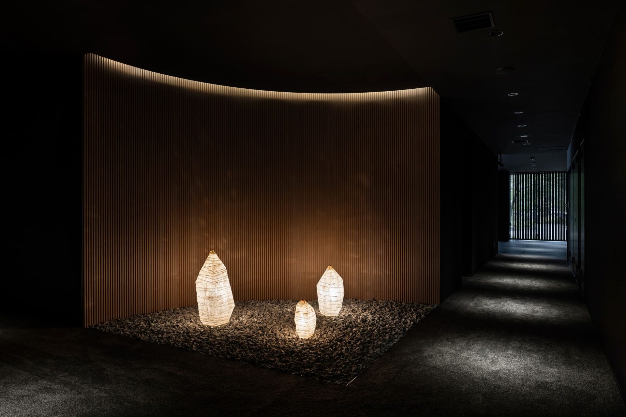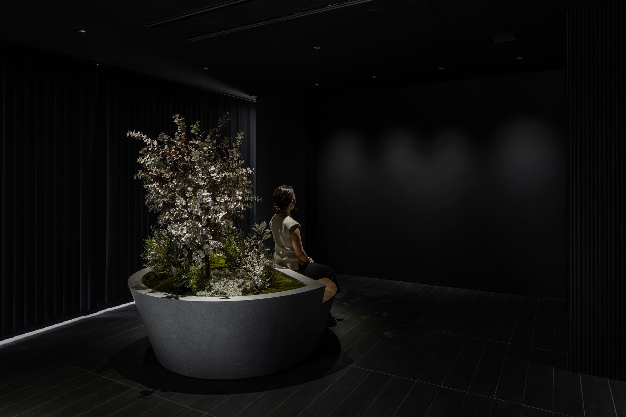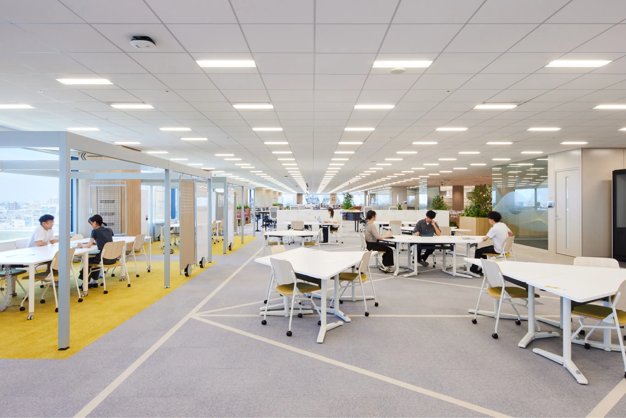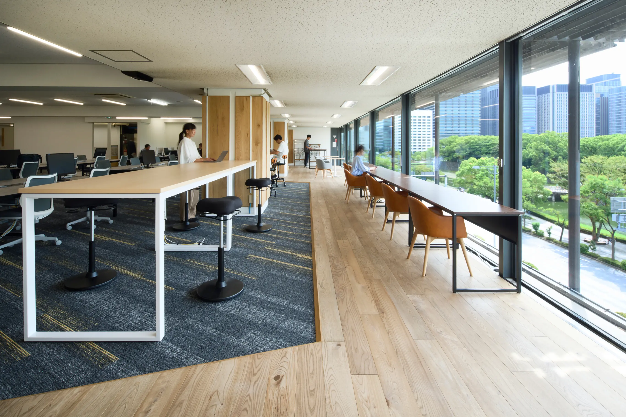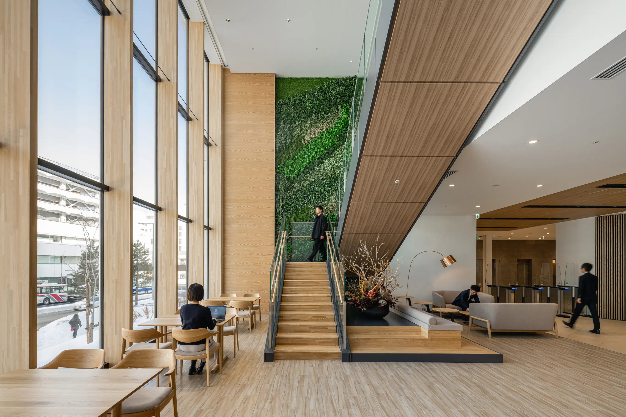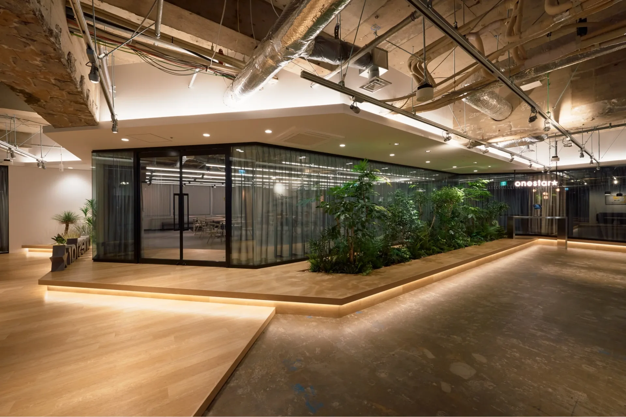CCI Corporation
Project Management / Design / Construction
WORK PLACE
845㎡
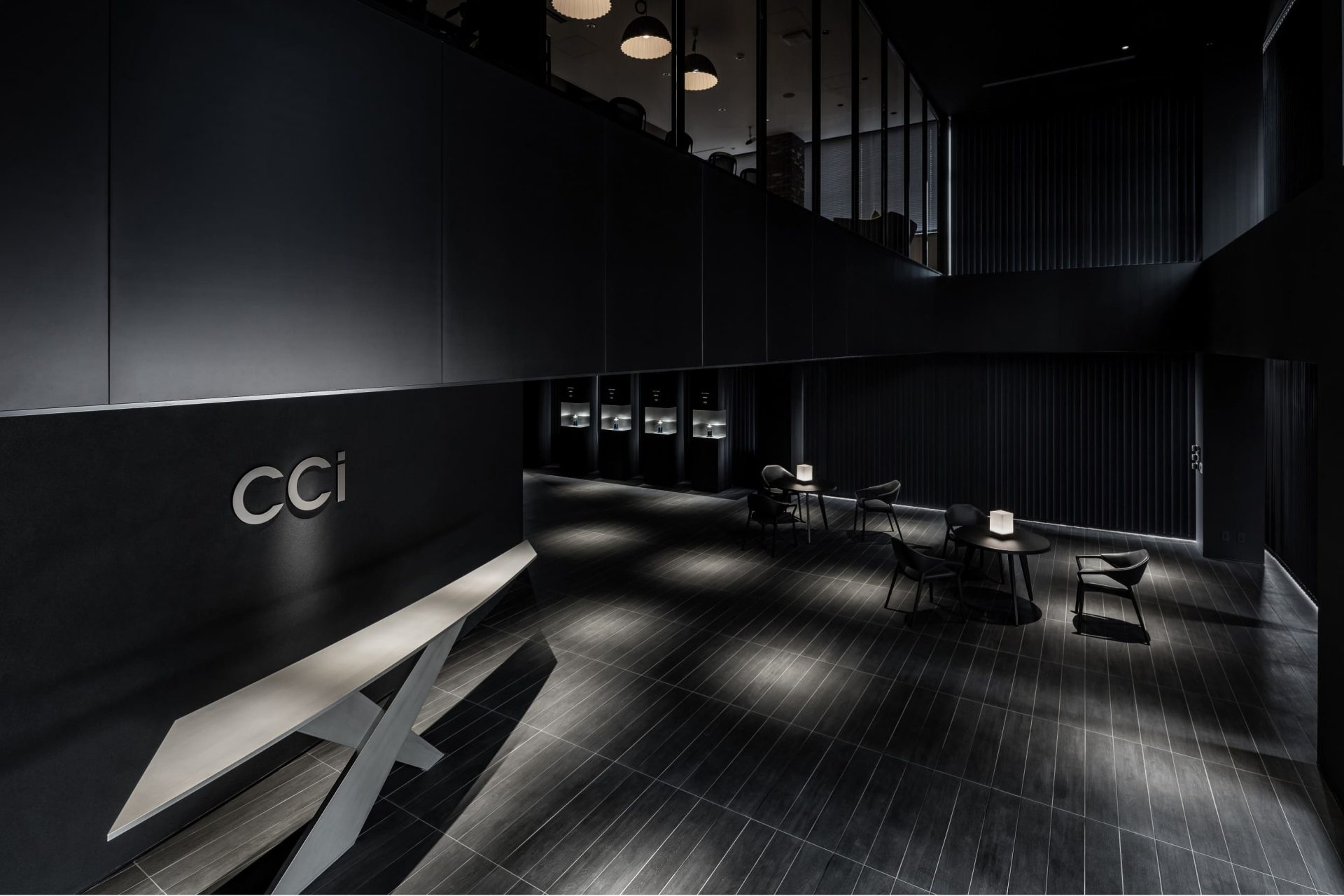
An experience-based workplace where you can really feel the cultures of Japan, the region, and the company
CCI Corporation is a general manufacturer that manufactures and sells an extensive range of products including automotive chemicals, of which CCI enjoys a large market share both in Japan and overseas, as well as industrial tires, household equipment and construction materials such as soundproofing materials, and car care products. We designed the first and the second floors of their head office located in Seki City, Gifu for which the renovation was planned as part of their corporate rebranding.
CONCEPT
Since the renovation was part of their corporate rebranding, we needed to create a space that could impress both the guests who visit the first floor and the employees who work on the second floor, going beyond just making changes that they can see physically. To achieve that, we designed it under the concept of “XD (Experience Design)” to create a space in which they can experience the differences throughout the workplace.
PLANNING
We proposed a chic and elegant environment with a sense of openness both on the first and the second floors. The distances among aisles and desks are about one and a half times wider than that of a standard office layout to ensure comfort. The “XD Theater”, which can be utilized for publicity, recruitment, and other purposes, features a panoramic curved wall onto which images can be projected so as to allow the viewers to feel CCI’s new corporate brand identity through the immersive experience.
DESIGN
The first floor was designed with the theme of “serene and gorgeous”. The space is all black at first glance. However, by using different methods of illuminating various materials such as black glass, black genuine leather, and black plastering materials, the texture of each material is accentuated. The second floor, on the other hand, was designed to take in the natural light and the view outside so as to reflect the sense of relaxation created by the openness of the building’s surrounding environment.
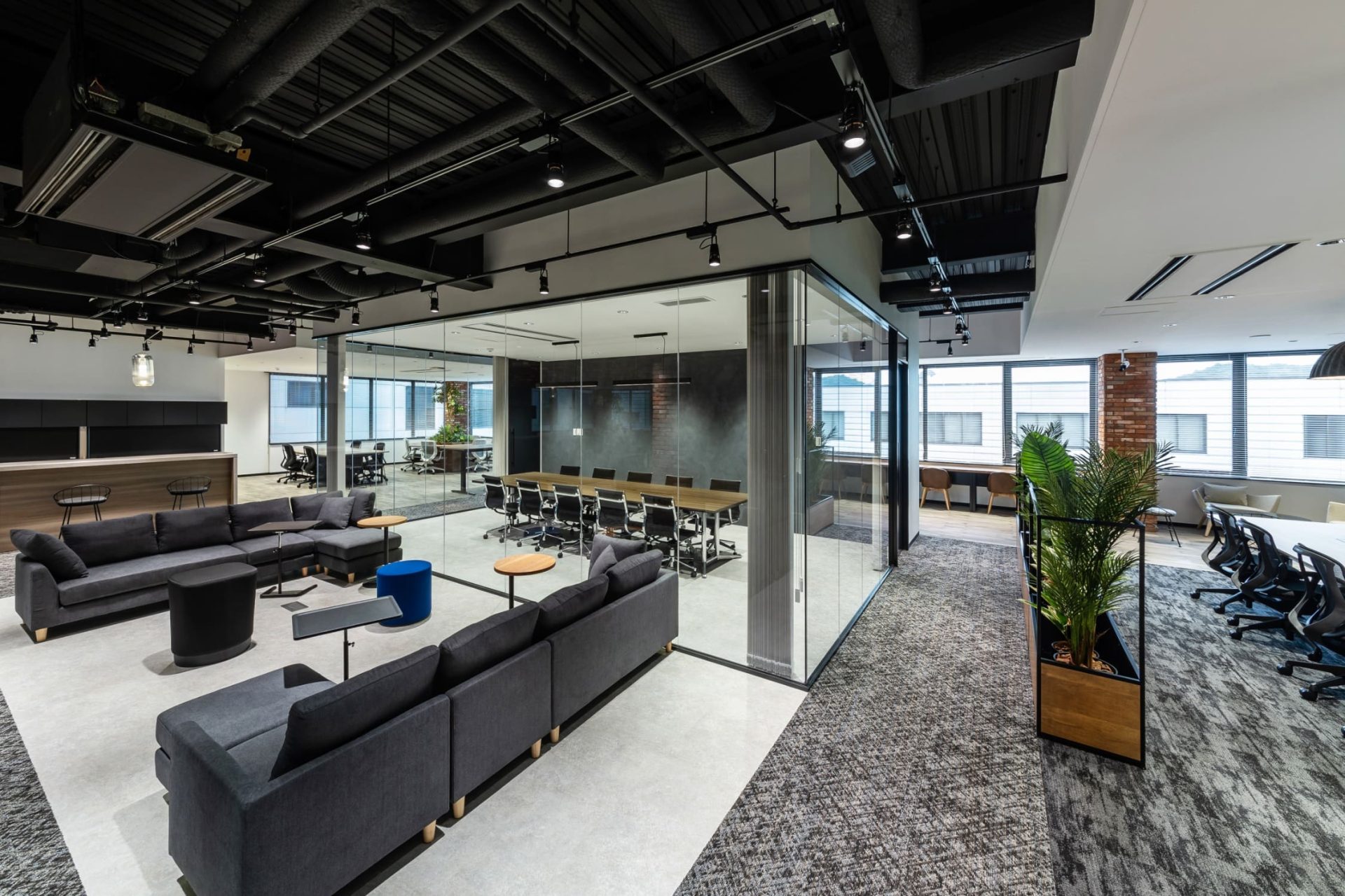
The second floor was designed to function as a satellite office of the entire CCI head office. With many glass partitions, you can enjoy the enchanting view of the building’s surrounding area from inside the building.

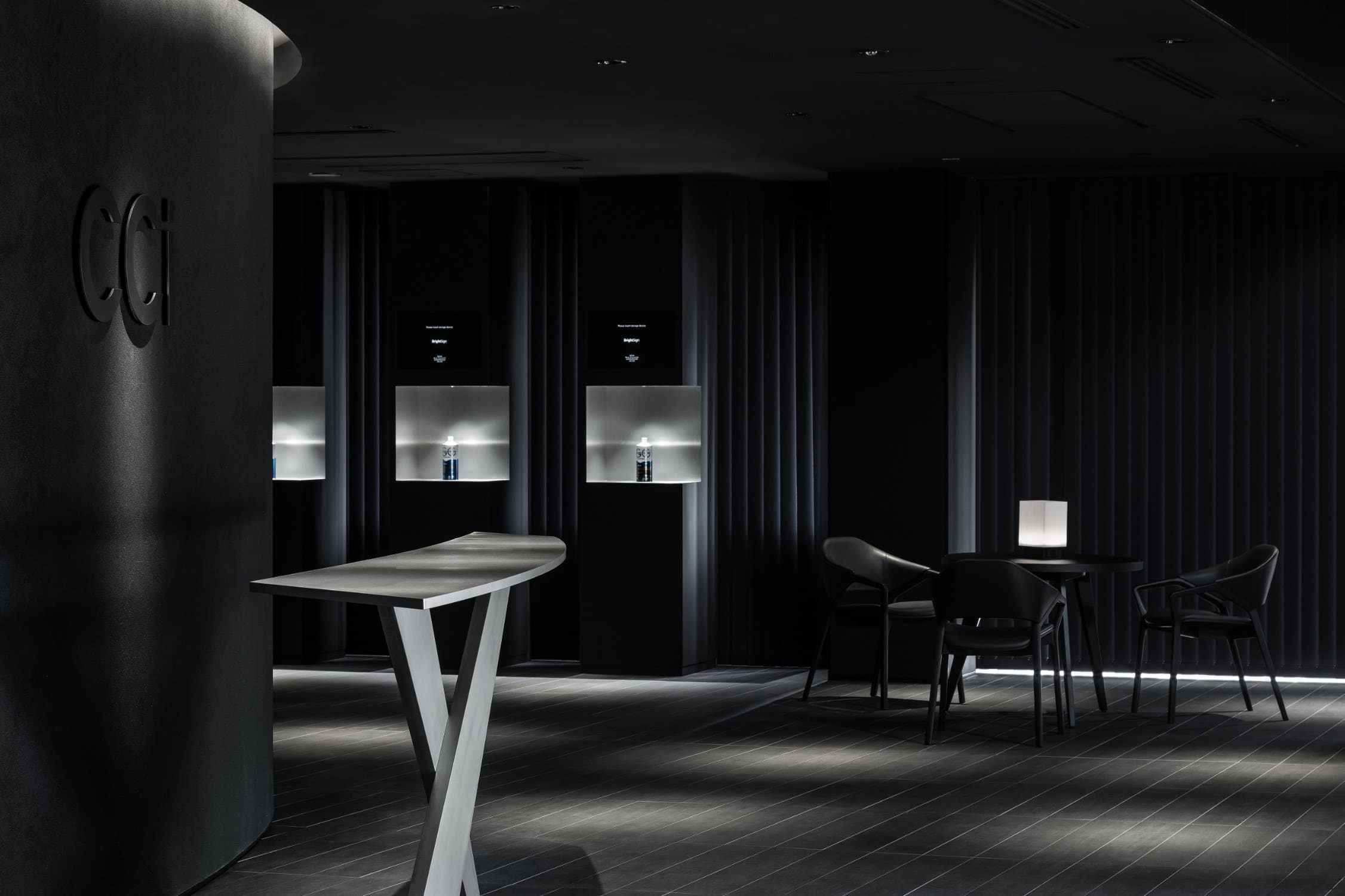
Since CCI have many visitors from overseas countries, CCI requested us to design the entrance so as to showcase the unique qualities of Japan and the city of Seki. The reception counter has been inspired by the distinctive knives manufactured in the city of Seki.
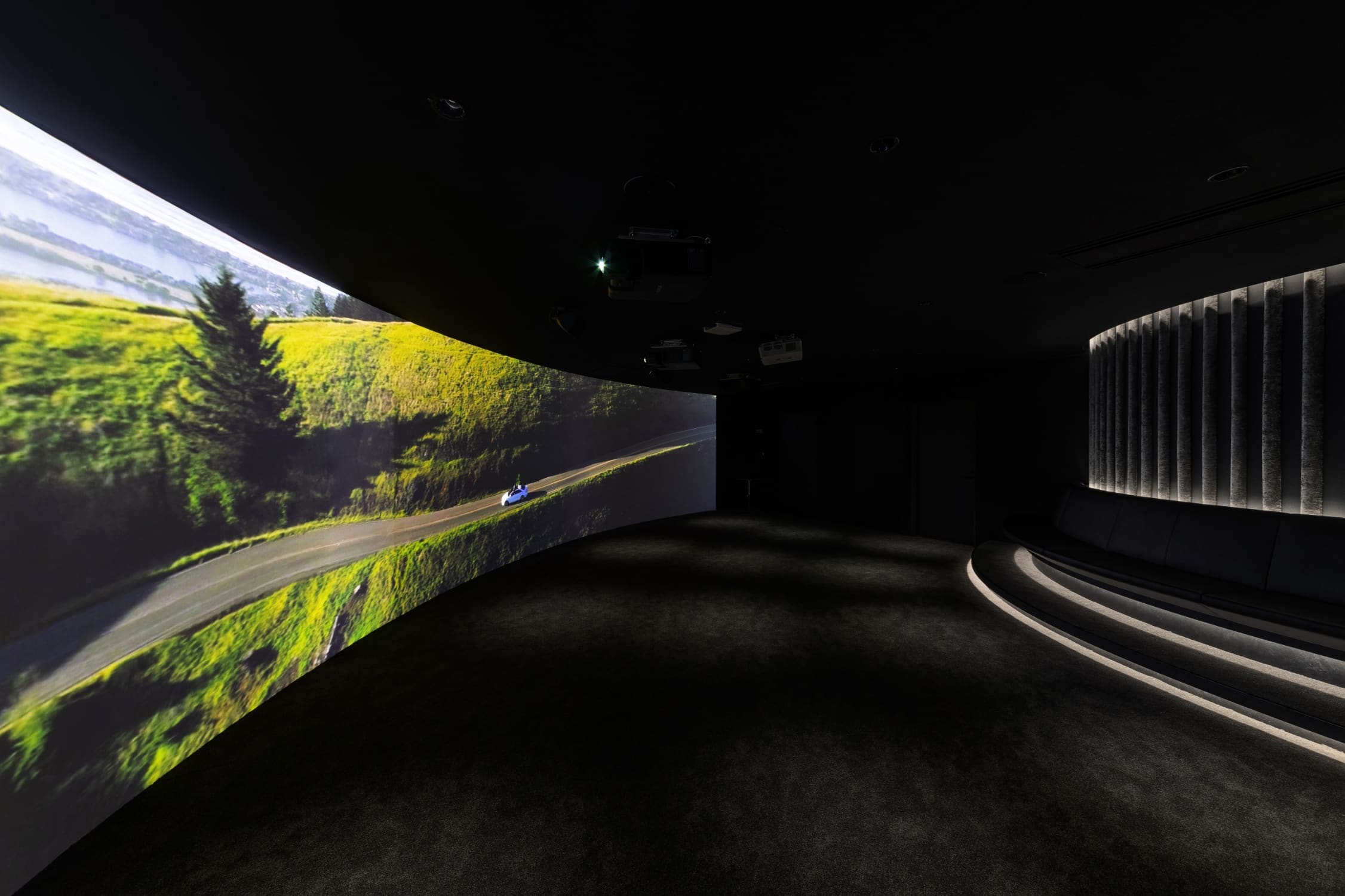
On the first floor, there is a gigantic screen called “XD Theater”. It can be utilized for various purposes such as publicity, presentation, as well as work experience sessions for local students.
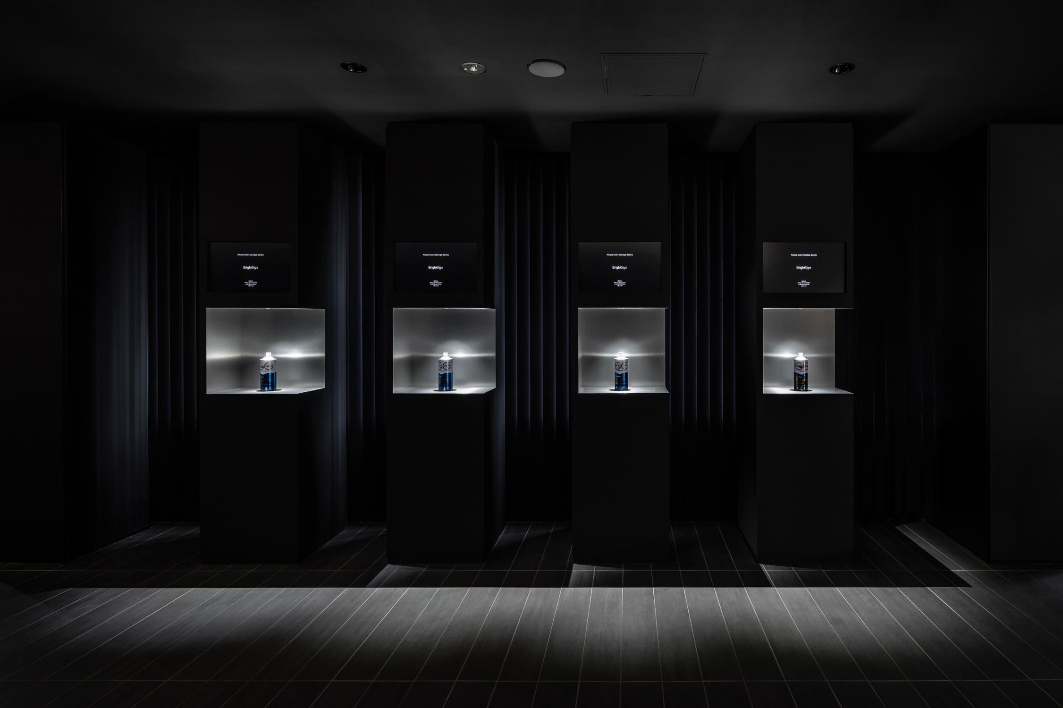
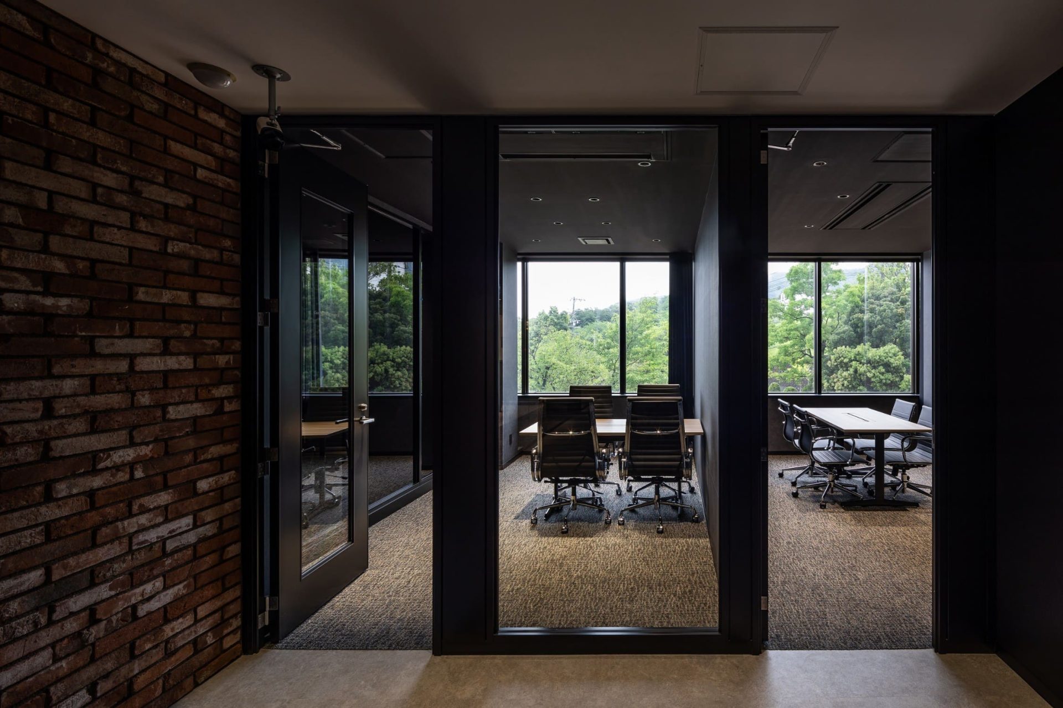
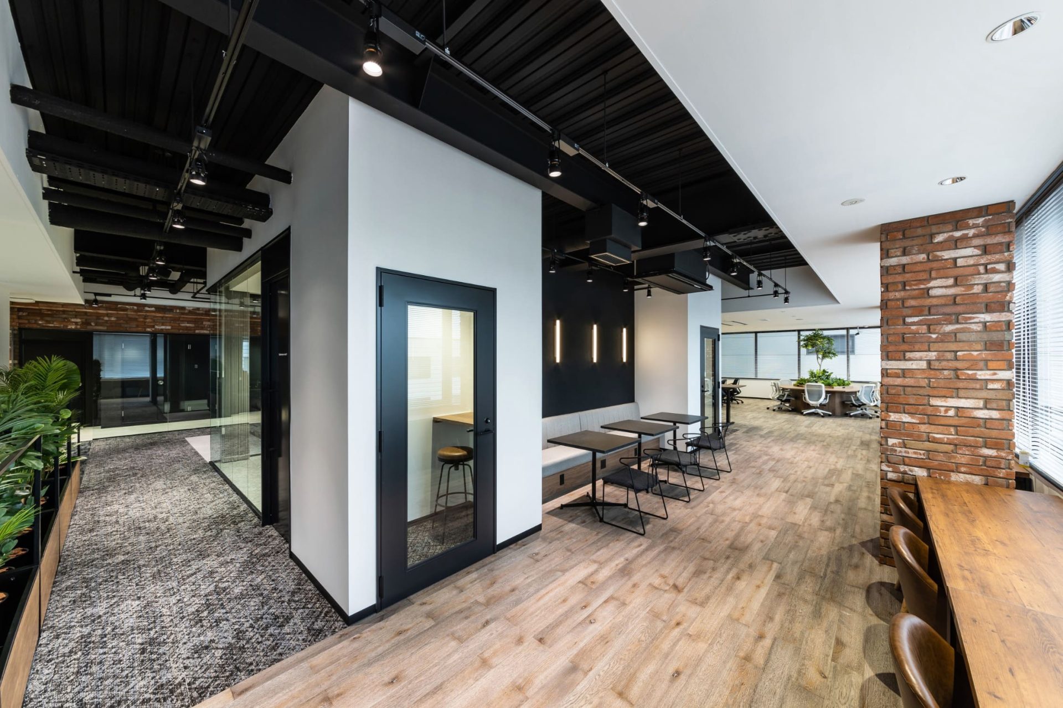
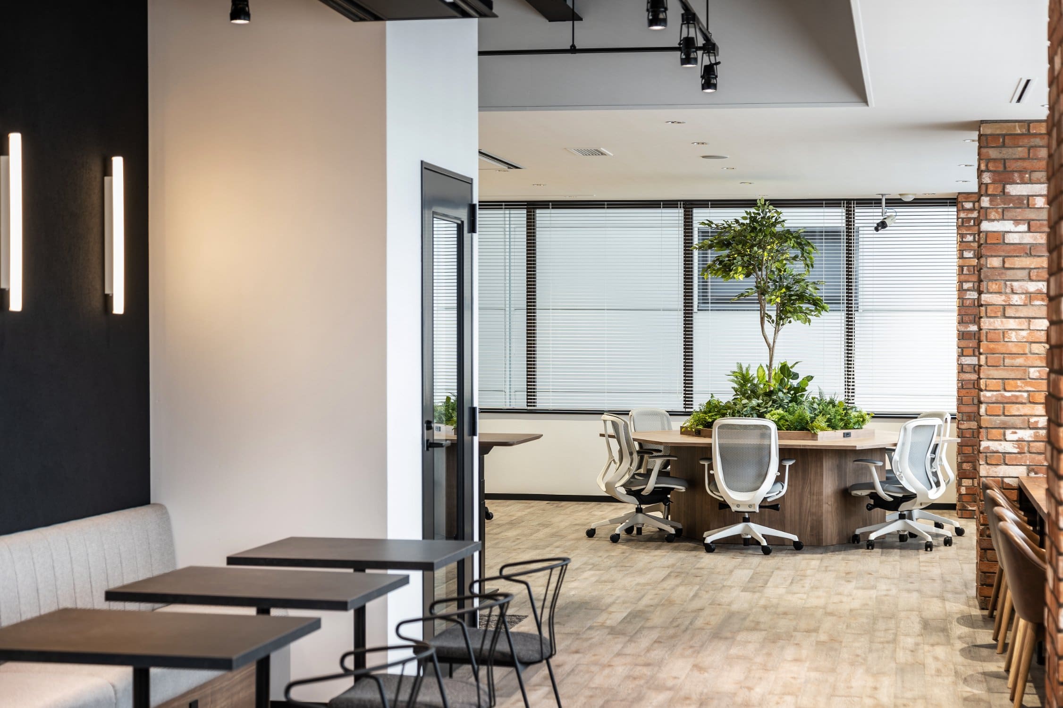
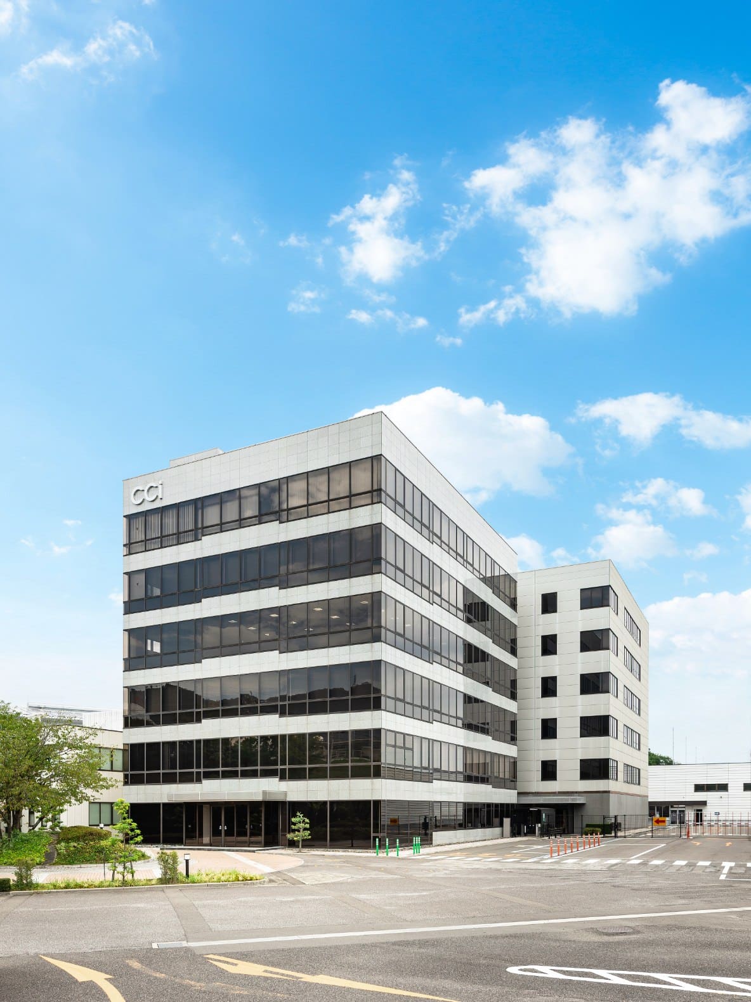
LAUNCH
Since it was a renovation of a 25-year-old building that is owned by the company, we thought we should create a workplace environment through which the vision the client’s renovation team had for this project will be passed down to the next generation. That is why we used genuine materials such as stainless steel, wood, and leather that will last at least for the next 30 years and that will age nicely as they are used, in order to facilitate a cross-generational shared experience of their corporate identity.
PROJECT FLOW
-
Clarification of requirements
Through the meetings with CCI’s project team, we identified both obvious and latent needs and considered the direction of the project. By examining their newly opened Gifu Office, we inquired into the elements CCI’s representative hoped to incorporate.
-
Basic plan
The aim was to create a new, playful corporate image for CCI different from the old one, using items unique to Gifu throughout. We made a joint proposal with Dentsu Meitetsu Communications Inc. for the installation of theater equipment.
-
Cost adjustment
The total cost would exceed the budget significantly if we were to accommodate all their final requests. So, we cut costs by changing the items we had selected without changing the design.
-
Work environment development
We worked closely with the client and other relevant companies by holding regular meetings every week to discuss the project in detail.
PROJECT DATA
Client: CCI Holdings Inc.
Project: CCI Holdings Inc. - Headquarters
Business: Work Place Construction
Role: Project Management / Design / Construction
Size: 845㎡
Location: Seki-shi, Gifu
CREDIT
- Project Management
Frontier Consulting Co., Ltd.
- Design
Frontier Consulting Co., Ltd.
- Construction
Frontier Consulting Co., Ltd.
- Creative Production
DENTSU MEITETSU COMMUNICATIONS INC.
- Photograph
Hoonoki-Syashinshitsu
BACK TO ALL
CONTACT
If this project got you interested, please do not hesitate to contact us.
Our specialized staff will be glad to answer any of your questions.
